11667 Westwood Lane, Omaha, NE 68144
Local realty services provided by:Better Homes and Gardens Real Estate The Good Life Group
11667 Westwood Lane,Omaha, NE 68144
$310,000
- 4 Beds
- 3 Baths
- 3,102 sq. ft.
- Single family
- Active
Listed by:autumn o'keefe
Office:bhhs ambassador real estate
MLS#:22524543
Source:NE_OABR
Price summary
- Price:$310,000
- Price per sq. ft.:$99.94
About this home
Don't miss this beautifully refreshed 4 bedroom, 3 bathroom home, ideally near shopping centers and East access to the interstate. Located in a vibrant, well sought-after neighborhood, Westwood Terrace is filled with parks and public recreation, including pickleball courts and a private pool community, which all together offers both convenience and lifestyle! Inside, you'll find an updated kitchen, wet bar/kitchenette in the basement, along with a 5th nonconforming bedroom, ¾ bath, and flex space, which could be perfect for an office, gym, or playroom. With this living area in the basement, this home offers great potential for multigenerational living or guest accommodations. Step out back to find a spacious backyard, garden with perennials, and a built-in playground, all perfect for family and friends to enjoy. Upgrades include 2023 AC, 2022 Water Heater, new carpet in the family room, and new siding 2024, giving you peace of mind. This home is a GEM filled with comfort!
Contact an agent
Home facts
- Year built:1963
- Listing ID #:22524543
- Added:1 day(s) ago
- Updated:August 29, 2025 at 05:38 PM
Rooms and interior
- Bedrooms:4
- Total bathrooms:3
- Full bathrooms:1
- Half bathrooms:1
- Living area:3,102 sq. ft.
Heating and cooling
- Cooling:Central Air
- Heating:Forced Air
Structure and exterior
- Roof:Composition
- Year built:1963
- Building area:3,102 sq. ft.
- Lot area:0.23 Acres
Schools
- High school:Burke
- Middle school:Beveridge
- Elementary school:Oak Valley
Utilities
- Water:Public
- Sewer:Public Sewer
Finances and disclosures
- Price:$310,000
- Price per sq. ft.:$99.94
- Tax amount:$5,295 (2024)
New listings near 11667 Westwood Lane
- New
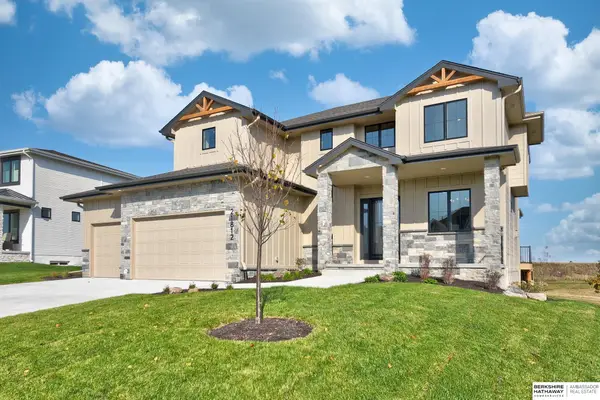 $835,000Active5 beds 5 baths3,842 sq. ft.
$835,000Active5 beds 5 baths3,842 sq. ft.10419 S 191st Avenue, Omaha, NE 68136
MLS# 22524632Listed by: BHHS AMBASSADOR REAL ESTATE - New
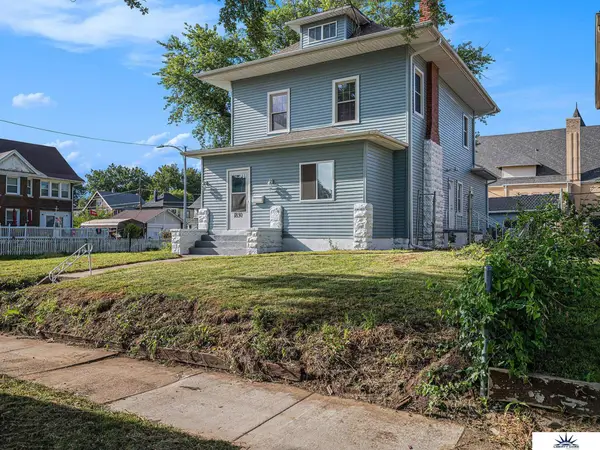 $245,000Active4 beds 3 baths1,826 sq. ft.
$245,000Active4 beds 3 baths1,826 sq. ft.1830 Spencer Street, Omaha, NE 68110
MLS# 22524634Listed by: LIBERTY CORE REAL ESTATE - New
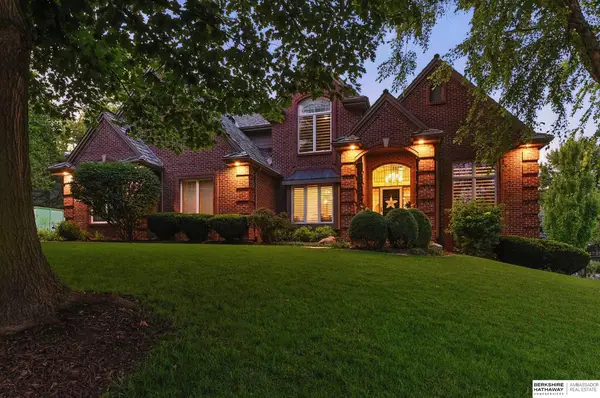 $899,000Active4 beds 5 baths4,202 sq. ft.
$899,000Active4 beds 5 baths4,202 sq. ft.13330 Binney Street, Omaha, NE 68164
MLS# 22524637Listed by: BHHS AMBASSADOR REAL ESTATE - New
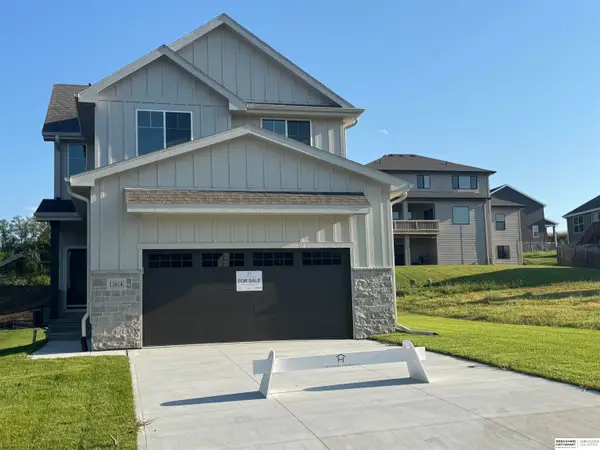 $340,000Active3 beds 4 baths1,940 sq. ft.
$340,000Active3 beds 4 baths1,940 sq. ft.11614 King Street, Omaha, NE 68142
MLS# 22524641Listed by: BHHS AMBASSADOR REAL ESTATE - New
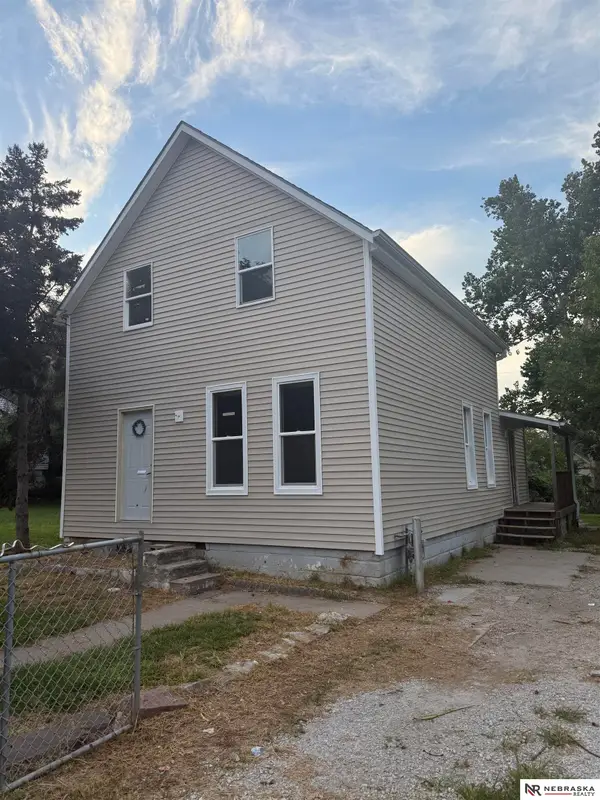 $145,000Active3 beds 1 baths1,188 sq. ft.
$145,000Active3 beds 1 baths1,188 sq. ft.4020 Browne Street, Omaha, NE 68111
MLS# 22524607Listed by: NEBRASKA REALTY - New
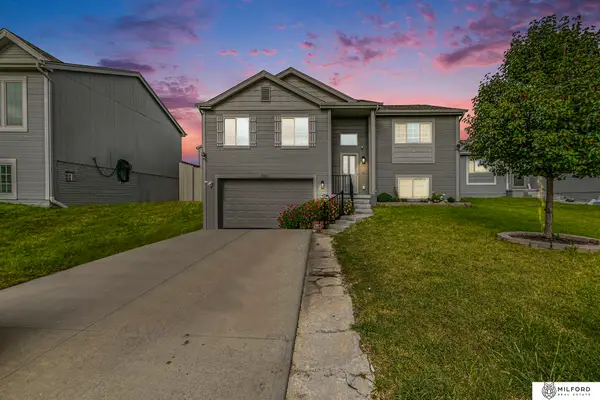 $300,000Active3 beds 2 baths1,621 sq. ft.
$300,000Active3 beds 2 baths1,621 sq. ft.7706 N 92 Circle, Omaha, NE 68122
MLS# 22524608Listed by: MILFORD REAL ESTATE - New
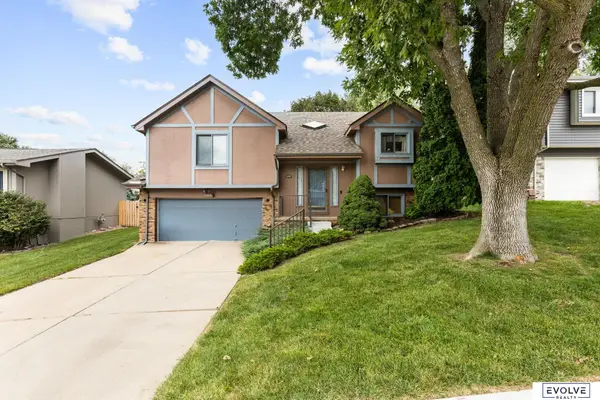 $250,000Active3 beds 2 baths1,418 sq. ft.
$250,000Active3 beds 2 baths1,418 sq. ft.11338 Jaynes Street, Omaha, NE 68164
MLS# 22524617Listed by: EVOLVE REALTY - New
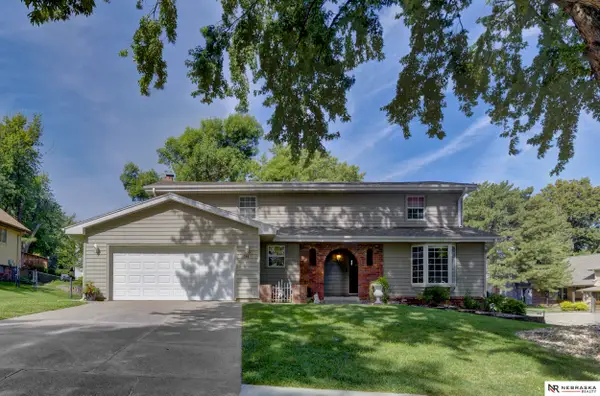 $425,000Active4 beds 4 baths2,602 sq. ft.
$425,000Active4 beds 4 baths2,602 sq. ft.1306 S 137 Avenue, Omaha, NE 68144
MLS# 22524625Listed by: NEBRASKA REALTY - New
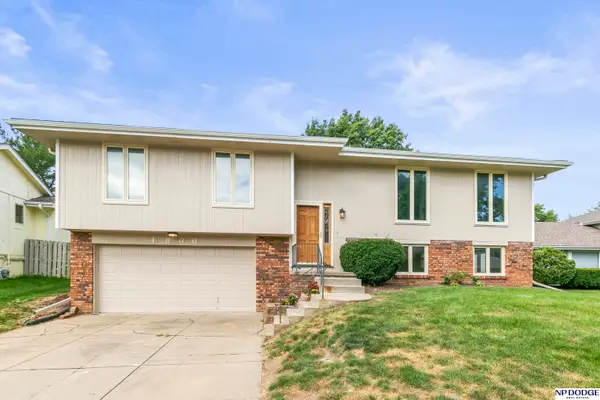 $300,000Active3 beds 2 baths2,004 sq. ft.
$300,000Active3 beds 2 baths2,004 sq. ft.1866 N 150th Plaza, Omaha, NE 68154
MLS# 22517685Listed by: NP DODGE RE SALES INC 86DODGE - New
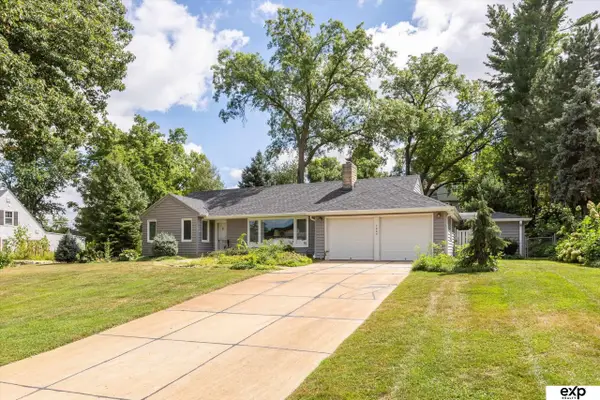 $350,000Active2 beds 2 baths1,570 sq. ft.
$350,000Active2 beds 2 baths1,570 sq. ft.7805 Pierce Circle, Omaha, NE 68124
MLS# 22521714Listed by: EXP REALTY LLC
