11937 Miracle Hills Drive #11, Omaha, NE 68154
Local realty services provided by:Better Homes and Gardens Real Estate The Good Life Group
11937 Miracle Hills Drive #11,Omaha, NE 68154
$197,000
- 2 Beds
- 2 Baths
- 1,205 sq. ft.
- Condominium
- Pending
Listed by:brett froendt
Office:nebraska realty
MLS#:22519903
Source:NE_OABR
Price summary
- Price:$197,000
- Price per sq. ft.:$163.49
- Monthly HOA dues:$500
About this home
5% BUYER INCENTIVE: Rare opportunity for comfortable, low-maintenance living! This spacious 2bed/2bath CONDO enjoys a security entrance, western-facing balcony, sunset views, all on the 3rd floor with no neighbors above. The expansive living room features a gas fireplace and opens to the balcony overlooking well-manicured green space. The light and airy flex room provides great space for your office, hobby, or playroom. The unit includes ample storage inside and out, including dual closets in the primary suite, where the large primary bedroom connects to a 3/4 bath. This unit has a private garage, in-unit laundry, and all appliances are included. HOA dues cover water, garbage, lawn care, snow removal, and exterior maintenance. Great community of residents, close interstate access, and lots of shopping/restaurants in the area. Seller is also offering a buyer allowance worth 5% of the sale price to allow you to tailor this abode to your taste. Come see the potential!!
Contact an agent
Home facts
- Year built:1985
- Listing ID #:22519903
- Added:69 day(s) ago
- Updated:September 10, 2025 at 12:01 PM
Rooms and interior
- Bedrooms:2
- Total bathrooms:2
- Half bathrooms:1
- Living area:1,205 sq. ft.
Heating and cooling
- Cooling:Central Air
- Heating:Forced Air
Structure and exterior
- Year built:1985
- Building area:1,205 sq. ft.
Schools
- High school:Burke
- Middle school:Beveridge
- Elementary school:Edison
Utilities
- Water:Public
Finances and disclosures
- Price:$197,000
- Price per sq. ft.:$163.49
- Tax amount:$2,689 (2024)
New listings near 11937 Miracle Hills Drive #11
- New
 $575,000Active5 beds 4 baths3,486 sq. ft.
$575,000Active5 beds 4 baths3,486 sq. ft.17637 Monroe Street, Omaha, NE 68135
MLS# 22525274Listed by: BHHS AMBASSADOR REAL ESTATE - New
 $689,900Active5 beds 4 baths2,982 sq. ft.
$689,900Active5 beds 4 baths2,982 sq. ft.691 J E George Boulevard, Omaha, NE 68132
MLS# 22527420Listed by: BHHS AMBASSADOR REAL ESTATE - New
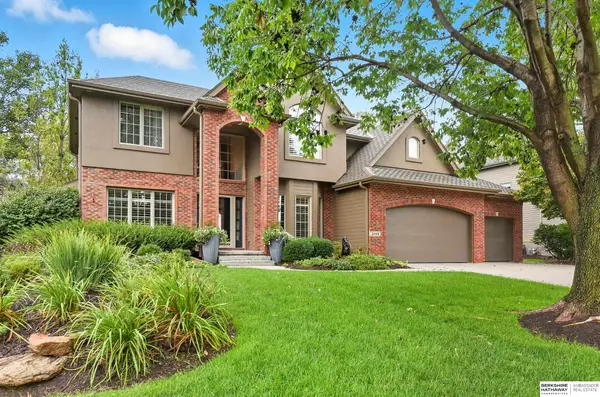 $715,000Active4 beds 5 baths4,296 sq. ft.
$715,000Active4 beds 5 baths4,296 sq. ft.2448 S 191st Circle, Omaha, NE 68130
MLS# 22527421Listed by: BHHS AMBASSADOR REAL ESTATE - New
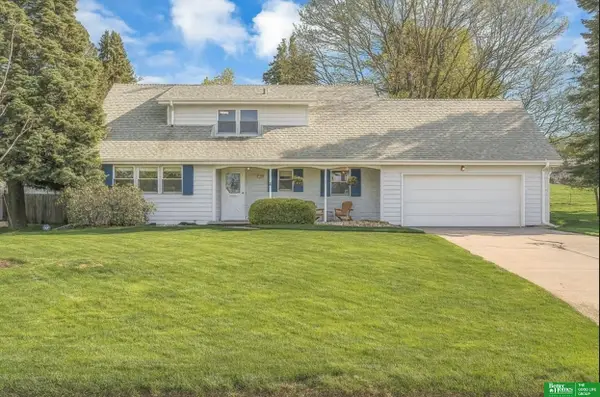 Listed by BHGRE$449,900Active5 beds 4 baths3,326 sq. ft.
Listed by BHGRE$449,900Active5 beds 4 baths3,326 sq. ft.12079 Westover Road, Omaha, NE 68154
MLS# 22527422Listed by: BETTER HOMES AND GARDENS R.E. - New
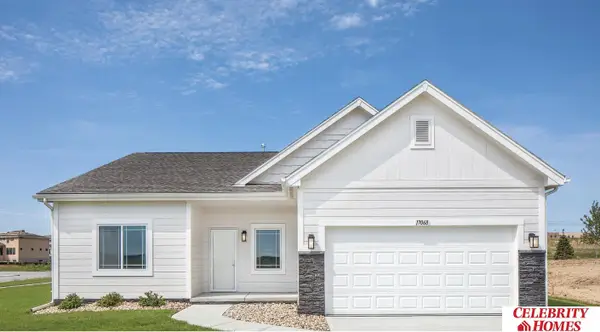 $308,900Active2 beds 2 baths1,421 sq. ft.
$308,900Active2 beds 2 baths1,421 sq. ft.8162 N 113 Avenue, Omaha, NE 68142
MLS# 22527424Listed by: CELEBRITY HOMES INC - New
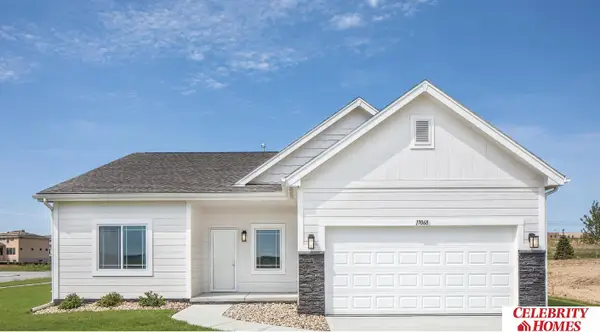 $308,900Active2 beds 2 baths1,421 sq. ft.
$308,900Active2 beds 2 baths1,421 sq. ft.8166 N 113 Avenue, Omaha, NE 68142
MLS# 22527425Listed by: CELEBRITY HOMES INC - New
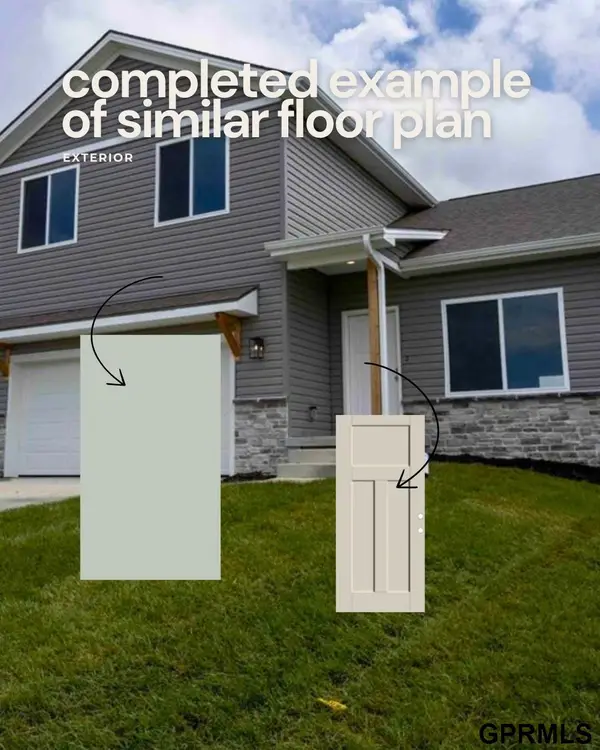 $390,000Active5 beds 4 baths2,619 sq. ft.
$390,000Active5 beds 4 baths2,619 sq. ft.7934 N 93 Street, Omaha, NE 68122
MLS# 22527430Listed by: TOAST REAL ESTATE - New
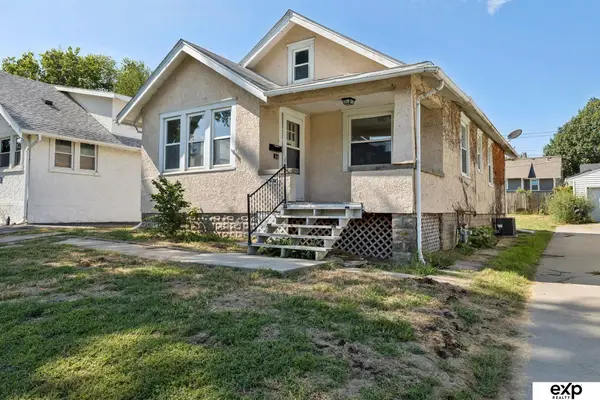 $169,000Active3 beds 1 baths1,147 sq. ft.
$169,000Active3 beds 1 baths1,147 sq. ft.2940 Fontenelle Boulevard, Omaha, NE 68104
MLS# 22527435Listed by: EXP REALTY LLC - New
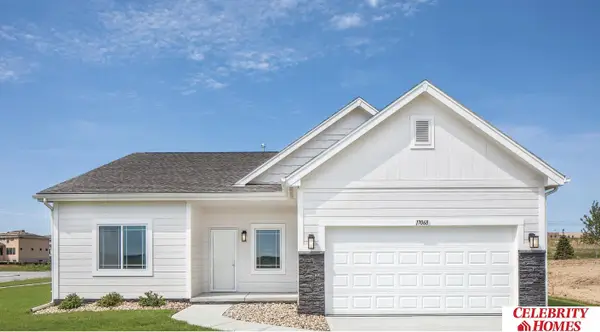 $324,900Active2 beds 2 baths1,421 sq. ft.
$324,900Active2 beds 2 baths1,421 sq. ft.6303 N 168 Avenue, Omaha, NE 68116
MLS# 22527436Listed by: CELEBRITY HOMES INC - New
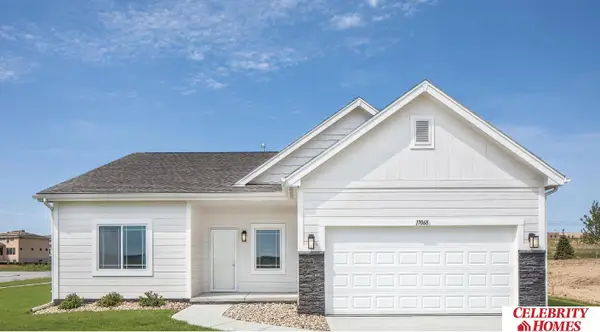 $324,900Active2 beds 2 baths1,421 sq. ft.
$324,900Active2 beds 2 baths1,421 sq. ft.16851 Curtis Avenue, Omaha, NE 68116
MLS# 22527437Listed by: CELEBRITY HOMES INC
