1205 N 150th Street, Omaha, NE 68154
Local realty services provided by:Better Homes and Gardens Real Estate The Good Life Group
1205 N 150th Street,Omaha, NE 68154
$375,000
- 4 Beds
- 3 Baths
- 2,876 sq. ft.
- Single family
- Pending
Listed by:april williams
Office:bhhs ambassador real estate
MLS#:22523132
Source:NE_OABR
Price summary
- Price:$375,000
- Price per sq. ft.:$130.39
About this home
Beautiful, nicely updated, and well-maintained tri-level in popular Pepperwood with 4 True Bedrooms, 3 Bathrooms, and 2 Car Garage. Just steps away from the neighborhood park and walking trail. Also super convenient to Dodge St, the new Heartwood Preserve, Village Pointe, and Millard schools. Eat-in kitchen w/ vaulted ceiling, granite countertops, stainless steel appliances, pantry, and desk area. Spacious family room w/ built-in cabinets and gas fireplace with full brick surround. There is also easy access to the gorgeous backyard that features two patio areas and mature landscaping. So many great living spaces with the front living room, formal dining room, and finished lower level. Convenient main floor laundry. Nicely sized primary suite w/ walk-in closet and updated bathroom w/ whirlpool and double sinks. The main bathroom has been updated as well! New AC, furnance, water softener, & RO system. The sellers have done such an excellent job taking care of their home and it shows!
Contact an agent
Home facts
- Year built:1990
- Listing ID #:22523132
- Added:41 day(s) ago
- Updated:September 09, 2025 at 10:34 AM
Rooms and interior
- Bedrooms:4
- Total bathrooms:3
- Full bathrooms:2
- Half bathrooms:1
- Living area:2,876 sq. ft.
Heating and cooling
- Cooling:Central Air
- Heating:Forced Air
Structure and exterior
- Roof:Composition
- Year built:1990
- Building area:2,876 sq. ft.
- Lot area:0.33 Acres
Schools
- High school:Millard North
- Middle school:Kiewit
- Elementary school:Grace Abbott
Utilities
- Water:Public
- Sewer:Public Sewer
Finances and disclosures
- Price:$375,000
- Price per sq. ft.:$130.39
- Tax amount:$5,203 (2024)
New listings near 1205 N 150th Street
- New
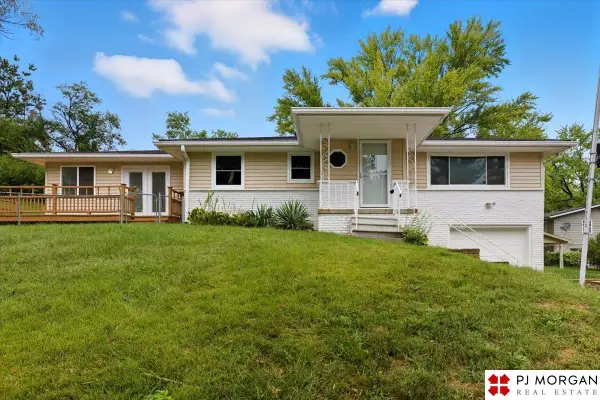 $285,000Active3 beds 2 baths2,216 sq. ft.
$285,000Active3 beds 2 baths2,216 sq. ft.8006 Groves Circle, Omaha, NE 68147
MLS# 22527465Listed by: PJ MORGAN REAL ESTATE - New
 $260,000Active3 beds 2 baths1,512 sq. ft.
$260,000Active3 beds 2 baths1,512 sq. ft.9021 Westridge Drive, Omaha, NE 68124
MLS# 22527467Listed by: BHHS AMBASSADOR REAL ESTATE - New
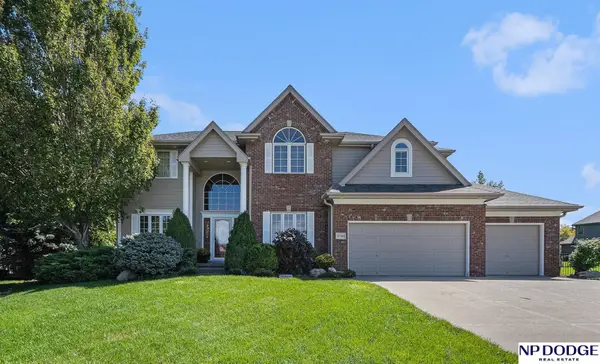 $650,000Active4 beds 4 baths3,614 sq. ft.
$650,000Active4 beds 4 baths3,614 sq. ft.19310 Nina Circle, Omaha, NE 68130
MLS# 22527471Listed by: NP DODGE RE SALES INC 148DODGE - New
 $500,000Active4 beds 4 baths3,703 sq. ft.
$500,000Active4 beds 4 baths3,703 sq. ft.17450 L Street, Omaha, NE 68135
MLS# 22527474Listed by: MERAKI REALTY GROUP - New
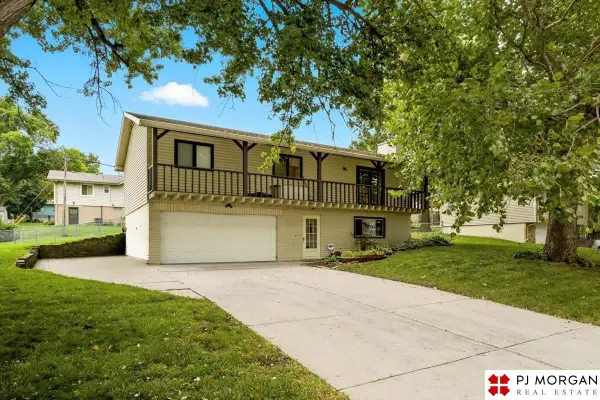 $280,000Active3 beds 3 baths1,806 sq. ft.
$280,000Active3 beds 3 baths1,806 sq. ft.5011 N 107th Street, Omaha, NE 68134
MLS# 22527475Listed by: PJ MORGAN REAL ESTATE - New
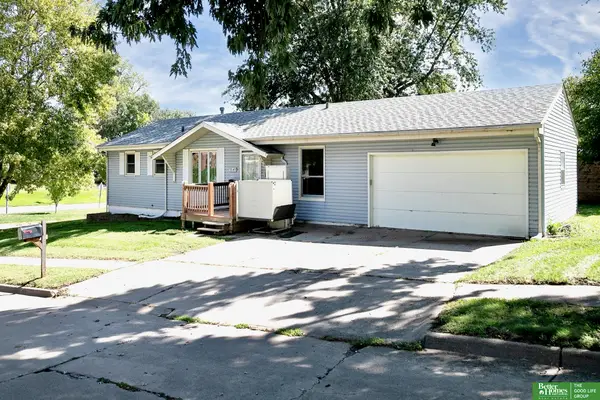 Listed by BHGRE$170,000Active2 beds 2 baths1,875 sq. ft.
Listed by BHGRE$170,000Active2 beds 2 baths1,875 sq. ft.9149 Fowler Avenue, Omaha, NE 68134
MLS# 22527454Listed by: BETTER HOMES AND GARDENS R.E. - New
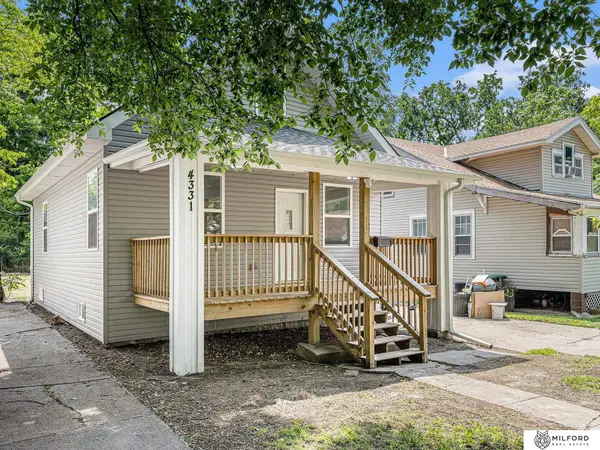 $150,000Active3 beds 1 baths1,024 sq. ft.
$150,000Active3 beds 1 baths1,024 sq. ft.4331 N 41st Street, Omaha, NE 68111
MLS# 22527455Listed by: MILFORD REAL ESTATE - New
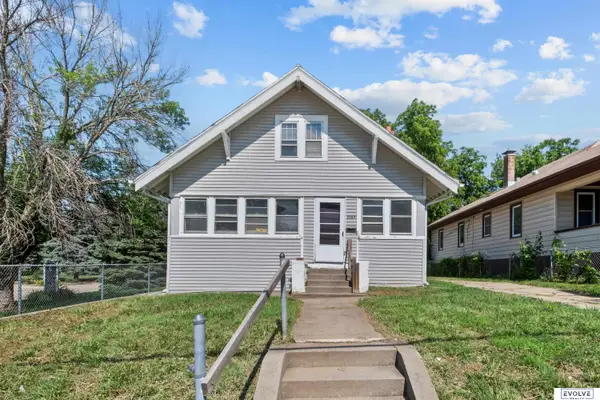 $174,500Active3 beds 1 baths1,522 sq. ft.
$174,500Active3 beds 1 baths1,522 sq. ft.3109 N 45th Street, Omaha, NE 68104
MLS# 22527458Listed by: EVOLVE REALTY - New
 $575,000Active5 beds 4 baths3,486 sq. ft.
$575,000Active5 beds 4 baths3,486 sq. ft.17637 Monroe Street, Omaha, NE 68135
MLS# 22525274Listed by: BHHS AMBASSADOR REAL ESTATE - New
 $689,900Active5 beds 4 baths2,982 sq. ft.
$689,900Active5 beds 4 baths2,982 sq. ft.691 J E George Boulevard, Omaha, NE 68132
MLS# 22527420Listed by: BHHS AMBASSADOR REAL ESTATE
