1210 S 6th Street, Omaha, NE 68108
Local realty services provided by:Better Homes and Gardens Real Estate The Good Life Group
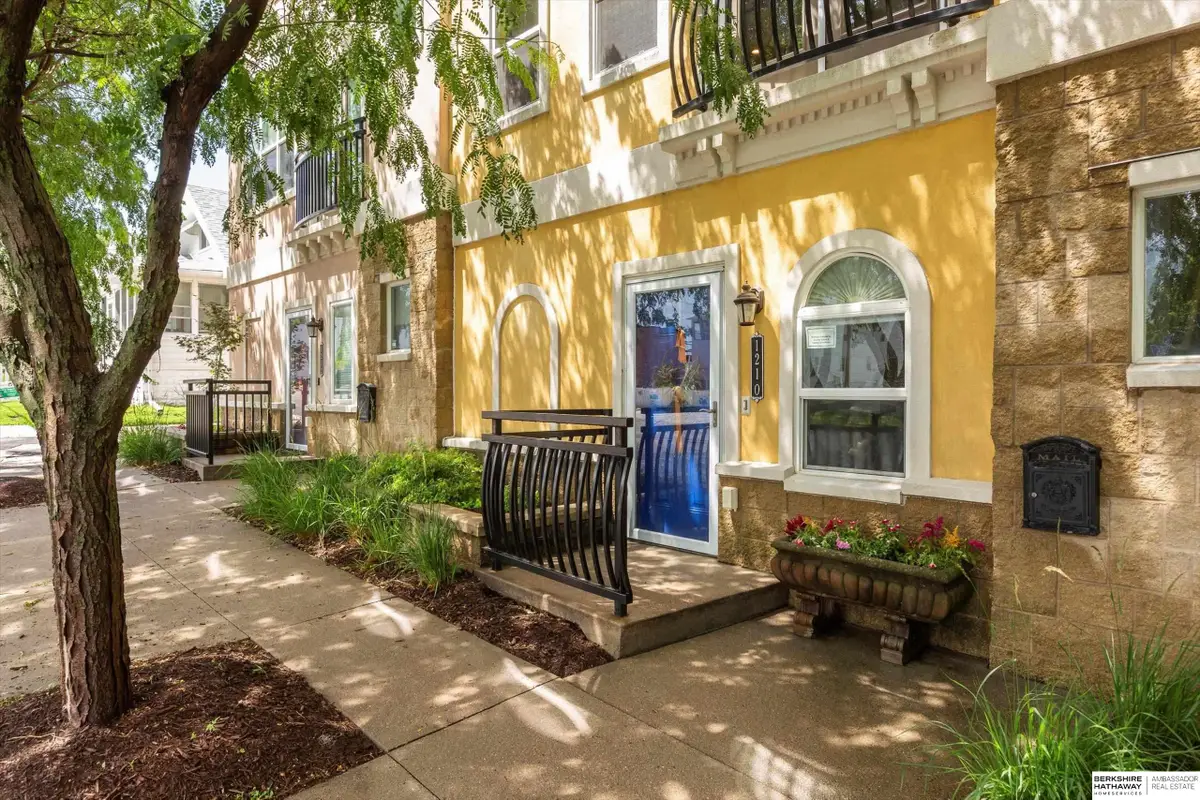
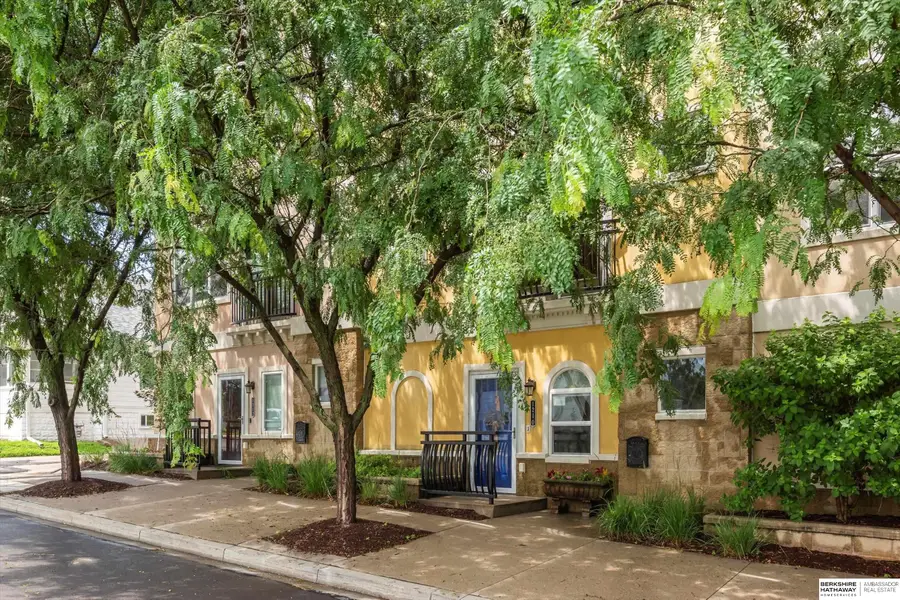
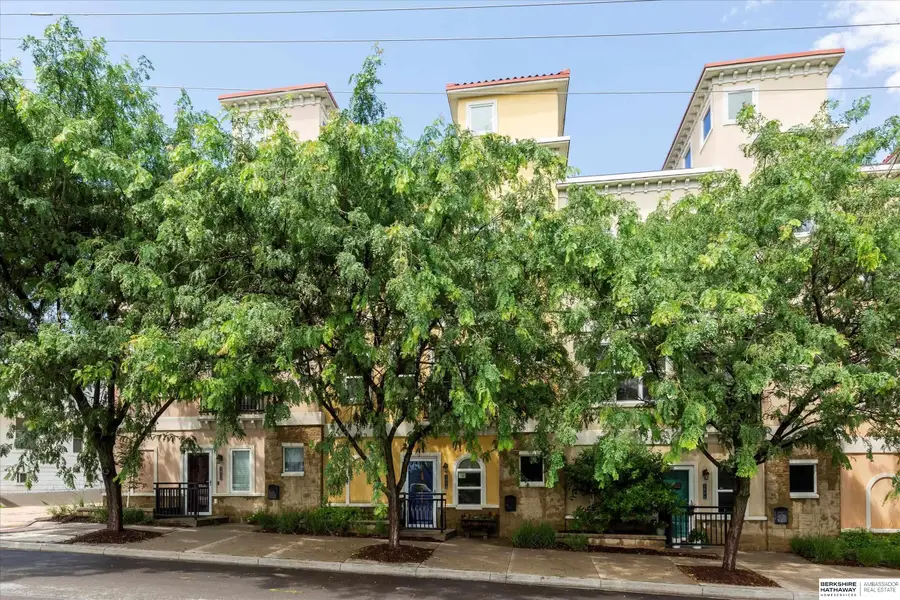
1210 S 6th Street,Omaha, NE 68108
$350,000
- 2 Beds
- 2 Baths
- 1,323 sq. ft.
- Condominium
- Pending
Listed by:ben proctor
Office:bhhs ambassador real estate
MLS#:22518539
Source:NE_OABR
Price summary
- Price:$350,000
- Price per sq. ft.:$264.55
- Monthly HOA dues:$275
About this home
**SHOWINGS BEGIN MONDAY, JULY, 7** Updated and spacious Giovanna rowhouse in Little Italy! Giovanna is a quaint association with 8 Mediterranean style rowhouses nestled on 6th & Pierce Streets with easy access to all points downtown and a short stroll to Little Italy and Little Bohemia’s popular dining and the Blue Barn Theater. 1210 S. 6th showcases gorgeous hardwood floors accented by natural light from the east and west. Comfortable room sizes on each level with cool architectural features like living level Juliet balconies. The living level features a recently updated kitchen with custom cabinetry, quartz tops, and stylish backsplash complimented by stainless appliances. Bedroom sizes are excellent compared to other downtown dwellings and the primary has a large walk-in complete with a custom storage system. Be ready for the WOW on top with a huge 15 x 18 roof deck with exceptional views of Omaha’s skyline and riverfront. An attached two car garage is the cherry on top! AMA.
Contact an agent
Home facts
- Year built:2009
- Listing Id #:22518539
- Added:41 day(s) ago
- Updated:August 10, 2025 at 07:23 AM
Rooms and interior
- Bedrooms:2
- Total bathrooms:2
- Full bathrooms:1
- Living area:1,323 sq. ft.
Heating and cooling
- Cooling:Central Air
- Heating:Forced Air
Structure and exterior
- Year built:2009
- Building area:1,323 sq. ft.
- Lot area:0.01 Acres
Schools
- High school:Central
- Middle school:Lewis and Clark
- Elementary school:Bancroft
Utilities
- Water:Public
- Sewer:Public Sewer
Finances and disclosures
- Price:$350,000
- Price per sq. ft.:$264.55
- Tax amount:$4,387 (2024)
New listings near 1210 S 6th Street
- New
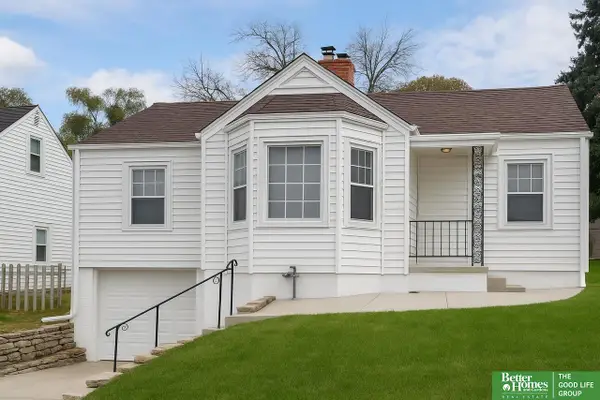 $230,000Active2 beds 2 baths1,111 sq. ft.
$230,000Active2 beds 2 baths1,111 sq. ft.6336 William Street, Omaha, NE 68106
MLS# 22523084Listed by: BETTER HOMES AND GARDENS R.E. - New
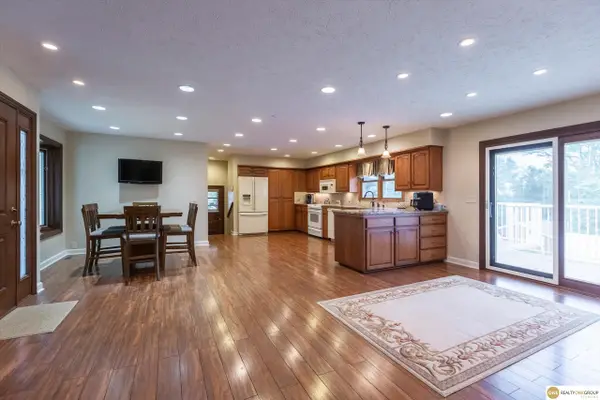 $590,000Active3 beds 3 baths3,029 sq. ft.
$590,000Active3 beds 3 baths3,029 sq. ft.10919 N 69 Street, Omaha, NE 68152-1433
MLS# 22523085Listed by: REALTY ONE GROUP STERLING - New
 $711,000Active4 beds 5 baths5,499 sq. ft.
$711,000Active4 beds 5 baths5,499 sq. ft.3430 S 161st Circle, Omaha, NE 68130
MLS# 22522629Listed by: BHHS AMBASSADOR REAL ESTATE - Open Sun, 1 to 3pmNew
 $850,000Active5 beds 6 baths5,156 sq. ft.
$850,000Active5 beds 6 baths5,156 sq. ft.1901 S 182nd Circle, Omaha, NE 68130
MLS# 22523076Listed by: EVOLVE REALTY - New
 $309,000Active3 beds 2 baths1,460 sq. ft.
$309,000Active3 beds 2 baths1,460 sq. ft.19467 Gail Avenue, Omaha, NE 68135
MLS# 22523077Listed by: BHHS AMBASSADOR REAL ESTATE - New
 $222,222Active4 beds 2 baths1,870 sq. ft.
$222,222Active4 beds 2 baths1,870 sq. ft.611 N 48th Street, Omaha, NE 68132
MLS# 22523060Listed by: REAL BROKER NE, LLC - New
 $265,000Active3 beds 2 baths1,546 sq. ft.
$265,000Active3 beds 2 baths1,546 sq. ft.8717 C Street, Omaha, NE 68124
MLS# 22523063Listed by: MERAKI REALTY GROUP - Open Sat, 11am to 1pmNew
 $265,000Active3 beds 2 baths1,310 sq. ft.
$265,000Active3 beds 2 baths1,310 sq. ft.6356 S 137th Street, Omaha, NE 68137
MLS# 22523068Listed by: BHHS AMBASSADOR REAL ESTATE - New
 $750,000Active4 beds 4 baths4,007 sq. ft.
$750,000Active4 beds 4 baths4,007 sq. ft.13407 Seward Street, Omaha, NE 68154
MLS# 22523067Listed by: LIBERTY CORE REAL ESTATE - New
 $750,000Active3 beds 4 baths1,987 sq. ft.
$750,000Active3 beds 4 baths1,987 sq. ft.1147 Leavenworth Street, Omaha, NE 68102
MLS# 22523069Listed by: BHHS AMBASSADOR REAL ESTATE
