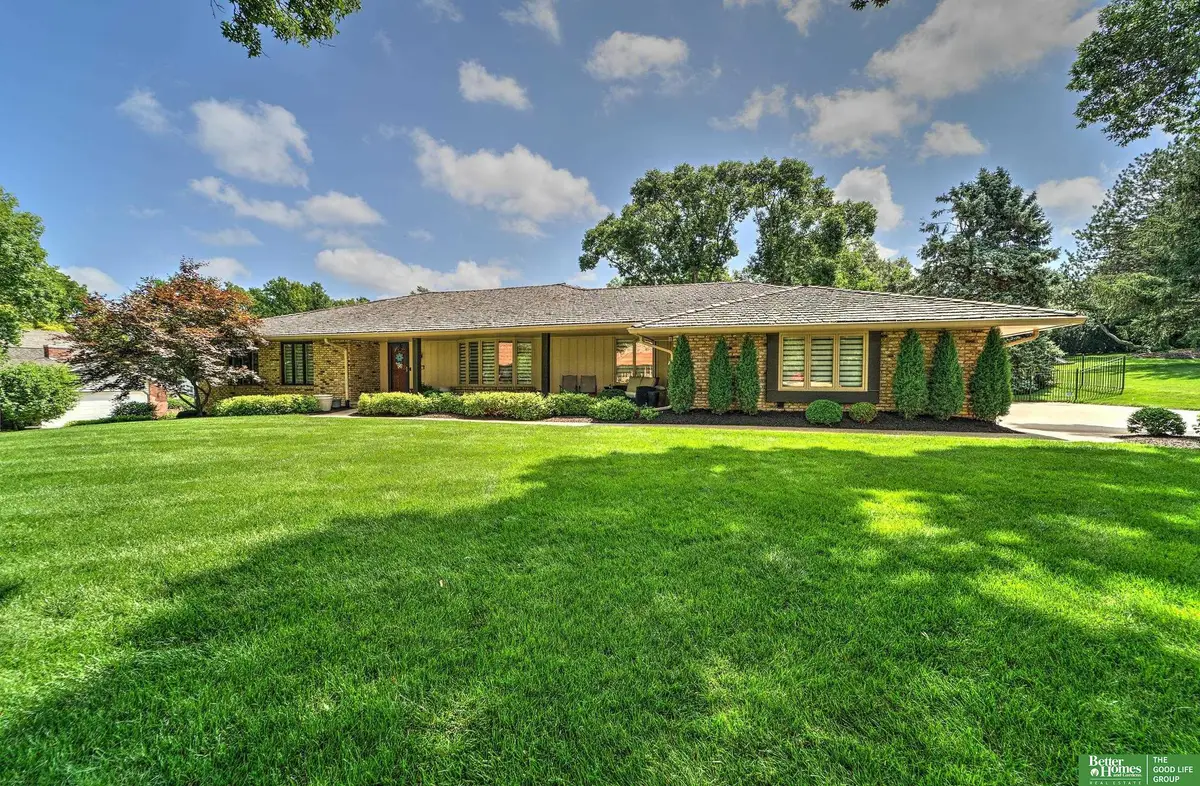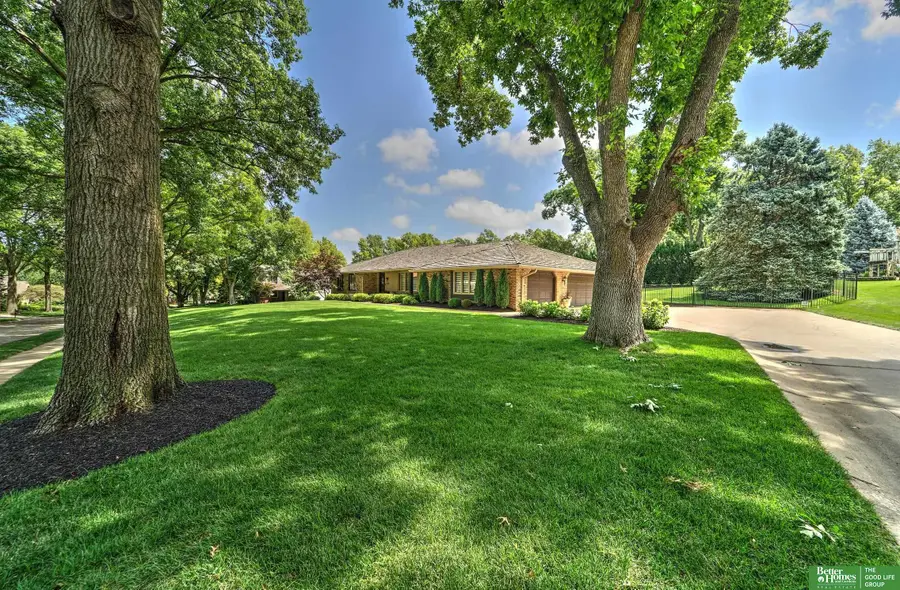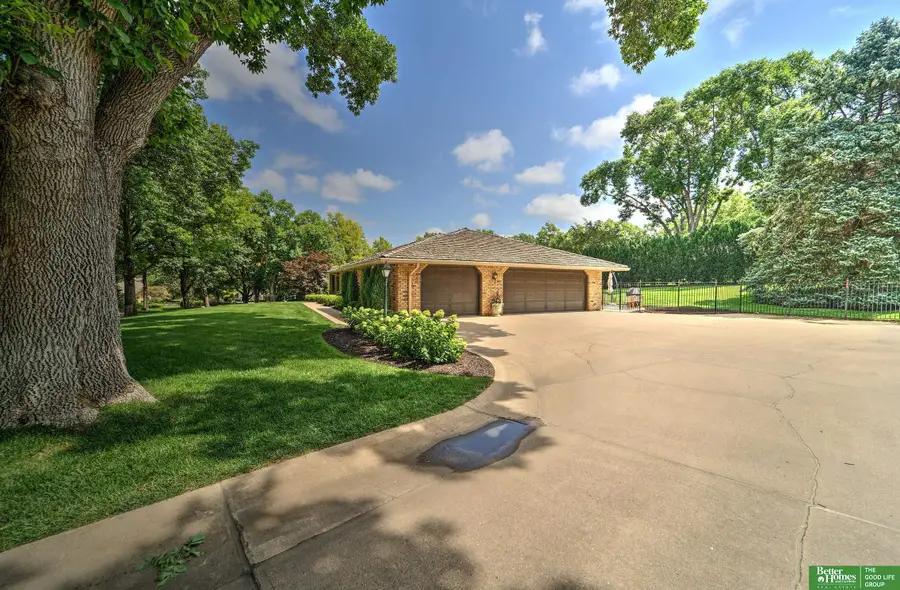1215 N 101st Circle, Omaha, NE 68114
Local realty services provided by:Better Homes and Gardens Real Estate The Good Life Group



1215 N 101st Circle,Omaha, NE 68114
$800,000
- 3 Beds
- 3 Baths
- 2,673 sq. ft.
- Single family
- Pending
Listed by:
- Anne Conway(402) 250 - 2888Better Homes and Gardens Real Estate The Good Life Group
- Nick Moellenbeck(402) 889 - 3829Better Homes and Gardens Real Estate The Good Life Group
MLS#:22519463
Source:NE_OABR
Price summary
- Price:$800,000
- Price per sq. ft.:$299.29
About this home
Beautifully renovated ranch, w/spacious open layout and thoughtful updates in Bloomfield Hills. New Class 4 IR roof (Aug 2025). Durable wood-look ceramic tile flows through the main level, complemented by granite counters in the kitchen and baths. The gourmet kitchen is a chef's dream, featuring high-end appliances, double oven, oversized island, and coffee bar. It opens seamlessly to the dining and living areas, which include a striking stacked stone fireplace and wine bar with fridge, perfect for entertaining. Fantastic primary suite, w/ 11.5 x 11 walk-in closet and laundry. A dedicated office, smartly designed drop zone, and 36x22 3-car garage add to the home's functionality. The unfinished LL offers ample room to grow. Water purification and softening systems convey with sale. Home has been mitigated for radon. Situated near Westroad's and Dodge St. corridor, this home offers exceptional style, comfort, and location. Pre inspection report available. Seller has NE RE license.
Contact an agent
Home facts
- Year built:1972
- Listing Id #:22519463
- Added:23 day(s) ago
- Updated:August 11, 2025 at 08:00 PM
Rooms and interior
- Bedrooms:3
- Total bathrooms:3
- Full bathrooms:1
- Half bathrooms:1
- Living area:2,673 sq. ft.
Heating and cooling
- Cooling:Central Air
- Heating:Forced Air
Structure and exterior
- Roof:Composition
- Year built:1972
- Building area:2,673 sq. ft.
- Lot area:0.5 Acres
Schools
- High school:Burke
- Middle school:Beveridge
- Elementary school:Edison
Utilities
- Water:Public
- Sewer:Public Sewer
Finances and disclosures
- Price:$800,000
- Price per sq. ft.:$299.29
- Tax amount:$6,282 (2024)
New listings near 1215 N 101st Circle
 $343,900Pending3 beds 3 baths1,640 sq. ft.
$343,900Pending3 beds 3 baths1,640 sq. ft.21079 Jefferson Street, Elkhorn, NE 68022
MLS# 22523028Listed by: CELEBRITY HOMES INC- New
 $305,000Active3 beds 2 baths1,464 sq. ft.
$305,000Active3 beds 2 baths1,464 sq. ft.11105 Monroe Street, Omaha, NE 68137
MLS# 22523003Listed by: BHHS AMBASSADOR REAL ESTATE - Open Sun, 1 to 3pmNew
 $250,000Active3 beds 2 baths1,627 sq. ft.
$250,000Active3 beds 2 baths1,627 sq. ft.7314 S 174th Street, Omaha, NE 68136
MLS# 22523005Listed by: MERAKI REALTY GROUP - New
 $135,000Active3 beds 2 baths1,392 sq. ft.
$135,000Active3 beds 2 baths1,392 sq. ft.712 Bancroft Street, Omaha, NE 68108
MLS# 22523008Listed by: REALTY ONE GROUP STERLING - Open Sat, 1 to 3pmNew
 $269,900Active2 beds 2 baths1,437 sq. ft.
$269,900Active2 beds 2 baths1,437 sq. ft.14418 Saratoga Plaza, Omaha, NE 68116
MLS# 22523011Listed by: LIBERTY CORE REAL ESTATE - New
 $180,000Active2 beds 1 baths924 sq. ft.
$180,000Active2 beds 1 baths924 sq. ft.7610 Cass Street, Omaha, NE 68114
MLS# 22523016Listed by: ELKHORN REALTY GROUP - New
 $270,000Active3 beds 3 baths1,773 sq. ft.
$270,000Active3 beds 3 baths1,773 sq. ft.4825 Polk Street, Omaha, NE 68117
MLS# 22522974Listed by: BETTER HOMES AND GARDENS R.E. - New
 $341,900Active3 beds 3 baths1,640 sq. ft.
$341,900Active3 beds 3 baths1,640 sq. ft.21063 Jefferson Street, Elkhorn, NE 68022
MLS# 22522976Listed by: CELEBRITY HOMES INC - Open Sun, 12 to 2pmNew
 $289,000Active3 beds 3 baths1,518 sq. ft.
$289,000Active3 beds 3 baths1,518 sq. ft.5712 S 110th Circle, Omaha, NE 68137
MLS# 22522977Listed by: REALTY ONE GROUP STERLING - New
 $344,400Active3 beds 3 baths1,640 sq. ft.
$344,400Active3 beds 3 baths1,640 sq. ft.21051 Jefferson Street, Elkhorn, NE 68022
MLS# 22522980Listed by: CELEBRITY HOMES INC
