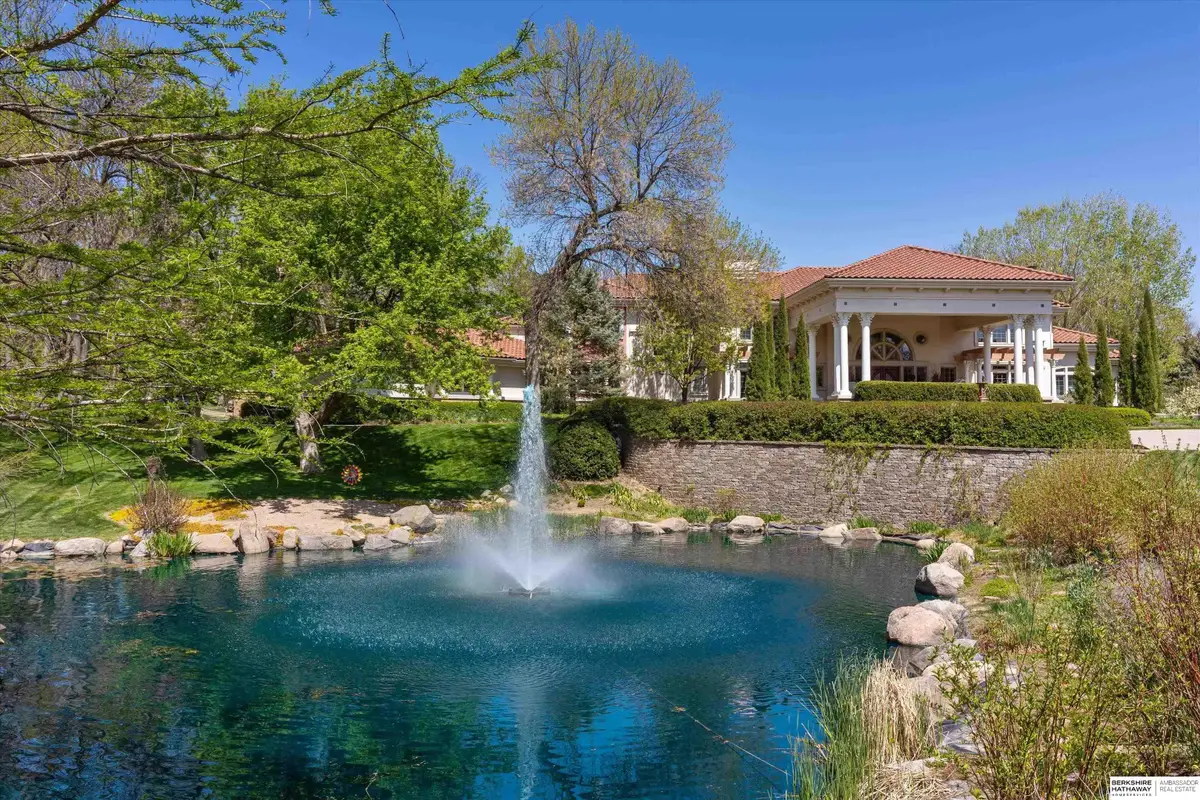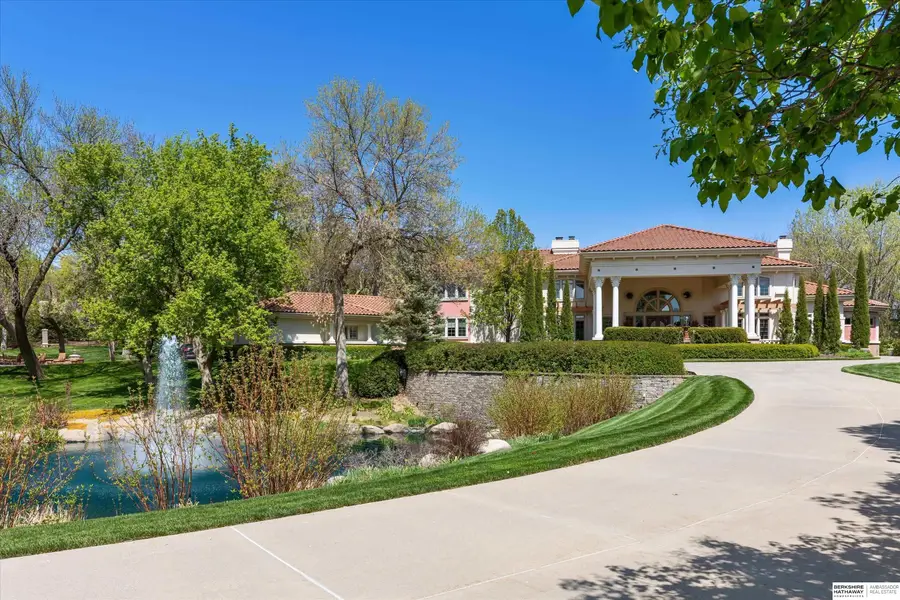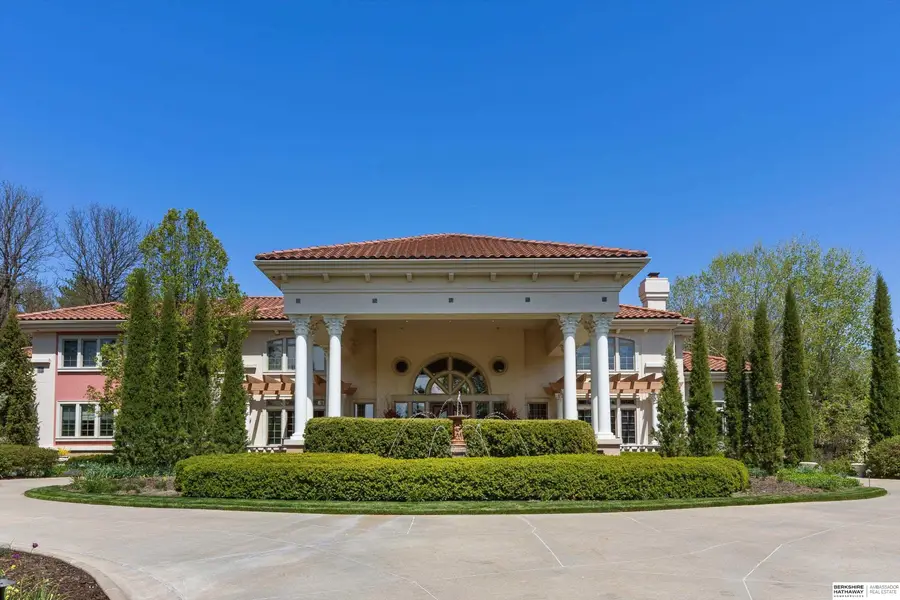1215 N 136th Street, Omaha, NE 68154
Local realty services provided by:Better Homes and Gardens Real Estate The Good Life Group



1215 N 136th Street,Omaha, NE 68154
$4,590,000
- 6 Beds
- 10 Baths
- 13,200 sq. ft.
- Single family
- Active
Listed by:deb cizek
Office:bhhs ambassador real estate
MLS#:22515514
Source:NE_OABR
Price summary
- Price:$4,590,000
- Price per sq. ft.:$347.73
About this home
This home is a once in a lifetime opportunity sitting on over 4 acres in the middle of Linden Estates where the spectacular grounds are unlike anything you see in Omaha. There is a pond showcasing a fountain, resort like pool, outdoor playset, brick built in fireplace and more. As you enter the home you will be awed by the double sided staircase, chandelier, and the backyard views from the floor to ceiling wall of windows. The primary bedroom features an amazing bath with large closet with built in cabinets. The open kitchen features top of the line appliances, a double island, walk in pantry, and high end cabinetry. You will enjoy the cozy hearth room and the main floor 2 story library makes anyone want to work from home. LL features a theatre, wet bar, exercise room, and a mother in law or nanny suite. proof of funds required to show. Meticulously maintained & pre-inspected. Don't miss your opportunity to own this iconic Omaha home.
Contact an agent
Home facts
- Year built:1997
- Listing Id #:22515514
- Added:69 day(s) ago
- Updated:August 10, 2025 at 02:32 PM
Rooms and interior
- Bedrooms:6
- Total bathrooms:10
- Full bathrooms:3
- Half bathrooms:3
- Living area:13,200 sq. ft.
Heating and cooling
- Cooling:Central Air, Zoned
- Heating:Forced Air, Zoned
Structure and exterior
- Roof:Concrete, Tile
- Year built:1997
- Building area:13,200 sq. ft.
- Lot area:4.15 Acres
Schools
- High school:Millard North
- Middle school:Kiewit
- Elementary school:Ezra Millard
Utilities
- Water:Public
- Sewer:Public Sewer
Finances and disclosures
- Price:$4,590,000
- Price per sq. ft.:$347.73
- Tax amount:$44,059 (2024)
New listings near 1215 N 136th Street
- New
 $305,000Active3 beds 2 baths1,464 sq. ft.
$305,000Active3 beds 2 baths1,464 sq. ft.11105 Monroe Street, Omaha, NE 68137
MLS# 22523003Listed by: BHHS AMBASSADOR REAL ESTATE - New
 $250,000Active3 beds 2 baths1,627 sq. ft.
$250,000Active3 beds 2 baths1,627 sq. ft.7314 S 174th Street, Omaha, NE 68136
MLS# 22523005Listed by: MERAKI REALTY GROUP - New
 $135,000Active3 beds 2 baths1,392 sq. ft.
$135,000Active3 beds 2 baths1,392 sq. ft.712 Bancroft Street, Omaha, NE 68108
MLS# 22523008Listed by: REALTY ONE GROUP STERLING - New
 $269,900Active2 beds 2 baths1,074 sq. ft.
$269,900Active2 beds 2 baths1,074 sq. ft.14418 Saratoga Plaza, Omaha, NE 68116
MLS# 22523011Listed by: LIBERTY CORE REAL ESTATE - New
 $180,000Active2 beds 1 baths924 sq. ft.
$180,000Active2 beds 1 baths924 sq. ft.7610 Cass Street, Omaha, NE 68114
MLS# 22523016Listed by: ELKHORN REALTY GROUP - New
 $270,000Active3 beds 3 baths1,773 sq. ft.
$270,000Active3 beds 3 baths1,773 sq. ft.4825 Polk Street, Omaha, NE 68117
MLS# 22522974Listed by: BETTER HOMES AND GARDENS R.E. - New
 $341,900Active3 beds 3 baths1,640 sq. ft.
$341,900Active3 beds 3 baths1,640 sq. ft.21063 Jefferson Street, Elkhorn, NE 68022
MLS# 22522976Listed by: CELEBRITY HOMES INC - Open Sun, 12 to 2pmNew
 $289,000Active3 beds 3 baths1,518 sq. ft.
$289,000Active3 beds 3 baths1,518 sq. ft.5712 S 110th Circle, Omaha, NE 68137
MLS# 22522977Listed by: REALTY ONE GROUP STERLING - New
 $344,400Active3 beds 3 baths1,640 sq. ft.
$344,400Active3 beds 3 baths1,640 sq. ft.21051 Jefferson Street, Elkhorn, NE 68022
MLS# 22522980Listed by: CELEBRITY HOMES INC - New
 $545,000Active12 beds 6 baths
$545,000Active12 beds 6 baths1039 Park Avenue, Omaha, NE 68105
MLS# 22522983Listed by: NEXTHOME SIGNATURE REAL ESTATE
