12218 Deer Hollow Drive, Omaha, NE 68154
Local realty services provided by:Better Homes and Gardens Real Estate The Good Life Group
12218 Deer Hollow Drive,Omaha, NE 68154
$499,000
- 3 Beds
- 3 Baths
- 2,204 sq. ft.
- Single family
- Pending
Listed by:tyson compton
Office:bhhs ambassador real estate
MLS#:22523353
Source:NE_OABR
Price summary
- Price:$499,000
- Price per sq. ft.:$226.41
About this home
Discover this charming tri-level home in the sought-after Deer Ridge neighborhood! Featuring 3 bedrooms and 2.5 baths, this home offers a bright, functional layout designed for modern living. The spacious living areas flow effortlessly, while the huge, beautiful patio is an entertainer’s dream—perfect for summer barbecues, family gatherings, or simply relaxing outdoors. Located in the Omaha Public School district and just minutes from shopping, dining, and major roadways, you’ll love the central location and unbeatable convenience. Plus, enjoy the added perk of a neighborhood pool—ideal for cooling off and connecting with neighbors. With its prime setting, community amenities, and inviting design, this Deer Ridge home is a perfect blend of comfort, style, and location! Also, newer roof, HVAC, water heater, and heated garage. You don't want to miss on this one!
Contact an agent
Home facts
- Year built:1969
- Listing ID #:22523353
- Added:38 day(s) ago
- Updated:September 20, 2025 at 05:03 PM
Rooms and interior
- Bedrooms:3
- Total bathrooms:3
- Full bathrooms:1
- Half bathrooms:1
- Living area:2,204 sq. ft.
Heating and cooling
- Cooling:Central Air
- Heating:Forced Air
Structure and exterior
- Roof:Composition
- Year built:1969
- Building area:2,204 sq. ft.
- Lot area:0.31 Acres
Schools
- High school:Burke
- Middle school:Beveridge
- Elementary school:Columbian
Utilities
- Water:Public
- Sewer:Public Sewer
Finances and disclosures
- Price:$499,000
- Price per sq. ft.:$226.41
- Tax amount:$5,061 (2024)
New listings near 12218 Deer Hollow Drive
- New
 $575,000Active5 beds 4 baths3,486 sq. ft.
$575,000Active5 beds 4 baths3,486 sq. ft.17637 Monroe Street, Omaha, NE 68135
MLS# 22525274Listed by: BHHS AMBASSADOR REAL ESTATE - New
 $689,900Active5 beds 4 baths2,982 sq. ft.
$689,900Active5 beds 4 baths2,982 sq. ft.691 J E George Boulevard, Omaha, NE 68132
MLS# 22527420Listed by: BHHS AMBASSADOR REAL ESTATE - New
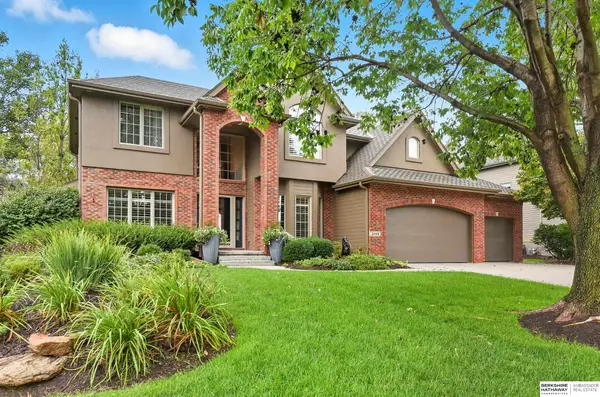 $715,000Active4 beds 5 baths4,296 sq. ft.
$715,000Active4 beds 5 baths4,296 sq. ft.2448 S 191st Circle, Omaha, NE 68130
MLS# 22527421Listed by: BHHS AMBASSADOR REAL ESTATE - New
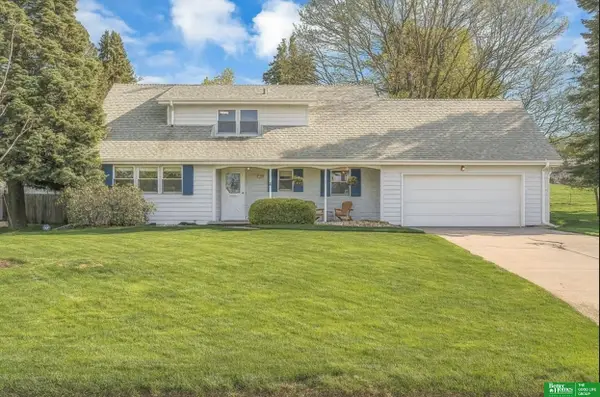 Listed by BHGRE$449,900Active5 beds 4 baths3,326 sq. ft.
Listed by BHGRE$449,900Active5 beds 4 baths3,326 sq. ft.12079 Westover Road, Omaha, NE 68154
MLS# 22527422Listed by: BETTER HOMES AND GARDENS R.E. - New
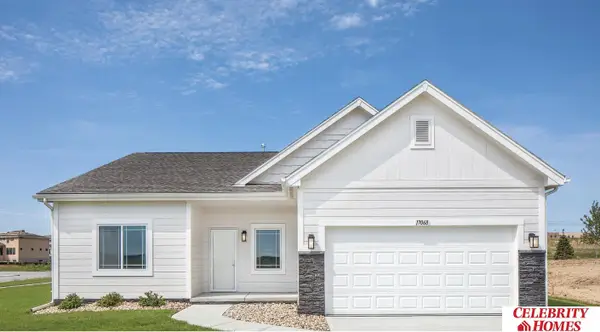 $308,900Active2 beds 2 baths1,421 sq. ft.
$308,900Active2 beds 2 baths1,421 sq. ft.8162 N 113 Avenue, Omaha, NE 68142
MLS# 22527424Listed by: CELEBRITY HOMES INC - New
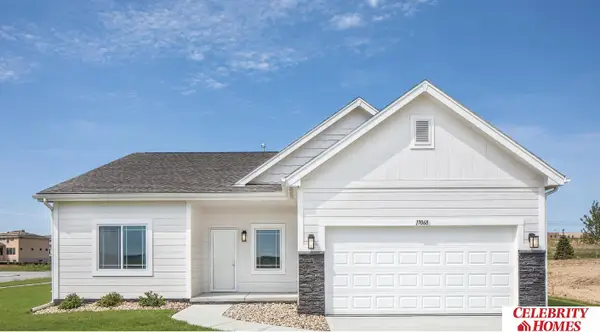 $308,900Active2 beds 2 baths1,421 sq. ft.
$308,900Active2 beds 2 baths1,421 sq. ft.8166 N 113 Avenue, Omaha, NE 68142
MLS# 22527425Listed by: CELEBRITY HOMES INC - New
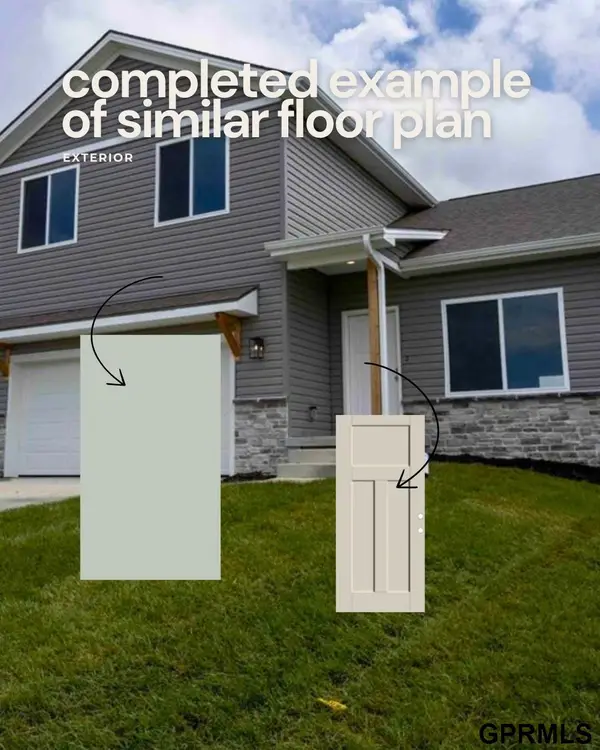 $390,000Active5 beds 4 baths2,619 sq. ft.
$390,000Active5 beds 4 baths2,619 sq. ft.7934 N 93 Street, Omaha, NE 68122
MLS# 22527430Listed by: TOAST REAL ESTATE - New
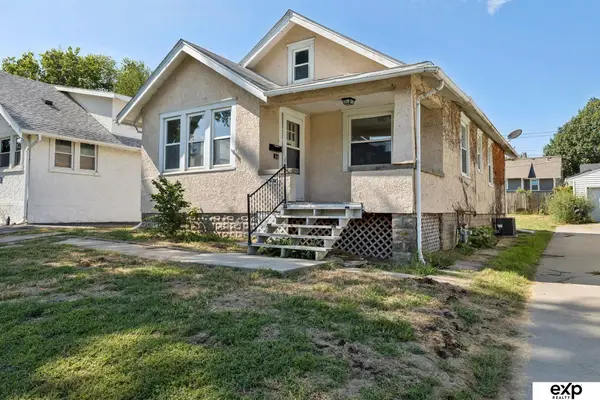 $169,000Active3 beds 1 baths1,147 sq. ft.
$169,000Active3 beds 1 baths1,147 sq. ft.2940 Fontenelle Boulevard, Omaha, NE 68104
MLS# 22527435Listed by: EXP REALTY LLC - New
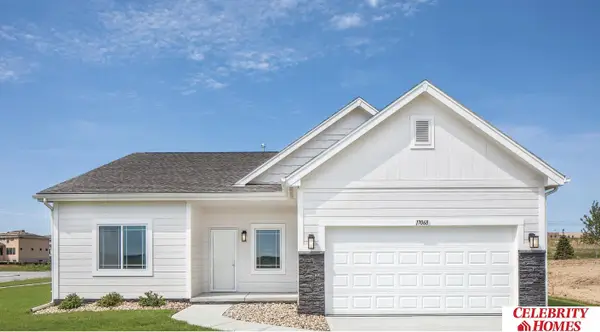 $324,900Active2 beds 2 baths1,421 sq. ft.
$324,900Active2 beds 2 baths1,421 sq. ft.6303 N 168 Avenue, Omaha, NE 68116
MLS# 22527436Listed by: CELEBRITY HOMES INC - New
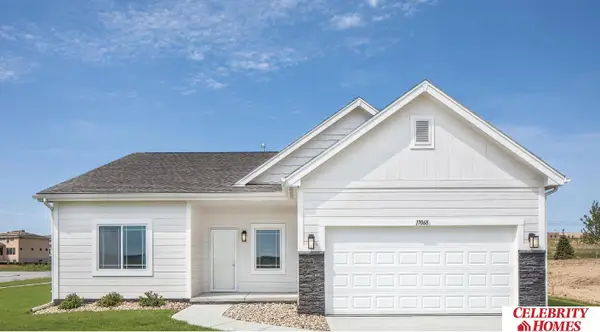 $324,900Active2 beds 2 baths1,421 sq. ft.
$324,900Active2 beds 2 baths1,421 sq. ft.16851 Curtis Avenue, Omaha, NE 68116
MLS# 22527437Listed by: CELEBRITY HOMES INC
