1228 Ranch View Lane, Omaha, NE 68022
Local realty services provided by:Better Homes and Gardens Real Estate The Good Life Group
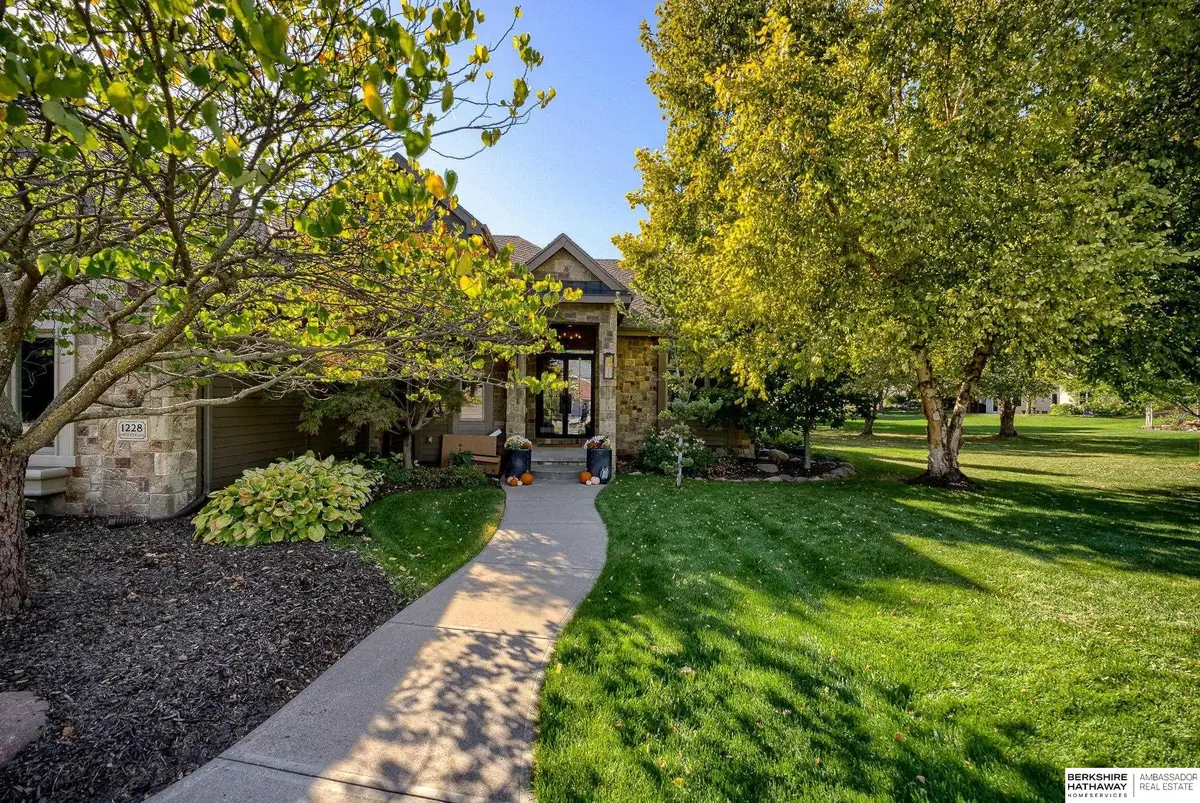
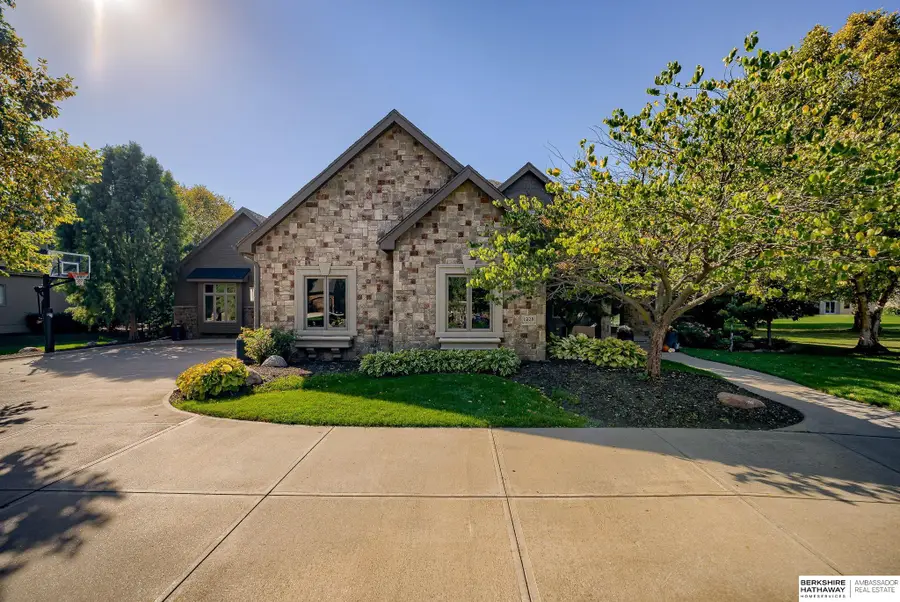
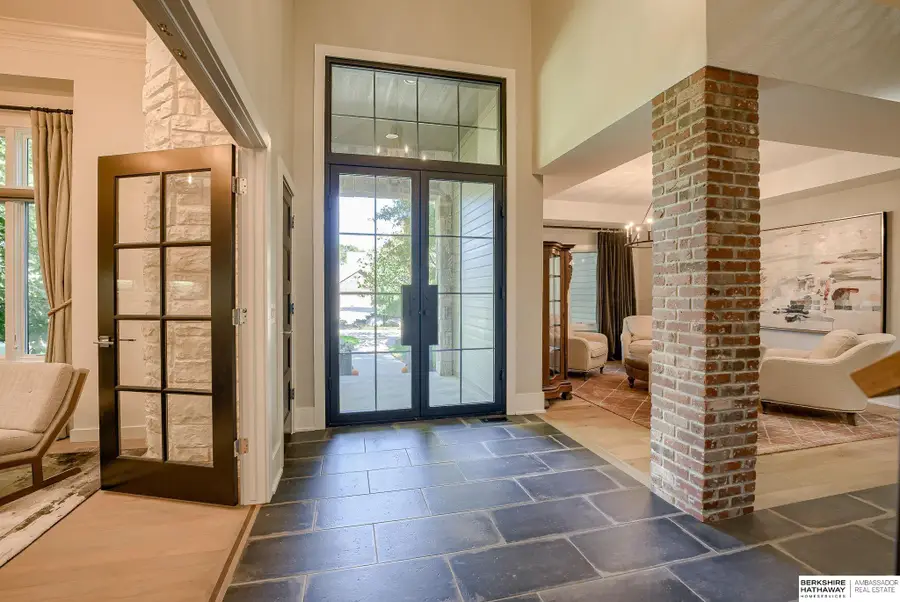
1228 Ranch View Lane,Omaha, NE 68022
$1,598,000
- 5 Beds
- 6 Baths
- 6,578 sq. ft.
- Single family
- Pending
Listed by:sallie elliott
Office:bhhs ambassador real estate
MLS#:22510341
Source:NE_OABR
Price summary
- Price:$1,598,000
- Price per sq. ft.:$242.93
About this home
Luxury Living and privacy abounds with this 1.5 story exquisitely updated home.Lowest mil-levy for taxes in Elkhorn South! Gourmet kitchen Thermador gas cooktop, dual islands, Cambria counters, warming drawer and microwave,walk in pantry, overlooking beautifully landscaped back yard. Primary suite features custom soaking tub, walkin shower w/body sprays, huge closet with washer/dryer and separate seating area. Upstairs features separate on suite and Jack & Jill bedrooms. Lower level provides room for everyone! Kitchen/wetbar, game table area, billiards room gathering area, state of the art theater room w/projector & speakers, workout room,Sonos system. professional sport court with commercial ceiling fans, maple wood flooring & HVAC. Over 1/2 acre of mature landscaping with water feature. So many features and a spaces for family, friends and entertaining.
Contact an agent
Home facts
- Year built:2005
- Listing Id #:22510341
- Added:309 day(s) ago
- Updated:August 10, 2025 at 07:23 AM
Rooms and interior
- Bedrooms:5
- Total bathrooms:6
- Full bathrooms:1
- Half bathrooms:1
- Living area:6,578 sq. ft.
Heating and cooling
- Cooling:Central Air, Zoned
- Heating:Forced Air, Zoned
Structure and exterior
- Roof:Composition
- Year built:2005
- Building area:6,578 sq. ft.
- Lot area:0.57 Acres
Schools
- High school:Elkhorn South
- Middle school:Elkhorn Valley View
- Elementary school:Skyline
Utilities
- Water:Public
- Sewer:Public Sewer
Finances and disclosures
- Price:$1,598,000
- Price per sq. ft.:$242.93
- Tax amount:$17,700 (2023)
New listings near 1228 Ranch View Lane
- New
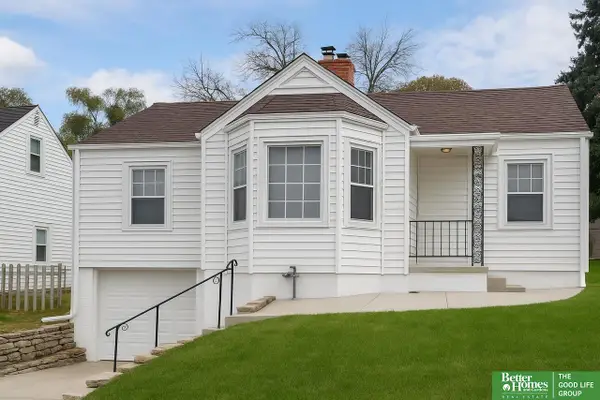 $230,000Active2 beds 2 baths1,111 sq. ft.
$230,000Active2 beds 2 baths1,111 sq. ft.6336 William Street, Omaha, NE 68106
MLS# 22523084Listed by: BETTER HOMES AND GARDENS R.E. - New
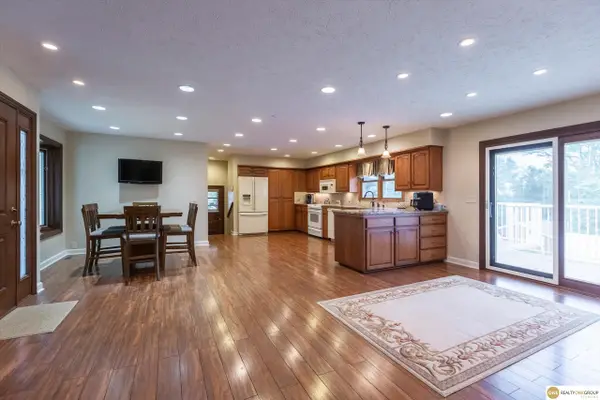 $590,000Active3 beds 3 baths3,029 sq. ft.
$590,000Active3 beds 3 baths3,029 sq. ft.10919 N 69 Street, Omaha, NE 68152-1433
MLS# 22523085Listed by: REALTY ONE GROUP STERLING - New
 $711,000Active4 beds 5 baths5,499 sq. ft.
$711,000Active4 beds 5 baths5,499 sq. ft.3430 S 161st Circle, Omaha, NE 68130
MLS# 22522629Listed by: BHHS AMBASSADOR REAL ESTATE - Open Sun, 1 to 3pmNew
 $850,000Active5 beds 6 baths5,156 sq. ft.
$850,000Active5 beds 6 baths5,156 sq. ft.1901 S 182nd Circle, Omaha, NE 68130
MLS# 22523076Listed by: EVOLVE REALTY - New
 $309,000Active3 beds 2 baths1,460 sq. ft.
$309,000Active3 beds 2 baths1,460 sq. ft.19467 Gail Avenue, Omaha, NE 68135
MLS# 22523077Listed by: BHHS AMBASSADOR REAL ESTATE - New
 $222,222Active4 beds 2 baths1,870 sq. ft.
$222,222Active4 beds 2 baths1,870 sq. ft.611 N 48th Street, Omaha, NE 68132
MLS# 22523060Listed by: REAL BROKER NE, LLC - New
 $265,000Active3 beds 2 baths1,546 sq. ft.
$265,000Active3 beds 2 baths1,546 sq. ft.8717 C Street, Omaha, NE 68124
MLS# 22523063Listed by: MERAKI REALTY GROUP - Open Sat, 11am to 1pmNew
 $265,000Active3 beds 2 baths1,310 sq. ft.
$265,000Active3 beds 2 baths1,310 sq. ft.6356 S 137th Street, Omaha, NE 68137
MLS# 22523068Listed by: BHHS AMBASSADOR REAL ESTATE - New
 $750,000Active4 beds 4 baths4,007 sq. ft.
$750,000Active4 beds 4 baths4,007 sq. ft.13407 Seward Street, Omaha, NE 68154
MLS# 22523067Listed by: LIBERTY CORE REAL ESTATE - New
 $750,000Active3 beds 4 baths1,987 sq. ft.
$750,000Active3 beds 4 baths1,987 sq. ft.1147 Leavenworth Street, Omaha, NE 68102
MLS# 22523069Listed by: BHHS AMBASSADOR REAL ESTATE
