12362 Bel Drive, Omaha, NE 68144
Local realty services provided by:Better Homes and Gardens Real Estate The Good Life Group
12362 Bel Drive,Omaha, NE 68144
$250,000
- 3 Beds
- 2 Baths
- 1,420 sq. ft.
- Single family
- Active
Listed by:dick gibb
Office:bhhs ambassador real estate
MLS#:22522369
Source:NE_OABR
Price summary
- Price:$250,000
- Price per sq. ft.:$176.06
About this home
Contract Pending Charming Colonial Split Entry in Bel Air Village! This stately home offers a fantastic opportunity for first-time buyers or investors ready to add their personal touch. Featuring hardwood floors throughout the main living areas and low-maintenance vinyl flooring in the kitchen, this 3-bedroom, 2-bath home is both functional and full of potential. Step out from the dining area onto a spacious 192 sq ft deck, perfect for relaxing or entertaining. The fully fenced yard adds peace of mind for pets or play. The finished lower level includes daylight windows, a convenient shower and toilet, and access to the rare built-in 2-car garage with a recently repaired opener on one side. The roof was replaced in 2018, and the HVAC system in 2017. The HVAC system was just inspected and is working well. The washer and dryer stay with the home. The home is being sold as is/where is, and with a little TLC, this home will truly shine! (Photos with furniture have been virtually staged.)
Contact an agent
Home facts
- Year built:1965
- Listing ID #:22522369
- Added:48 day(s) ago
- Updated:September 08, 2025 at 07:48 PM
Rooms and interior
- Bedrooms:3
- Total bathrooms:2
- Full bathrooms:1
- Living area:1,420 sq. ft.
Heating and cooling
- Cooling:Central Air
- Heating:Forced Air
Structure and exterior
- Roof:Composition
- Year built:1965
- Building area:1,420 sq. ft.
- Lot area:0.2 Acres
Schools
- High school:Burke
- Middle school:Beveridge
- Elementary school:Catlin
Utilities
- Water:Public
- Sewer:Public Sewer
Finances and disclosures
- Price:$250,000
- Price per sq. ft.:$176.06
- Tax amount:$3,248 (2024)
New listings near 12362 Bel Drive
- New
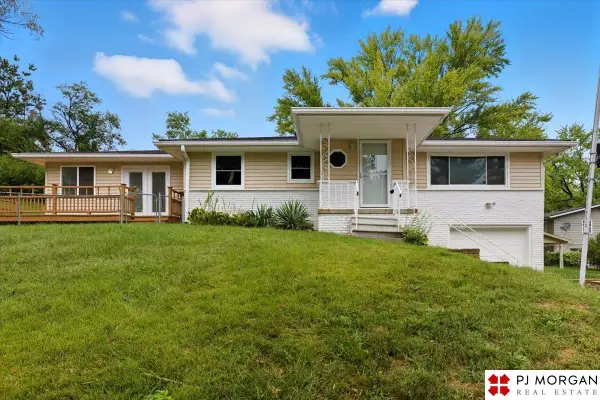 $285,000Active3 beds 2 baths2,216 sq. ft.
$285,000Active3 beds 2 baths2,216 sq. ft.8006 Groves Circle, Omaha, NE 68147
MLS# 22527465Listed by: PJ MORGAN REAL ESTATE - New
 $260,000Active3 beds 2 baths1,512 sq. ft.
$260,000Active3 beds 2 baths1,512 sq. ft.9021 Westridge Drive, Omaha, NE 68124
MLS# 22527467Listed by: BHHS AMBASSADOR REAL ESTATE - Open Sun, 1 to 3pmNew
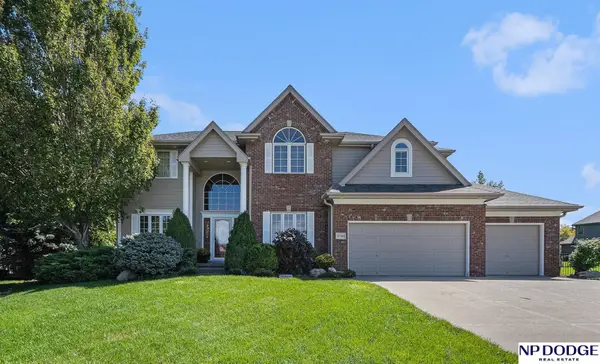 $650,000Active4 beds 4 baths3,614 sq. ft.
$650,000Active4 beds 4 baths3,614 sq. ft.19310 Nina Circle, Omaha, NE 68130
MLS# 22527471Listed by: NP DODGE RE SALES INC 148DODGE - Open Sun, 1:30 to 3:30pmNew
 $500,000Active4 beds 4 baths3,703 sq. ft.
$500,000Active4 beds 4 baths3,703 sq. ft.17450 L Street, Omaha, NE 68135
MLS# 22527474Listed by: MERAKI REALTY GROUP - Open Sun, 12 to 2pmNew
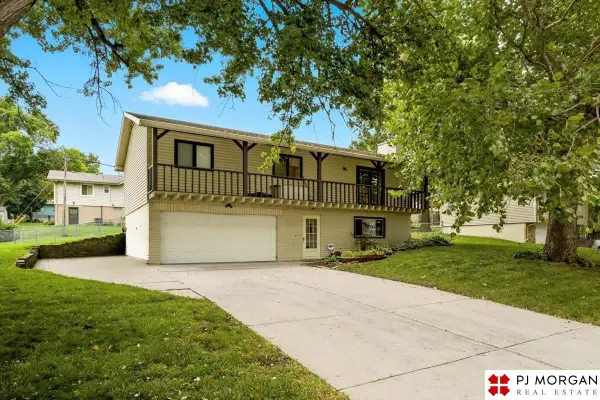 $280,000Active3 beds 3 baths1,806 sq. ft.
$280,000Active3 beds 3 baths1,806 sq. ft.5011 N 107th Street, Omaha, NE 68134
MLS# 22527475Listed by: PJ MORGAN REAL ESTATE - New
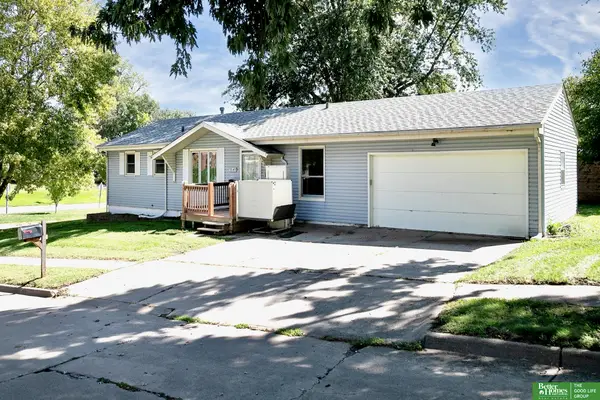 Listed by BHGRE$170,000Active2 beds 2 baths1,875 sq. ft.
Listed by BHGRE$170,000Active2 beds 2 baths1,875 sq. ft.9149 Fowler Avenue, Omaha, NE 68134
MLS# 22527454Listed by: BETTER HOMES AND GARDENS R.E. - New
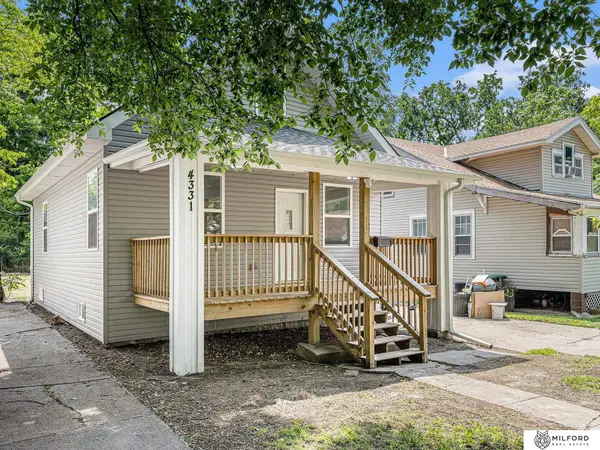 $150,000Active3 beds 1 baths1,024 sq. ft.
$150,000Active3 beds 1 baths1,024 sq. ft.4331 N 41st Street, Omaha, NE 68111
MLS# 22527455Listed by: MILFORD REAL ESTATE - New
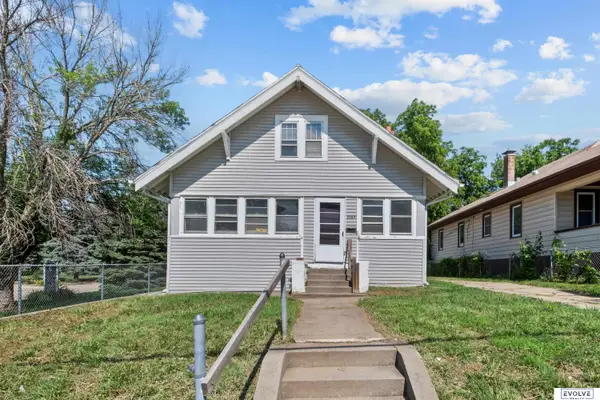 $174,500Active3 beds 1 baths1,522 sq. ft.
$174,500Active3 beds 1 baths1,522 sq. ft.3109 N 45th Street, Omaha, NE 68104
MLS# 22527458Listed by: EVOLVE REALTY - New
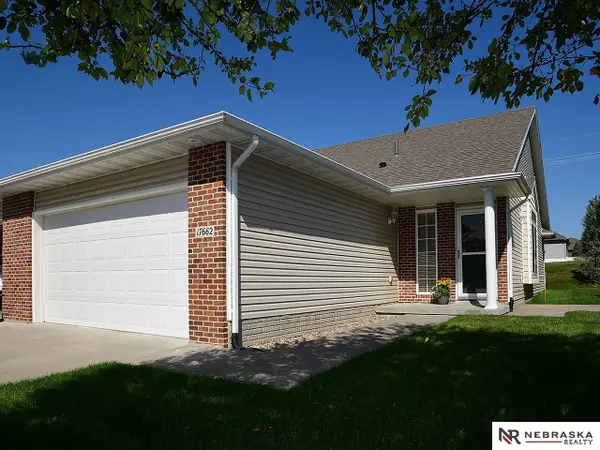 $272,000Active2 beds 2 baths1,180 sq. ft.
$272,000Active2 beds 2 baths1,180 sq. ft.17662 Parker Plaza, Omaha, NE 68118
MLS# 22527463Listed by: NEBRASKA REALTY - New
 $575,000Active5 beds 4 baths3,486 sq. ft.
$575,000Active5 beds 4 baths3,486 sq. ft.17637 Monroe Street, Omaha, NE 68135
MLS# 22525274Listed by: BHHS AMBASSADOR REAL ESTATE
