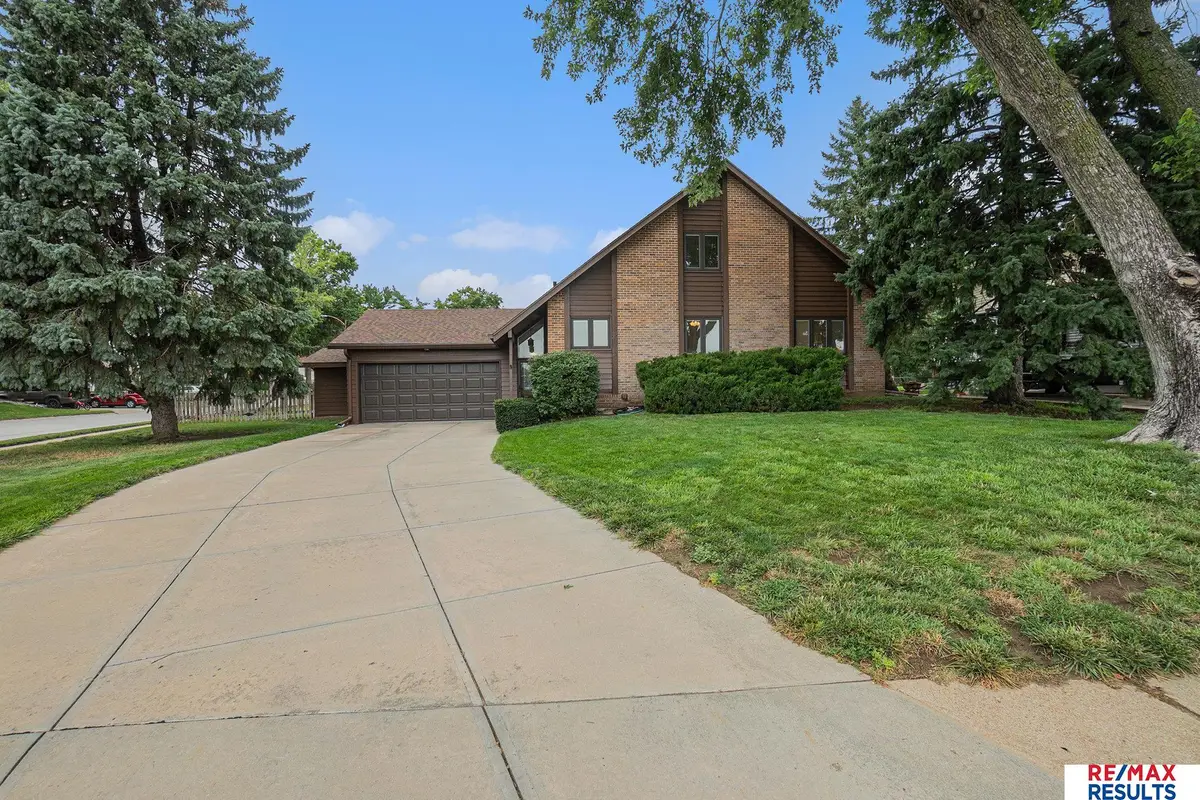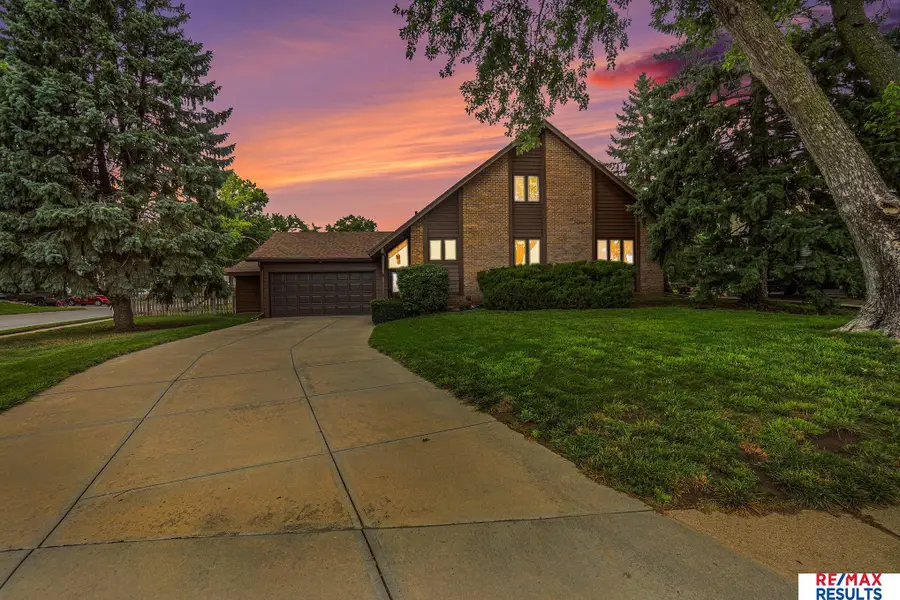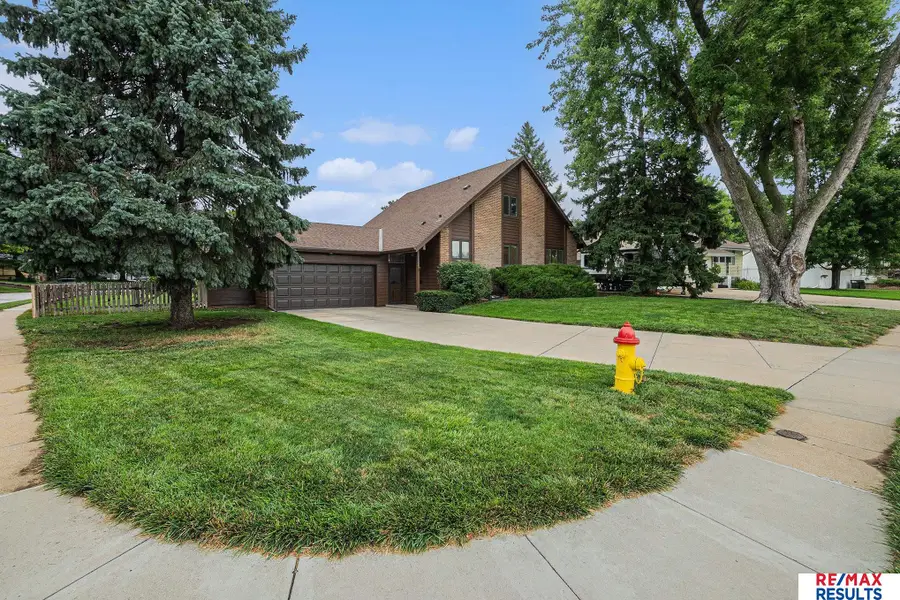12654 Bartels Drive, Omaha, NE 68137-0000
Local realty services provided by:Better Homes and Gardens Real Estate The Good Life Group



Listed by:kim gehrman
Office:re/max results
MLS#:22520890
Source:NE_OABR
Price summary
- Price:$300,000
- Price per sq. ft.:$96.4
About this home
Pre-inspected with over 3100 finished sqft, this well-loved home has a very functional floorplan with two bedrooms and one bath on each level and has plenty of room for everyone! Among its numerous desirable features include a large kitchen with an abundance of cabinetry and counterspace, breakfast bar, dining area. Family room with gas fireplace, living room with soaring vaulted ceilings. The HUGE primary suite has tons of closet space and 3/4 bath with hall access. The lower level has two non-conforming bedrooms, 3/4 bath and rec room. Pella windows throughout, oversized garage with workbenches. Amazing .26-acre, corner lot with full fence, built-in shed, lush, low-maintenance landscaping, and deck. Extra-long driveway. Brand new exterior paint, new roof & gutters Sept 2024, garage door Dec 2024, AC Jun 2025, water heater Oct 2022, gas log fireplace June 2025. Newer carpet & LVP. Great location with walking distance to elementary & middle schools and near everywhere you need to go!
Contact an agent
Home facts
- Year built:1968
- Listing Id #:22520890
- Added:20 day(s) ago
- Updated:August 10, 2025 at 07:23 AM
Rooms and interior
- Bedrooms:4
- Total bathrooms:3
- Full bathrooms:1
- Living area:3,112 sq. ft.
Heating and cooling
- Cooling:Central Air
- Heating:Forced Air
Structure and exterior
- Roof:Composition
- Year built:1968
- Building area:3,112 sq. ft.
- Lot area:0.26 Acres
Schools
- High school:Millard South
- Middle school:Millard Central
- Elementary school:Norris
Utilities
- Water:Public
- Sewer:Public Sewer
Finances and disclosures
- Price:$300,000
- Price per sq. ft.:$96.4
- Tax amount:$5,304 (2024)
New listings near 12654 Bartels Drive
 $343,900Pending3 beds 3 baths1,640 sq. ft.
$343,900Pending3 beds 3 baths1,640 sq. ft.21079 Jefferson Street, Elkhorn, NE 68022
MLS# 22523028Listed by: CELEBRITY HOMES INC- New
 $305,000Active3 beds 2 baths1,464 sq. ft.
$305,000Active3 beds 2 baths1,464 sq. ft.11105 Monroe Street, Omaha, NE 68137
MLS# 22523003Listed by: BHHS AMBASSADOR REAL ESTATE - Open Sun, 1 to 3pmNew
 $250,000Active3 beds 2 baths1,627 sq. ft.
$250,000Active3 beds 2 baths1,627 sq. ft.7314 S 174th Street, Omaha, NE 68136
MLS# 22523005Listed by: MERAKI REALTY GROUP - New
 $135,000Active3 beds 2 baths1,392 sq. ft.
$135,000Active3 beds 2 baths1,392 sq. ft.712 Bancroft Street, Omaha, NE 68108
MLS# 22523008Listed by: REALTY ONE GROUP STERLING - Open Sat, 1 to 3pmNew
 $269,900Active2 beds 2 baths1,437 sq. ft.
$269,900Active2 beds 2 baths1,437 sq. ft.14418 Saratoga Plaza, Omaha, NE 68116
MLS# 22523011Listed by: LIBERTY CORE REAL ESTATE - New
 $180,000Active2 beds 1 baths924 sq. ft.
$180,000Active2 beds 1 baths924 sq. ft.7610 Cass Street, Omaha, NE 68114
MLS# 22523016Listed by: ELKHORN REALTY GROUP - New
 $270,000Active3 beds 3 baths1,773 sq. ft.
$270,000Active3 beds 3 baths1,773 sq. ft.4825 Polk Street, Omaha, NE 68117
MLS# 22522974Listed by: BETTER HOMES AND GARDENS R.E. - New
 $341,900Active3 beds 3 baths1,640 sq. ft.
$341,900Active3 beds 3 baths1,640 sq. ft.21063 Jefferson Street, Elkhorn, NE 68022
MLS# 22522976Listed by: CELEBRITY HOMES INC - Open Sun, 12 to 2pmNew
 $289,000Active3 beds 3 baths1,518 sq. ft.
$289,000Active3 beds 3 baths1,518 sq. ft.5712 S 110th Circle, Omaha, NE 68137
MLS# 22522977Listed by: REALTY ONE GROUP STERLING - New
 $344,400Active3 beds 3 baths1,640 sq. ft.
$344,400Active3 beds 3 baths1,640 sq. ft.21051 Jefferson Street, Elkhorn, NE 68022
MLS# 22522980Listed by: CELEBRITY HOMES INC
