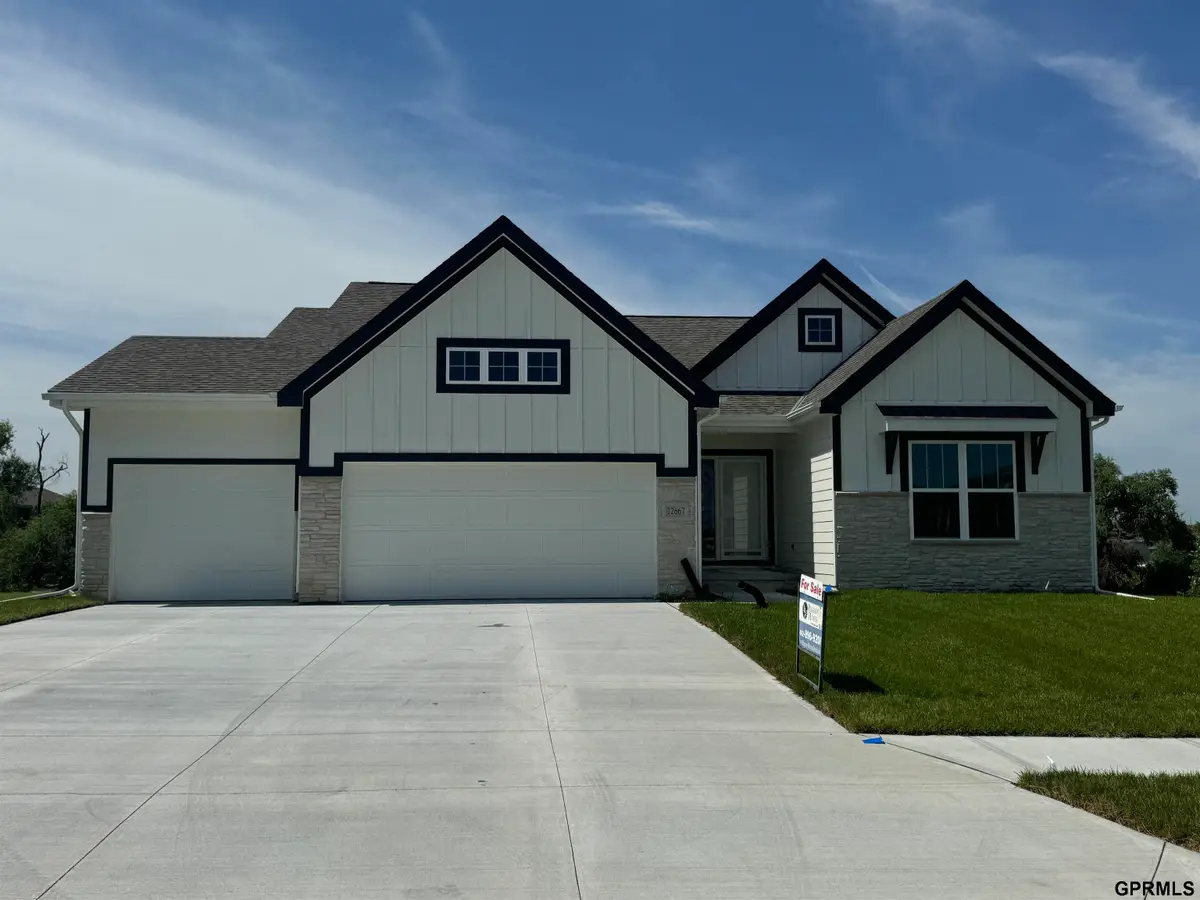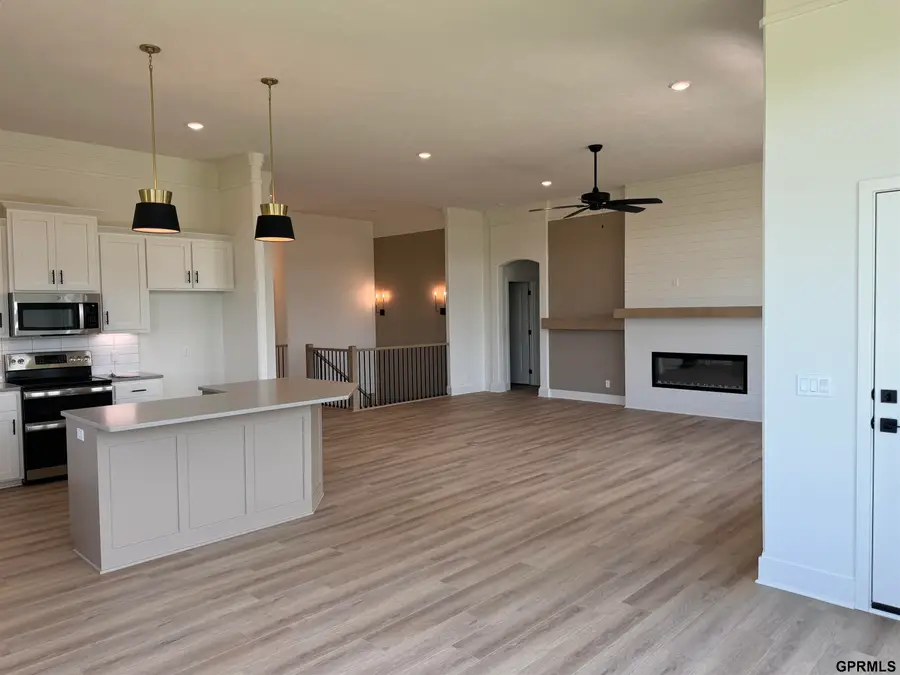12667 Cooper Street, Omaha, NE 68138
Local realty services provided by:Better Homes and Gardens Real Estate The Good Life Group



12667 Cooper Street,Omaha, NE 68138
$629,900
- 4 Beds
- 3 Baths
- 2,964 sq. ft.
- Single family
- Active
Listed by:walter fredrickson
Office:regency homes
MLS#:22500113
Source:NE_OABR
Price summary
- Price:$629,900
- Price per sq. ft.:$212.52
- Monthly HOA dues:$25
About this home
see details in the photo section of this listing..... NEW STERLING MODEL BY REGENCY HOMES IN THE THRIVING FOUNDERS RIDGE. From the moment you walk in you know you are in something special! 11-foot ceiling at the entry, great room & kitchen. Soaring, high-efficiency windows surround the great room & kitchen. Quartz designer counters at kitchen & baths. 42" tall cabinets. Large, walk-in pantry with drop zone. New wide electric fireplace for those cozy family moments. Primary Bedroom features a walk-in shower and double sinks with large walk-in closet 3 car garage. Finished basement with full bar and large rec room will be great for entertaining Walk-out access to the backyard is a plus! Pictures/ drawings/ Matterport are of a SIMILIAR PLAN and may not represent the actual details of the lists.
Contact an agent
Home facts
- Year built:2024
- Listing Id #:22500113
- Added:224 day(s) ago
- Updated:August 10, 2025 at 02:32 PM
Rooms and interior
- Bedrooms:4
- Total bathrooms:3
- Full bathrooms:1
- Living area:2,964 sq. ft.
Heating and cooling
- Cooling:Central Air
- Heating:Forced Air
Structure and exterior
- Roof:Composition
- Year built:2024
- Building area:2,964 sq. ft.
- Lot area:0.26 Acres
Schools
- High school:Papillion-La Vista South
- Middle school:Liberty
- Elementary school:Ashbury
Utilities
- Water:Public
- Sewer:Public Sewer
Finances and disclosures
- Price:$629,900
- Price per sq. ft.:$212.52
- Tax amount:$2,868 (2024)
New listings near 12667 Cooper Street
- New
 $305,000Active3 beds 2 baths1,464 sq. ft.
$305,000Active3 beds 2 baths1,464 sq. ft.11105 Monroe Street, Omaha, NE 68137
MLS# 22523003Listed by: BHHS AMBASSADOR REAL ESTATE - Open Sun, 1 to 3pmNew
 $250,000Active3 beds 2 baths1,627 sq. ft.
$250,000Active3 beds 2 baths1,627 sq. ft.7314 S 174th Street, Omaha, NE 68136
MLS# 22523005Listed by: MERAKI REALTY GROUP - New
 $135,000Active3 beds 2 baths1,392 sq. ft.
$135,000Active3 beds 2 baths1,392 sq. ft.712 Bancroft Street, Omaha, NE 68108
MLS# 22523008Listed by: REALTY ONE GROUP STERLING - Open Sat, 1 to 3pmNew
 $269,900Active2 beds 2 baths1,437 sq. ft.
$269,900Active2 beds 2 baths1,437 sq. ft.14418 Saratoga Plaza, Omaha, NE 68116
MLS# 22523011Listed by: LIBERTY CORE REAL ESTATE - New
 $180,000Active2 beds 1 baths924 sq. ft.
$180,000Active2 beds 1 baths924 sq. ft.7610 Cass Street, Omaha, NE 68114
MLS# 22523016Listed by: ELKHORN REALTY GROUP - New
 $270,000Active3 beds 3 baths1,773 sq. ft.
$270,000Active3 beds 3 baths1,773 sq. ft.4825 Polk Street, Omaha, NE 68117
MLS# 22522974Listed by: BETTER HOMES AND GARDENS R.E. - New
 $341,900Active3 beds 3 baths1,640 sq. ft.
$341,900Active3 beds 3 baths1,640 sq. ft.21063 Jefferson Street, Elkhorn, NE 68022
MLS# 22522976Listed by: CELEBRITY HOMES INC - Open Sun, 12 to 2pmNew
 $289,000Active3 beds 3 baths1,518 sq. ft.
$289,000Active3 beds 3 baths1,518 sq. ft.5712 S 110th Circle, Omaha, NE 68137
MLS# 22522977Listed by: REALTY ONE GROUP STERLING - New
 $344,400Active3 beds 3 baths1,640 sq. ft.
$344,400Active3 beds 3 baths1,640 sq. ft.21051 Jefferson Street, Elkhorn, NE 68022
MLS# 22522980Listed by: CELEBRITY HOMES INC - New
 $545,000Active12 beds 6 baths
$545,000Active12 beds 6 baths1039 Park Avenue, Omaha, NE 68105
MLS# 22522983Listed by: NEXTHOME SIGNATURE REAL ESTATE
