12717 Erskine Street, Omaha, NE 68164
Local realty services provided by:Better Homes and Gardens Real Estate The Good Life Group
12717 Erskine Street,Omaha, NE 68164
$280,000
- 3 Beds
- 3 Baths
- 1,953 sq. ft.
- Single family
- Active
Upcoming open houses
- Sat, Sep 2702:00 pm - 03:00 pm
- Sun, Sep 2801:00 pm - 03:00 pm
Listed by:nathan bruno
Office:bhhs ambassador real estate
MLS#:22526685
Source:NE_OABR
Price summary
- Price:$280,000
- Price per sq. ft.:$143.37
About this home
Welcome to this charming tri-level home in Willow Wood! Offering 3 bedrooms and 3 bathrooms, this property blends functionality with comfort. The main floor features a spacious living room, formal and informal dining areas, and a bright kitchen. Upstairs, you’ll find a primary suite with a private ¾ bath along with two additional bedrooms and a full bath. The lower level offers a cozy rec room, laundry area, and plenty of storage. A partially finished basement adds extra living space, perfect for a home office, workout room, or play area. Attached 2-car garage, and a fenced lot measuring 65x80. Built in 1980, this home has been well cared for and sits in a convenient Omaha location within the Joslyn, Beveridge, and Burke school districts. With low taxes, no HOA, and a traditional layout, this Willow Wood gem is ready for its next chapter!
Contact an agent
Home facts
- Year built:1980
- Listing ID #:22526685
- Added:6 day(s) ago
- Updated:September 23, 2025 at 10:12 AM
Rooms and interior
- Bedrooms:3
- Total bathrooms:3
- Full bathrooms:1
- Half bathrooms:1
- Living area:1,953 sq. ft.
Heating and cooling
- Cooling:Central Air
- Heating:Forced Air
Structure and exterior
- Year built:1980
- Building area:1,953 sq. ft.
- Lot area:0.11 Acres
Schools
- High school:Burke
- Middle school:Beveridge
- Elementary school:Joslyn
Utilities
- Water:Public
- Sewer:Public Sewer
Finances and disclosures
- Price:$280,000
- Price per sq. ft.:$143.37
- Tax amount:$4,142 (2024)
New listings near 12717 Erskine Street
- New
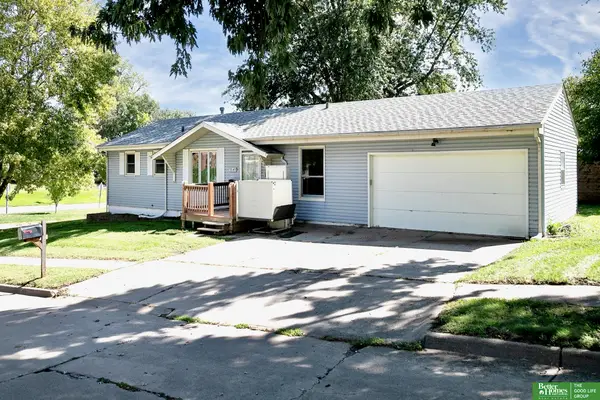 Listed by BHGRE$170,000Active2 beds 2 baths1,875 sq. ft.
Listed by BHGRE$170,000Active2 beds 2 baths1,875 sq. ft.9149 Fowler Avenue, Omaha, NE 68134
MLS# 22527454Listed by: BETTER HOMES AND GARDENS R.E. - New
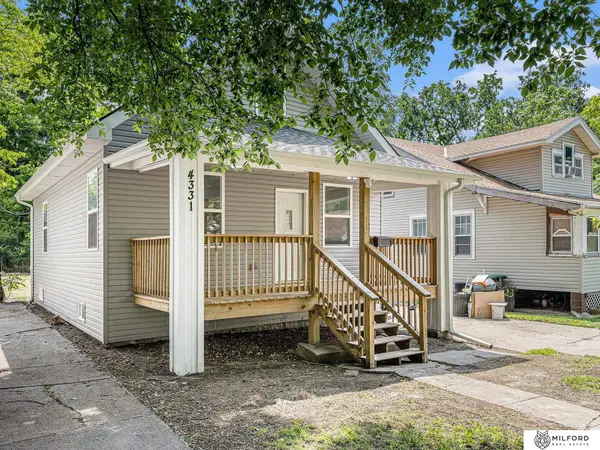 $150,000Active3 beds 1 baths1,024 sq. ft.
$150,000Active3 beds 1 baths1,024 sq. ft.4331 N 41st Street, Omaha, NE 68111
MLS# 22527455Listed by: MILFORD REAL ESTATE - New
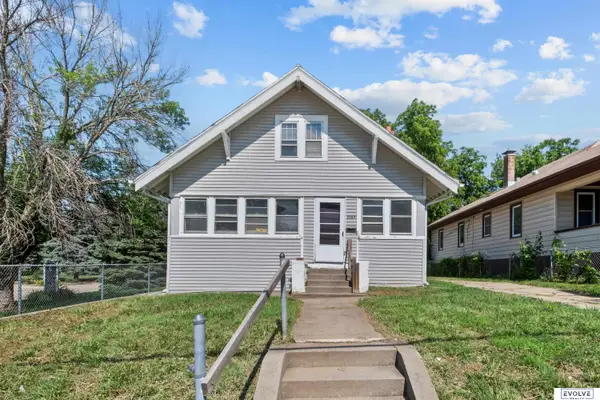 $174,500Active3 beds 1 baths1,522 sq. ft.
$174,500Active3 beds 1 baths1,522 sq. ft.3109 N 45th Street, Omaha, NE 68104
MLS# 22527458Listed by: EVOLVE REALTY - New
 $575,000Active5 beds 4 baths3,486 sq. ft.
$575,000Active5 beds 4 baths3,486 sq. ft.17637 Monroe Street, Omaha, NE 68135
MLS# 22525274Listed by: BHHS AMBASSADOR REAL ESTATE - New
 $689,900Active5 beds 4 baths2,982 sq. ft.
$689,900Active5 beds 4 baths2,982 sq. ft.691 J E George Boulevard, Omaha, NE 68132
MLS# 22527420Listed by: BHHS AMBASSADOR REAL ESTATE - New
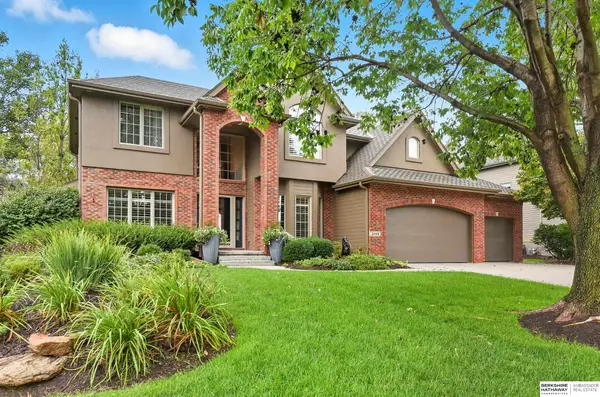 $715,000Active4 beds 5 baths4,296 sq. ft.
$715,000Active4 beds 5 baths4,296 sq. ft.2448 S 191st Circle, Omaha, NE 68130
MLS# 22527421Listed by: BHHS AMBASSADOR REAL ESTATE - Open Sat, 11am to 1pmNew
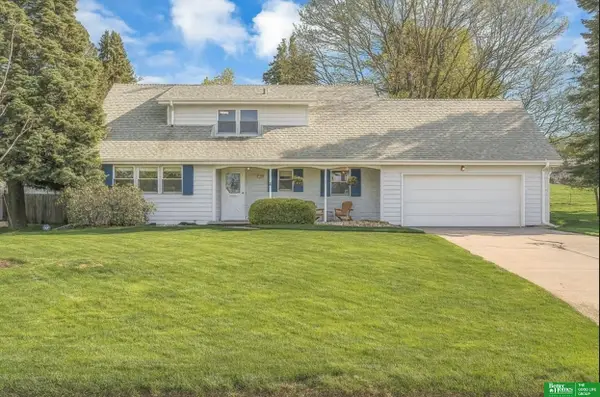 Listed by BHGRE$449,900Active5 beds 4 baths3,326 sq. ft.
Listed by BHGRE$449,900Active5 beds 4 baths3,326 sq. ft.12079 Westover Road, Omaha, NE 68154
MLS# 22527422Listed by: BETTER HOMES AND GARDENS R.E. - New
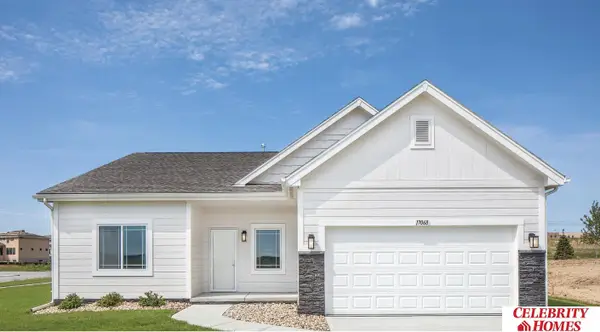 $308,900Active2 beds 2 baths1,421 sq. ft.
$308,900Active2 beds 2 baths1,421 sq. ft.8162 N 113 Avenue, Omaha, NE 68142
MLS# 22527424Listed by: CELEBRITY HOMES INC - New
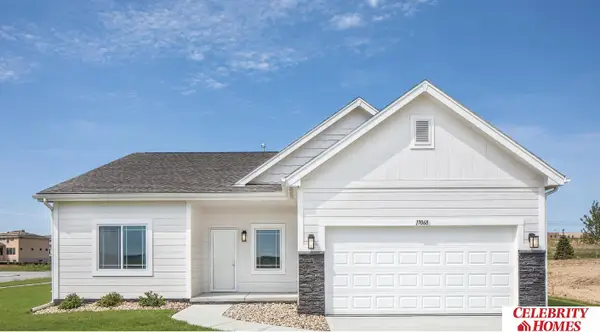 $308,900Active2 beds 2 baths1,421 sq. ft.
$308,900Active2 beds 2 baths1,421 sq. ft.8166 N 113 Avenue, Omaha, NE 68142
MLS# 22527425Listed by: CELEBRITY HOMES INC - New
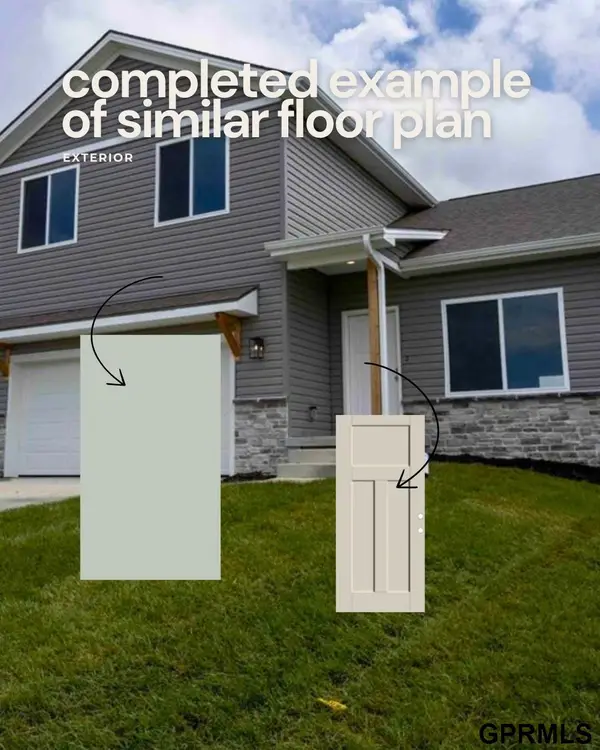 $390,000Active5 beds 4 baths2,619 sq. ft.
$390,000Active5 beds 4 baths2,619 sq. ft.7934 N 93 Street, Omaha, NE 68122
MLS# 22527430Listed by: TOAST REAL ESTATE
