12784 Deauville Drive #104, Omaha, NE 68137
Local realty services provided by:Better Homes and Gardens Real Estate The Good Life Group
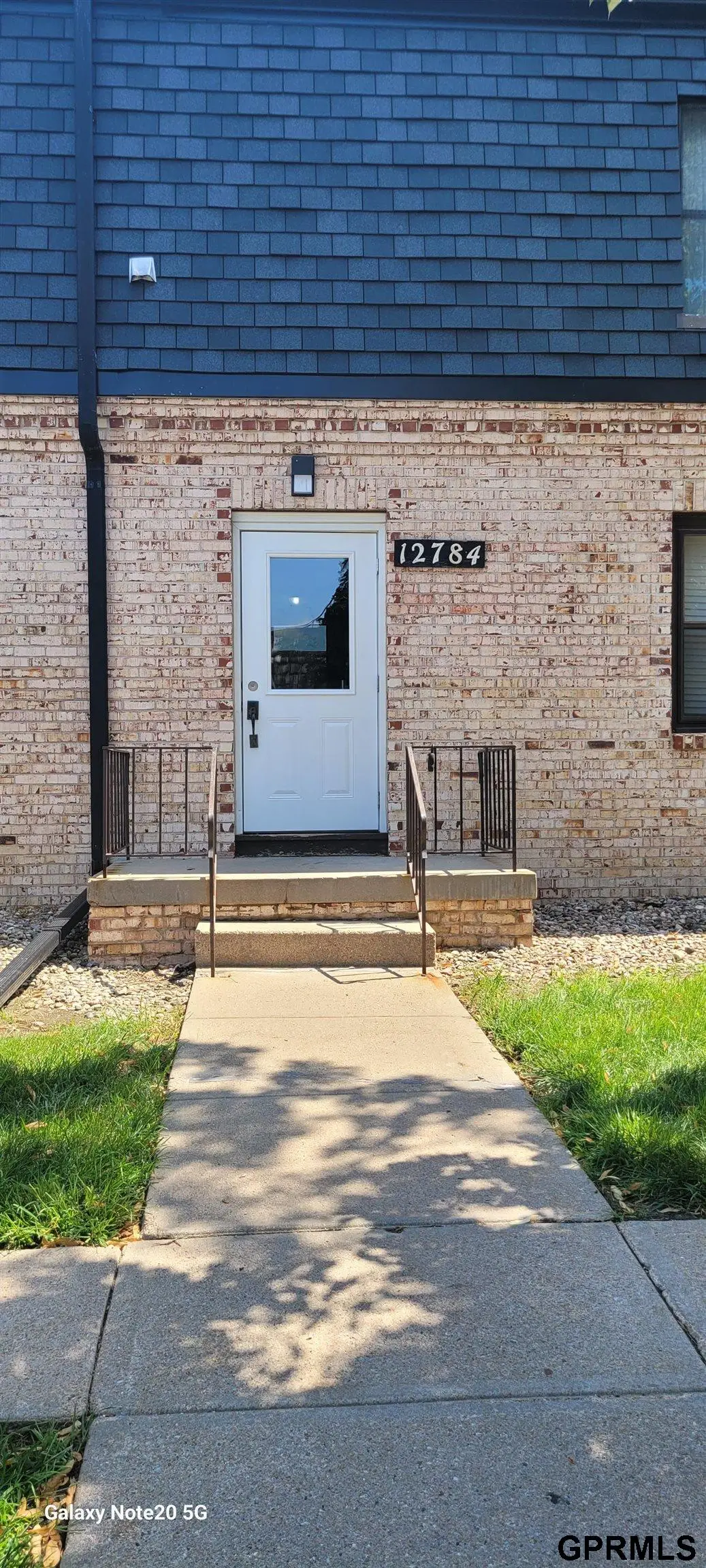
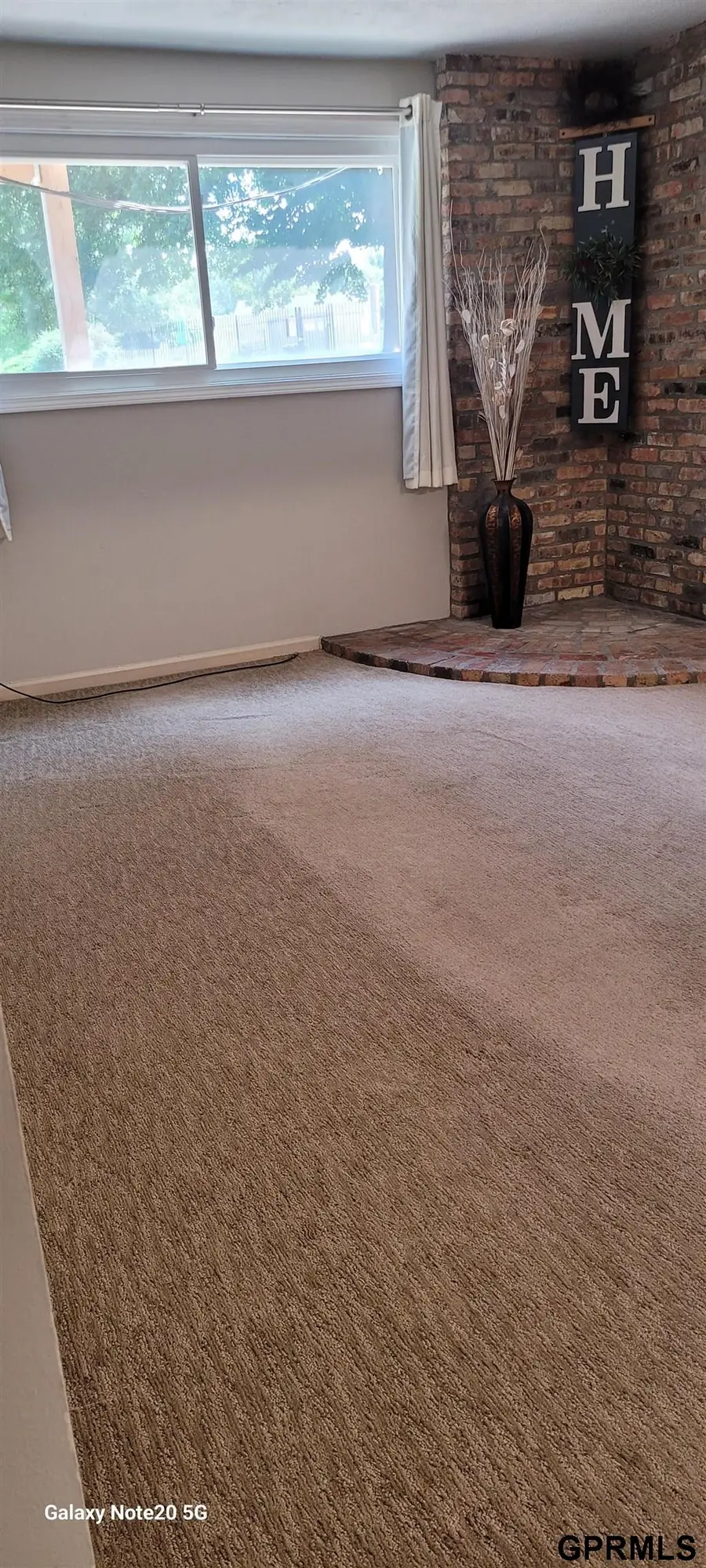
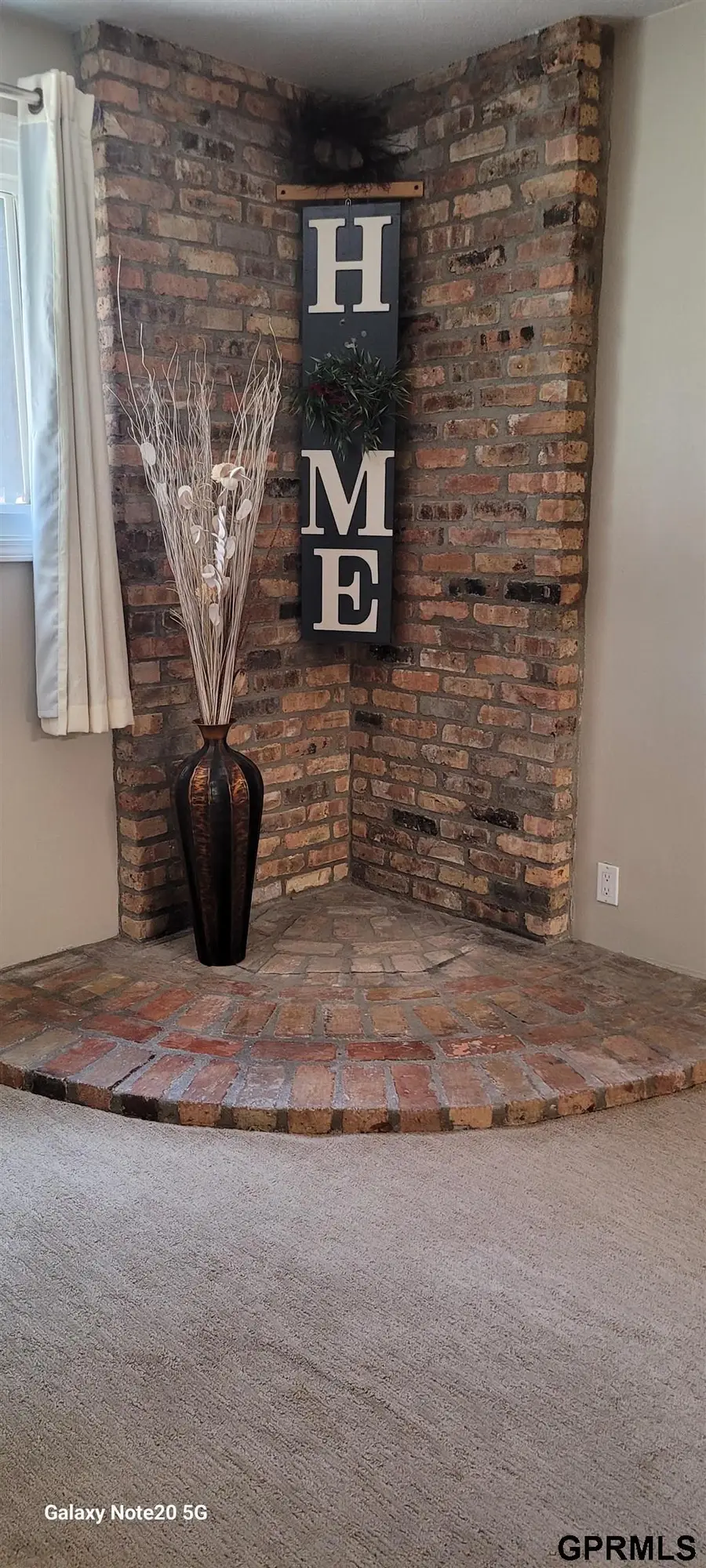
12784 Deauville Drive #104,Omaha, NE 68137
$149,900
- 2 Beds
- 1 Baths
- 820 sq. ft.
- Condominium
- Active
Listed by:diane battiato
Office:battiato real estate
MLS#:22523469
Source:NE_OABR
Price summary
- Price:$149,900
- Price per sq. ft.:$182.8
- Monthly HOA dues:$206
About this home
First time buyer? Empty nester? PERFECT!! Enjoy the comfort and ease of low-maintenance living in this cozy 2 bedroom, 1 bath condo in a secure complex for your safety. Trash service, mowing, snow removal, and common-area maintenance are included in your HOA fees. Entire updated kitchen including a 3-month “new” built-in microwave. Updated bath and newer windows. Beautiful brick corner hearth ready to add the warmth of a fireplace. Walk-in closet in primary bedroom, spacious coat/utility closet and large linen closet in hallway. Spend hot summer days in your cool pool and picnic area right outside in your secure courtyard. Complex also includes a clubhouse for your use. Convenient and affordable laundry facilities are only steps from your unit ($1.50/wash, $.50/dry). Garage #22 has storage shelves and is included with this unit. Welcome to your new home! Start enjoying the Good Life–and be close to many conveniences and nearby interstate access.
Contact an agent
Home facts
- Year built:1967
- Listing Id #:22523469
- Added:1 day(s) ago
- Updated:August 19, 2025 at 07:40 PM
Rooms and interior
- Bedrooms:2
- Total bathrooms:1
- Full bathrooms:1
- Living area:820 sq. ft.
Heating and cooling
- Cooling:Central Air
- Heating:Electric, Forced Air
Structure and exterior
- Roof:Flat
- Year built:1967
- Building area:820 sq. ft.
Schools
- High school:Millard South
- Middle school:Millard Central
- Elementary school:Sandoz
Utilities
- Water:Public
- Sewer:Public Sewer
Finances and disclosures
- Price:$149,900
- Price per sq. ft.:$182.8
- Tax amount:$793 (2024)
New listings near 12784 Deauville Drive #104
- New
 $290,000Active3 beds 2 baths1,464 sq. ft.
$290,000Active3 beds 2 baths1,464 sq. ft.5525 S 186 Avenue, Omaha, NE 68135
MLS# 22523537Listed by: NP DODGE RE SALES INC 148DODGE - New
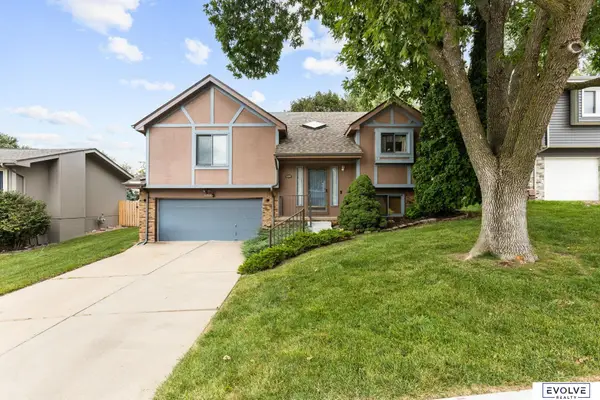 $265,000Active3 beds 2 baths1,418 sq. ft.
$265,000Active3 beds 2 baths1,418 sq. ft.11338 Jaynes Street, Omaha, NE 68164
MLS# 22523541Listed by: EVOLVE REALTY - New
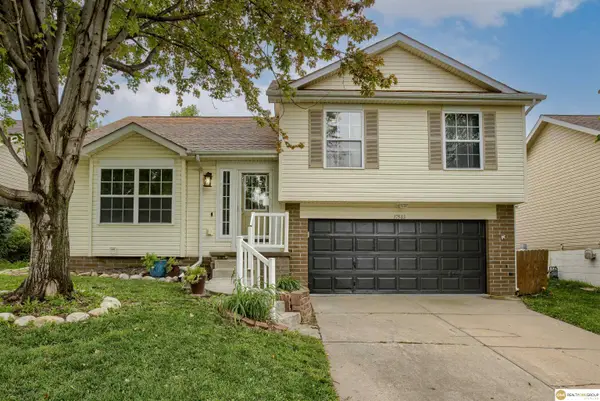 $275,000Active3 beds 2 baths1,120 sq. ft.
$275,000Active3 beds 2 baths1,120 sq. ft.17845 Lillian Street, Omaha, NE 68136
MLS# 22523521Listed by: REALTY ONE GROUP STERLING - New
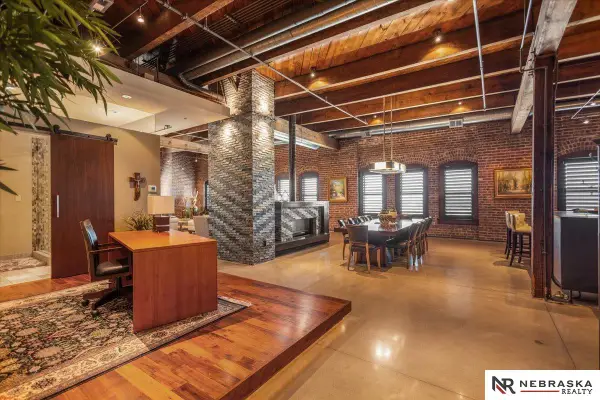 $1,250,000Active2 beds 2 baths2,860 sq. ft.
$1,250,000Active2 beds 2 baths2,860 sq. ft.105 S 9th Street #805, Omaha, NE 68102
MLS# 22523522Listed by: NEBRASKA REALTY - New
 $275,000Active3 beds 2 baths1,739 sq. ft.
$275,000Active3 beds 2 baths1,739 sq. ft.13821 Jefferson Circle, Omaha, NE 68137
MLS# 22523525Listed by: BHHS AMBASSADOR REAL ESTATE - New
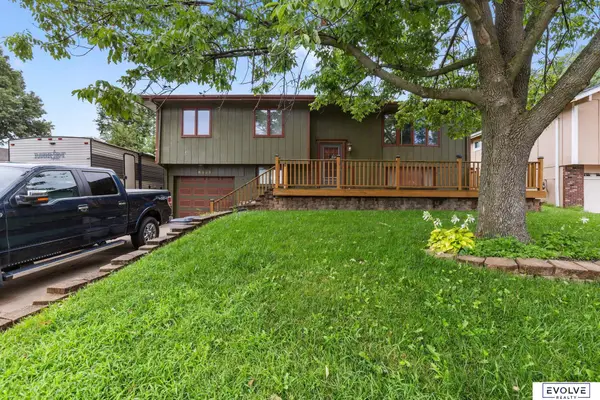 $260,000Active3 beds 2 baths1,472 sq. ft.
$260,000Active3 beds 2 baths1,472 sq. ft.6355 S 140th Circle, Omaha, NE 68137
MLS# 22523510Listed by: EVOLVE REALTY - New
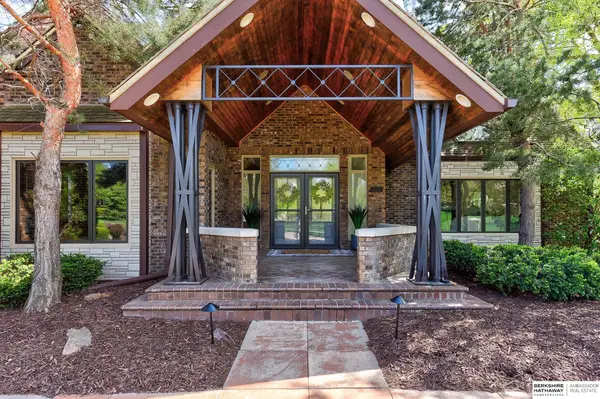 $1,849,000Active6 beds 8 baths9,119 sq. ft.
$1,849,000Active6 beds 8 baths9,119 sq. ft.14341 Hamilton Street, Omaha, NE 68154
MLS# 22523498Listed by: BHHS AMBASSADOR REAL ESTATE - New
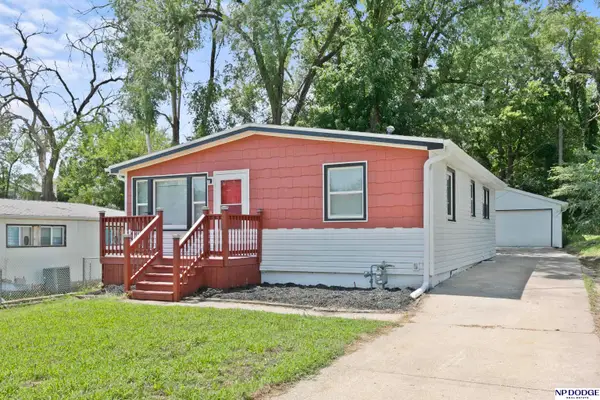 $205,000Active4 beds 1 baths1,490 sq. ft.
$205,000Active4 beds 1 baths1,490 sq. ft.6308 N 46 Avenue, Omaha, NE 68104
MLS# 22523504Listed by: NP DODGE RE SALES INC 148DODGE - New
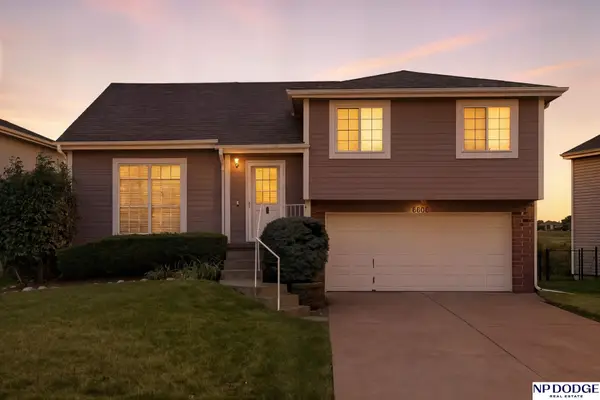 $268,000Active3 beds 2 baths1,420 sq. ft.
$268,000Active3 beds 2 baths1,420 sq. ft.6606 N 114th Avenue, Omaha, NE 68164
MLS# 22523507Listed by: NP DODGE RE SALES INC 86DODGE - New
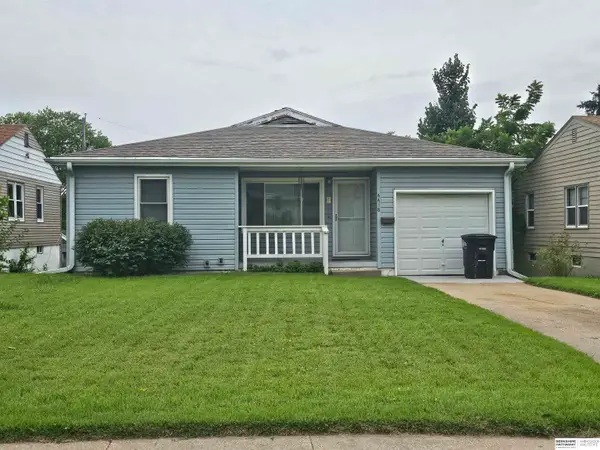 $150,000Active3 beds 2 baths1,548 sq. ft.
$150,000Active3 beds 2 baths1,548 sq. ft.4418 N 53rd Street, Omaha, NE 68104
MLS# 22523508Listed by: BHHS AMBASSADOR REAL ESTATE
