12805 Southdale Drive, Omaha, NE 68137
Local realty services provided by:Better Homes and Gardens Real Estate The Good Life Group
12805 Southdale Drive,Omaha, NE 68137
$360,000
- 3 Beds
- 3 Baths
- 1,892 sq. ft.
- Single family
- Pending
Listed by:jessica shipley
Office:bhhs ambassador real estate
MLS#:22521913
Source:NE_OABR
Price summary
- Price:$360,000
- Price per sq. ft.:$190.27
About this home
Welcome to this beautifully updated home on an oversized corner lot, offering a perfect blend of modern updates, functional design, and inviting spaces. This spacious residence features a bright, open floor plan designed for both everyday living and effortless entertaining. Inside, you’ll find thoughtful upgrades throughout, including two newly finished bathrooms and lots of fresh paint—making it truly move-in ready. The expansive main living area is filled with natural light, seamlessly connecting the living, dining, and kitchen spaces for a true open-concept feel. Outside, the 3-car garage offers extra versatility, with the third bay ideal for a workshop, hobby area, or additional garage. There’s also an addition that provides even more functional space. This home combines comfort, style, and flexibility in one exceptional package. Don’t miss your chance to make it yours!
Contact an agent
Home facts
- Year built:1979
- Listing ID #:22521913
- Added:48 day(s) ago
- Updated:September 10, 2025 at 11:43 AM
Rooms and interior
- Bedrooms:3
- Total bathrooms:3
- Full bathrooms:1
- Living area:1,892 sq. ft.
Heating and cooling
- Cooling:Central Air
- Heating:Forced Air
Structure and exterior
- Roof:Composition
- Year built:1979
- Building area:1,892 sq. ft.
- Lot area:0.27 Acres
Schools
- High school:Millard South
- Middle school:Millard Central
- Elementary school:Sandoz
Utilities
- Water:Public
- Sewer:Public Sewer
Finances and disclosures
- Price:$360,000
- Price per sq. ft.:$190.27
- Tax amount:$4,174 (2024)
New listings near 12805 Southdale Drive
- New
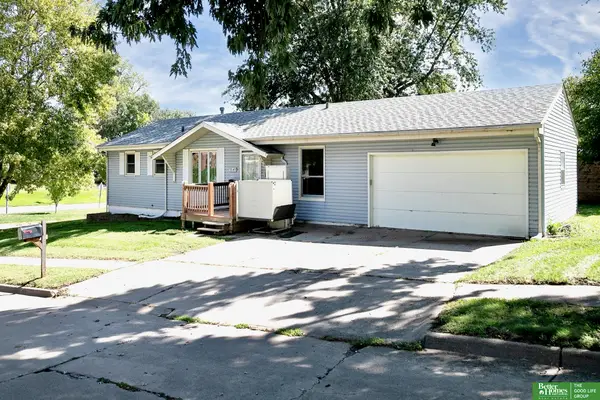 Listed by BHGRE$170,000Active2 beds 2 baths1,875 sq. ft.
Listed by BHGRE$170,000Active2 beds 2 baths1,875 sq. ft.9149 Fowler Avenue, Omaha, NE 68134
MLS# 22527454Listed by: BETTER HOMES AND GARDENS R.E. - New
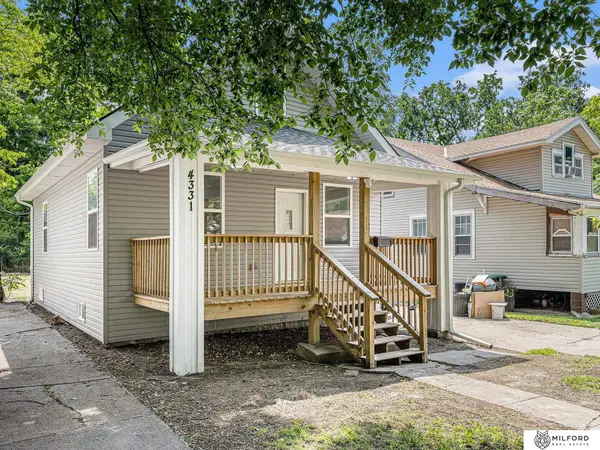 $150,000Active3 beds 1 baths1,024 sq. ft.
$150,000Active3 beds 1 baths1,024 sq. ft.4331 N 41st Street, Omaha, NE 68111
MLS# 22527455Listed by: MILFORD REAL ESTATE - New
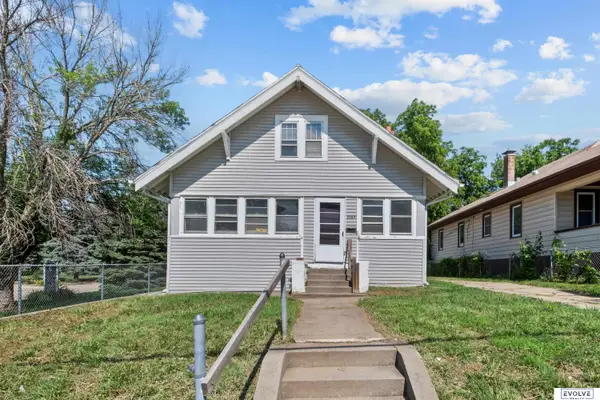 $174,500Active3 beds 1 baths1,522 sq. ft.
$174,500Active3 beds 1 baths1,522 sq. ft.3109 N 45th Street, Omaha, NE 68104
MLS# 22527458Listed by: EVOLVE REALTY - New
 $575,000Active5 beds 4 baths3,486 sq. ft.
$575,000Active5 beds 4 baths3,486 sq. ft.17637 Monroe Street, Omaha, NE 68135
MLS# 22525274Listed by: BHHS AMBASSADOR REAL ESTATE - New
 $689,900Active5 beds 4 baths2,982 sq. ft.
$689,900Active5 beds 4 baths2,982 sq. ft.691 J E George Boulevard, Omaha, NE 68132
MLS# 22527420Listed by: BHHS AMBASSADOR REAL ESTATE - New
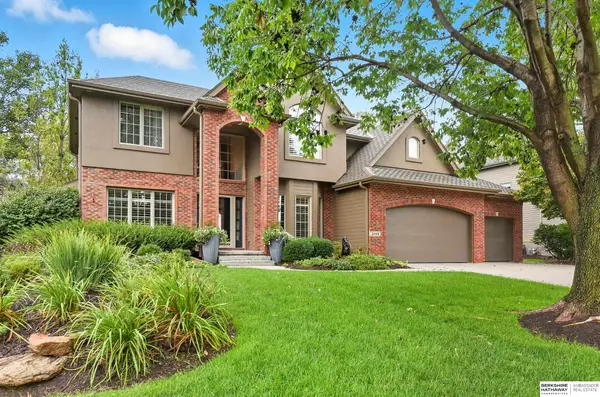 $715,000Active4 beds 5 baths4,296 sq. ft.
$715,000Active4 beds 5 baths4,296 sq. ft.2448 S 191st Circle, Omaha, NE 68130
MLS# 22527421Listed by: BHHS AMBASSADOR REAL ESTATE - Open Sat, 11am to 1pmNew
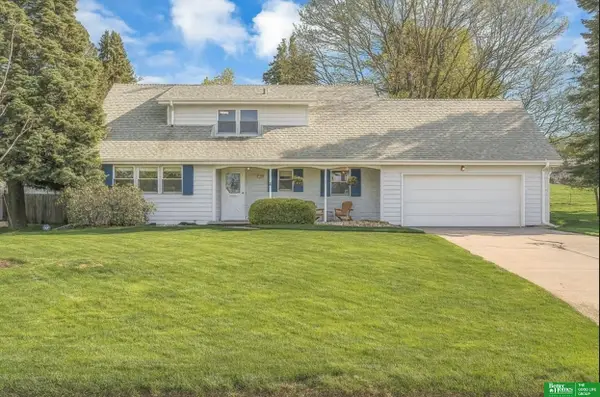 Listed by BHGRE$449,900Active5 beds 4 baths3,326 sq. ft.
Listed by BHGRE$449,900Active5 beds 4 baths3,326 sq. ft.12079 Westover Road, Omaha, NE 68154
MLS# 22527422Listed by: BETTER HOMES AND GARDENS R.E. - New
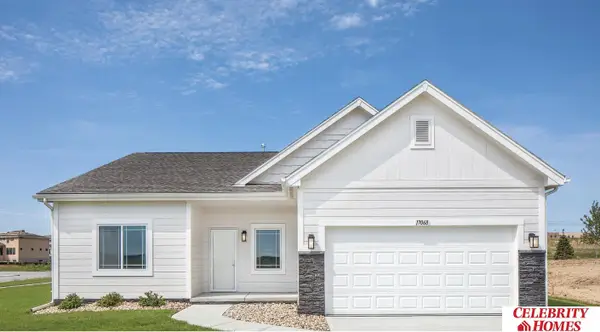 $308,900Active2 beds 2 baths1,421 sq. ft.
$308,900Active2 beds 2 baths1,421 sq. ft.8162 N 113 Avenue, Omaha, NE 68142
MLS# 22527424Listed by: CELEBRITY HOMES INC - New
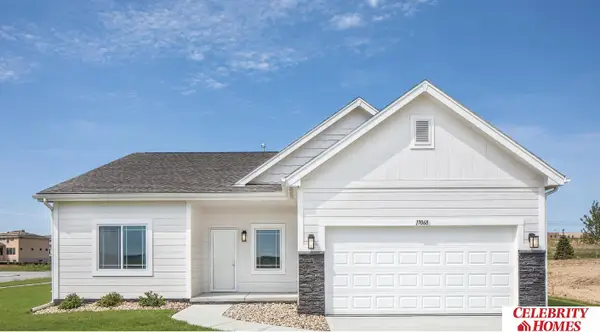 $308,900Active2 beds 2 baths1,421 sq. ft.
$308,900Active2 beds 2 baths1,421 sq. ft.8166 N 113 Avenue, Omaha, NE 68142
MLS# 22527425Listed by: CELEBRITY HOMES INC - New
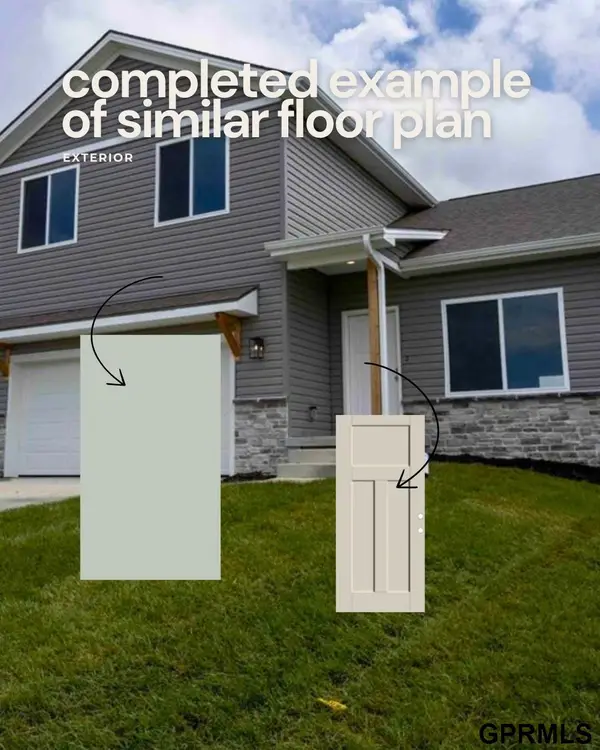 $390,000Active5 beds 4 baths2,619 sq. ft.
$390,000Active5 beds 4 baths2,619 sq. ft.7934 N 93 Street, Omaha, NE 68122
MLS# 22527430Listed by: TOAST REAL ESTATE
