12814 Sky Park Drive, Omaha, NE 68137
Local realty services provided by:Better Homes and Gardens Real Estate The Good Life Group
12814 Sky Park Drive,Omaha, NE 68137
$435,000
- 5 Beds
- 3 Baths
- 2,611 sq. ft.
- Single family
- Active
Listed by:shanna turner
Office:century 21 century real estate
MLS#:22529051
Source:NE_OABR
Price summary
- Price:$435,000
- Price per sq. ft.:$166.6
About this home
Welcome to this stunning, fully remodeled 5-bdrm, 3-bth home, perfectly designed for a growing family! Nestled in a desirable neighborhood w/access to exceptional Millard schools, this home boasts both style & functionality. The spacious, open-concept main flr is flooded w/natural light & offers a sleek, modern design perfect for entertaining & family living. The kitchen is a chef's dream, featuring top-of-the-line appls, stylish countertops, & plenty of storage space. Enjoy meals w/family in the dining area or relax in the cozy living room. The fully finished walkout LL is a true highlight, offering even more space for relaxation, play, or entertainment w/easy access to the backyrd. Whether you're hosting a family movie night or a game day party, this space is ideal for all your needs. With 5 generously sized bdrms, there's plenty of room for everyone to have their own private retreat. The master suite is an oasis, featuring a beautifull en-suite bthrm w/top of the line finishes.
Contact an agent
Home facts
- Year built:1979
- Listing ID #:22529051
- Added:1 day(s) ago
- Updated:October 09, 2025 at 07:42 PM
Rooms and interior
- Bedrooms:5
- Total bathrooms:3
- Full bathrooms:2
- Living area:2,611 sq. ft.
Heating and cooling
- Cooling:Central Air
- Heating:Forced Air
Structure and exterior
- Year built:1979
- Building area:2,611 sq. ft.
- Lot area:0.38 Acres
Schools
- High school:Millard South
- Middle school:Millard Central
- Elementary school:Sandoz
Utilities
- Water:Public
- Sewer:Private Sewer
Finances and disclosures
- Price:$435,000
- Price per sq. ft.:$166.6
- Tax amount:$4,723 (2024)
New listings near 12814 Sky Park Drive
- New
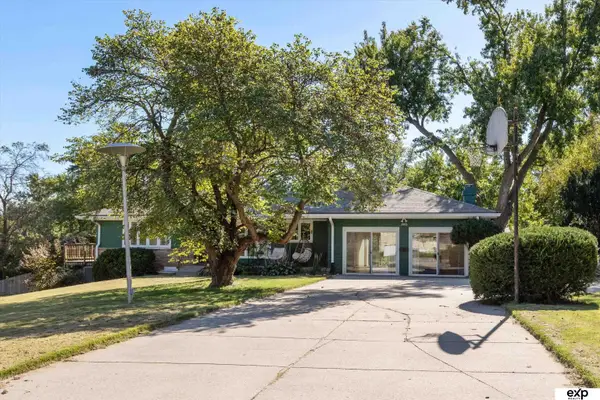 $450,000Active3 beds 2 baths2,669 sq. ft.
$450,000Active3 beds 2 baths2,669 sq. ft.7923 Harney Street, Omaha, NE 68114
MLS# 22528112Listed by: EXP REALTY LLC - New
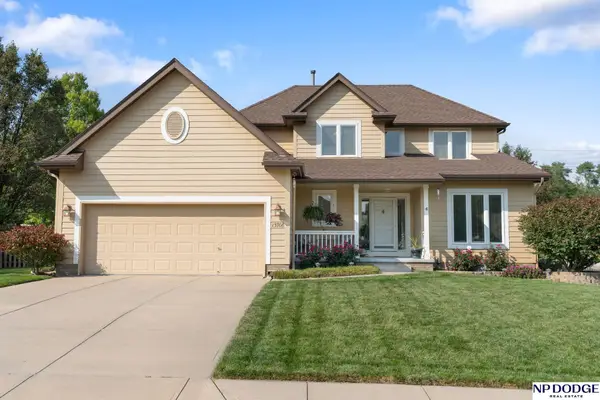 $385,000Active3 beds 4 baths3,231 sq. ft.
$385,000Active3 beds 4 baths3,231 sq. ft.13708 Camden Avenue, Omaha, NE 68164
MLS# 22529085Listed by: NP DODGE RE SALES INC 86DODGE - New
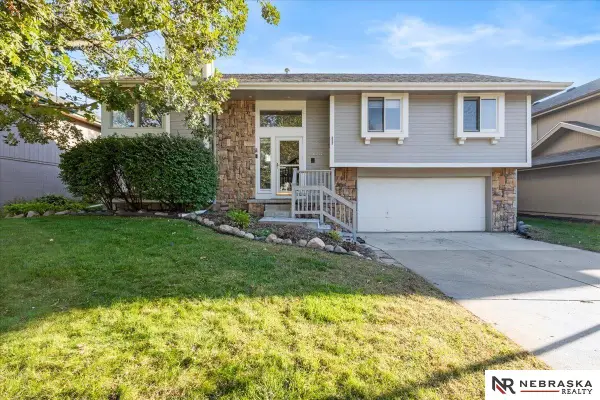 $322,000Active3 beds 2 baths1,611 sq. ft.
$322,000Active3 beds 2 baths1,611 sq. ft.16217 Weir Street, Omaha, NE 68135
MLS# 22529088Listed by: NEBRASKA REALTY - New
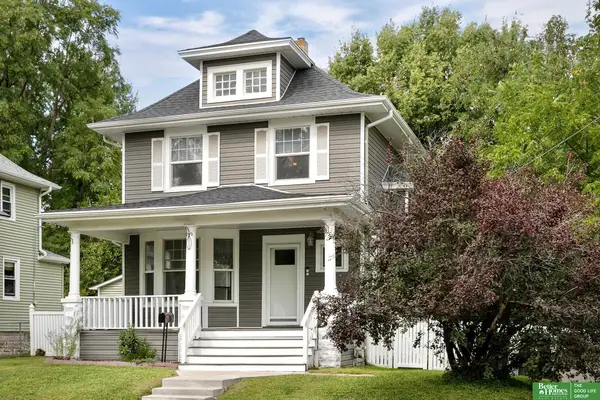 Listed by BHGRE$249,000Active3 beds 2 baths1,357 sq. ft.
Listed by BHGRE$249,000Active3 beds 2 baths1,357 sq. ft.1322 N 36th Street, Omaha, NE 68131
MLS# 22529066Listed by: BETTER HOMES AND GARDENS R.E. - New
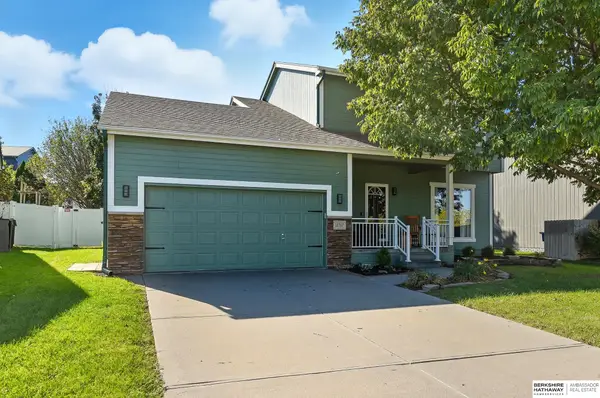 $375,000Active3 beds 4 baths2,486 sq. ft.
$375,000Active3 beds 4 baths2,486 sq. ft.18767 Holmes Street, Omaha, NE 68135
MLS# 22529067Listed by: BHHS AMBASSADOR REAL ESTATE - New
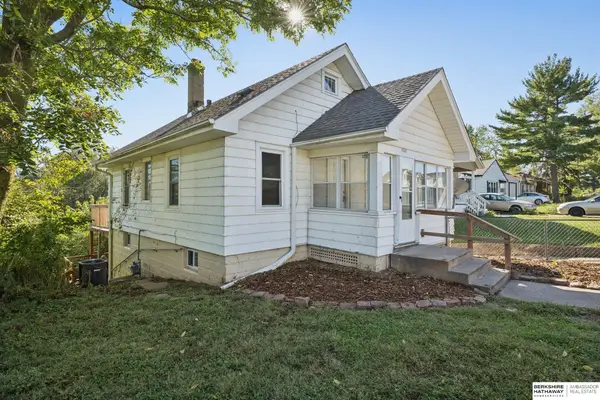 $185,000Active3 beds 1 baths1,332 sq. ft.
$185,000Active3 beds 1 baths1,332 sq. ft.6341 N 37th Street, Omaha, NE 68111
MLS# 22529069Listed by: BHHS AMBASSADOR REAL ESTATE - New
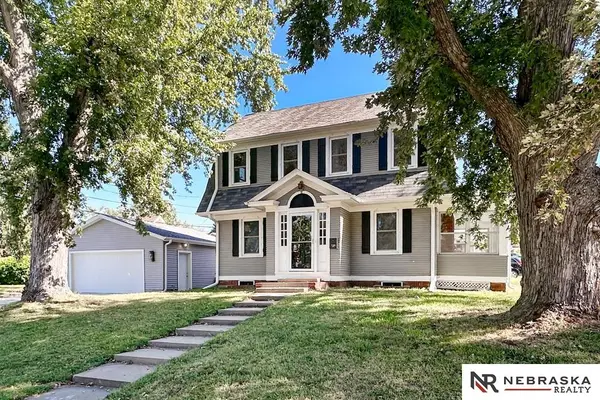 $300,000Active4 beds 2 baths2,435 sq. ft.
$300,000Active4 beds 2 baths2,435 sq. ft.7103 Minne Lusa Boulevard, Omaha, NE 68112
MLS# 22529075Listed by: NEBRASKA REALTY - New
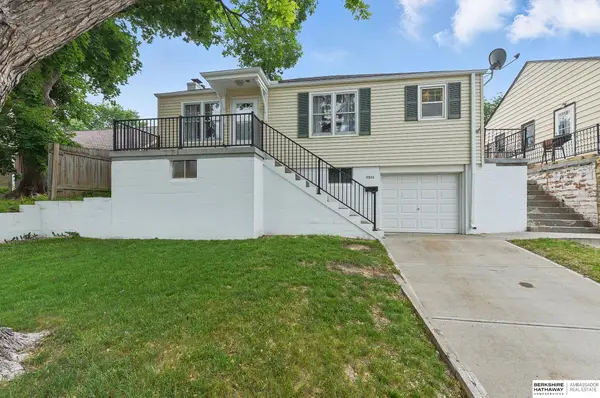 $239,500Active2 beds 2 baths1,565 sq. ft.
$239,500Active2 beds 2 baths1,565 sq. ft.1511 S 60th Street, Omaha, NE 68106
MLS# 22529049Listed by: BHHS AMBASSADOR REAL ESTATE - New
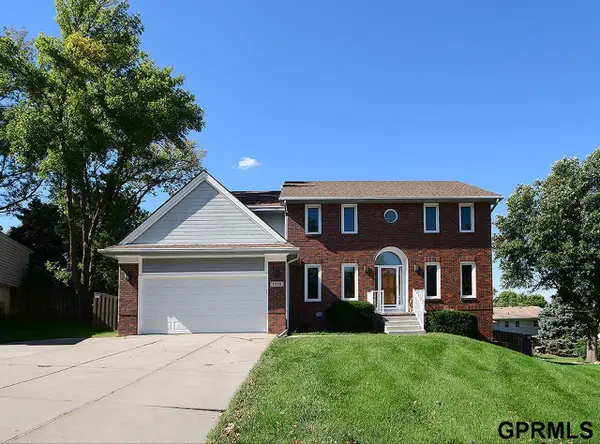 $359,900Active4 beds 4 baths3,158 sq. ft.
$359,900Active4 beds 4 baths3,158 sq. ft.7216 N 71 Circle, Omaha, NE 68152
MLS# 22529053Listed by: MAXIM REALTY GROUP LLC
