7923 Harney Street, Omaha, NE 68114
Local realty services provided by:Better Homes and Gardens Real Estate The Good Life Group
7923 Harney Street,Omaha, NE 68114
$450,000
- 3 Beds
- 2 Baths
- 2,669 sq. ft.
- Single family
- Active
Upcoming open houses
- Sun, Oct 1212:00 pm - 02:00 pm
Listed by:ashley cherney
Office:exp realty llc.
MLS#:22528112
Source:NE_OABR
Price summary
- Price:$450,000
- Price per sq. ft.:$168.6
About this home
Showings start NOW & OPEN Sunday 12-2pm! Mid-century dream in desirable District 66, nestled on 0.60-acre lot in Loveland area! This beauty perfectly combines timeless character with modern updates. The main floor offers a large, bright primary suite with doors leading to a wraparound deck, another spacious bedroom, full bath, & a huge, light-filled bonus room off the kitchen, ideal for additional living space or easily convert back to a large 2-car garage. The kitchen shines with upgraded appliances, abundant counter & cabinet space, & an open concept for entertaining. The finished walkout lower level offers a large living area, bedroom, ¾ bath, oversized laundry, & incredible storage. Enjoy a private, tree-lined retreat complete with expansive deck space & an elite hot tub that stays, creating the perfect setting to relax, host, or unwind year-round. A truly unique home offering space, style, and serenity! Recent upgrades include a newer furnace, air conditioner, & water heater!
Contact an agent
Home facts
- Year built:1957
- Listing ID #:22528112
- Added:1 day(s) ago
- Updated:October 10, 2025 at 12:43 AM
Rooms and interior
- Bedrooms:3
- Total bathrooms:2
- Full bathrooms:1
- Living area:2,669 sq. ft.
Heating and cooling
- Cooling:Central Air
- Heating:Forced Air
Structure and exterior
- Roof:Composition
- Year built:1957
- Building area:2,669 sq. ft.
- Lot area:0.6 Acres
Schools
- High school:Westside
- Middle school:Westside
- Elementary school:Swanson
Utilities
- Water:Public
- Sewer:Public Sewer
Finances and disclosures
- Price:$450,000
- Price per sq. ft.:$168.6
- Tax amount:$6,258 (2024)
New listings near 7923 Harney Street
- New
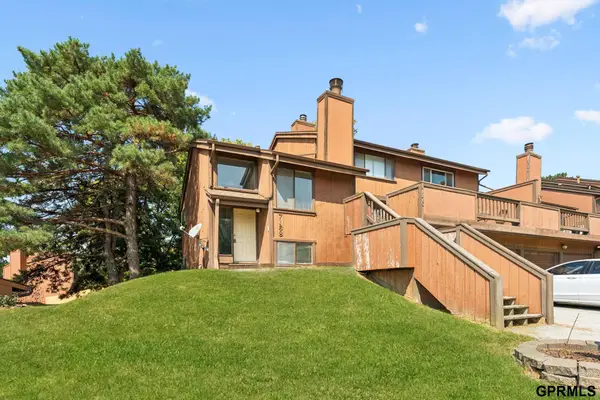 $149,900Active2 beds 1 baths1,045 sq. ft.
$149,900Active2 beds 1 baths1,045 sq. ft.7168 N 78 Court, Omaha, NE 68122
MLS# 22529112Listed by: NEXTHOME SIGNATURE REAL ESTATE - Open Sun, 12 to 1:30pmNew
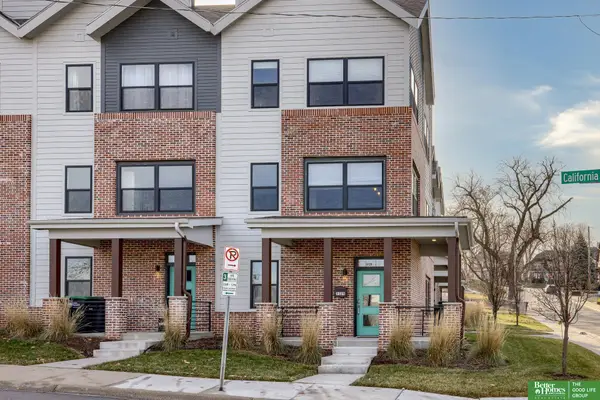 Listed by BHGRE$340,000Active2 beds 3 baths7,386 sq. ft.
Listed by BHGRE$340,000Active2 beds 3 baths7,386 sq. ft.3129 California Street, Omaha, NE 68131
MLS# 22529117Listed by: BETTER HOMES AND GARDENS R.E. - New
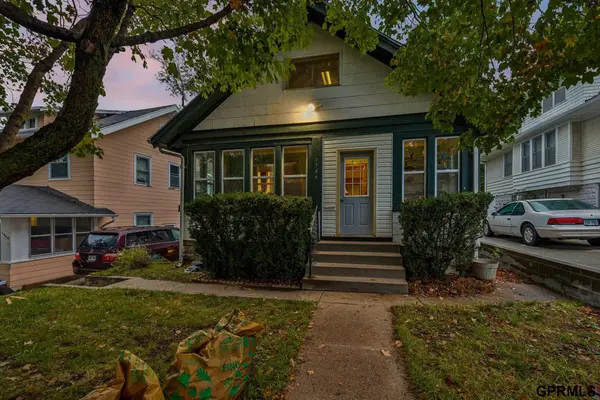 $145,000Active3 beds 1 baths1,165 sq. ft.
$145,000Active3 beds 1 baths1,165 sq. ft.1546 S 25 Avenue, Omaha, NE 68105
MLS# 22529119Listed by: SUNSHINE REALTY,LLC - New
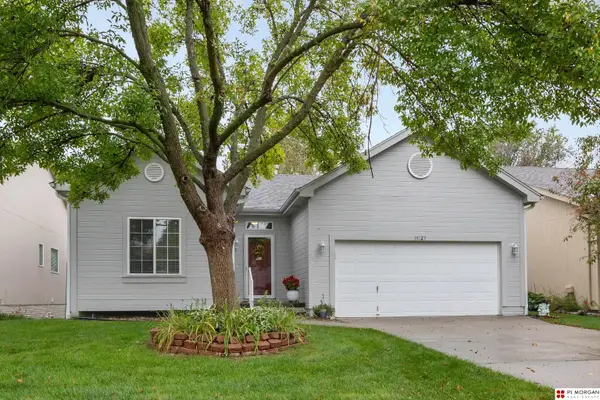 $345,000Active3 beds 3 baths2,236 sq. ft.
$345,000Active3 beds 3 baths2,236 sq. ft.15123 Tibbles Street, Omaha, NE 68116
MLS# 22529102Listed by: PJ MORGAN REAL ESTATE - New
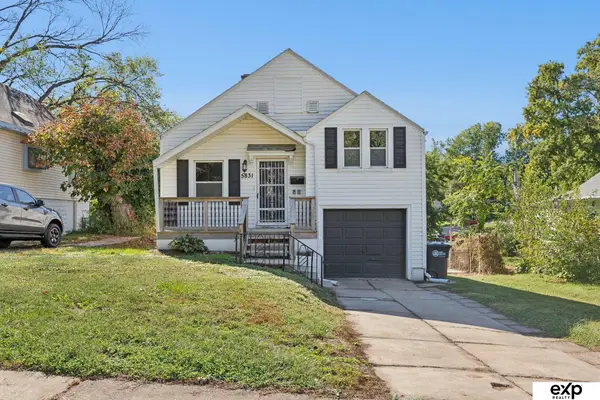 $239,000Active3 beds 2 baths1,257 sq. ft.
$239,000Active3 beds 2 baths1,257 sq. ft.5831 Lake Street, Omaha, NE 68104
MLS# 22529104Listed by: EXP REALTY LLC - New
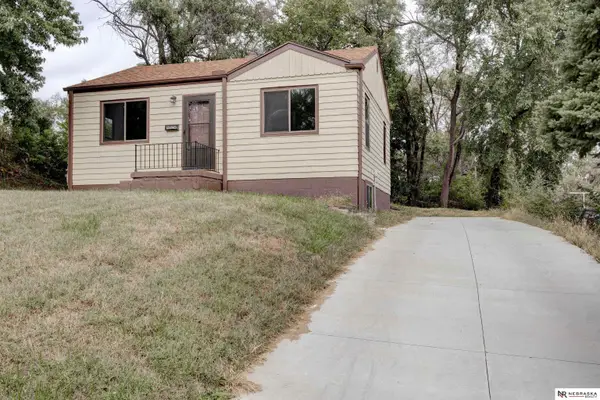 $150,000Active3 beds 1 baths1,094 sq. ft.
$150,000Active3 beds 1 baths1,094 sq. ft.4026 Camden Avenue, Omaha, NE 68111
MLS# 22529105Listed by: NEBRASKA REALTY - New
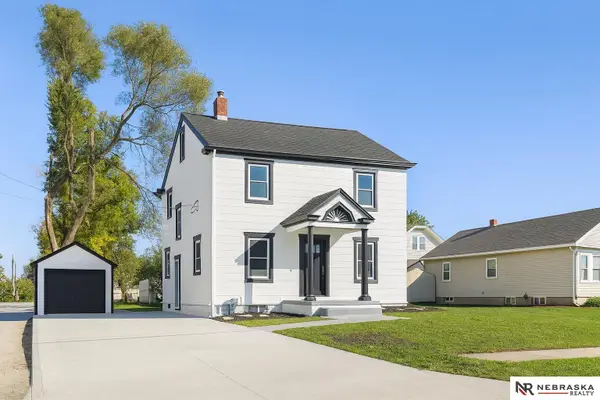 $229,500Active3 beds 2 baths1,248 sq. ft.
$229,500Active3 beds 2 baths1,248 sq. ft.5611 N 27th Street, Omaha, NE 68111
MLS# 22529108Listed by: NEBRASKA REALTY - New
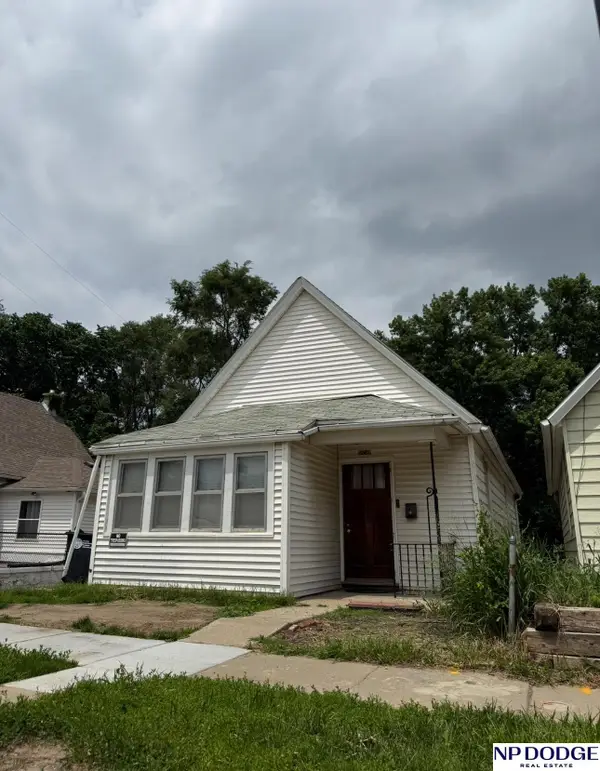 $150,000Active3 beds 2 baths1,776 sq. ft.
$150,000Active3 beds 2 baths1,776 sq. ft.708 Bancroft Street, Omaha, NE 68108
MLS# 22529097Listed by: NP DODGE RE SALES INC SARPY - New
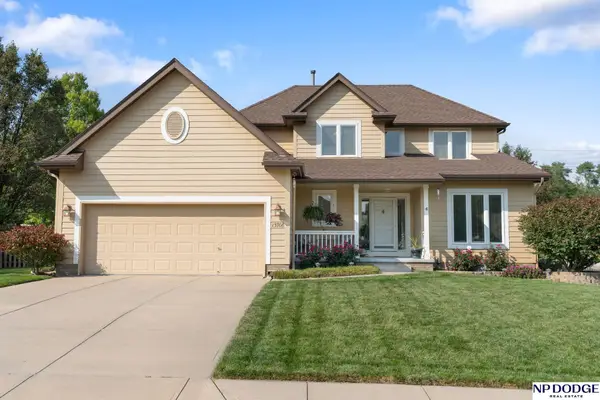 $385,000Active3 beds 4 baths3,231 sq. ft.
$385,000Active3 beds 4 baths3,231 sq. ft.13708 Camden Avenue, Omaha, NE 68164
MLS# 22529085Listed by: NP DODGE RE SALES INC 86DODGE
