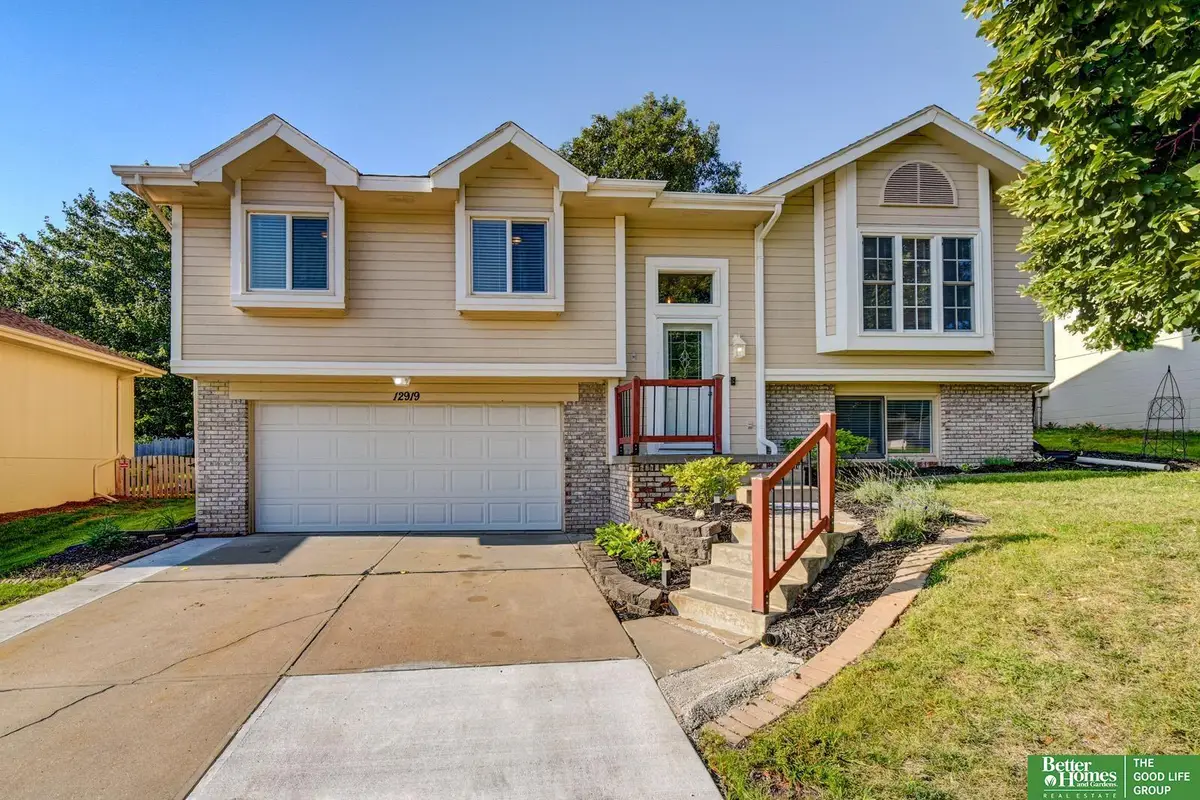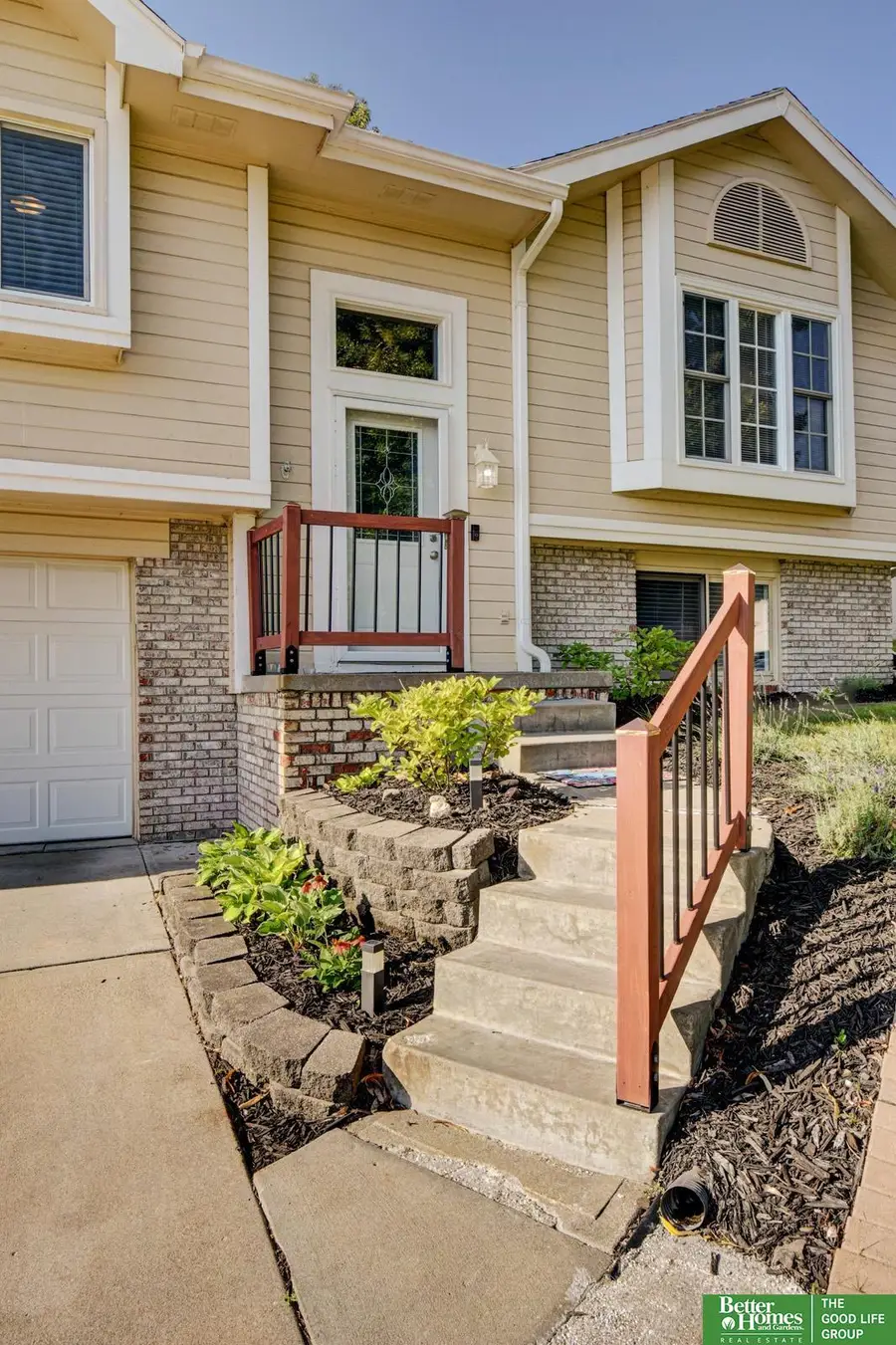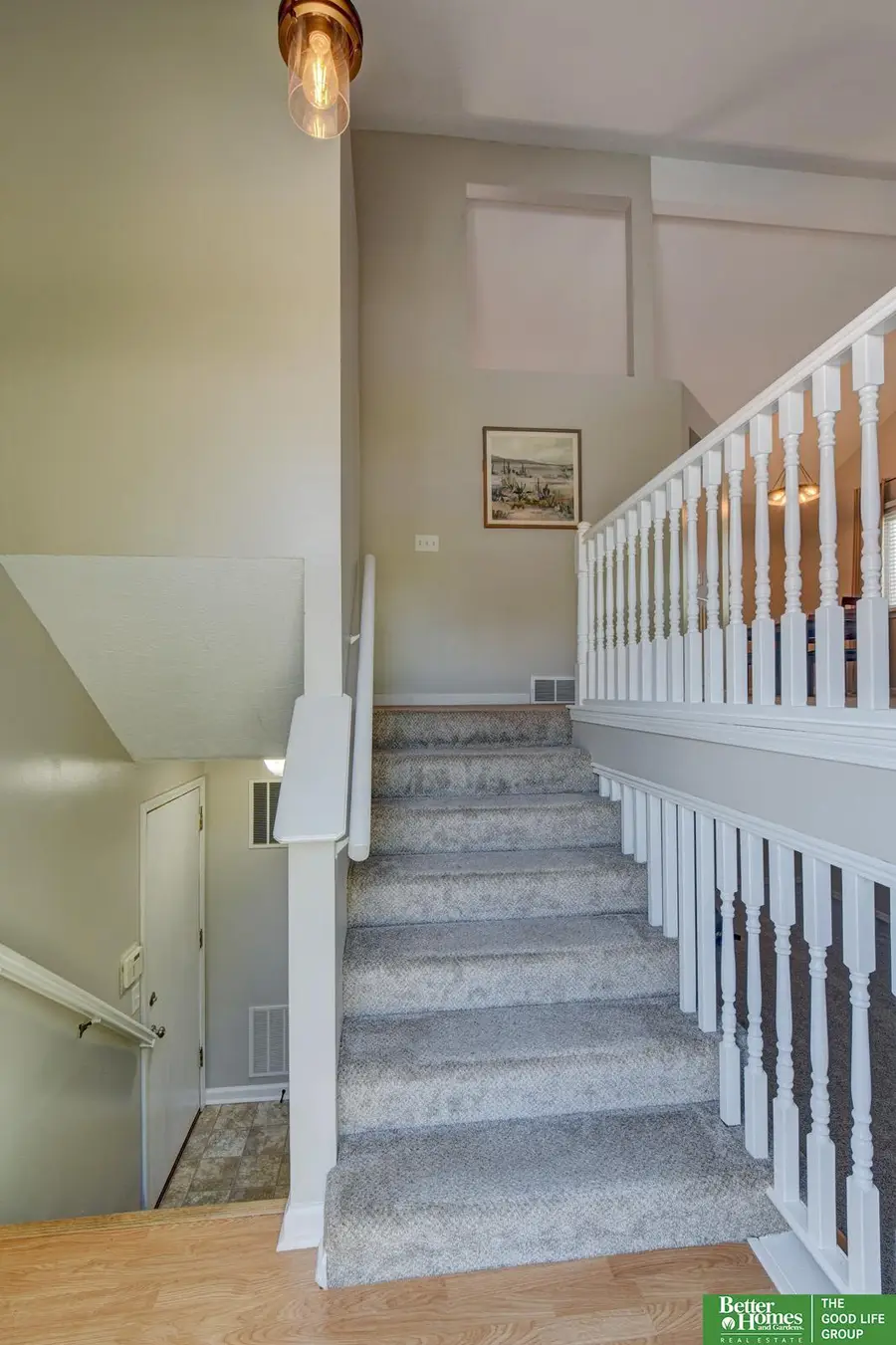12919 Himebaugh Avenue, Omaha, NE 68164
Local realty services provided by:Better Homes and Gardens Real Estate The Good Life Group



12919 Himebaugh Avenue,Omaha, NE 68164
$289,000
- 3 Beds
- 3 Baths
- 1,523 sq. ft.
- Single family
- Active
Listed by:
- Benjamin Smail(402) 660 - 1174Better Homes and Gardens Real Estate The Good Life Group
MLS#:22522413
Source:NE_OABR
Price summary
- Price:$289,000
- Price per sq. ft.:$189.76
About this home
Move-in ready 3 bed, 3 bath split-entry with countless updates! You’ll love the huge, freshly updated kitchen with painted soft-close cabinets, new hardware, Smart Core LVP flooring, island, stainless steel appliances, reverse osmosis system, and stylish lighting. Striking vaulted ceiling! Spacious primary suite with ¾ bath plus two more nicely sized bedrooms. Fresh paint throughout, new carpet and pad, and updated light fixtures in every room. Finished lower level with fireplace, fresh carpet, paint, new toilet, water softener, and washer/dryer. Large fenced yard with new cedar fencing. Fresh landscaping and widened driveway add to the curb appeal. Conveniently close to schools, shopping, and dining. Less than half a mile to Standing Bear Lake running trail and Tranquility Park bike trail. All appliances included. Pre-inspected for peace of mind - this home is ready for you!
Contact an agent
Home facts
- Year built:1994
- Listing Id #:22522413
- Added:6 day(s) ago
- Updated:August 13, 2025 at 10:11 AM
Rooms and interior
- Bedrooms:3
- Total bathrooms:3
- Full bathrooms:1
- Half bathrooms:1
- Living area:1,523 sq. ft.
Heating and cooling
- Cooling:Central Air
- Heating:Forced Air
Structure and exterior
- Roof:Composition
- Year built:1994
- Building area:1,523 sq. ft.
- Lot area:0.16 Acres
Schools
- High school:Westview
- Middle school:Alfonza W. Davis
- Elementary school:Prairie Wind
Utilities
- Water:Public
- Sewer:Public Sewer
Finances and disclosures
- Price:$289,000
- Price per sq. ft.:$189.76
- Tax amount:$3,745 (2024)
New listings near 12919 Himebaugh Avenue
 $343,900Pending3 beds 3 baths1,640 sq. ft.
$343,900Pending3 beds 3 baths1,640 sq. ft.21079 Jefferson Street, Elkhorn, NE 68022
MLS# 22523028Listed by: CELEBRITY HOMES INC- New
 $305,000Active3 beds 2 baths1,464 sq. ft.
$305,000Active3 beds 2 baths1,464 sq. ft.11105 Monroe Street, Omaha, NE 68137
MLS# 22523003Listed by: BHHS AMBASSADOR REAL ESTATE - Open Sun, 1 to 3pmNew
 $250,000Active3 beds 2 baths1,627 sq. ft.
$250,000Active3 beds 2 baths1,627 sq. ft.7314 S 174th Street, Omaha, NE 68136
MLS# 22523005Listed by: MERAKI REALTY GROUP - New
 $135,000Active3 beds 2 baths1,392 sq. ft.
$135,000Active3 beds 2 baths1,392 sq. ft.712 Bancroft Street, Omaha, NE 68108
MLS# 22523008Listed by: REALTY ONE GROUP STERLING - Open Sat, 1 to 3pmNew
 $269,900Active2 beds 2 baths1,437 sq. ft.
$269,900Active2 beds 2 baths1,437 sq. ft.14418 Saratoga Plaza, Omaha, NE 68116
MLS# 22523011Listed by: LIBERTY CORE REAL ESTATE - New
 $180,000Active2 beds 1 baths924 sq. ft.
$180,000Active2 beds 1 baths924 sq. ft.7610 Cass Street, Omaha, NE 68114
MLS# 22523016Listed by: ELKHORN REALTY GROUP - New
 $270,000Active3 beds 3 baths1,773 sq. ft.
$270,000Active3 beds 3 baths1,773 sq. ft.4825 Polk Street, Omaha, NE 68117
MLS# 22522974Listed by: BETTER HOMES AND GARDENS R.E. - New
 $341,900Active3 beds 3 baths1,640 sq. ft.
$341,900Active3 beds 3 baths1,640 sq. ft.21063 Jefferson Street, Elkhorn, NE 68022
MLS# 22522976Listed by: CELEBRITY HOMES INC - Open Sun, 12 to 2pmNew
 $289,000Active3 beds 3 baths1,518 sq. ft.
$289,000Active3 beds 3 baths1,518 sq. ft.5712 S 110th Circle, Omaha, NE 68137
MLS# 22522977Listed by: REALTY ONE GROUP STERLING - New
 $344,400Active3 beds 3 baths1,640 sq. ft.
$344,400Active3 beds 3 baths1,640 sq. ft.21051 Jefferson Street, Elkhorn, NE 68022
MLS# 22522980Listed by: CELEBRITY HOMES INC
