13015 Morrison Drive, Omaha, NE 68154
Local realty services provided by:Better Homes and Gardens Real Estate The Good Life Group
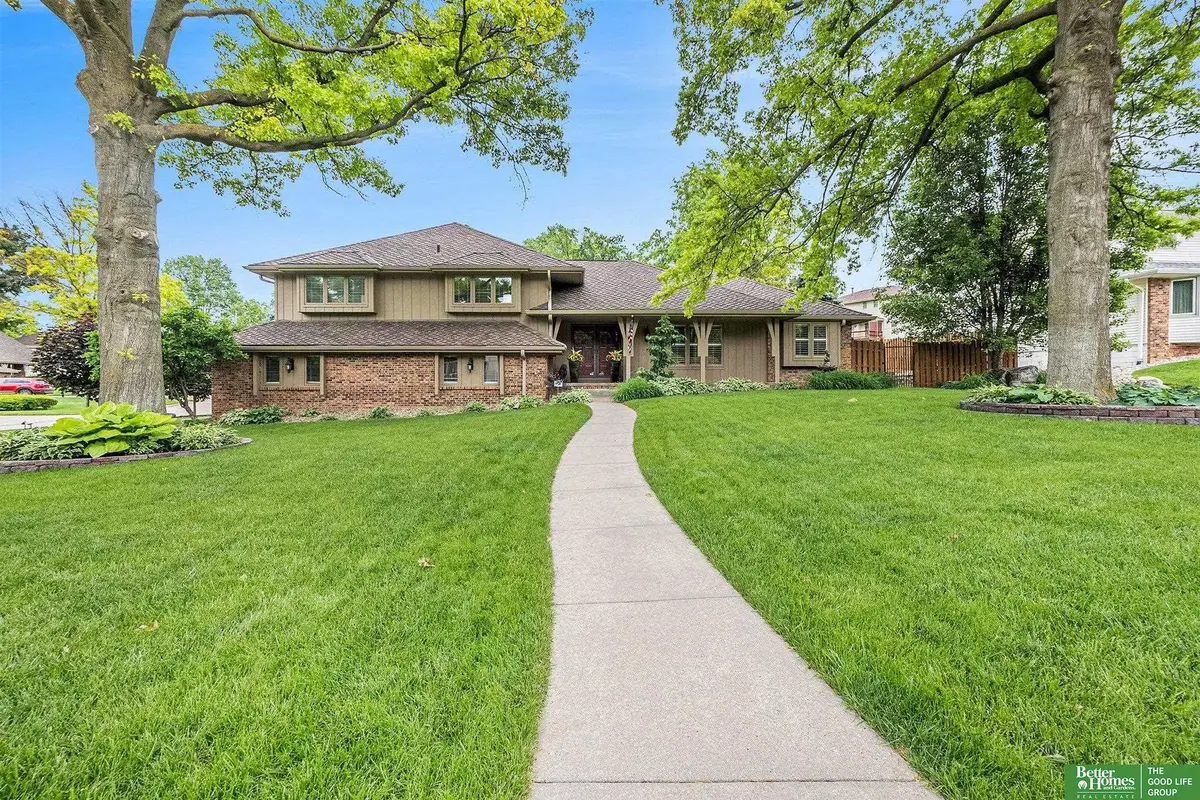
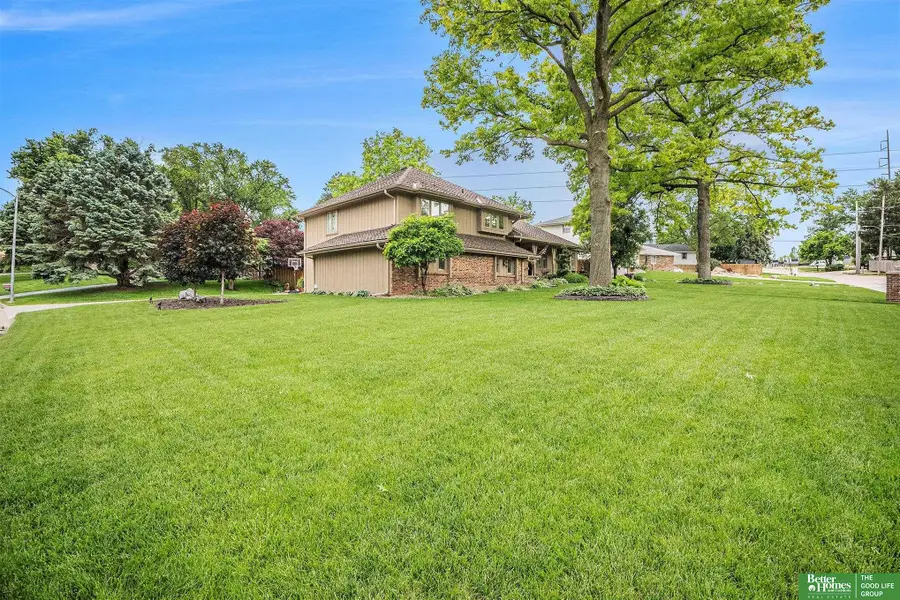
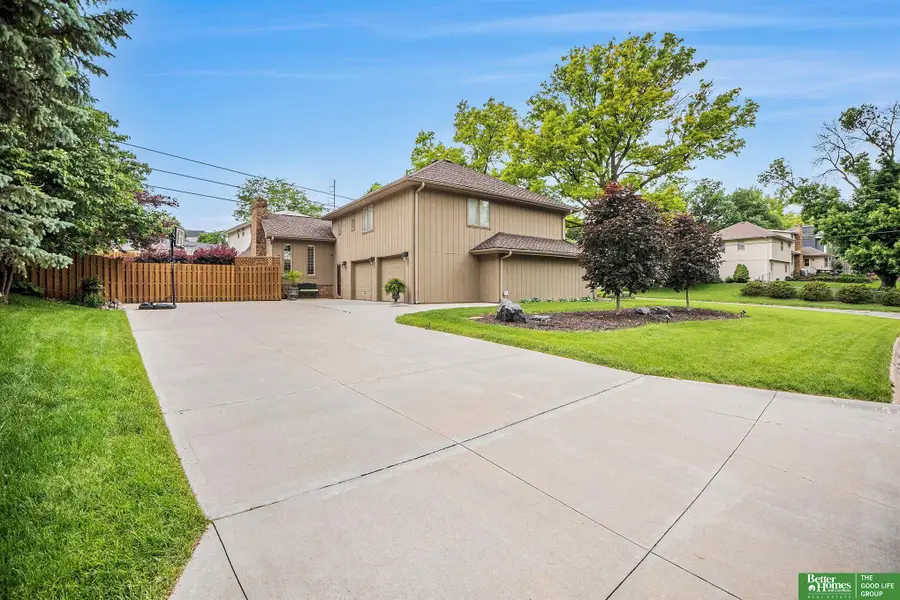
13015 Morrison Drive,Omaha, NE 68154
$599,000
- 4 Beds
- 4 Baths
- 3,747 sq. ft.
- Single family
- Active
Listed by:
- John Begley(402) 968 - 4527Better Homes and Gardens Real Estate The Good Life Group
- Karen Ryan(402) 321 - 5173Better Homes and Gardens Real Estate The Good Life Group
MLS#:22514377
Source:NE_OABR
Price summary
- Price:$599,000
- Price per sq. ft.:$159.86
- Monthly HOA dues:$4.17
About this home
Contract Pending Under Contract. On the market for any/all back-up offers 48 hr. first right of refusal. PRE-INSPECTED! Welcome to your private oasis in desirable Leawood West! STUNNING backyard inground saltwater pool w/beautiful gazabo and landscaping. Set on a spacious corner lot with mature trees, this home invites you in with a warm hearth room, formal dining, eat-in kitchen, and a thoughtfully designed drop zone. All bedrooms feature walk-in closets. The finished lower level includes a large family room, craft room, 3/4 bath, and non-conforming 5th bedroom ideal for guests or a home office. Step outside to enjoy the stunning in-ground pool, firepit, gazebo, and private patio space your very own backyard retreat. A 2-car garage and extended driveway with additional slab parking round out this exceptional property.
Contact an agent
Home facts
- Year built:1970
- Listing Id #:22514377
- Added:77 day(s) ago
- Updated:August 10, 2025 at 02:32 PM
Rooms and interior
- Bedrooms:4
- Total bathrooms:4
- Full bathrooms:1
- Living area:3,747 sq. ft.
Heating and cooling
- Cooling:Central Air
- Heating:Forced Air
Structure and exterior
- Roof:Composition
- Year built:1970
- Building area:3,747 sq. ft.
- Lot area:0.35 Acres
Schools
- High school:Burke
- Middle school:Beveridge
- Elementary school:Columbian
Utilities
- Water:Public
- Sewer:Public Sewer
Finances and disclosures
- Price:$599,000
- Price per sq. ft.:$159.86
- Tax amount:$706 (2024)
New listings near 13015 Morrison Drive
- New
 $326,900Active3 beds 3 baths1,761 sq. ft.
$326,900Active3 beds 3 baths1,761 sq. ft.11137 Craig Street, Omaha, NE 68142
MLS# 22523045Listed by: CELEBRITY HOMES INC - New
 $1,695,900Active2 beds 3 baths2,326 sq. ft.
$1,695,900Active2 beds 3 baths2,326 sq. ft.400 S Applied Parkway #A34, Omaha, NE 68154
MLS# 22523046Listed by: BHHS AMBASSADOR REAL ESTATE - New
 $369,500Active4 beds 3 baths2,765 sq. ft.
$369,500Active4 beds 3 baths2,765 sq. ft.7322 N 140 Avenue, Omaha, NE 68142
MLS# 22523053Listed by: BHHS AMBASSADOR REAL ESTATE - New
 $270,000Active3 beds 2 baths1,251 sq. ft.
$270,000Active3 beds 2 baths1,251 sq. ft.8830 Quest Street, Omaha, NE 68122
MLS# 22523057Listed by: MILFORD REAL ESTATE  $343,900Pending3 beds 3 baths1,640 sq. ft.
$343,900Pending3 beds 3 baths1,640 sq. ft.21079 Jefferson Street, Elkhorn, NE 68022
MLS# 22523028Listed by: CELEBRITY HOMES INC- New
 $324,900Active3 beds 3 baths1,640 sq. ft.
$324,900Active3 beds 3 baths1,640 sq. ft.11130 Craig Street, Omaha, NE 68142
MLS# 22523023Listed by: CELEBRITY HOMES INC - New
 $285,000Active3 beds 2 baths1,867 sq. ft.
$285,000Active3 beds 2 baths1,867 sq. ft.6530 Seward Street, Omaha, NE 68104
MLS# 22523024Listed by: BETTER HOMES AND GARDENS R.E. - New
 $325,400Active3 beds 3 baths1,640 sq. ft.
$325,400Active3 beds 3 baths1,640 sq. ft.11145 Craig Street, Omaha, NE 68142
MLS# 22523026Listed by: CELEBRITY HOMES INC - New
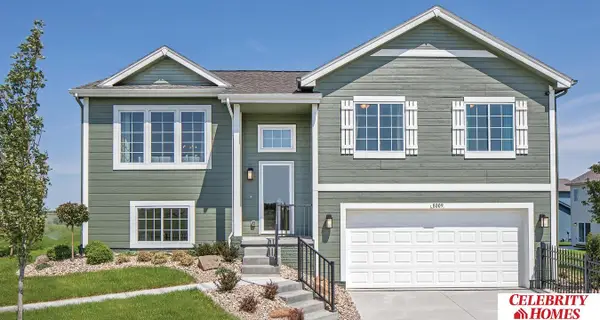 $342,400Active3 beds 3 baths1,640 sq. ft.
$342,400Active3 beds 3 baths1,640 sq. ft.21055 Jefferson Street, Elkhorn, NE 68022
MLS# 22523030Listed by: CELEBRITY HOMES INC - Open Sun, 12:30 to 2pmNew
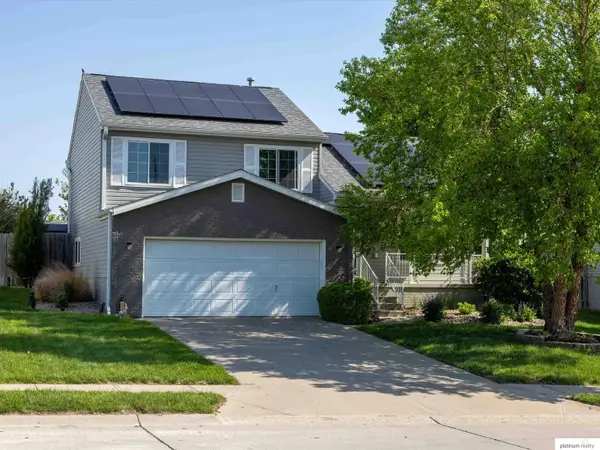 $310,000Active3 beds 2 baths1,323 sq. ft.
$310,000Active3 beds 2 baths1,323 sq. ft.16122 Birch Avenue, Omaha, NE 68136-0000
MLS# 22523031Listed by: PLATINUM REALTY LLC
