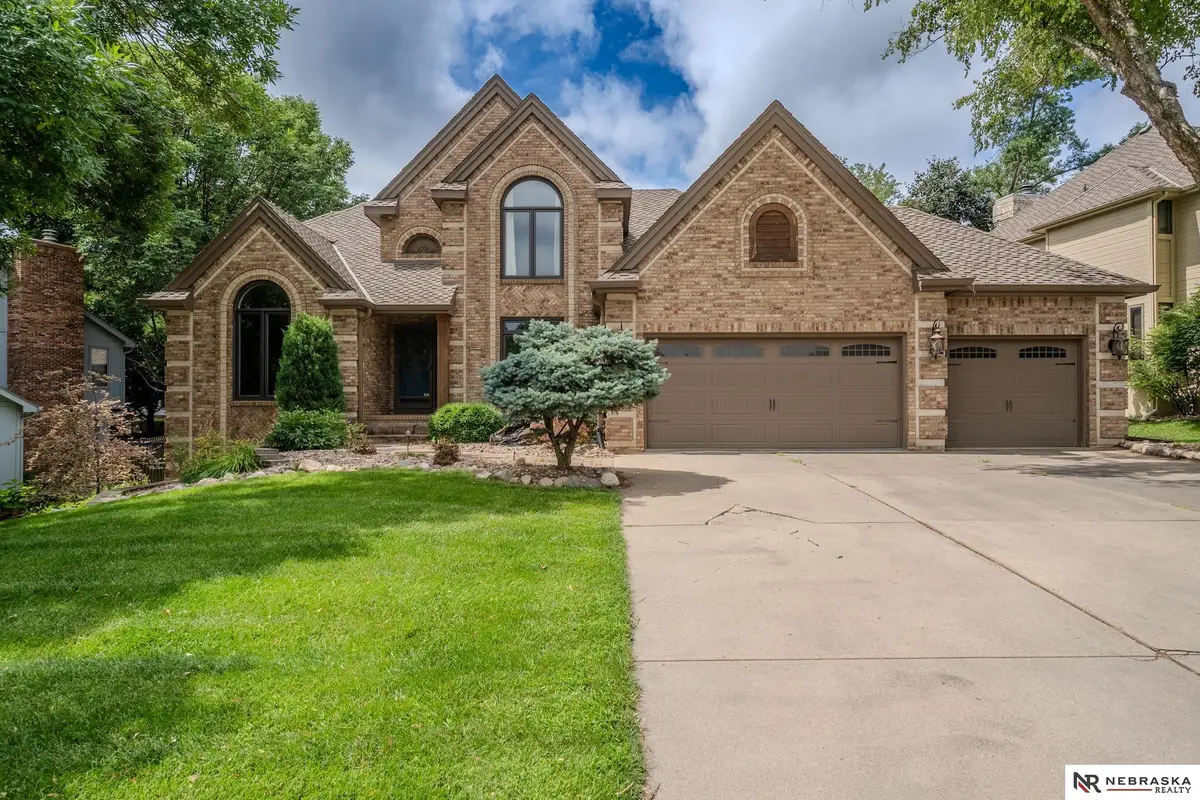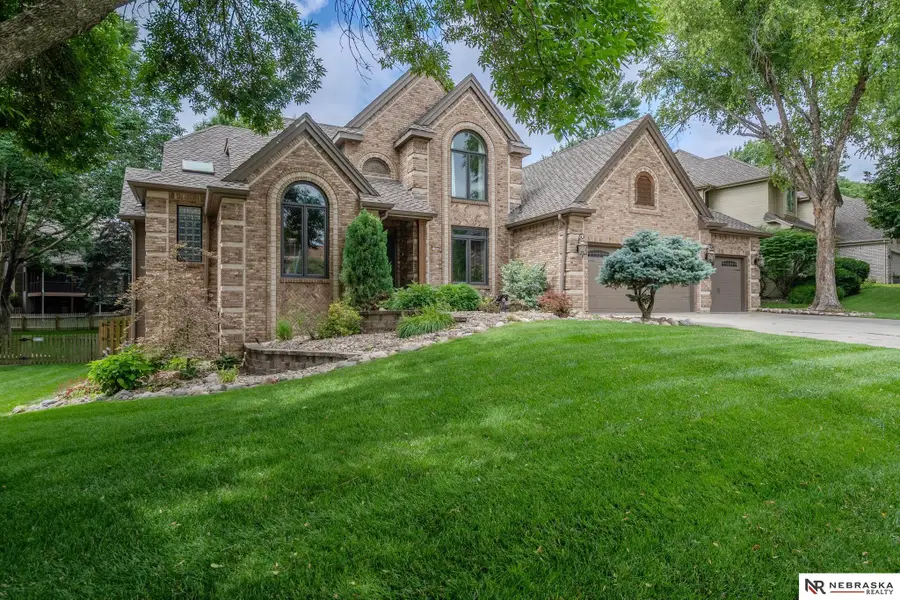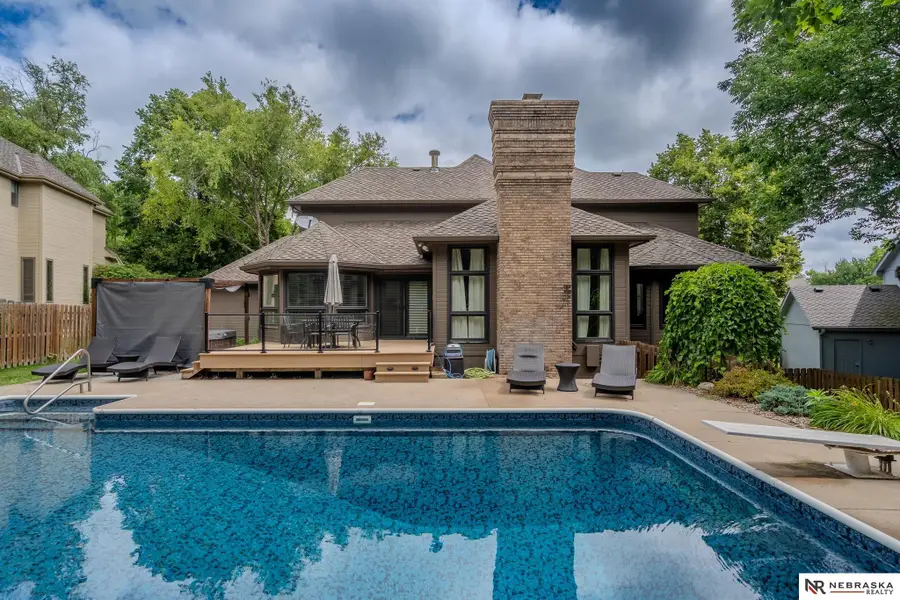13025 Franklin Street, Omaha, NE 68154
Local realty services provided by:Better Homes and Gardens Real Estate The Good Life Group



13025 Franklin Street,Omaha, NE 68154
$650,000
- 4 Beds
- 5 Baths
- 4,303 sq. ft.
- Single family
- Active
Listed by:yelena eveloff
Office:nebraska realty
MLS#:22520318
Source:NE_OABR
Price summary
- Price:$650,000
- Price per sq. ft.:$151.06
- Monthly HOA dues:$20.83
About this home
Beautifully updated home in the prestigious Bryn Mawr neighborhood. This 1.5-story residence offers the perfect blend of classic charm and modern comfort, featuring 5 spacious bedrooms, 5 bathrooms, 3 car garage, and multiple living spaces designed for effortless entertaining. The main floor showcases a serene primary suite with a spa-inspired bathroom, an open-concept kitchen with double islands, and soaring ceilings that flood the home with natural light. Upstairs, each bedroom enjoys private or Jack-and-Jill bath access, while the partially finished lower level adds extra living space, a guest suite, and abundant storage. Outside, enjoy a private backyard retreat complete with a pool, hot tub, and multiple entertaining areas-ideal for relaxing or hosting all summer long. Located near schools with easy access to shopping and dining. Chlorine pool with a sand filter (changed in Spring 2025). The liner is brand new, Spring 2024. The pool pump is brand new also as of Spring 2024.
Contact an agent
Home facts
- Year built:1987
- Listing Id #:22520318
- Added:23 day(s) ago
- Updated:August 10, 2025 at 02:32 PM
Rooms and interior
- Bedrooms:4
- Total bathrooms:5
- Full bathrooms:1
- Half bathrooms:1
- Living area:4,303 sq. ft.
Heating and cooling
- Cooling:Central Air
- Heating:Forced Air
Structure and exterior
- Year built:1987
- Building area:4,303 sq. ft.
- Lot area:0.27 Acres
Schools
- High school:Burke
- Middle school:Beveridge
- Elementary school:Columbian
Utilities
- Water:Public
- Sewer:Public Sewer
Finances and disclosures
- Price:$650,000
- Price per sq. ft.:$151.06
- Tax amount:$7,955 (2024)
New listings near 13025 Franklin Street
- New
 $305,000Active3 beds 2 baths1,464 sq. ft.
$305,000Active3 beds 2 baths1,464 sq. ft.11105 Monroe Street, Omaha, NE 68137
MLS# 22523003Listed by: BHHS AMBASSADOR REAL ESTATE - Open Sun, 1 to 3pmNew
 $250,000Active3 beds 2 baths1,627 sq. ft.
$250,000Active3 beds 2 baths1,627 sq. ft.7314 S 174th Street, Omaha, NE 68136
MLS# 22523005Listed by: MERAKI REALTY GROUP - New
 $135,000Active3 beds 2 baths1,392 sq. ft.
$135,000Active3 beds 2 baths1,392 sq. ft.712 Bancroft Street, Omaha, NE 68108
MLS# 22523008Listed by: REALTY ONE GROUP STERLING - Open Sat, 1 to 3pmNew
 $269,900Active2 beds 2 baths1,437 sq. ft.
$269,900Active2 beds 2 baths1,437 sq. ft.14418 Saratoga Plaza, Omaha, NE 68116
MLS# 22523011Listed by: LIBERTY CORE REAL ESTATE - New
 $180,000Active2 beds 1 baths924 sq. ft.
$180,000Active2 beds 1 baths924 sq. ft.7610 Cass Street, Omaha, NE 68114
MLS# 22523016Listed by: ELKHORN REALTY GROUP - New
 $270,000Active3 beds 3 baths1,773 sq. ft.
$270,000Active3 beds 3 baths1,773 sq. ft.4825 Polk Street, Omaha, NE 68117
MLS# 22522974Listed by: BETTER HOMES AND GARDENS R.E. - New
 $341,900Active3 beds 3 baths1,640 sq. ft.
$341,900Active3 beds 3 baths1,640 sq. ft.21063 Jefferson Street, Elkhorn, NE 68022
MLS# 22522976Listed by: CELEBRITY HOMES INC - Open Sun, 12 to 2pmNew
 $289,000Active3 beds 3 baths1,518 sq. ft.
$289,000Active3 beds 3 baths1,518 sq. ft.5712 S 110th Circle, Omaha, NE 68137
MLS# 22522977Listed by: REALTY ONE GROUP STERLING - New
 $344,400Active3 beds 3 baths1,640 sq. ft.
$344,400Active3 beds 3 baths1,640 sq. ft.21051 Jefferson Street, Elkhorn, NE 68022
MLS# 22522980Listed by: CELEBRITY HOMES INC - New
 $545,000Active12 beds 6 baths
$545,000Active12 beds 6 baths1039 Park Avenue, Omaha, NE 68105
MLS# 22522983Listed by: NEXTHOME SIGNATURE REAL ESTATE
