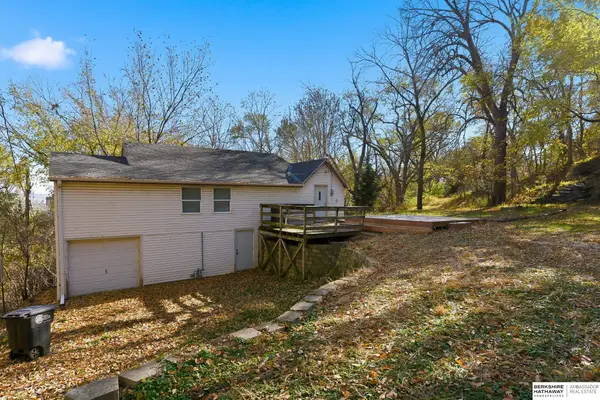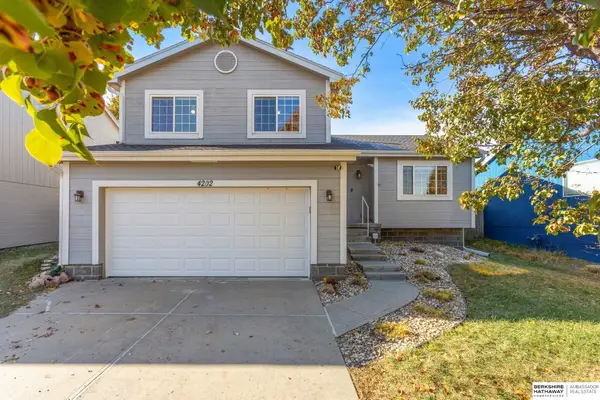131 S 39th Street #6, Omaha, NE 68131
Local realty services provided by:Better Homes and Gardens Real Estate The Good Life Group
131 S 39th Street #6,Omaha, NE 68131
$229,000
- 2 Beds
- 2 Baths
- 1,126 sq. ft.
- Condominium
- Active
Listed by: rick lebeda, nicki headen
Office: exp realty llc.
MLS#:22527538
Source:NE_OABR
Price summary
- Price:$229,000
- Price per sq. ft.:$203.37
- Monthly HOA dues:$491
About this home
Contract Pending. Welcome to 131 S 39th St, Apt 6—a beautifully updated 2-bedroom, 2-bath condo in the heart of Omaha’s lively Blackstone District. This residence perfectly balances historic charm with modern convenience, showcasing hardwood floors, soaring ceilings, and oversized windows that bathe the home in natural light. The thoughtfully designed layout features a spacious living area, an updated kitchen with modern finishes, and two comfortable bedroom retreats. Additional highlights include in-unit laundry, secure building access, and extra storage. This unit is currently tenant-occupied, making it an excellent turn-key investment opportunity or future home. Two dedicated parking spots provide convenient off-street parking behind the building. Situated just steps from UNMC, Midtown Crossing, and Blackstone’s premier dining, shopping, and entertainment, this condo offers hassle-free ownership in one of Omaha’s most desirable neighborhoods.
Contact an agent
Home facts
- Year built:1930
- Listing ID #:22527538
- Added:49 day(s) ago
- Updated:November 14, 2025 at 10:28 PM
Rooms and interior
- Bedrooms:2
- Total bathrooms:2
- Living area:1,126 sq. ft.
Heating and cooling
- Cooling:Window Unit(s)
- Heating:Other Fuel, Steam
Structure and exterior
- Year built:1930
- Building area:1,126 sq. ft.
Schools
- High school:Central
- Middle school:Lewis and Clark
- Elementary school:Field Club
Utilities
- Water:Public
- Sewer:Public Sewer
Finances and disclosures
- Price:$229,000
- Price per sq. ft.:$203.37
- Tax amount:$3,707 (2023)
New listings near 131 S 39th Street #6
- New
 $235,000Active3 beds 2 baths1,441 sq. ft.
$235,000Active3 beds 2 baths1,441 sq. ft.11239 Miami Circle, Omaha, NE 68134
MLS# 22518140Listed by: NP DODGE RE SALES INC 86DODGE - Open Sun, 1:30 to 3:30pmNew
 $260,000Active3 beds 2 baths1,315 sq. ft.
$260,000Active3 beds 2 baths1,315 sq. ft.5828 Ohio Street, Omaha, NE 68104
MLS# 22527384Listed by: EXP REALTY LLC - New
 $125,000Active2 beds 1 baths1,220 sq. ft.
$125,000Active2 beds 1 baths1,220 sq. ft.416 Walnut Street, Omaha, NE 68108
MLS# 22531216Listed by: BHHS AMBASSADOR REAL ESTATE - Open Sun, 1 to 3pmNew
 $219,950Active1 beds 2 baths1,194 sq. ft.
$219,950Active1 beds 2 baths1,194 sq. ft.104 S 37 Street #4, Omaha, NE 68131
MLS# 22531434Listed by: KELLER WILLIAMS GREATER OMAHA - Open Sat, 12 to 2pmNew
 $299,500Active3 beds 2 baths1,648 sq. ft.
$299,500Active3 beds 2 baths1,648 sq. ft.4202 N 172 Street, Omaha, NE 68116
MLS# 22531623Listed by: BHHS AMBASSADOR REAL ESTATE - Open Sun, 11am to 3pmNew
 $250,000Active3 beds 2 baths1,536 sq. ft.
$250,000Active3 beds 2 baths1,536 sq. ft.4032 Burt Street, Omaha, NE 68131
MLS# 22531674Listed by: NEBRASKA REALTY - Open Sat, 12 to 2pmNew
 $355,000Active4 beds 3 baths2,862 sq. ft.
$355,000Active4 beds 3 baths2,862 sq. ft.15247 Garfield Street, Omaha, NE 68144
MLS# 22531764Listed by: BHHS AMBASSADOR REAL ESTATE - New
 $750,000Active3 beds 3 baths2,160 sq. ft.
$750,000Active3 beds 3 baths2,160 sq. ft.1550 County Road P41, Omaha, NE 68122
MLS# 22532066Listed by: BHHS AMBASSADOR REAL ESTATE - New
 $220,000Active2 beds 1 baths1,136 sq. ft.
$220,000Active2 beds 1 baths1,136 sq. ft.4708 Grover Street, Omaha, NE 68106
MLS# 22532263Listed by: NEXTHOME SIGNATURE REAL ESTATE - New
 $412,000Active4 beds 3 baths2,889 sq. ft.
$412,000Active4 beds 3 baths2,889 sq. ft.2304 N 150 Avenue, Omaha, NE 68116
MLS# 22532414Listed by: TOAST REAL ESTATE
