13202 Slayton Street, Omaha, NE 68138
Local realty services provided by:Better Homes and Gardens Real Estate The Good Life Group
13202 Slayton Street,Omaha, NE 68138
$270,000
- 3 Beds
- 2 Baths
- 1,269 sq. ft.
- Single family
- Active
Upcoming open houses
- Sun, Oct 2612:00 pm - 02:00 pm
Listed by:lynette dole
Office:bhhs ambassador real estate
MLS#:22530407
Source:NE_OABR
Price summary
- Price:$270,000
- Price per sq. ft.:$212.77
About this home
PRE-INSPECTED! Welcome to this beautiful well maintained 3 Bed, 2 Bath home in the popular Westmont neighborhood. Situated on a corner lot with a triple wide driveway it's perfect for hosting lots of guest or parking your RV with 30AMP hookup. When you step inside you are sure to be impressed. Some of the many features include fresh paint throughout, new laminate flooring in the eat-in kitchen and hallway along with backsplash and countertops all new in 25'. A updated bathroom on main level with tile floors and shower, walk in closet in the primary bedroom, and windows (2014). The lower level offers additional living space ideal for a family room, home office, or gym large laundry room with storage and a newly remodeled 3/4 bath. Outside, enjoy a nicely sized fenced yard with a garden area, and large freshly stained deck perfect for gatherings and kids to play. With 2 sheds (8x8 and 24X10) both with electricity there is plenty of storage. HVAC 2015 All appliance stay including W/D.
Contact an agent
Home facts
- Year built:1974
- Listing ID #:22530407
- Added:1 day(s) ago
- Updated:October 23, 2025 at 03:36 AM
Rooms and interior
- Bedrooms:3
- Total bathrooms:2
- Full bathrooms:1
- Living area:1,269 sq. ft.
Heating and cooling
- Cooling:Central Air
- Heating:Forced Air
Structure and exterior
- Roof:Composition
- Year built:1974
- Building area:1,269 sq. ft.
- Lot area:0.26 Acres
Schools
- High school:Platteview
- Middle school:Platteview Central
- Elementary school:Westmont
Utilities
- Water:Public
- Sewer:Public Sewer
Finances and disclosures
- Price:$270,000
- Price per sq. ft.:$212.77
- Tax amount:$3,133 (2024)
New listings near 13202 Slayton Street
- Open Sat, 2:30 to 3:30pmNew
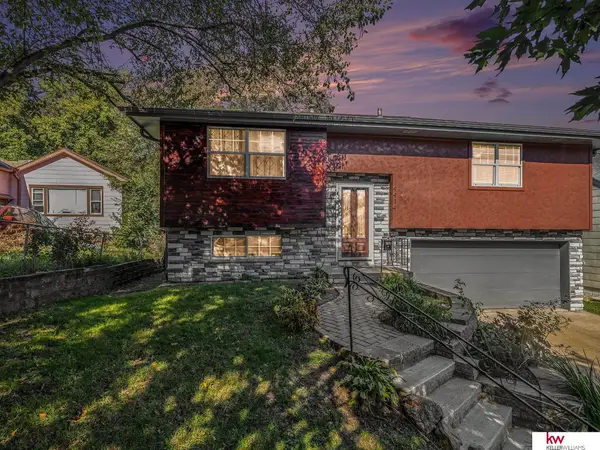 $285,000Active4 beds 2 baths1,310 sq. ft.
$285,000Active4 beds 2 baths1,310 sq. ft.4414 Pierce Street, Omaha, NE 68105
MLS# 22530488Listed by: KELLER WILLIAMS GREATER OMAHA - New
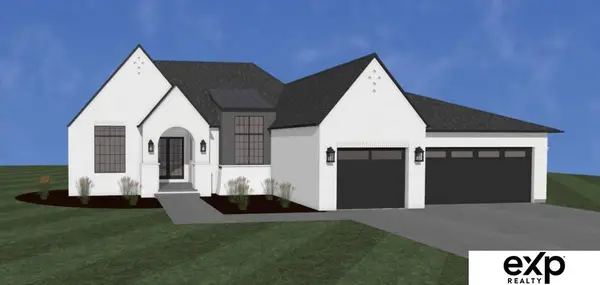 $899,900Active5 beds 3 baths3,857 sq. ft.
$899,900Active5 beds 3 baths3,857 sq. ft.19905 V Street, Omaha, NE 68135
MLS# 22530489Listed by: EXP REALTY LLC - New
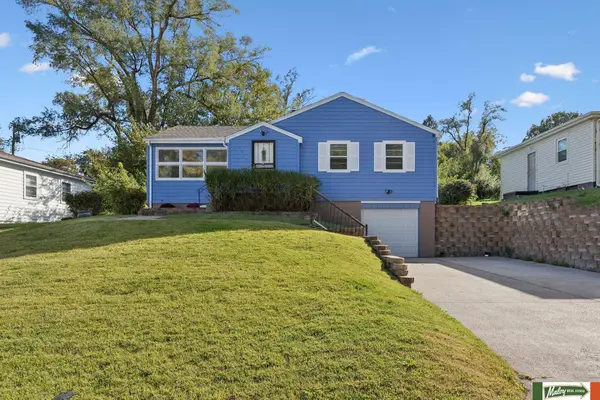 $195,000Active3 beds 2 baths1,257 sq. ft.
$195,000Active3 beds 2 baths1,257 sq. ft.4013 Newport Avenue, Omaha, NE 68116
MLS# 22530482Listed by: MALOY REAL ESTATE - New
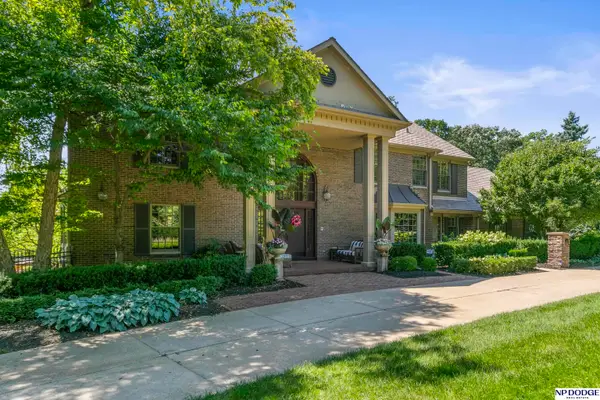 $3,300,000Active6 beds 7 baths7,117 sq. ft.
$3,300,000Active6 beds 7 baths7,117 sq. ft.206 Fairacres Road, Omaha, NE 68132
MLS# 22530475Listed by: NP DODGE RE SALES INC 86DODGE - New
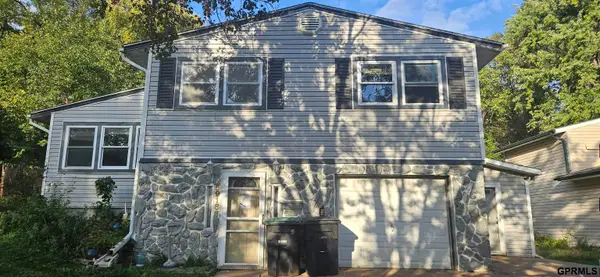 $139,000Active3 beds 1 baths936 sq. ft.
$139,000Active3 beds 1 baths936 sq. ft.5918 N 69 Street, Omaha, NE 68104
MLS# 22530479Listed by: JMJ REALTY, LLC - New
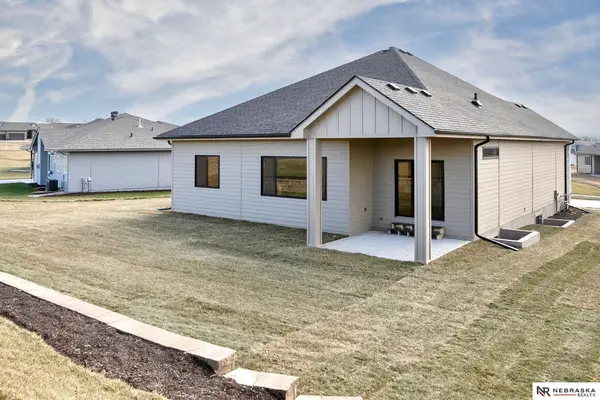 $569,900Active4 beds 4 baths2,944 sq. ft.
$569,900Active4 beds 4 baths2,944 sq. ft.5921 N 157th Avenue, Omaha, NE 68116
MLS# 22530462Listed by: NEBRASKA REALTY - New
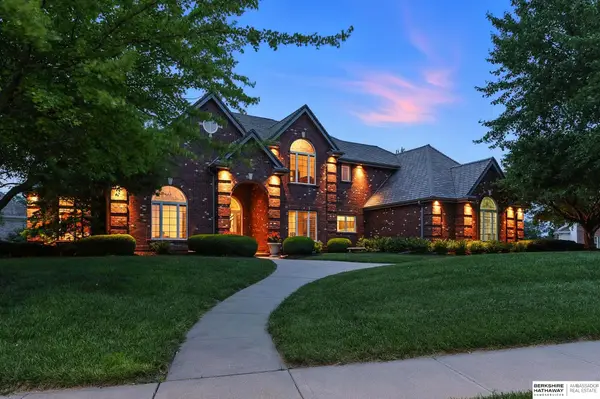 $949,000Active4 beds 5 baths5,685 sq. ft.
$949,000Active4 beds 5 baths5,685 sq. ft.13414 Eagle Run Drive, Omaha, NE 68164
MLS# 22530465Listed by: BHHS AMBASSADOR REAL ESTATE - New
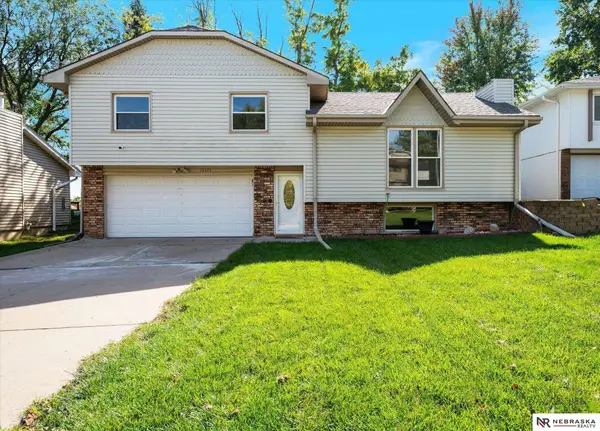 $320,000Active3 beds 3 baths1,705 sq. ft.
$320,000Active3 beds 3 baths1,705 sq. ft.15431 Douglas Circle, Omaha, NE 68154
MLS# 22530467Listed by: NEBRASKA REALTY - New
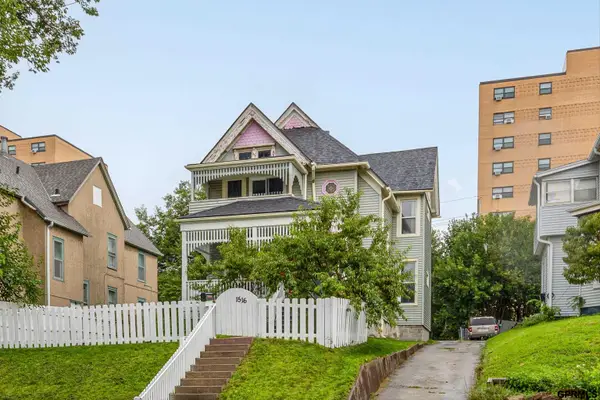 $249,900Active4 beds 3 baths1,942 sq. ft.
$249,900Active4 beds 3 baths1,942 sq. ft.1516 S 29th Street, Omaha, NE 68105
MLS# 22530452Listed by: MERAKI REALTY GROUP - New
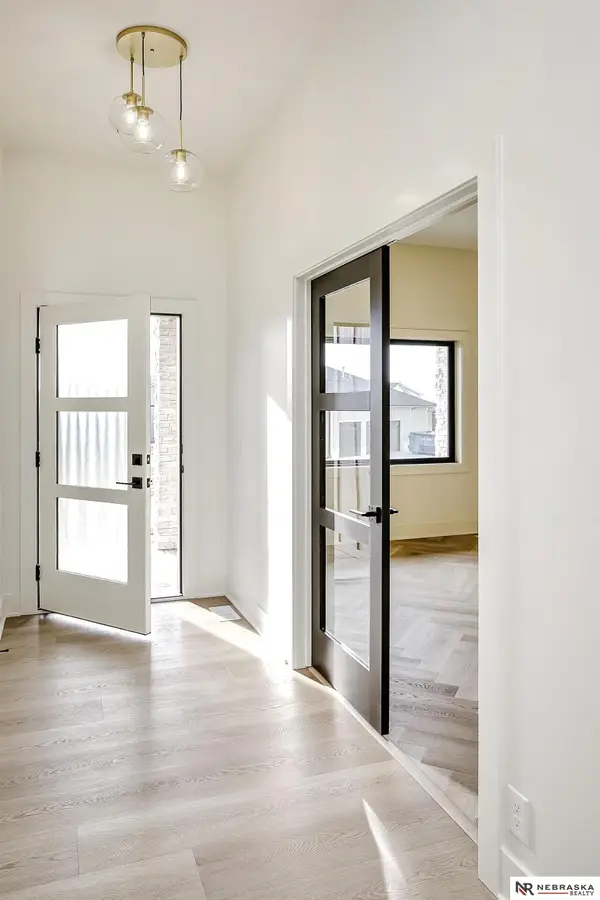 $569,900Active4 beds 4 baths2,944 sq. ft.
$569,900Active4 beds 4 baths2,944 sq. ft.5901 N 157th Avenue, Omaha, NE 68116
MLS# 22530454Listed by: NEBRASKA REALTY
