1325 N 127th Avenue, Omaha, NE 68154
Local realty services provided by:Better Homes and Gardens Real Estate The Good Life Group
1325 N 127th Avenue,Omaha, NE 68154
$619,000
- 4 Beds
- 4 Baths
- 4,614 sq. ft.
- Single family
- Pending
Listed by:julie bott
Office:don peterson & associates r e
MLS#:22518309
Source:NE_OABR
Price summary
- Price:$619,000
- Price per sq. ft.:$134.16
- Monthly HOA dues:$12.5
About this home
Wishing you could find a uniquely designed home that has been updated, while still showcasing touches of its classic charm. It’s waiting for you, tucked away in a highly sought-after neighborhood. Windows and vaulted ceilings in the living room complement the inviting & open feel throughout the home. A breakfast bar between the living room & kitchen creates an opportunity for a more interactive cooking experience. Upstairs, you’ll find all 4 bedrooms, including the Master, w/a walk-in closet & en suite. Rounding out the abundance of space is a fully finished walkout basement. You will find it's equipped w/everything one needs to host gatherings or create a relaxing space to lounge. Other home details include acacia wood floors throughout the main living space, except for the original hardwood floors in the kitchen. A/C, water heater, & sump pump were new in 2023. Home is equipped w/an ADT security system. The only thing left to do is MOVE IN!
Contact an agent
Home facts
- Year built:1985
- Listing ID #:22518309
- Added:84 day(s) ago
- Updated:September 22, 2025 at 06:05 PM
Rooms and interior
- Bedrooms:4
- Total bathrooms:4
- Full bathrooms:2
- Half bathrooms:1
- Living area:4,614 sq. ft.
Heating and cooling
- Cooling:Central Air
- Heating:Electric, Forced Air
Structure and exterior
- Roof:Composition
- Year built:1985
- Building area:4,614 sq. ft.
- Lot area:0.43 Acres
Schools
- High school:Burke
- Middle school:Beveridge
- Elementary school:Columbian
Utilities
- Water:Public
- Sewer:Public Sewer
Finances and disclosures
- Price:$619,000
- Price per sq. ft.:$134.16
- Tax amount:$7,375 (2024)
New listings near 1325 N 127th Avenue
- New
 $575,000Active5 beds 4 baths3,486 sq. ft.
$575,000Active5 beds 4 baths3,486 sq. ft.17637 Monroe Street, Omaha, NE 68135
MLS# 22525274Listed by: BHHS AMBASSADOR REAL ESTATE - New
 $689,900Active5 beds 4 baths2,982 sq. ft.
$689,900Active5 beds 4 baths2,982 sq. ft.691 J E George Boulevard, Omaha, NE 68132
MLS# 22527420Listed by: BHHS AMBASSADOR REAL ESTATE - New
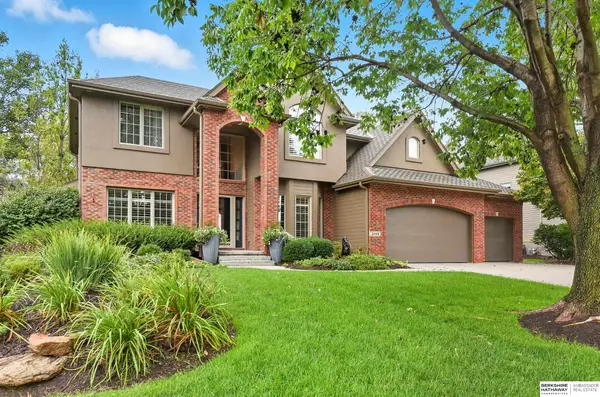 $715,000Active4 beds 5 baths4,296 sq. ft.
$715,000Active4 beds 5 baths4,296 sq. ft.2448 S 191st Circle, Omaha, NE 68130
MLS# 22527421Listed by: BHHS AMBASSADOR REAL ESTATE - New
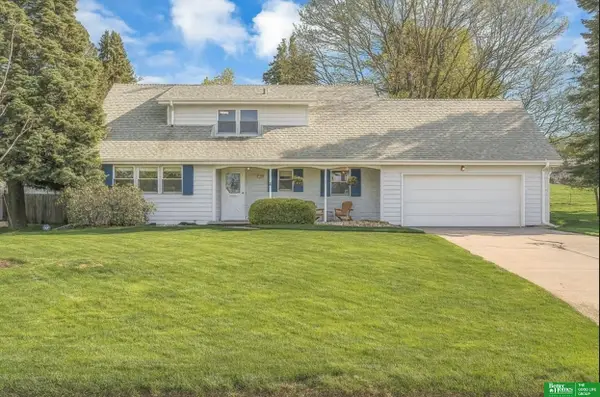 Listed by BHGRE$449,900Active5 beds 4 baths3,326 sq. ft.
Listed by BHGRE$449,900Active5 beds 4 baths3,326 sq. ft.12079 Westover Road, Omaha, NE 68154
MLS# 22527422Listed by: BETTER HOMES AND GARDENS R.E. - New
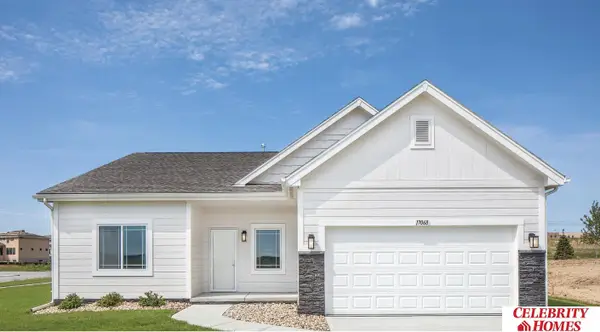 $308,900Active2 beds 2 baths1,421 sq. ft.
$308,900Active2 beds 2 baths1,421 sq. ft.8162 N 113 Avenue, Omaha, NE 68142
MLS# 22527424Listed by: CELEBRITY HOMES INC - New
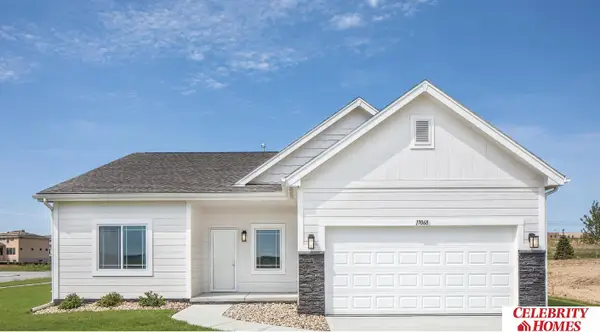 $308,900Active2 beds 2 baths1,421 sq. ft.
$308,900Active2 beds 2 baths1,421 sq. ft.8166 N 113 Avenue, Omaha, NE 68142
MLS# 22527425Listed by: CELEBRITY HOMES INC - New
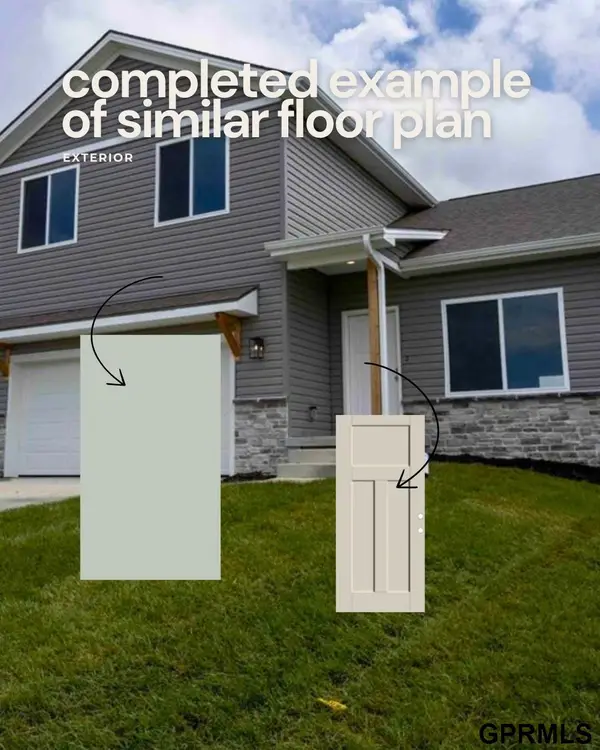 $390,000Active5 beds 4 baths2,619 sq. ft.
$390,000Active5 beds 4 baths2,619 sq. ft.7934 N 93 Street, Omaha, NE 68122
MLS# 22527430Listed by: TOAST REAL ESTATE - New
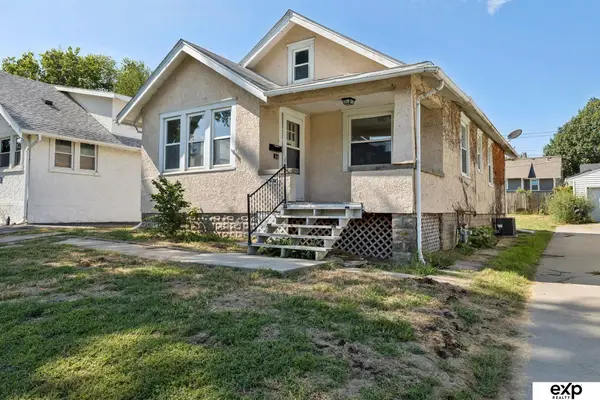 $169,000Active3 beds 1 baths1,147 sq. ft.
$169,000Active3 beds 1 baths1,147 sq. ft.2940 Fontenelle Boulevard, Omaha, NE 68104
MLS# 22527435Listed by: EXP REALTY LLC - New
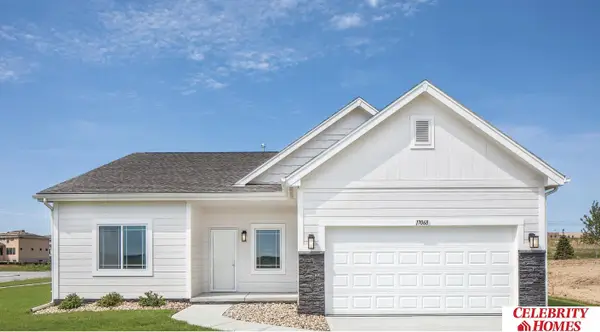 $324,900Active2 beds 2 baths1,421 sq. ft.
$324,900Active2 beds 2 baths1,421 sq. ft.6303 N 168 Avenue, Omaha, NE 68116
MLS# 22527436Listed by: CELEBRITY HOMES INC - New
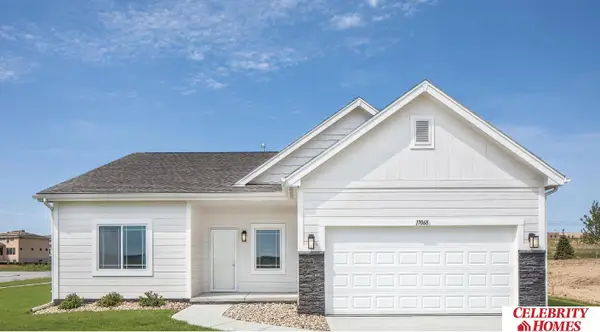 $324,900Active2 beds 2 baths1,421 sq. ft.
$324,900Active2 beds 2 baths1,421 sq. ft.16851 Curtis Avenue, Omaha, NE 68116
MLS# 22527437Listed by: CELEBRITY HOMES INC
