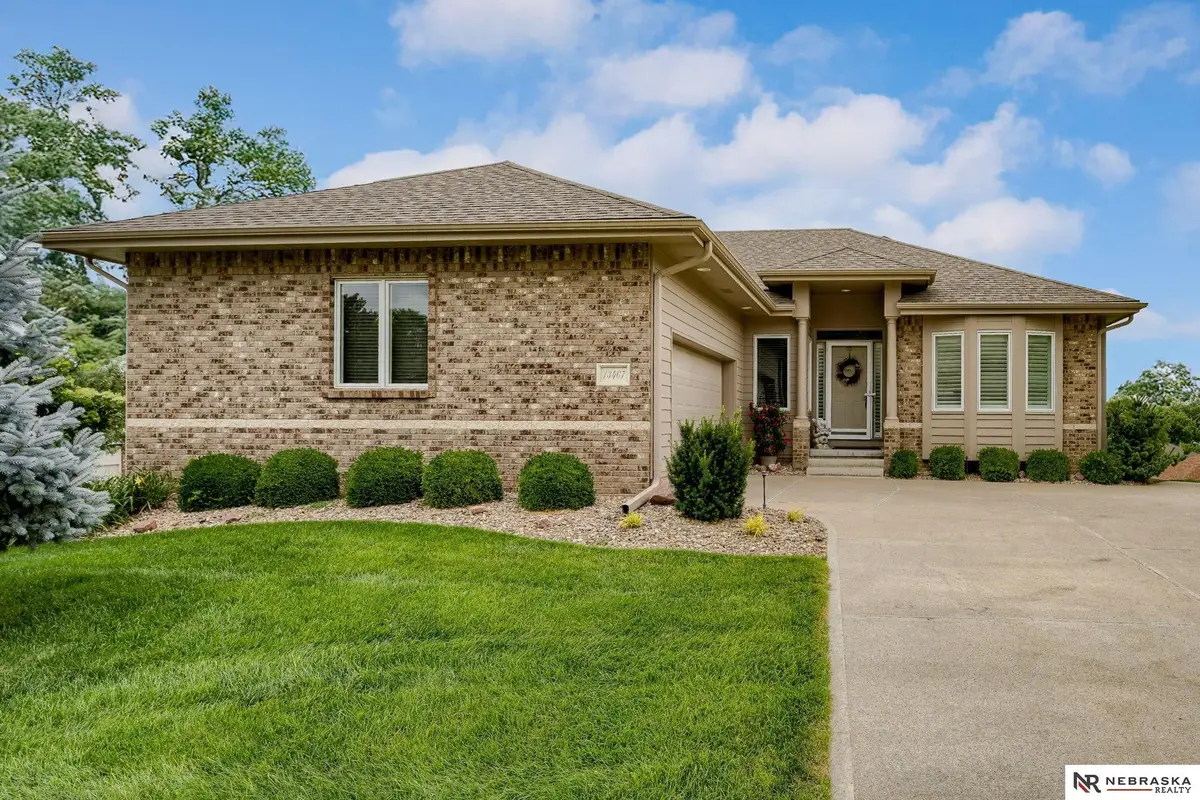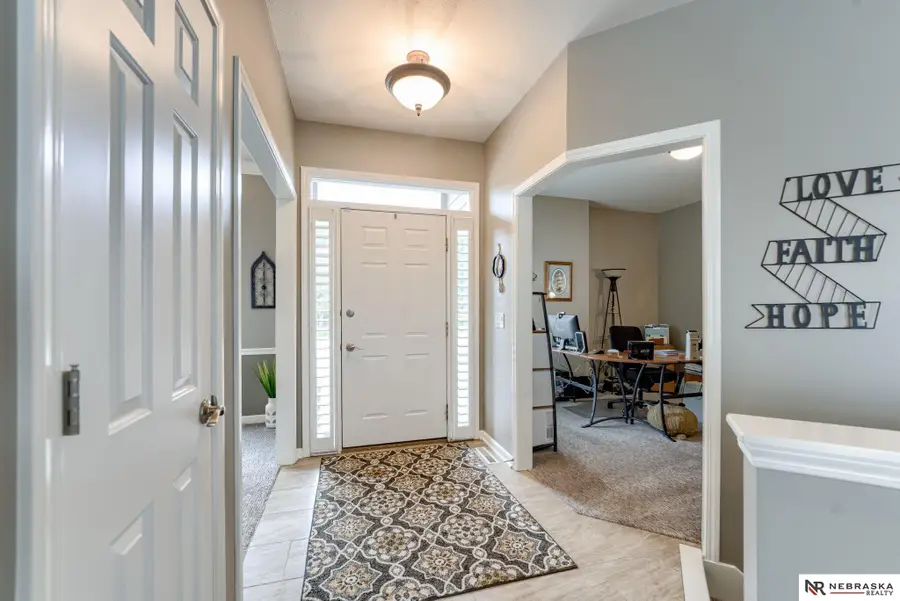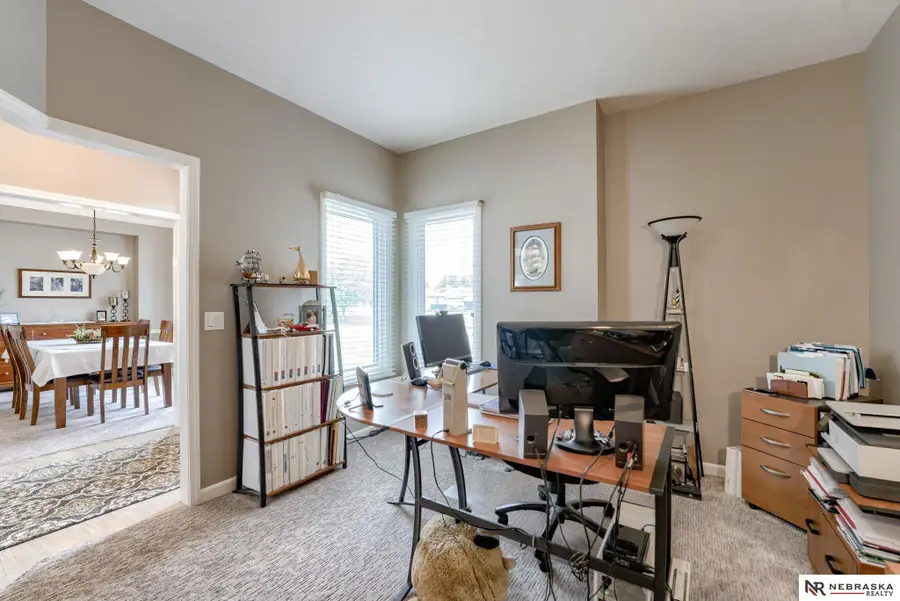13467 Fowler Avenue, Omaha, NE 68164
Local realty services provided by:Better Homes and Gardens Real Estate The Good Life Group



13467 Fowler Avenue,Omaha, NE 68164
$400,000
- 2 Beds
- 3 Baths
- 2,680 sq. ft.
- Single family
- Pending
Listed by:lesa blythe
Office:nebraska realty
MLS#:22520447
Source:NE_OABR
Price summary
- Price:$400,000
- Price per sq. ft.:$149.25
- Monthly HOA dues:$156
About this home
Welcome to this exceptionally clean Hillsborough Estates home. You will see the pride of ownership as soon as you arrive. Enjoy the welcoming entry with a large DR on one side and office with French doors on the left. The focal point is the white FP with large windows either side that brings in natural light. The kitchen is functional w/ SS appliances, beautiful wood floors & pantry w/ pullouts. Handy main level laundry room that passes into the garages, which has a gas line. The primary bedroom is large with ceiling fan and bathroom which has a hot tub, shower and large walk-in closet & private toilet area. The LL has a walk-out, with custom blinds. Enjoy the other legal bedroom & ¾ bath. The basement also houses a large flex room with tons of built-ins. The carpets are all newer, Bathrooms LVP, Windows updated with one brand new, roof 2018, furnace 2018, AC 2018, HWH-2016. Radon mitigation 2018. No children or pets have occupied with these owners.
Contact an agent
Home facts
- Year built:1999
- Listing Id #:22520447
- Added:22 day(s) ago
- Updated:August 10, 2025 at 07:23 AM
Rooms and interior
- Bedrooms:2
- Total bathrooms:3
- Full bathrooms:1
- Living area:2,680 sq. ft.
Heating and cooling
- Cooling:Central Air
- Heating:Forced Air
Structure and exterior
- Roof:Composition
- Year built:1999
- Building area:2,680 sq. ft.
- Lot area:0.33 Acres
Schools
- High school:Burke
- Middle school:Buffett
- Elementary school:Fullerton
Utilities
- Water:Public
- Sewer:Public Sewer
Finances and disclosures
- Price:$400,000
- Price per sq. ft.:$149.25
- Tax amount:$5,517 (2024)
New listings near 13467 Fowler Avenue
- New
 $305,000Active3 beds 2 baths1,464 sq. ft.
$305,000Active3 beds 2 baths1,464 sq. ft.11105 Monroe Street, Omaha, NE 68137
MLS# 22523003Listed by: BHHS AMBASSADOR REAL ESTATE - Open Sun, 1 to 3pmNew
 $250,000Active3 beds 2 baths1,627 sq. ft.
$250,000Active3 beds 2 baths1,627 sq. ft.7314 S 174th Street, Omaha, NE 68136
MLS# 22523005Listed by: MERAKI REALTY GROUP - New
 $135,000Active3 beds 2 baths1,392 sq. ft.
$135,000Active3 beds 2 baths1,392 sq. ft.712 Bancroft Street, Omaha, NE 68108
MLS# 22523008Listed by: REALTY ONE GROUP STERLING - Open Sat, 1 to 3pmNew
 $269,900Active2 beds 2 baths1,074 sq. ft.
$269,900Active2 beds 2 baths1,074 sq. ft.14418 Saratoga Plaza, Omaha, NE 68116
MLS# 22523011Listed by: LIBERTY CORE REAL ESTATE - New
 $180,000Active2 beds 1 baths924 sq. ft.
$180,000Active2 beds 1 baths924 sq. ft.7610 Cass Street, Omaha, NE 68114
MLS# 22523016Listed by: ELKHORN REALTY GROUP - New
 $270,000Active3 beds 3 baths1,773 sq. ft.
$270,000Active3 beds 3 baths1,773 sq. ft.4825 Polk Street, Omaha, NE 68117
MLS# 22522974Listed by: BETTER HOMES AND GARDENS R.E. - New
 $341,900Active3 beds 3 baths1,640 sq. ft.
$341,900Active3 beds 3 baths1,640 sq. ft.21063 Jefferson Street, Elkhorn, NE 68022
MLS# 22522976Listed by: CELEBRITY HOMES INC - Open Sun, 12 to 2pmNew
 $289,000Active3 beds 3 baths1,518 sq. ft.
$289,000Active3 beds 3 baths1,518 sq. ft.5712 S 110th Circle, Omaha, NE 68137
MLS# 22522977Listed by: REALTY ONE GROUP STERLING - New
 $344,400Active3 beds 3 baths1,640 sq. ft.
$344,400Active3 beds 3 baths1,640 sq. ft.21051 Jefferson Street, Elkhorn, NE 68022
MLS# 22522980Listed by: CELEBRITY HOMES INC - New
 $545,000Active12 beds 6 baths
$545,000Active12 beds 6 baths1039 Park Avenue, Omaha, NE 68105
MLS# 22522983Listed by: NEXTHOME SIGNATURE REAL ESTATE
