13580 Cedar Street, Omaha, NE 68144
Local realty services provided by:Better Homes and Gardens Real Estate The Good Life Group
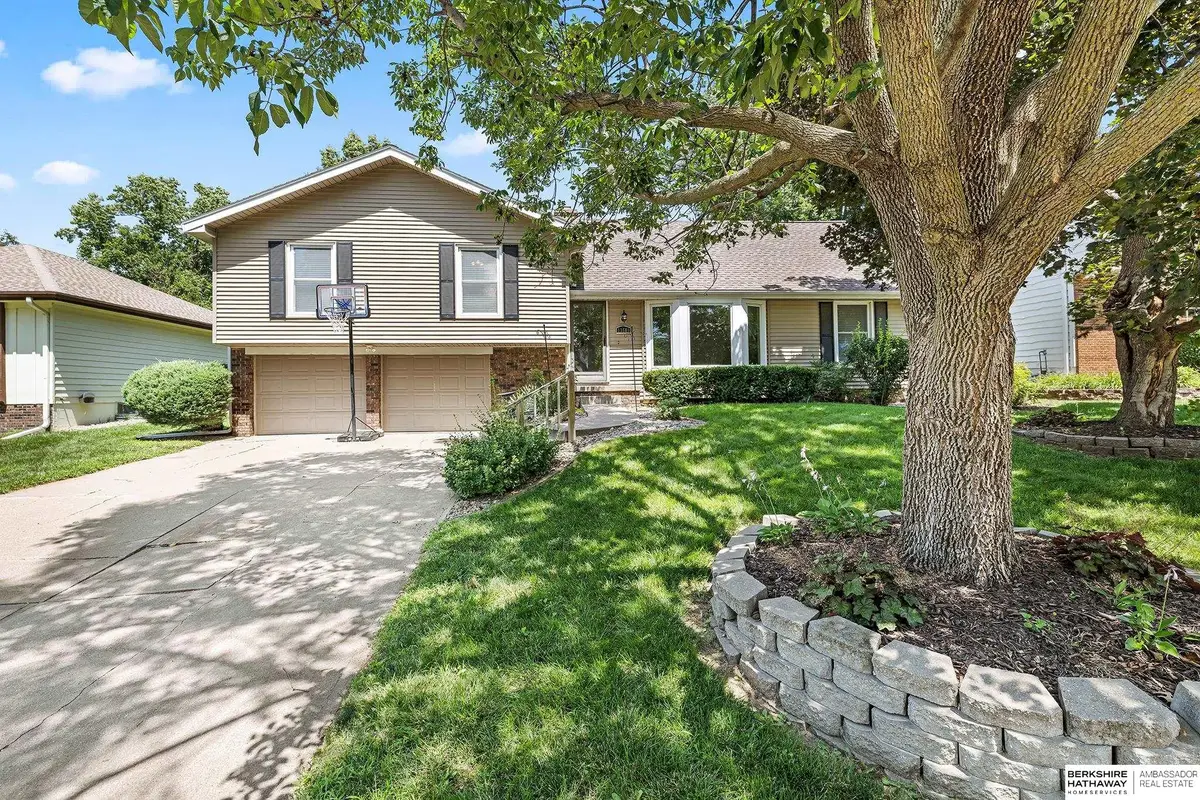
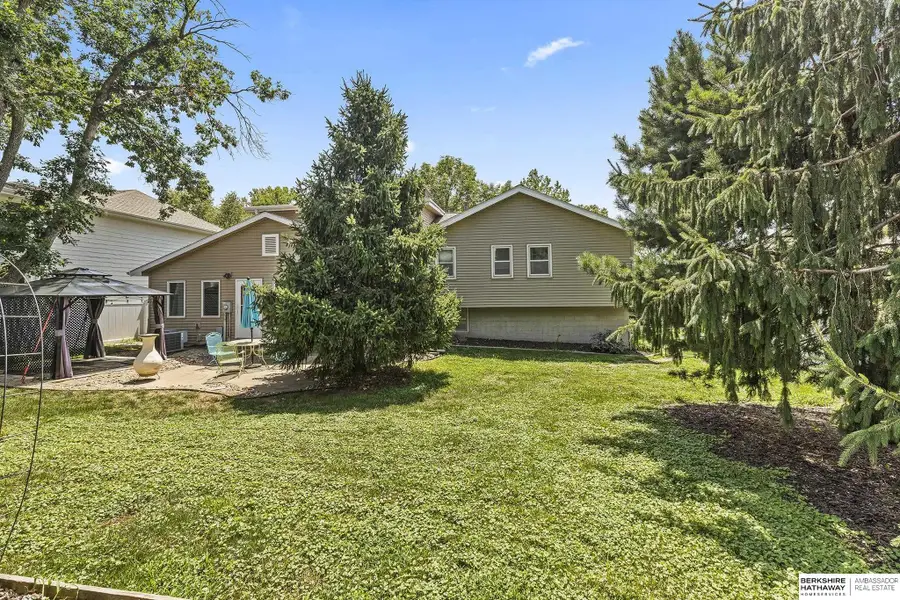
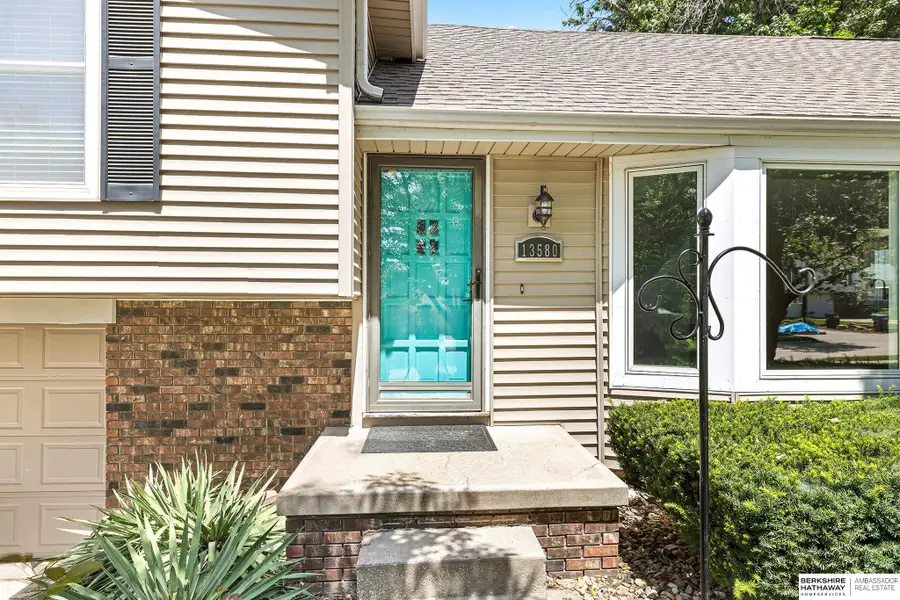
13580 Cedar Street,Omaha, NE 68144
$350,000
- 4 Beds
- 4 Baths
- 2,805 sq. ft.
- Single family
- Active
Listed by:sandy beck
Office:bhhs ambassador real estate
MLS#:22520700
Source:NE_OABR
Price summary
- Price:$350,000
- Price per sq. ft.:$124.78
About this home
Lovely updated and spacious tri-level in the Millard School District with over 2,500 sq ft, featuring 4 TRUE bedrooms and 4 bathrooms! The updated kitchen offers painted cabinetry, solid surface epoxy countertops, and flows into the dining area. Enjoy the spacious living room with a charming bay window, open to Dining Room. A large family room with gas log fireplace is perfect for entertaining. All NEW carpet on steps, hallway, and 4th bedroom. Newer LVP flooring throughout, HVAC replaced in 2022, and roof/gutters/siding updated in 2013. Gorgeous Updated primary bathroom and main floor ½ bath! The finished lower level is a perfect place for the kids or teenagers! The awesome 4th bedroom on the 3rd floor has a huge walk-in closet and updated ½ bath. The separate laundry room is just off the garage entry. Step outside to a fenced yard with a patio and pergola—ideal for relaxing or entertaining!
Contact an agent
Home facts
- Year built:1971
- Listing Id #:22520700
- Added:21 day(s) ago
- Updated:August 11, 2025 at 03:42 PM
Rooms and interior
- Bedrooms:4
- Total bathrooms:4
- Full bathrooms:1
- Half bathrooms:2
- Living area:2,805 sq. ft.
Heating and cooling
- Cooling:Central Air
- Heating:Forced Air
Structure and exterior
- Roof:Composition
- Year built:1971
- Building area:2,805 sq. ft.
- Lot area:0.2 Acres
Schools
- High school:Millard North
- Middle school:Millard North
- Elementary school:Willa Cather
Utilities
- Water:Public
- Sewer:Public Sewer
Finances and disclosures
- Price:$350,000
- Price per sq. ft.:$124.78
- Tax amount:$5,332 (2024)
New listings near 13580 Cedar Street
- New
 $326,900Active3 beds 3 baths1,761 sq. ft.
$326,900Active3 beds 3 baths1,761 sq. ft.11137 Craig Street, Omaha, NE 68142
MLS# 22523045Listed by: CELEBRITY HOMES INC - New
 $1,695,900Active2 beds 3 baths2,326 sq. ft.
$1,695,900Active2 beds 3 baths2,326 sq. ft.400 S Applied Parkway #A34, Omaha, NE 68154
MLS# 22523046Listed by: BHHS AMBASSADOR REAL ESTATE - New
 $369,500Active4 beds 3 baths2,765 sq. ft.
$369,500Active4 beds 3 baths2,765 sq. ft.7322 N 140 Avenue, Omaha, NE 68142
MLS# 22523053Listed by: BHHS AMBASSADOR REAL ESTATE - New
 $270,000Active3 beds 2 baths1,251 sq. ft.
$270,000Active3 beds 2 baths1,251 sq. ft.8830 Quest Street, Omaha, NE 68122
MLS# 22523057Listed by: MILFORD REAL ESTATE  $343,900Pending3 beds 3 baths1,640 sq. ft.
$343,900Pending3 beds 3 baths1,640 sq. ft.21079 Jefferson Street, Elkhorn, NE 68022
MLS# 22523028Listed by: CELEBRITY HOMES INC- New
 $324,900Active3 beds 3 baths1,640 sq. ft.
$324,900Active3 beds 3 baths1,640 sq. ft.11130 Craig Street, Omaha, NE 68142
MLS# 22523023Listed by: CELEBRITY HOMES INC - New
 $285,000Active3 beds 2 baths1,867 sq. ft.
$285,000Active3 beds 2 baths1,867 sq. ft.6530 Seward Street, Omaha, NE 68104
MLS# 22523024Listed by: BETTER HOMES AND GARDENS R.E. - New
 $325,400Active3 beds 3 baths1,640 sq. ft.
$325,400Active3 beds 3 baths1,640 sq. ft.11145 Craig Street, Omaha, NE 68142
MLS# 22523026Listed by: CELEBRITY HOMES INC - New
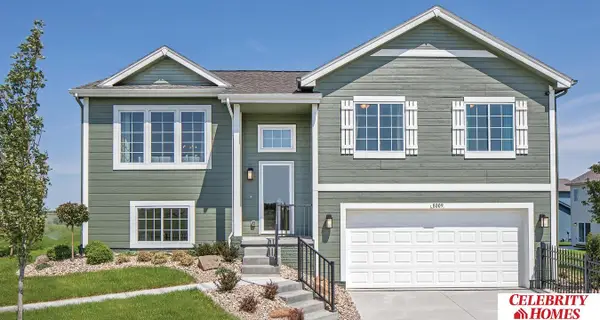 $342,400Active3 beds 3 baths1,640 sq. ft.
$342,400Active3 beds 3 baths1,640 sq. ft.21055 Jefferson Street, Elkhorn, NE 68022
MLS# 22523030Listed by: CELEBRITY HOMES INC - Open Sun, 12:30 to 2pmNew
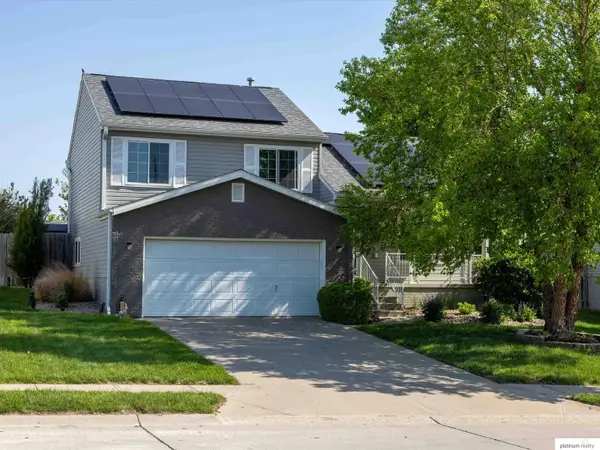 $310,000Active3 beds 2 baths1,323 sq. ft.
$310,000Active3 beds 2 baths1,323 sq. ft.16122 Birch Avenue, Omaha, NE 68136-0000
MLS# 22523031Listed by: PLATINUM REALTY LLC
