13616 Seward Street, Omaha, NE 68154
Local realty services provided by:Better Homes and Gardens Real Estate The Good Life Group
13616 Seward Street,Omaha, NE 68154
$720,000
- 5 Beds
- 5 Baths
- 4,825 sq. ft.
- Single family
- Pending
Listed by:justin pogge
Office:np dodge re sales inc 148dodge
MLS#:22523903
Source:NE_OABR
Price summary
- Price:$720,000
- Price per sq. ft.:$149.22
- Monthly HOA dues:$33.33
About this home
Grand two-story home in highly sought-after Linden Park! This beautiful brick residence offers timeless curb appeal & a spacious 3-car garage. Step inside to bright, neutral finishes that create an open & welcoming atmosphere. The main floor features a private office w/ fireplace, stunning family room w/ floor-to-ceiling windows, fireplace, & wet bar, plus a dine-in kitchen & convenient laundry room. Upstairs, the primary suite is a true retreat w/ a walk-in closet, updated full bath including double sinks, soaking tub, & separate shower. A second laundry area adds extra convenience. The finished lower level provides additional living space, 5th bedroom & ¾ bath—perfect for guests or entertaining. Step outside & enjoy your spacious flat, fenced yard w/ a new patio - great for relaxing or gathering, which also backs to the neighborhood park, offering great privacy! This home blends elegance, functionality, & location—don’t miss the chance to make it yours!
Contact an agent
Home facts
- Year built:1985
- Listing ID #:22523903
- Added:47 day(s) ago
- Updated:October 09, 2025 at 07:31 AM
Rooms and interior
- Bedrooms:5
- Total bathrooms:5
- Full bathrooms:3
- Half bathrooms:1
- Living area:4,825 sq. ft.
Heating and cooling
- Cooling:Central Air
- Heating:Forced Air, Zoned
Structure and exterior
- Roof:Composition
- Year built:1985
- Building area:4,825 sq. ft.
- Lot area:0.44 Acres
Schools
- High school:Millard North
- Middle school:Kiewit
- Elementary school:Ezra Millard
Utilities
- Water:Public
- Sewer:Public Sewer
Finances and disclosures
- Price:$720,000
- Price per sq. ft.:$149.22
- Tax amount:$11,292 (2024)
New listings near 13616 Seward Street
- New
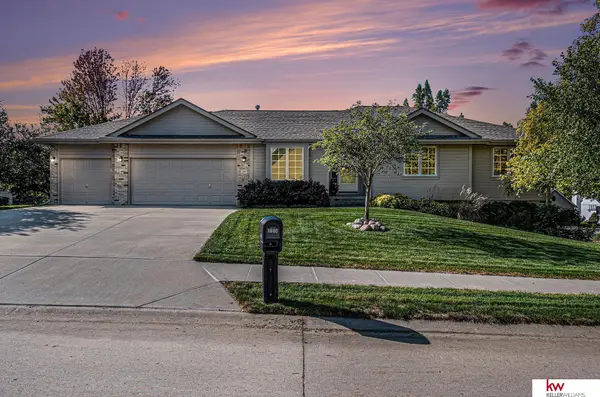 $400,000Active4 beds 3 baths2,477 sq. ft.
$400,000Active4 beds 3 baths2,477 sq. ft.2134 N 152 Circle, Omaha, NE 68116
MLS# 22528190Listed by: KELLER WILLIAMS GREATER OMAHA - New
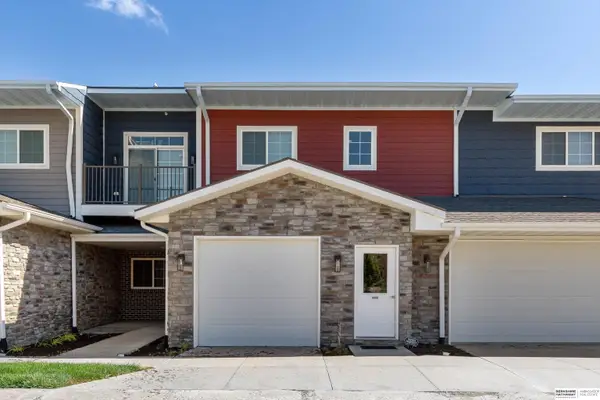 $235,000Active2 beds 2 baths1,053 sq. ft.
$235,000Active2 beds 2 baths1,053 sq. ft.5933 N 158 Court #306, Omaha, NE 68116
MLS# 22528993Listed by: BHHS AMBASSADOR REAL ESTATE 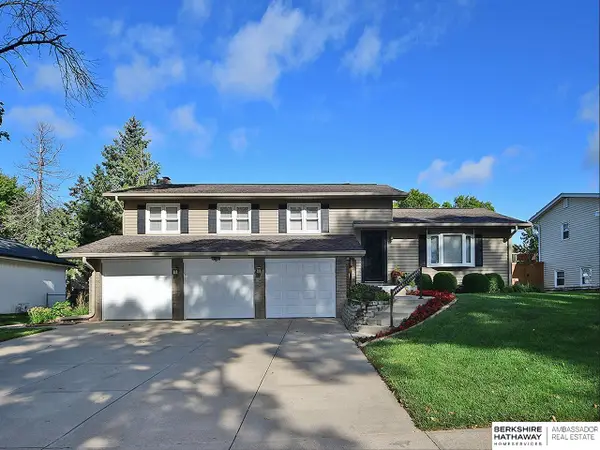 $400,000Pending4 beds 3 baths2,157 sq. ft.
$400,000Pending4 beds 3 baths2,157 sq. ft.1820 Holling Drive, Omaha, NE 68144
MLS# 22528970Listed by: BHHS AMBASSADOR REAL ESTATE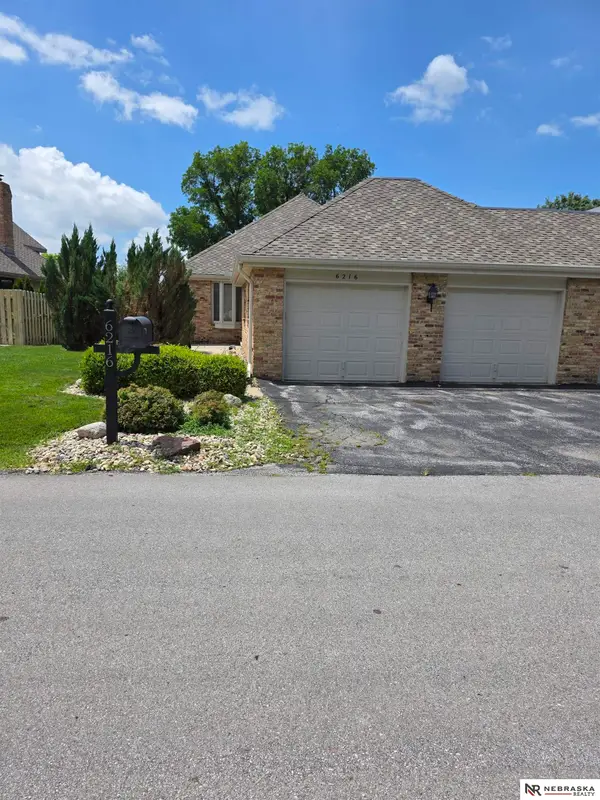 $318,500Pending3 beds 4 baths2,637 sq. ft.
$318,500Pending3 beds 4 baths2,637 sq. ft.6216 Oak Hills Plaza, Omaha, NE 68137
MLS# 22528979Listed by: NEBRASKA REALTY- New
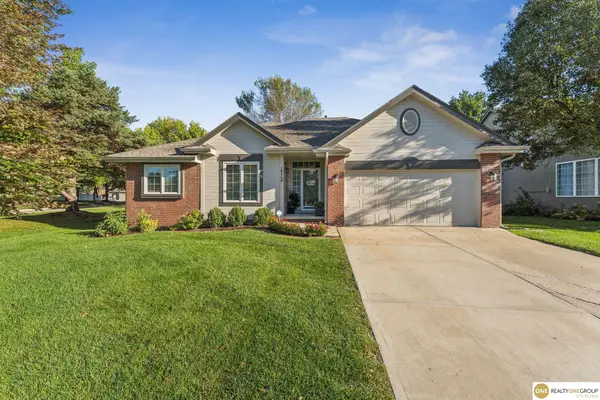 $435,000Active4 beds 3 baths2,643 sq. ft.
$435,000Active4 beds 3 baths2,643 sq. ft.18750 Mayberry Street, Omaha, NE 68130
MLS# 22528965Listed by: REALTY ONE GROUP STERLING - New
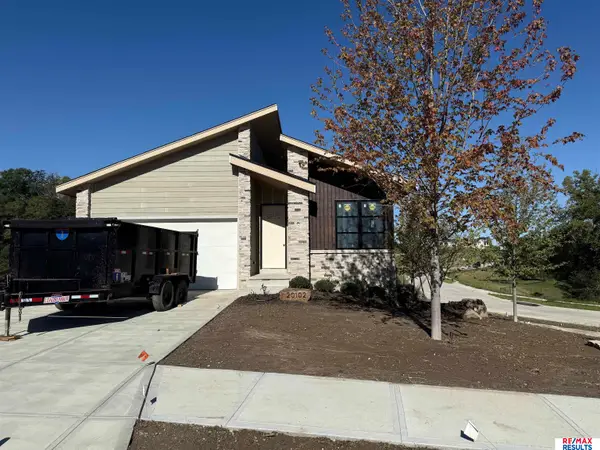 $800,000Active4 beds 3 baths3,009 sq. ft.
$800,000Active4 beds 3 baths3,009 sq. ft.20102 W Street, Omaha, NE 68135
MLS# 22528968Listed by: RE/MAX RESULTS - New
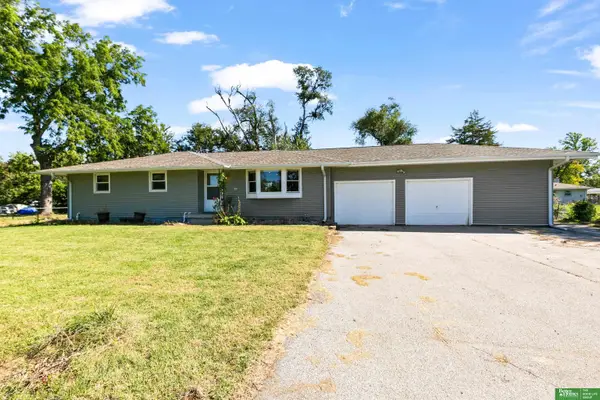 Listed by BHGRE$227,000Active3 beds 1 baths1,204 sq. ft.
Listed by BHGRE$227,000Active3 beds 1 baths1,204 sq. ft.5111 N 13th St E Street, Omaha, NE 68110
MLS# 22528973Listed by: BETTER HOMES AND GARDENS R.E. - New
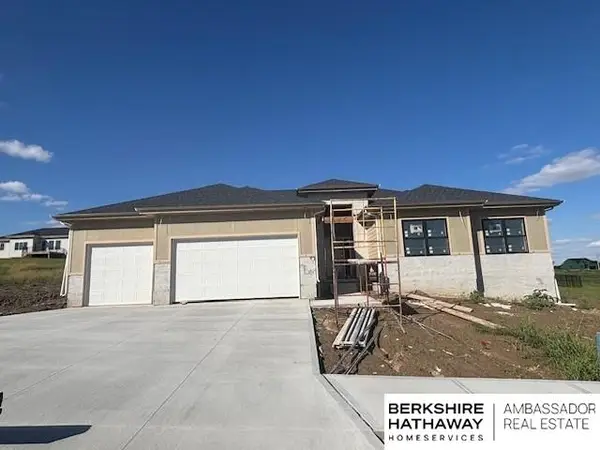 $575,144Active5 beds 3 baths3,282 sq. ft.
$575,144Active5 beds 3 baths3,282 sq. ft.20126 S Street, Omaha, NE 68135
MLS# 22528977Listed by: BHHS AMBASSADOR REAL ESTATE - New
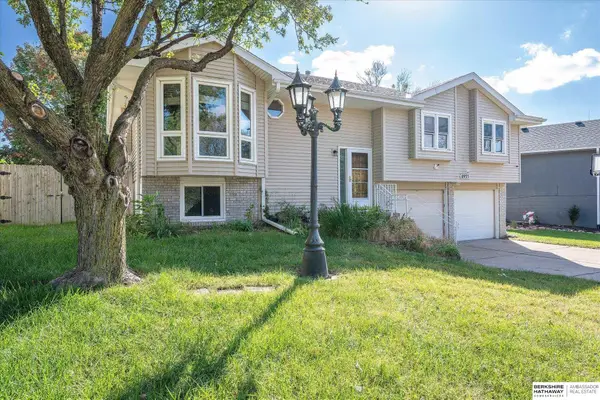 $239,700Active3 beds 3 baths1,849 sq. ft.
$239,700Active3 beds 3 baths1,849 sq. ft.8935 N 83rd Street, Omaha, NE 68122
MLS# 22528961Listed by: BHHS AMBASSADOR REAL ESTATE - New
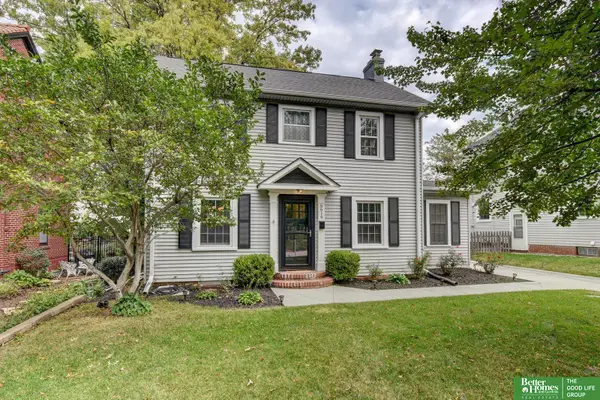 Listed by BHGRE$375,000Active2 beds 2 baths2,239 sq. ft.
Listed by BHGRE$375,000Active2 beds 2 baths2,239 sq. ft.5616 Leavenworth Street, Omaha, NE 68106
MLS# 22527936Listed by: BETTER HOMES AND GARDENS R.E.
