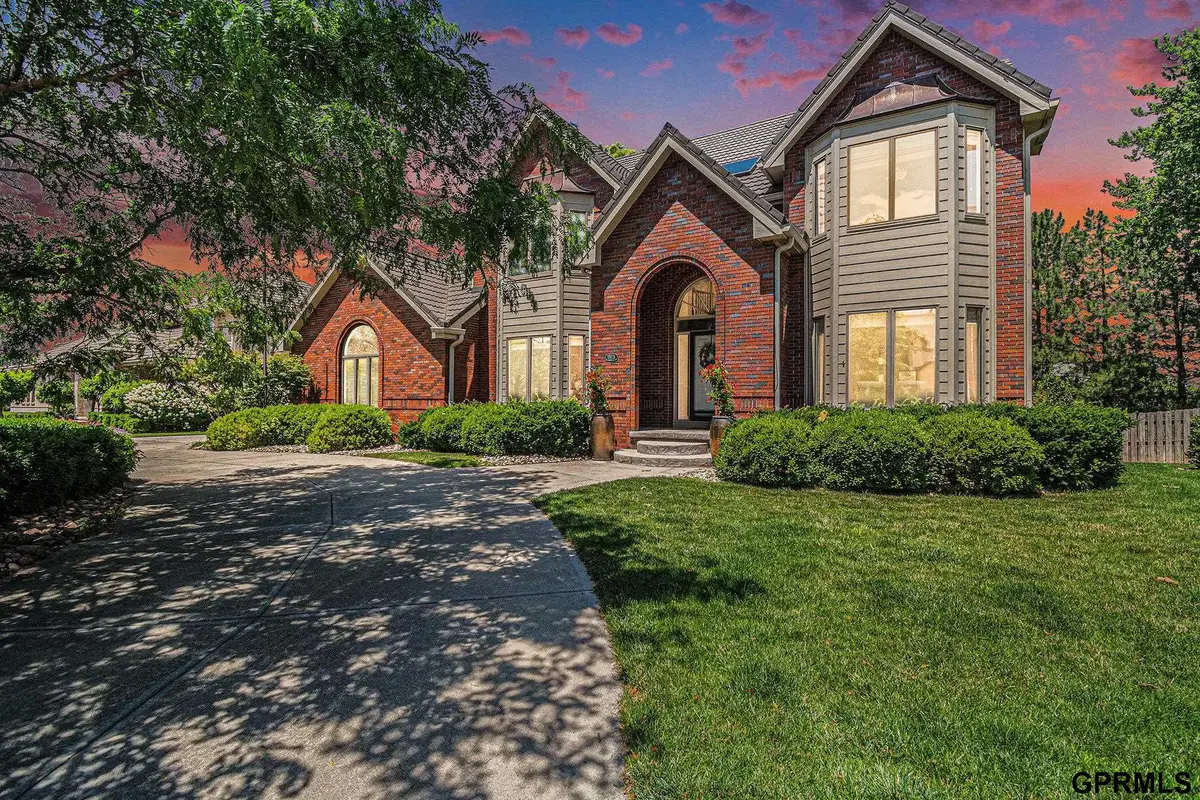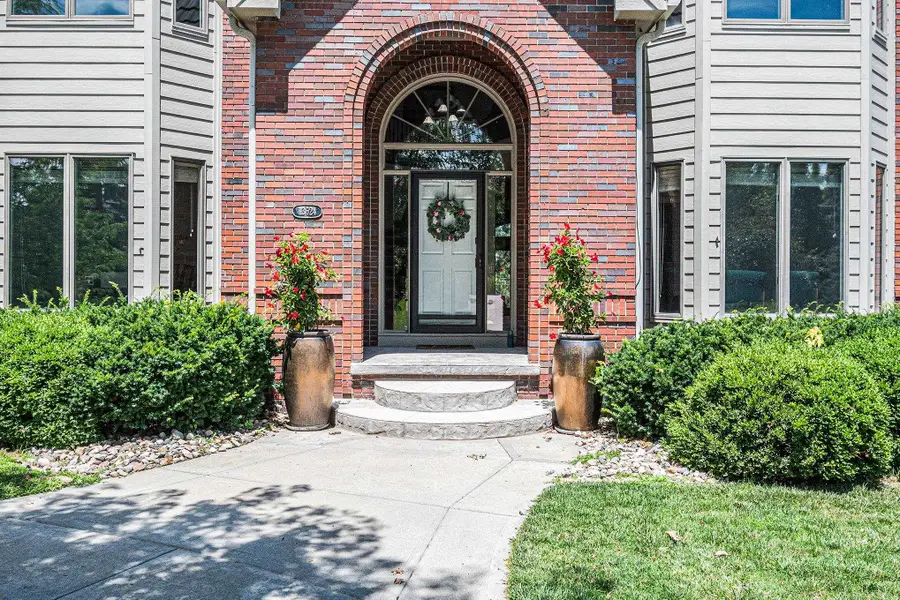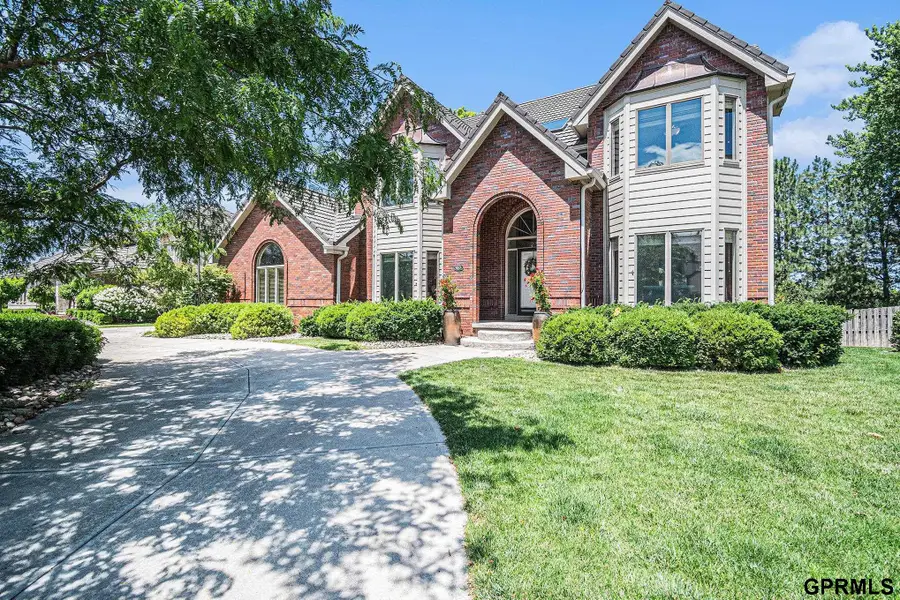13624 Parker Circle, Omaha, NE 68154
Local realty services provided by:Better Homes and Gardens Real Estate The Good Life Group



13624 Parker Circle,Omaha, NE 68154
$889,000
- 5 Beds
- 5 Baths
- 4,438 sq. ft.
- Single family
- Active
Listed by:maria katzir
Office:carmela kramer karni re broker
MLS#:22518112
Source:NE_OABR
Price summary
- Price:$889,000
- Price per sq. ft.:$200.32
- Monthly HOA dues:$33.33
About this home
Beautifully maintained, this grand two-story home sits on a picturesque lot in Linden Park, boasting a semicircular driveway and outstanding curb appeal. The main floor features a fully updated kitchen with birch cabinetry, quartz countertops, stainless steel appliances, backsplash, and a cozy breakfast nook. Hardwood floors flow into a spacious family room with fireplace and deck access, perfect for entertaining. Formal dining, living room, private office, and fresh paint complete the level. Upstairs offers four large bedrooms, including a luxurious primary suite with spa-like bath, heated floors, and bonus flex space. The walk-out lower level includes a wet bar, movie room, sitting area, workout room and fifth bedroom with ¾ bath. Highlights include a metal roof, brick and Hardy Board siding, and high-end finishes throughout. Contact Maria for more information. Seller is a licensed NE real estate agent.
Contact an agent
Home facts
- Year built:1987
- Listing Id #:22518112
- Added:43 day(s) ago
- Updated:August 10, 2025 at 02:32 PM
Rooms and interior
- Bedrooms:5
- Total bathrooms:5
- Full bathrooms:2
- Half bathrooms:1
- Living area:4,438 sq. ft.
Heating and cooling
- Cooling:Central Air
- Heating:Electric, Forced Air
Structure and exterior
- Year built:1987
- Building area:4,438 sq. ft.
- Lot area:0.25 Acres
Schools
- High school:Millard North
- Middle school:Millard North
- Elementary school:Ezra Millard
Utilities
- Sewer:Public Sewer
Finances and disclosures
- Price:$889,000
- Price per sq. ft.:$200.32
- Tax amount:$10,482 (2024)
New listings near 13624 Parker Circle
- New
 $305,000Active3 beds 2 baths1,464 sq. ft.
$305,000Active3 beds 2 baths1,464 sq. ft.11105 Monroe Street, Omaha, NE 68137
MLS# 22523003Listed by: BHHS AMBASSADOR REAL ESTATE - Open Sun, 1 to 3pmNew
 $250,000Active3 beds 2 baths1,627 sq. ft.
$250,000Active3 beds 2 baths1,627 sq. ft.7314 S 174th Street, Omaha, NE 68136
MLS# 22523005Listed by: MERAKI REALTY GROUP - New
 $135,000Active3 beds 2 baths1,392 sq. ft.
$135,000Active3 beds 2 baths1,392 sq. ft.712 Bancroft Street, Omaha, NE 68108
MLS# 22523008Listed by: REALTY ONE GROUP STERLING - Open Sat, 1 to 3pmNew
 $269,900Active2 beds 2 baths1,074 sq. ft.
$269,900Active2 beds 2 baths1,074 sq. ft.14418 Saratoga Plaza, Omaha, NE 68116
MLS# 22523011Listed by: LIBERTY CORE REAL ESTATE - New
 $180,000Active2 beds 1 baths924 sq. ft.
$180,000Active2 beds 1 baths924 sq. ft.7610 Cass Street, Omaha, NE 68114
MLS# 22523016Listed by: ELKHORN REALTY GROUP - New
 $270,000Active3 beds 3 baths1,773 sq. ft.
$270,000Active3 beds 3 baths1,773 sq. ft.4825 Polk Street, Omaha, NE 68117
MLS# 22522974Listed by: BETTER HOMES AND GARDENS R.E. - New
 $341,900Active3 beds 3 baths1,640 sq. ft.
$341,900Active3 beds 3 baths1,640 sq. ft.21063 Jefferson Street, Elkhorn, NE 68022
MLS# 22522976Listed by: CELEBRITY HOMES INC - Open Sun, 12 to 2pmNew
 $289,000Active3 beds 3 baths1,518 sq. ft.
$289,000Active3 beds 3 baths1,518 sq. ft.5712 S 110th Circle, Omaha, NE 68137
MLS# 22522977Listed by: REALTY ONE GROUP STERLING - New
 $344,400Active3 beds 3 baths1,640 sq. ft.
$344,400Active3 beds 3 baths1,640 sq. ft.21051 Jefferson Street, Elkhorn, NE 68022
MLS# 22522980Listed by: CELEBRITY HOMES INC - New
 $545,000Active12 beds 6 baths
$545,000Active12 beds 6 baths1039 Park Avenue, Omaha, NE 68105
MLS# 22522983Listed by: NEXTHOME SIGNATURE REAL ESTATE
