13803 Sahler Street, Omaha, NE 68164
Local realty services provided by:Better Homes and Gardens Real Estate The Good Life Group
13803 Sahler Street,Omaha, NE 68164
$349,900
- 2 Beds
- 3 Baths
- 2,320 sq. ft.
- Single family
- Active
Listed by:joe misiunas
Office:bhhs ambassador real estate
MLS#:22519544
Source:NE_OABR
Price summary
- Price:$349,900
- Price per sq. ft.:$150.82
- Monthly HOA dues:$120
About this home
Contract Pending Discover timeless elegance and modern comfort in this beautifully maintained Hillsborough home in the highly sought-after Hillsborough subdivision. From its inviting curb appeal to its thoughtfully updated interiors, every corner of this residence exudes warmth, style, and livability.Open-concept layout with soaring ceilings, abundant natural light, and hardwood flooring throughout the main living spaces. The kitchen features Quartz countertops, stainless steel appliances, breakfast bar (2020 update).The living room features a gas fireplace and seamless flow to the outdoor deck. The primary suite offers a walk-in closet, and a spa-like en-suite bathroom with soaking tub and a separate shower.Downstairs, you’ll find 2 bedrooms, a flexible bonus room, and ample storage throughout. The private backyard is beautifully landscaped with mature trees, a large patio area with retractable awning.2016 - New Roof - 20 yr warranty2017 - New Furnace
Contact an agent
Home facts
- Year built:1996
- Listing ID #:22519544
- Added:71 day(s) ago
- Updated:September 09, 2025 at 07:28 PM
Rooms and interior
- Bedrooms:2
- Total bathrooms:3
- Full bathrooms:2
- Half bathrooms:1
- Living area:2,320 sq. ft.
Heating and cooling
- Cooling:Central Air
- Heating:Forced Air
Structure and exterior
- Roof:Composition
- Year built:1996
- Building area:2,320 sq. ft.
- Lot area:0.24 Acres
Schools
- High school:Westview
- Middle school:Buffett
- Elementary school:Fullerton
Utilities
- Water:Public
- Sewer:Public Sewer
Finances and disclosures
- Price:$349,900
- Price per sq. ft.:$150.82
- Tax amount:$4,994 (2024)
New listings near 13803 Sahler Street
- New
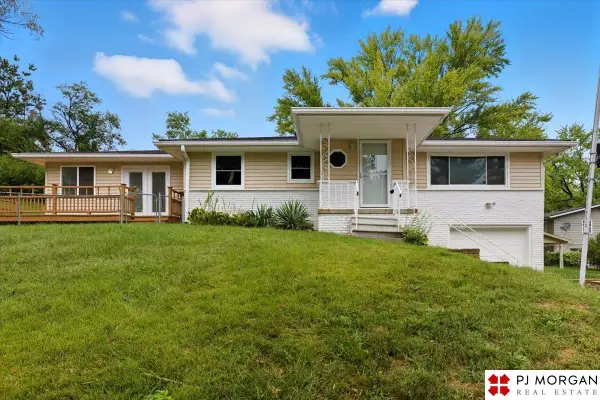 $285,000Active3 beds 2 baths2,216 sq. ft.
$285,000Active3 beds 2 baths2,216 sq. ft.8006 Groves Circle, Omaha, NE 68147
MLS# 22527465Listed by: PJ MORGAN REAL ESTATE - New
 $260,000Active3 beds 2 baths1,512 sq. ft.
$260,000Active3 beds 2 baths1,512 sq. ft.9021 Westridge Drive, Omaha, NE 68124
MLS# 22527467Listed by: BHHS AMBASSADOR REAL ESTATE - Open Sun, 1 to 3pmNew
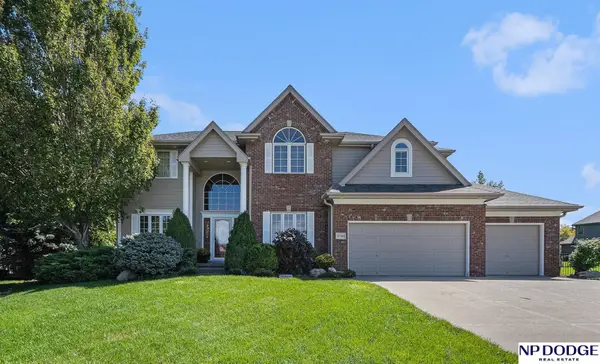 $650,000Active4 beds 4 baths3,614 sq. ft.
$650,000Active4 beds 4 baths3,614 sq. ft.19310 Nina Circle, Omaha, NE 68130
MLS# 22527471Listed by: NP DODGE RE SALES INC 148DODGE - Open Sun, 1:30 to 3:30pmNew
 $500,000Active4 beds 4 baths3,703 sq. ft.
$500,000Active4 beds 4 baths3,703 sq. ft.17450 L Street, Omaha, NE 68135
MLS# 22527474Listed by: MERAKI REALTY GROUP - Open Sun, 12 to 2pmNew
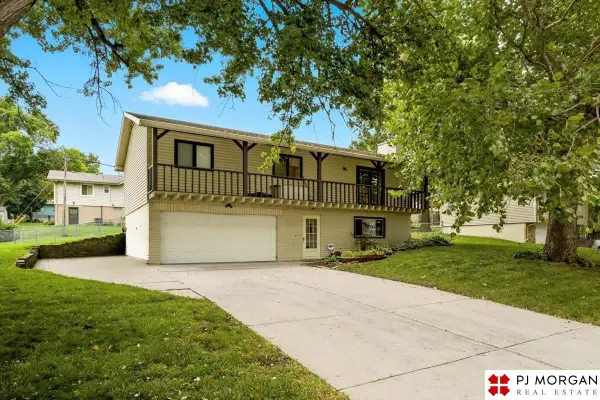 $280,000Active3 beds 3 baths1,806 sq. ft.
$280,000Active3 beds 3 baths1,806 sq. ft.5011 N 107th Street, Omaha, NE 68134
MLS# 22527475Listed by: PJ MORGAN REAL ESTATE - New
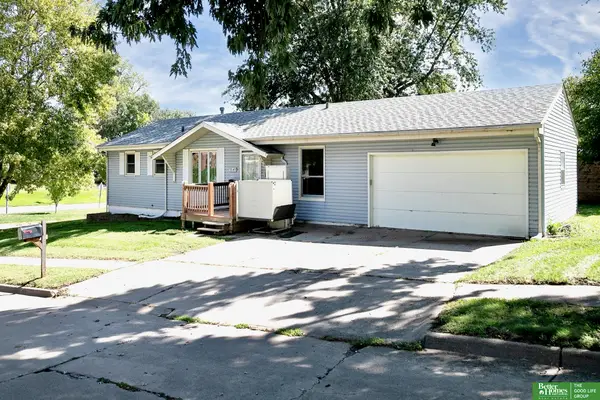 Listed by BHGRE$170,000Active2 beds 2 baths1,875 sq. ft.
Listed by BHGRE$170,000Active2 beds 2 baths1,875 sq. ft.9149 Fowler Avenue, Omaha, NE 68134
MLS# 22527454Listed by: BETTER HOMES AND GARDENS R.E. - New
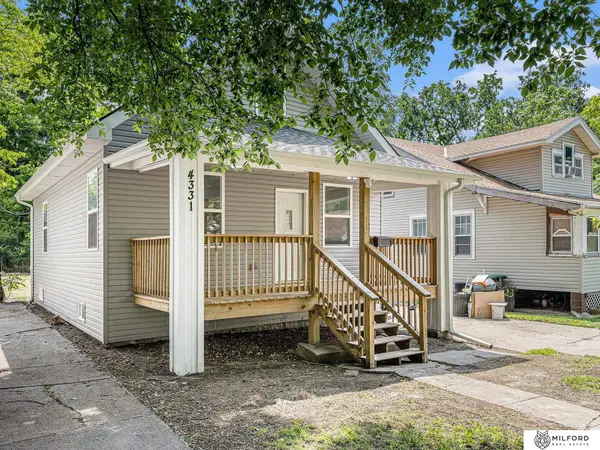 $150,000Active3 beds 1 baths1,024 sq. ft.
$150,000Active3 beds 1 baths1,024 sq. ft.4331 N 41st Street, Omaha, NE 68111
MLS# 22527455Listed by: MILFORD REAL ESTATE - New
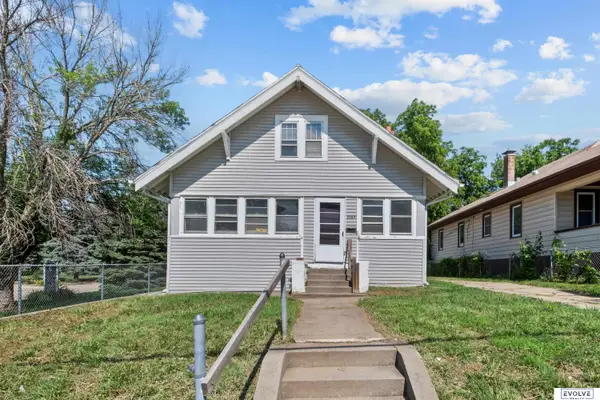 $174,500Active3 beds 1 baths1,522 sq. ft.
$174,500Active3 beds 1 baths1,522 sq. ft.3109 N 45th Street, Omaha, NE 68104
MLS# 22527458Listed by: EVOLVE REALTY - New
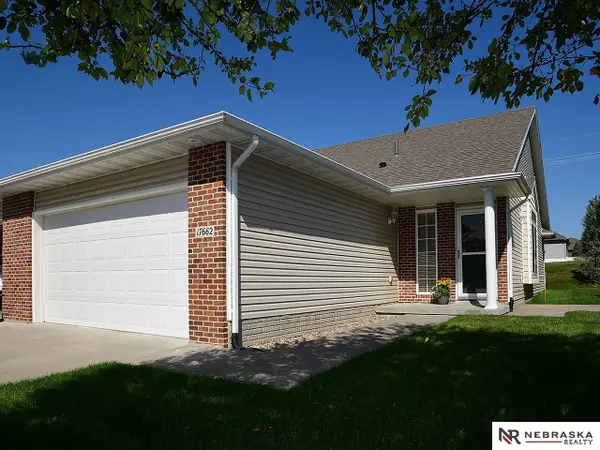 $272,000Active2 beds 2 baths1,180 sq. ft.
$272,000Active2 beds 2 baths1,180 sq. ft.17662 Parker Plaza, Omaha, NE 68118
MLS# 22527463Listed by: NEBRASKA REALTY - New
 $575,000Active5 beds 4 baths3,486 sq. ft.
$575,000Active5 beds 4 baths3,486 sq. ft.17637 Monroe Street, Omaha, NE 68135
MLS# 22525274Listed by: BHHS AMBASSADOR REAL ESTATE
