13918 Edna Street, Omaha, NE 68138
Local realty services provided by:Better Homes and Gardens Real Estate The Good Life Group
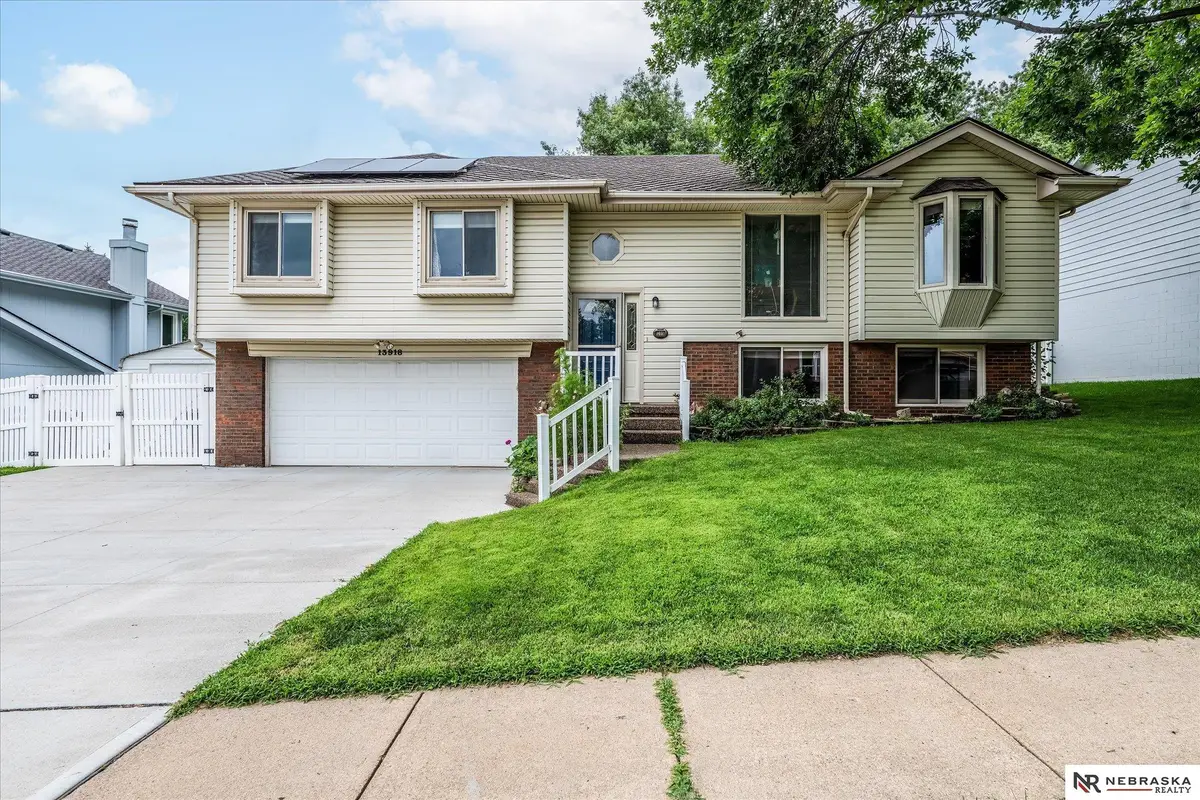
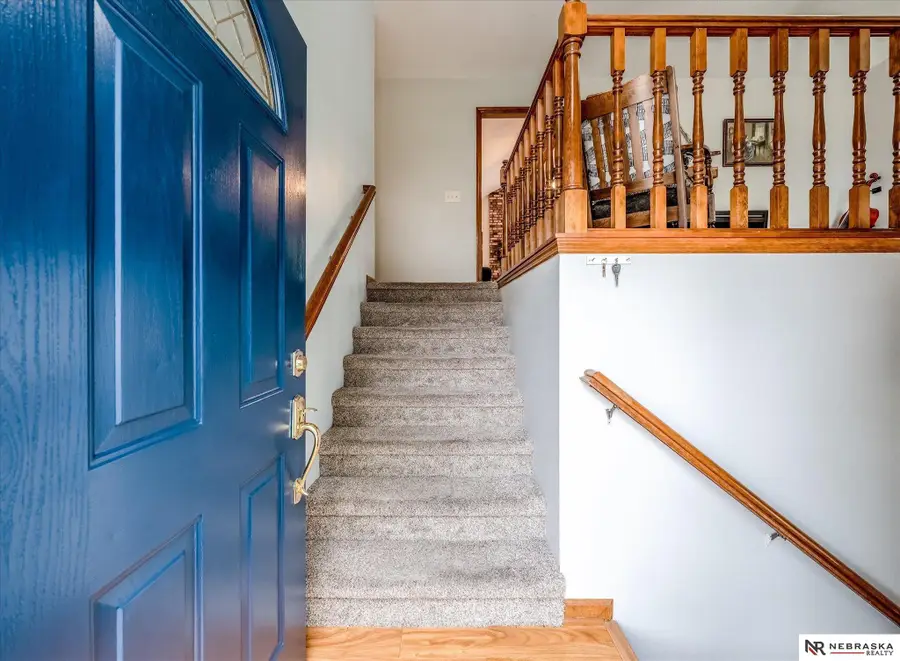
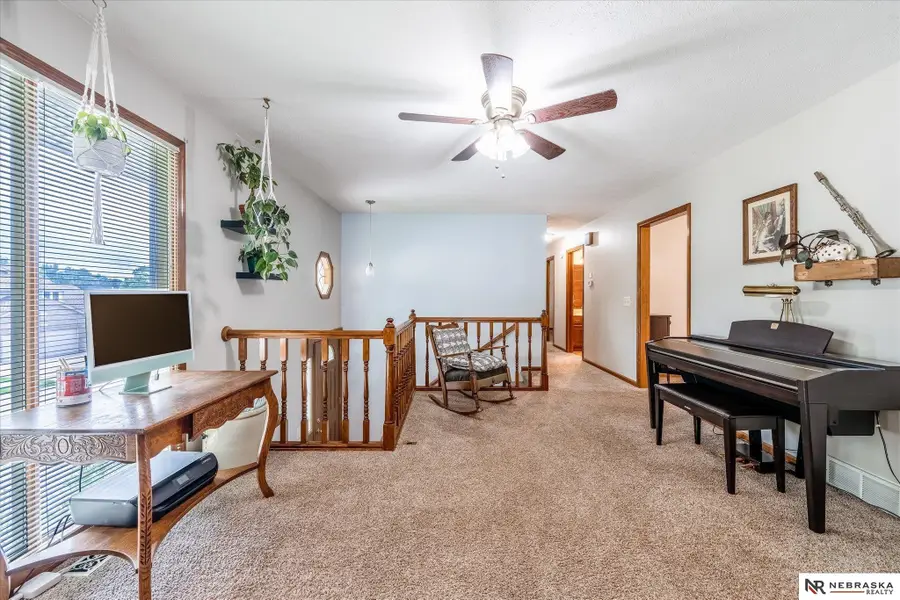
13918 Edna Street,Omaha, NE 68138
$350,000
- 3 Beds
- 3 Baths
- 2,400 sq. ft.
- Single family
- Active
Listed by:abe farrington
Office:nebraska realty
MLS#:22520836
Source:NE_OABR
Price summary
- Price:$350,000
- Price per sq. ft.:$145.83
About this home
Well maintained & Low Maintenance results in easy living! The kitchen includes granite counters, an updated fridge, pantry and a separate butler's pantry/buffet in the dining room. Convenient main floor laundry as well as additional laundry hookups in the basement. The living room features vaulted ceilings and a gas starter wood fireplace. Recent upgrades include a new A/C unit installed in 2023 and a furnace from 2016. The lower level provides extra office space, great for a non-conforming bedroom or a potential home business. Outdoors, you'll find a large, low-maintenance composite deck, a fully fenced backyard w/a vinyl privacy fence & a shed for extra storage. Exterior is low-maintenance vinyl siding. The 3 car wide driveway was replaced in 2021. The 3rd garage space is a detached metal garage, 17' deep w/ power, allowing for additional storage or workspace. Located in Millard School district this home is close to easy interstate access & lots of amenities.
Contact an agent
Home facts
- Year built:1985
- Listing Id #:22520836
- Added:20 day(s) ago
- Updated:August 14, 2025 at 09:41 PM
Rooms and interior
- Bedrooms:3
- Total bathrooms:3
- Full bathrooms:1
- Living area:2,400 sq. ft.
Heating and cooling
- Cooling:Central Air
- Heating:Forced Air
Structure and exterior
- Roof:Composition
- Year built:1985
- Building area:2,400 sq. ft.
- Lot area:0.22 Acres
Schools
- High school:Millard South
- Middle school:Millard Central
- Elementary school:Norman Rockwell
Utilities
- Water:Public
- Sewer:Public Sewer
Finances and disclosures
- Price:$350,000
- Price per sq. ft.:$145.83
- Tax amount:$4,187 (2024)
New listings near 13918 Edna Street
- New
 $327,500Active3 beds 2 baths1,422 sq. ft.
$327,500Active3 beds 2 baths1,422 sq. ft.15303 Papio Street, Omaha, NE 68138
MLS# 22523089Listed by: KELLER WILLIAMS GREATER OMAHA - New
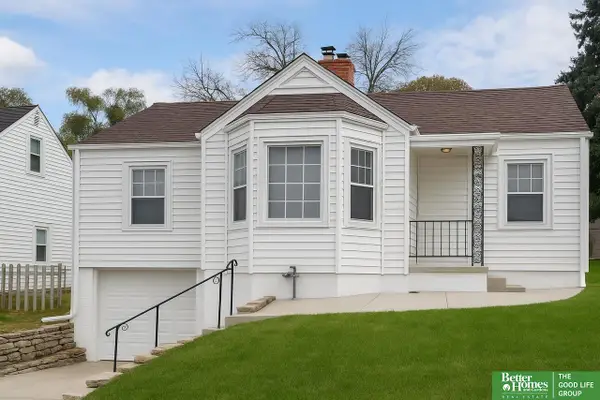 $230,000Active2 beds 2 baths1,111 sq. ft.
$230,000Active2 beds 2 baths1,111 sq. ft.6336 William Street, Omaha, NE 68106
MLS# 22523084Listed by: BETTER HOMES AND GARDENS R.E. - New
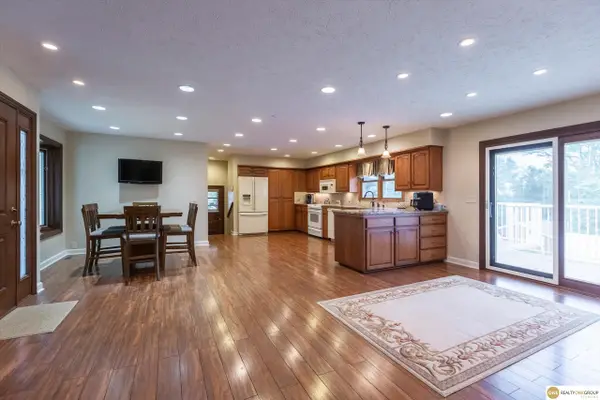 $590,000Active3 beds 3 baths3,029 sq. ft.
$590,000Active3 beds 3 baths3,029 sq. ft.10919 N 69 Street, Omaha, NE 68152-1433
MLS# 22523085Listed by: REALTY ONE GROUP STERLING - New
 $711,000Active4 beds 5 baths5,499 sq. ft.
$711,000Active4 beds 5 baths5,499 sq. ft.3430 S 161st Circle, Omaha, NE 68130
MLS# 22522629Listed by: BHHS AMBASSADOR REAL ESTATE - Open Sun, 1 to 3pmNew
 $850,000Active5 beds 6 baths5,156 sq. ft.
$850,000Active5 beds 6 baths5,156 sq. ft.1901 S 182nd Circle, Omaha, NE 68130
MLS# 22523076Listed by: EVOLVE REALTY - New
 $309,000Active3 beds 2 baths1,460 sq. ft.
$309,000Active3 beds 2 baths1,460 sq. ft.19467 Gail Avenue, Omaha, NE 68135
MLS# 22523077Listed by: BHHS AMBASSADOR REAL ESTATE - New
 $222,222Active4 beds 2 baths1,870 sq. ft.
$222,222Active4 beds 2 baths1,870 sq. ft.611 N 48th Street, Omaha, NE 68132
MLS# 22523060Listed by: REAL BROKER NE, LLC - New
 $265,000Active3 beds 2 baths1,546 sq. ft.
$265,000Active3 beds 2 baths1,546 sq. ft.8717 C Street, Omaha, NE 68124
MLS# 22523063Listed by: MERAKI REALTY GROUP - Open Sat, 11am to 1pmNew
 $265,000Active3 beds 2 baths1,310 sq. ft.
$265,000Active3 beds 2 baths1,310 sq. ft.6356 S 137th Street, Omaha, NE 68137
MLS# 22523068Listed by: BHHS AMBASSADOR REAL ESTATE - New
 $750,000Active4 beds 4 baths4,007 sq. ft.
$750,000Active4 beds 4 baths4,007 sq. ft.13407 Seward Street, Omaha, NE 68154
MLS# 22523067Listed by: LIBERTY CORE REAL ESTATE
