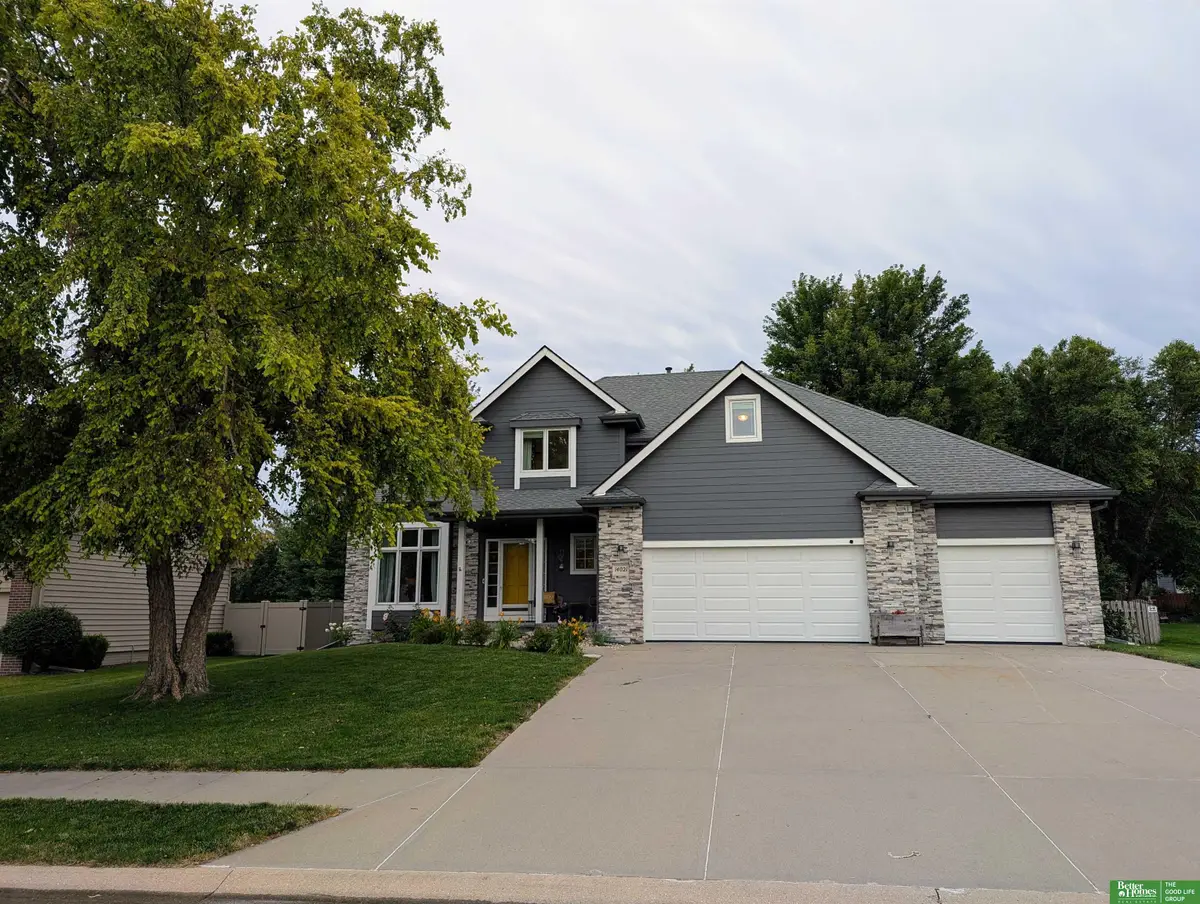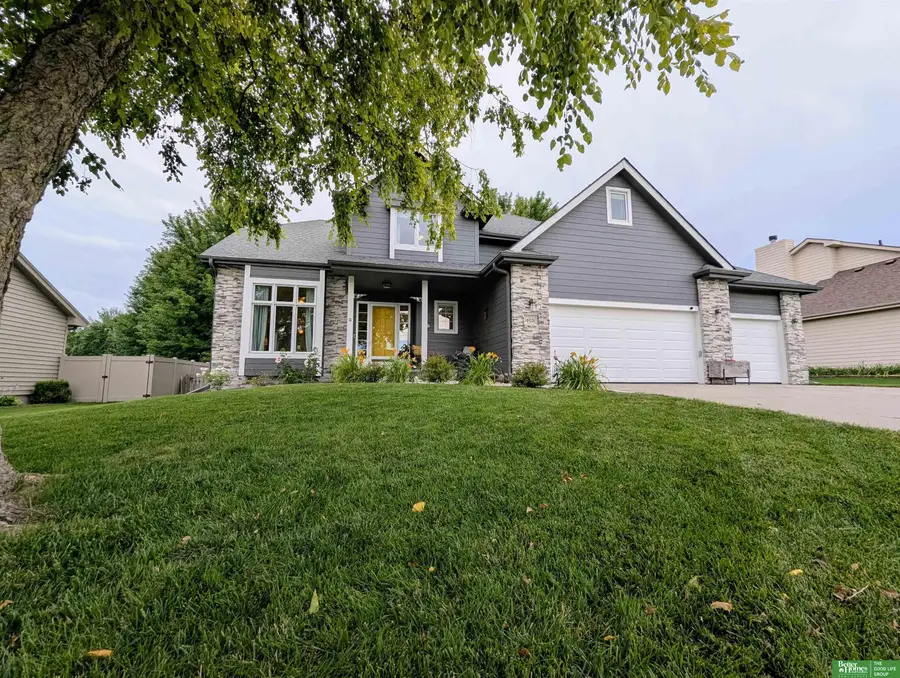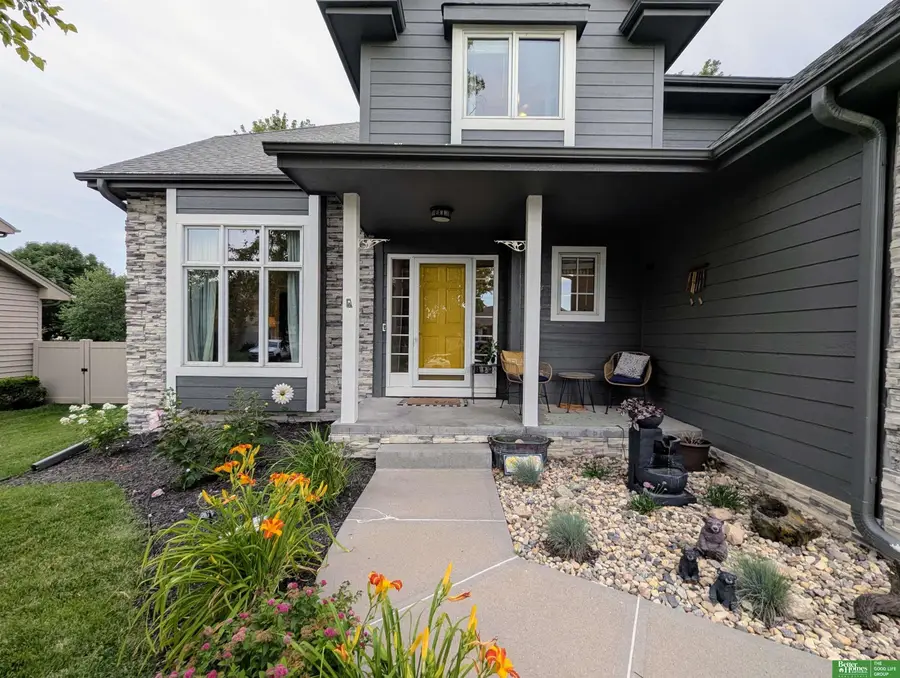14021 Camden Avenue, Omaha, NE 68164
Local realty services provided by:Better Homes and Gardens Real Estate The Good Life Group



14021 Camden Avenue,Omaha, NE 68164
$445,000
- 4 Beds
- 4 Baths
- 3,105 sq. ft.
- Single family
- Active
Listed by:
- Jody Reynek(402) 212 - 5639Better Homes and Gardens Real Estate The Good Life Group
MLS#:22524132
Source:NE_OABR
Price summary
- Price:$445,000
- Price per sq. ft.:$143.32
- Monthly HOA dues:$8.33
About this home
Hillsborough is a subdivision with a great sense of community! This 4 bed home has terrific curb appeal with a modernized front elevation and inviting front porch. You'll find an easy flow floorplan that is perfect for both daily living & entertaining plus an exceptional backyard! The kitchen has white cabinetry, plenty of storage, pantry, breakfast bar, plus space for a table as well as access to the backyard where you'll enjoy outdoor living at its best - on the vaulted ceiling covered deck and custom brick patio within a fully fenced, easy maintenance flat yard...just beautiful! Primary suite offers a full bath w/ whirlpool, dressing area, and two generous walk-in closets; the 2nd floor is complete with 3 more bedrooms - one w/ a cool loft area - plus a dual access full bath. The lower level has plenty of space for rec, theater, as well as an office area (or two), and a 3/4 bath. Formal dining, convenient main floor laundry, superb neighborhood. $2k carpet allowance provided.
Contact an agent
Home facts
- Year built:2001
- Listing Id #:22524132
- Added:1 day(s) ago
- Updated:August 26, 2025 at 02:30 PM
Rooms and interior
- Bedrooms:4
- Total bathrooms:4
- Full bathrooms:2
- Half bathrooms:1
- Living area:3,105 sq. ft.
Heating and cooling
- Cooling:Central Air
- Heating:Heat Pump
Structure and exterior
- Roof:Composition
- Year built:2001
- Building area:3,105 sq. ft.
- Lot area:0.26 Acres
Schools
- High school:Westview
- Middle school:Buffett
- Elementary school:Fullerton
Utilities
- Sewer:Public Sewer
Finances and disclosures
- Price:$445,000
- Price per sq. ft.:$143.32
- Tax amount:$6,527 (2025)
New listings near 14021 Camden Avenue
- Open Sat, 12 to 2pmNew
 $315,000Active3 beds 3 baths1,909 sq. ft.
$315,000Active3 beds 3 baths1,909 sq. ft.7817 King Street, Omaha, NE 68122
MLS# 22523553Listed by: BETTER HOMES AND GARDENS R.E. - New
 $399,900Active4 beds 4 baths2,913 sq. ft.
$399,900Active4 beds 4 baths2,913 sq. ft.16546 Dorcas Street, Omaha, NE 68130
MLS# 22524011Listed by: BHHS AMBASSADOR REAL ESTATE - New
 $321,000Active3 beds 2 baths1,621 sq. ft.
$321,000Active3 beds 2 baths1,621 sq. ft.16421 Redman Avenue, Omaha, NE 68116
MLS# 22524171Listed by: BHHS AMBASSADOR REAL ESTATE - New
 $365,000Active3 beds 3 baths1,968 sq. ft.
$365,000Active3 beds 3 baths1,968 sq. ft.20903 Flavin Circle, Elkhorn, NE 68022
MLS# 22524164Listed by: KELLER WILLIAMS GREATER OMAHA - New
 $98,800Active3 beds 1 baths1,313 sq. ft.
$98,800Active3 beds 1 baths1,313 sq. ft.4131 N 19th Street, Omaha, NE 68110
MLS# 22524160Listed by: EVOLVE REALTY - New
 $230,000Active3 beds 2 baths2,047 sq. ft.
$230,000Active3 beds 2 baths2,047 sq. ft.709 N 72 Avenue, Omaha, NE 68114-3223
MLS# 22524145Listed by: BHHS AMBASSADOR REAL ESTATE - New
 $319,000Active3 beds 2 baths2,181 sq. ft.
$319,000Active3 beds 2 baths2,181 sq. ft.4918 N 82nd Street, Omaha, NE 68134
MLS# 22524147Listed by: BETTER HOMES AND GARDENS R.E. - New
 $330,000Active4 beds 2 baths2,093 sq. ft.
$330,000Active4 beds 2 baths2,093 sq. ft.2425 S 47th Street, Omaha, NE 68106
MLS# 22524143Listed by: NEBRASKA REALTY - New
 $175,000Active2 beds 1 baths988 sq. ft.
$175,000Active2 beds 1 baths988 sq. ft.4008 Decatur Street, Omaha, NE 68111
MLS# 22524148Listed by: BHHS AMBASSADOR REAL ESTATE
