1403 N 133rd Street, Omaha, NE 68154
Local realty services provided by:Better Homes and Gardens Real Estate The Good Life Group
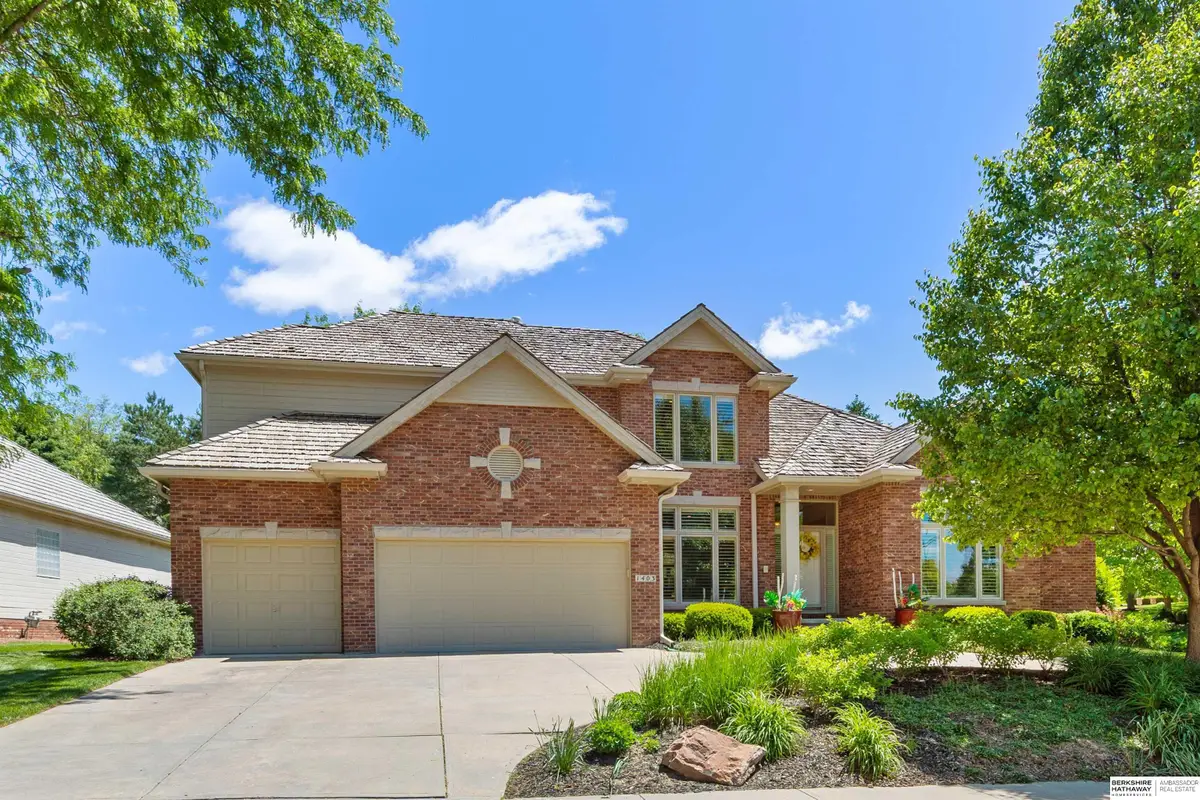
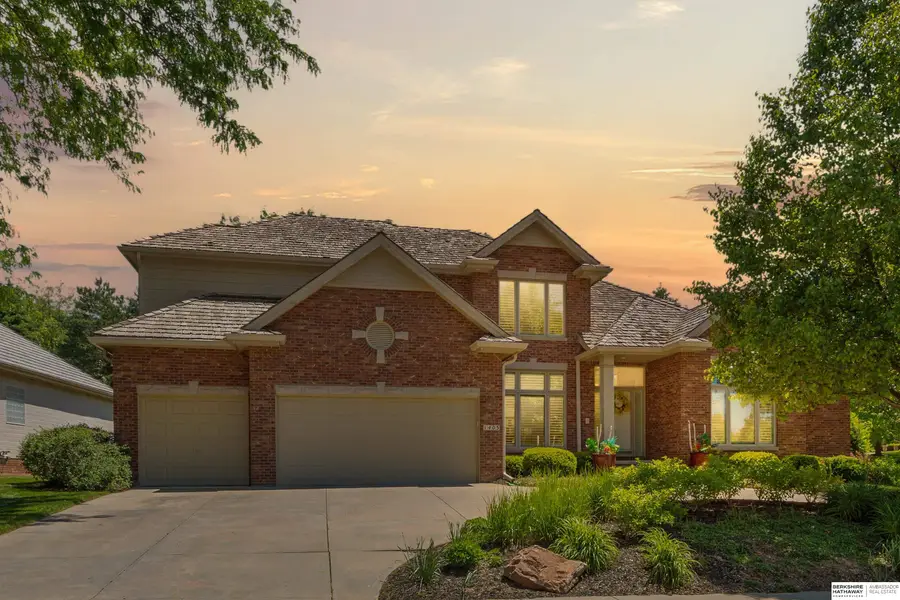
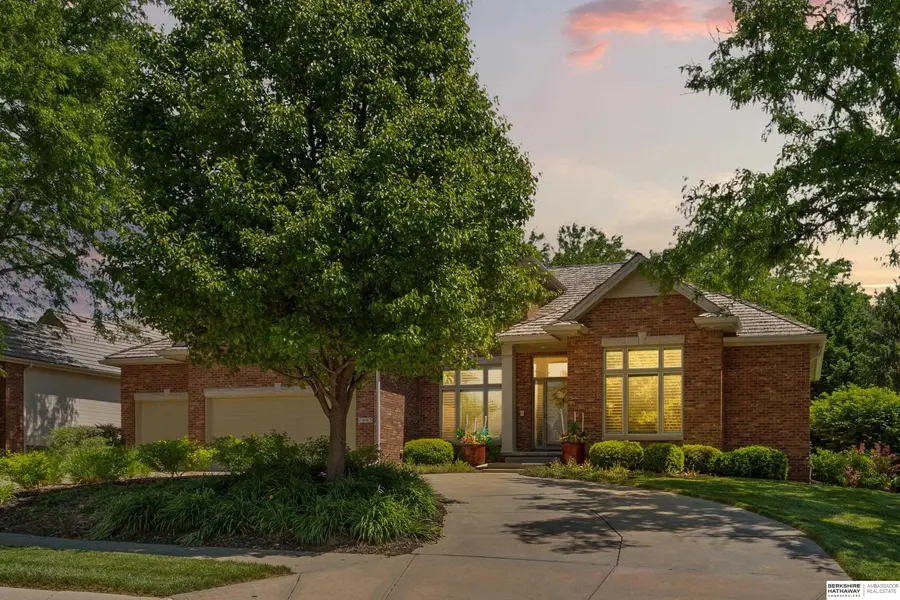
1403 N 133rd Street,Omaha, NE 68154
$899,000
- 4 Beds
- 4 Baths
- 3,589 sq. ft.
- Single family
- Active
Listed by:deb cizek
Office:bhhs ambassador real estate
MLS#:22514282
Source:NE_OABR
Price summary
- Price:$899,000
- Price per sq. ft.:$250.49
- Monthly HOA dues:$175
About this home
Welcome to this fantastic 1.5-story residence nestled in the sought-after Villas of Linden Estates. Situation on a corner lot, this home offers the perfect blend of comfort and sophistication. The main floor features a private office, formal dining room, & an inviting living room. The gourmet kitchen is complete with double ovens, a warming drawer, gas cooktop, rich birch cabinetry, a walk-in pantry, & an adjoining hearth room that adds warmth and charm. Retreat to the main floor primary suite, which includes an en-suite bath with a jacuzzi tub, walk-in shower, dual vanities, & a walk-in closet. Upstairs, you'll find 3 additional bedrooms, each with walk-in closets, and two full bathrooms, offering plenty of space and privacy. The expansive, unfinished lower level provides endless potential, whether you're dreaming of a home gym, media room, or simply more storage space. Step outside to relax on the back deck, featuring a built-in sunshade & gas grill, perfect for outdoor entertaining.
Contact an agent
Home facts
- Year built:2004
- Listing Id #:22514282
- Added:79 day(s) ago
- Updated:August 16, 2025 at 03:37 AM
Rooms and interior
- Bedrooms:4
- Total bathrooms:4
- Full bathrooms:2
- Half bathrooms:1
- Living area:3,589 sq. ft.
Heating and cooling
- Cooling:Central Air, Zoned
- Heating:Forced Air
Structure and exterior
- Roof:Shake
- Year built:2004
- Building area:3,589 sq. ft.
- Lot area:0.3 Acres
Schools
- High school:Millard North
- Middle school:Kiewit
- Elementary school:Ezra Millard
Utilities
- Water:Public
- Sewer:Public Sewer
Finances and disclosures
- Price:$899,000
- Price per sq. ft.:$250.49
- Tax amount:$10,386 (2024)
New listings near 1403 N 133rd Street
- New
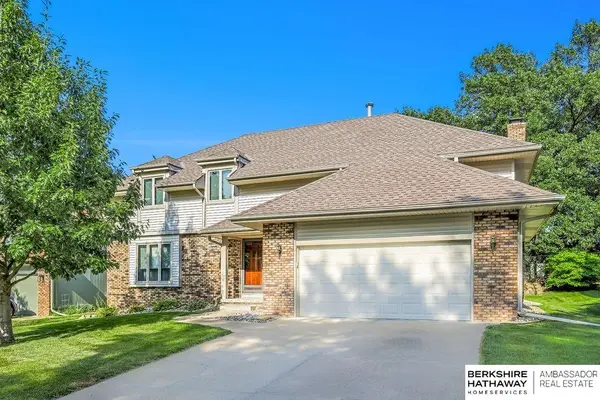 $375,000Active4 beds 3 baths2,656 sq. ft.
$375,000Active4 beds 3 baths2,656 sq. ft.829 S 113 Avenue Circle, Omaha, NE 68154
MLS# 22523292Listed by: BHHS AMBASSADOR REAL ESTATE - New
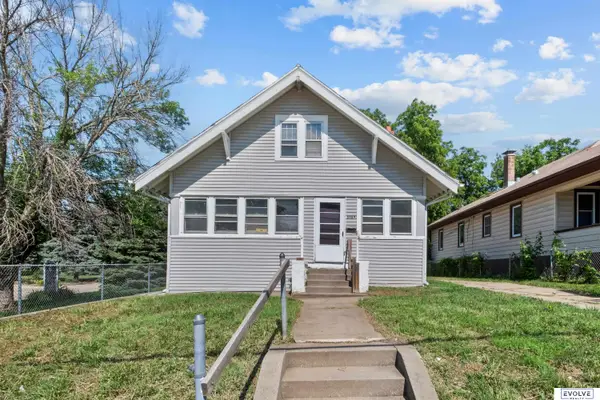 $178,000Active3 beds 1 baths1,522 sq. ft.
$178,000Active3 beds 1 baths1,522 sq. ft.3109 N 45th Street, Omaha, NE 68104
MLS# 22523299Listed by: EVOLVE REALTY - New
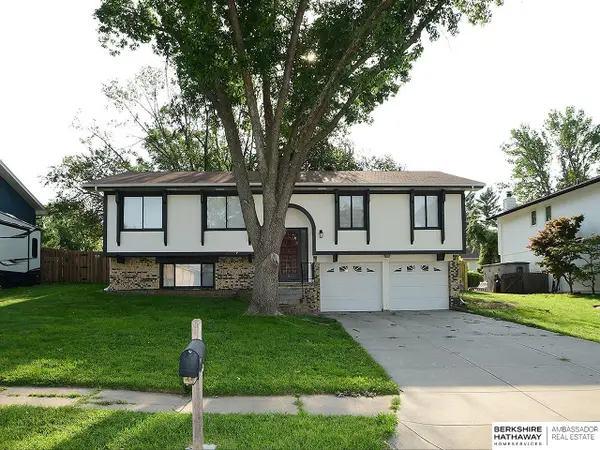 $349,000Active3 beds 3 baths2,342 sq. ft.
$349,000Active3 beds 3 baths2,342 sq. ft.6511 S 149 Avenue, Omaha, NE 68137
MLS# 22523287Listed by: BHHS AMBASSADOR REAL ESTATE - Open Sun, 11am to 1pmNew
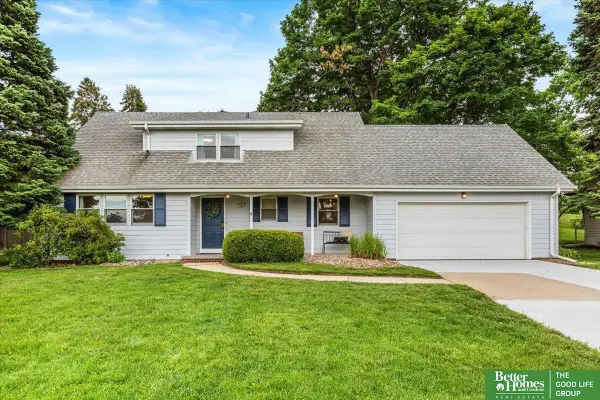 $459,900Active5 beds 4 baths3,326 sq. ft.
$459,900Active5 beds 4 baths3,326 sq. ft.12079 Westover Road, Omaha, NE 68154
MLS# 22523288Listed by: BETTER HOMES AND GARDENS R.E. - New
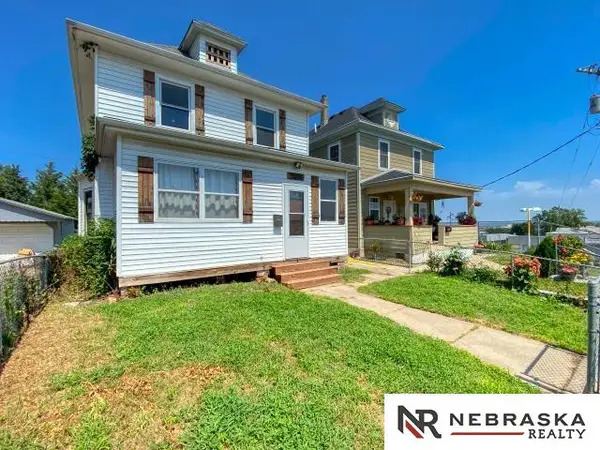 $225,000Active3 beds 2 baths1,716 sq. ft.
$225,000Active3 beds 2 baths1,716 sq. ft.2408 Poppleton Avenue, Omaha, NE 68105
MLS# 22523290Listed by: NEBRASKA REALTY - New
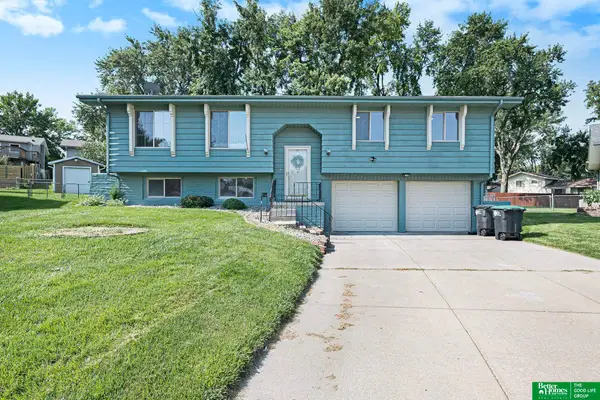 $325,000Active3 beds 3 baths1,622 sq. ft.
$325,000Active3 beds 3 baths1,622 sq. ft.5117 S 103rd Circle, Omaha, NE 68127
MLS# 22523277Listed by: BETTER HOMES AND GARDENS R.E. - New
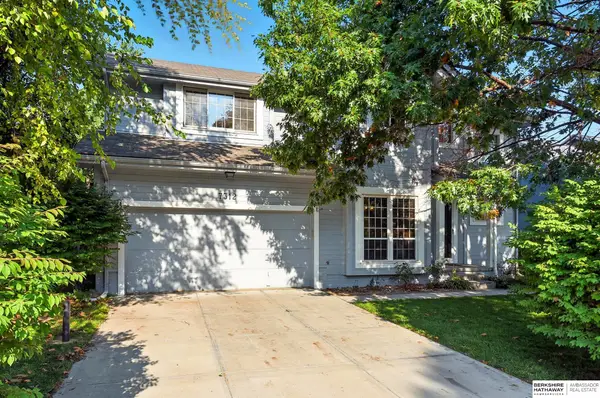 $339,900Active4 beds 4 baths2,844 sq. ft.
$339,900Active4 beds 4 baths2,844 sq. ft.7312 S 155 Street, Omaha, NE 68138
MLS# 22523270Listed by: BHHS AMBASSADOR REAL ESTATE - Open Sun, 12 to 2pmNew
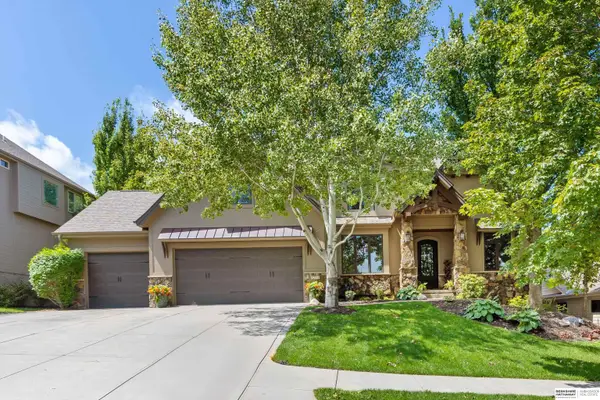 $850,000Active6 beds 5 baths4,913 sq. ft.
$850,000Active6 beds 5 baths4,913 sq. ft.3216 S 185th Street, Omaha, NE 68130
MLS# 22523271Listed by: BHHS AMBASSADOR REAL ESTATE - New
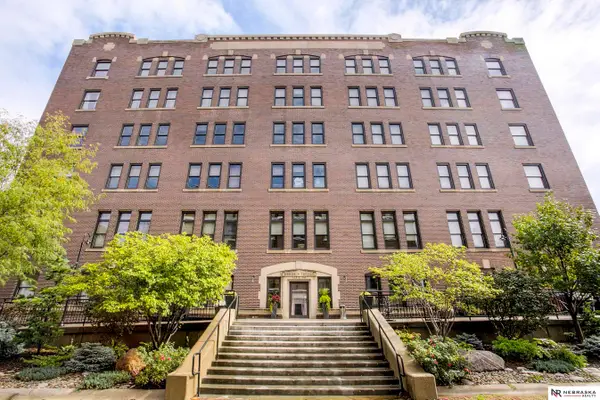 $559,750Active2 beds 2 baths1,517 sq. ft.
$559,750Active2 beds 2 baths1,517 sq. ft.105 S 9th Street #301, Omaha, NE 68102
MLS# 22523272Listed by: NEBRASKA REALTY - New
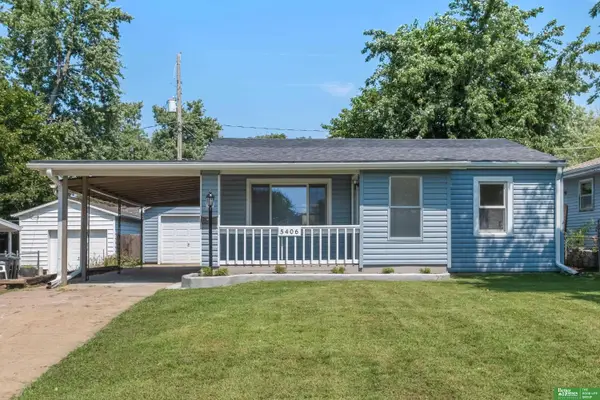 $210,000Active2 beds 1 baths1,170 sq. ft.
$210,000Active2 beds 1 baths1,170 sq. ft.5406 Orchard Avenue, Omaha, NE 68117-9999
MLS# 22523273Listed by: BETTER HOMES AND GARDENS R.E.
