14152 Seward Street, Omaha, NE 68154
Local realty services provided by:Better Homes and Gardens Real Estate The Good Life Group
14152 Seward Street,Omaha, NE 68154
$589,000
- 4 Beds
- 5 Baths
- 4,125 sq. ft.
- Single family
- Pending
Listed by: mike & jody briley, jody l. briley
Office: bhhs ambassador real estate
MLS#:22526012
Source:NE_OABR
Price summary
- Price:$589,000
- Price per sq. ft.:$142.79
- Monthly HOA dues:$20.83
About this home
You will fall in love with this picture perfect classic brick-front 2-story on a beautiful corner lot w/mature trees & lush landscaping. 4 BDRMS, 5 BA & countless updates inside & out. Soaring ceilings in entry w/formal DR & LR. Beautiful remodeled kitchen featuring 2-sided fireplace that opens into the cozy FR. Walk right out to your private backyard oasis w/impressive custom paver patio w/gas fire pit, gas line for grill & decorative lighting. Lovely PRIM suite w/updated BA--separate sinks, whirlpool & walk-in. 2 of the other 3 BDRMS have attached bathrooms. Finished LL includes a spacious rec room, wet bar, ¾ bath, & flex room that could be 5th non-conforming, gym, playroom & more. Sprinkler system. Dog Watch system. Radon mitigation system. Newer roof, siding, windows, gutters & gutter guards. Fabulous location close to schools, retail &restaurants w/quick access to Dodge Expressway. This home is truly move-in ready and offers the perfect blend of comfort, style, and convenience!
Contact an agent
Home facts
- Year built:1994
- Listing ID #:22526012
- Added:63 day(s) ago
- Updated:November 14, 2025 at 08:39 AM
Rooms and interior
- Bedrooms:4
- Total bathrooms:5
- Full bathrooms:2
- Half bathrooms:1
- Living area:4,125 sq. ft.
Heating and cooling
- Cooling:Central Air
- Heating:Forced Air
Structure and exterior
- Roof:Composition
- Year built:1994
- Building area:4,125 sq. ft.
- Lot area:0.23 Acres
Schools
- High school:Millard North
- Middle school:Kiewit
- Elementary school:Ezra Millard
Utilities
- Water:Public
- Sewer:Public Sewer
Finances and disclosures
- Price:$589,000
- Price per sq. ft.:$142.79
- Tax amount:$7,124 (2024)
New listings near 14152 Seward Street
- New
 Listed by BHGRE$209,000Active3 beds 2 baths1,625 sq. ft.
Listed by BHGRE$209,000Active3 beds 2 baths1,625 sq. ft.4234 Pinkney Street, Omaha, NE 68111
MLS# 22532514Listed by: BETTER HOMES AND GARDENS R.E. - New
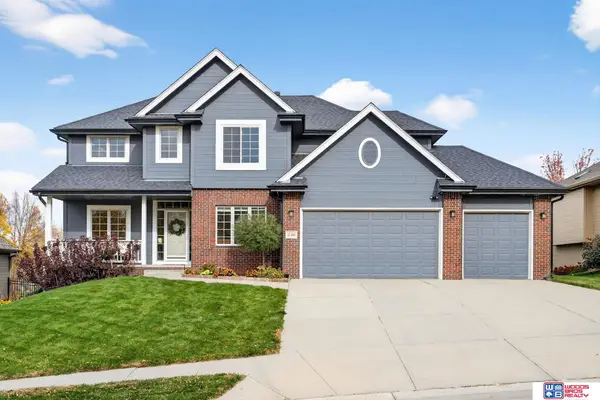 $520,000Active5 beds 4 baths3,256 sq. ft.
$520,000Active5 beds 4 baths3,256 sq. ft.17106 Erskine Street, Omaha, NE 68116
MLS# 22532487Listed by: WOODS BROS REALTY - New
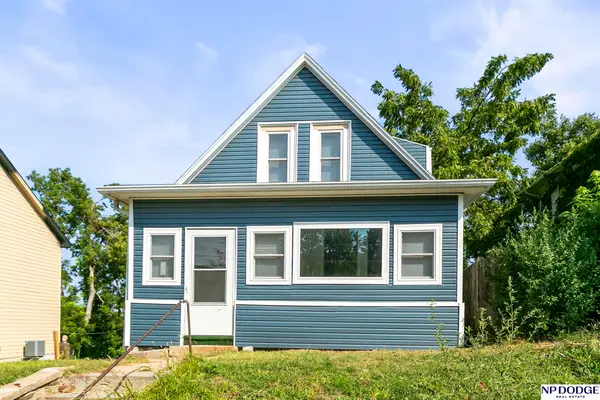 $275,000Active4 beds 2 baths1,552 sq. ft.
$275,000Active4 beds 2 baths1,552 sq. ft.3042 Cottage Grove Avenue, Omaha, NE 68131
MLS# 22532491Listed by: NP DODGE RE SALES INC 148DODGE - New
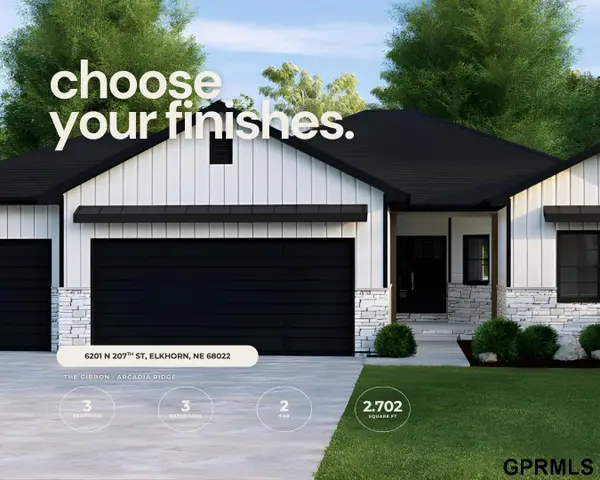 $535,626Active3 beds 3 baths2,702 sq. ft.
$535,626Active3 beds 3 baths2,702 sq. ft.6201 N 207 Street, Elkhorn, NE 68022
MLS# 22532493Listed by: TOAST REAL ESTATE - Open Sat, 12 to 2pmNew
 $425,000Active3 beds 3 baths2,939 sq. ft.
$425,000Active3 beds 3 baths2,939 sq. ft.1409 S 177th Street, Omaha, NE 68130
MLS# 22532469Listed by: BHHS AMBASSADOR REAL ESTATE - New
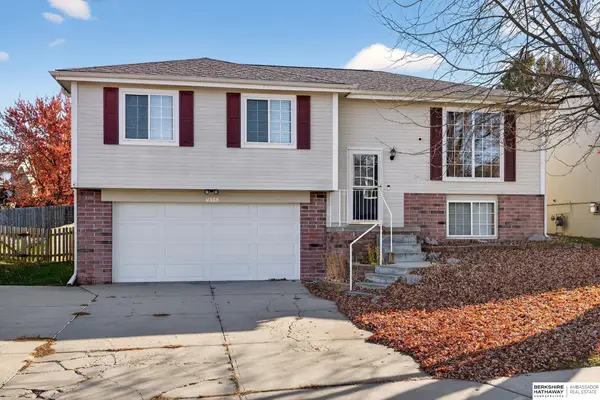 $282,000Active3 beds 2 baths1,364 sq. ft.
$282,000Active3 beds 2 baths1,364 sq. ft.11328 Martin Avenue, Omaha, NE 68164
MLS# 22532472Listed by: BHHS AMBASSADOR REAL ESTATE - New
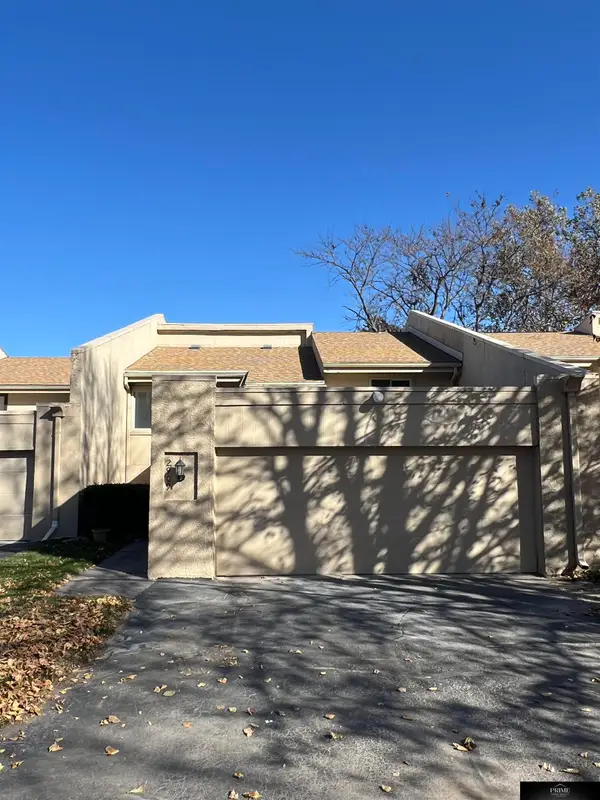 $279,900Active3 beds 4 baths1,803 sq. ft.
$279,900Active3 beds 4 baths1,803 sq. ft.2909 S 160 Plaza, Omaha, NE 68130
MLS# 22532485Listed by: PRIME HOME REALTY - New
 $409,000Active3 beds 3 baths2,483 sq. ft.
$409,000Active3 beds 3 baths2,483 sq. ft.14614 Berry Circle, OMAHA, NE 68137
MLS# 25-2401Listed by: UNITED COUNTRY LOESS HILLS REALTY & AUCTION - Open Sat, 1 to 3pmNew
 $270,000Active3 beds 3 baths1,719 sq. ft.
$270,000Active3 beds 3 baths1,719 sq. ft.1606 N 175th Plaza, Omaha, NE 68118
MLS# 22532450Listed by: MIKE EGAN REAL ESTATE - New
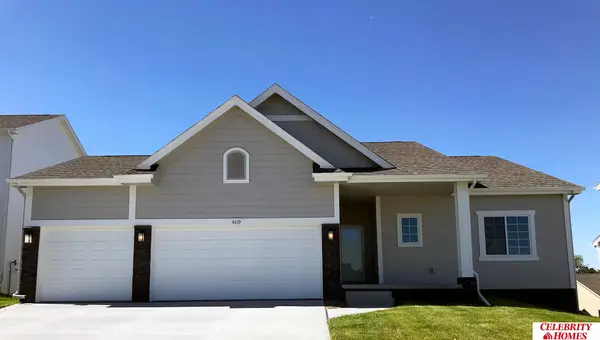 $376,400Active3 beds 2 baths1,507 sq. ft.
$376,400Active3 beds 2 baths1,507 sq. ft.11212 Grebe Street, Omaha, NE 68142
MLS# 22532419Listed by: CELEBRITY HOMES INC
