9561 S 184th Avenue, Omaha, NE 68136
Local realty services provided by:Better Homes and Gardens Real Estate The Good Life Group
9561 S 184th Avenue,Omaha, NE 68136
$515,000
- 5 Beds
- 4 Baths
- 3,434 sq. ft.
- Single family
- Active
Listed by:
- Johnathan O'Gorman(402) 595 - 8857Better Homes and Gardens Real Estate The Good Life Group
MLS#:22526017
Source:NE_OABR
Price summary
- Price:$515,000
- Price per sq. ft.:$149.97
- Monthly HOA dues:$10.42
About this home
Run, don't walk to this lovingly maintained, picky-perfect 5 bed, 4 bath walk-out two-story full of construction upgrades located in the Hills of Aspen Creek. Step into a warm, sunny main level offering a fantastic space for gatherings with friends and family alike in the spacious living room with expansive windows, as well as the awesome kitchen equipped with stainless steel appliances, walk-in pantry & spacious dining area. A main level office provides a dedicated work space. Upstairs, you'll find a lovely primary suite boasting a 3/4 bath with dual sinks, shower & walk-in closet and 3 great-sized secondary bedrooms & full bath. Convenient second level laundry room. In the finished lower level, enjoy a large family room & rec room perfect for entertaining or lounging and a nice 5th bedroom & 3/4 bath fit for guests. Take advantage of the deck & patio below overlooking a fully fenced back yard. Easy access to HWY 370 and current & upcoming Gretna amenities! Gretna schools! AMA
Contact an agent
Home facts
- Year built:2023
- Listing ID #:22526017
- Added:1 day(s) ago
- Updated:September 12, 2025 at 09:04 PM
Rooms and interior
- Bedrooms:5
- Total bathrooms:4
- Full bathrooms:1
- Half bathrooms:1
- Living area:3,434 sq. ft.
Heating and cooling
- Cooling:Central Air
- Heating:Forced Air
Structure and exterior
- Roof:Composition
- Year built:2023
- Building area:3,434 sq. ft.
- Lot area:0.2 Acres
Schools
- High school:Gretna East
- Middle school:Aspen Creek
- Elementary school:Cedar Hollow School
Utilities
- Water:Public
- Sewer:Public Sewer
Finances and disclosures
- Price:$515,000
- Price per sq. ft.:$149.97
New listings near 9561 S 184th Avenue
- New
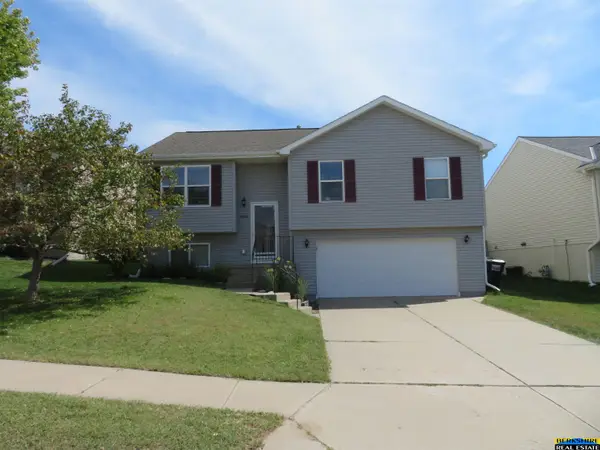 $297,500Active3 beds 2 baths1,522 sq. ft.
$297,500Active3 beds 2 baths1,522 sq. ft.5883 S 193 Avenue, Omaha, NE 68135
MLS# 22526170Listed by: BERKSHIRE REAL ESTATE - New
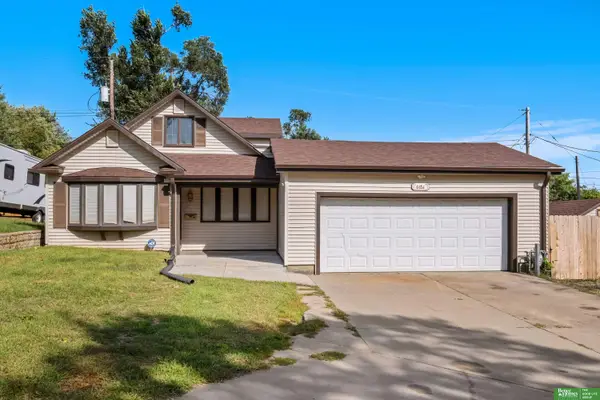 Listed by BHGRE$250,000Active3 beds 2 baths1,658 sq. ft.
Listed by BHGRE$250,000Active3 beds 2 baths1,658 sq. ft.4851 S 17th Street, Omaha, NE 68107
MLS# 22526165Listed by: BETTER HOMES AND GARDENS R.E. - New
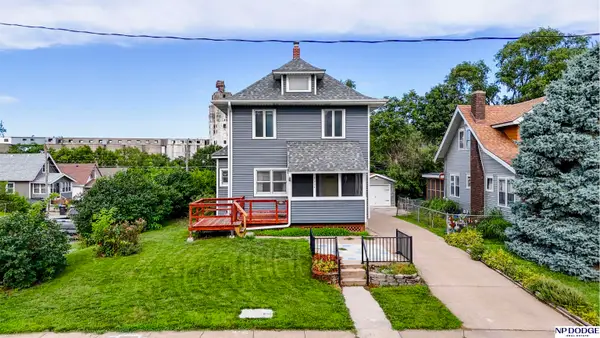 $225,000Active4 beds 2 baths1,486 sq. ft.
$225,000Active4 beds 2 baths1,486 sq. ft.3224 S 32nd Avenue, Omaha, NE 68105
MLS# 22526156Listed by: NP DODGE RE SALES INC 86DODGE - New
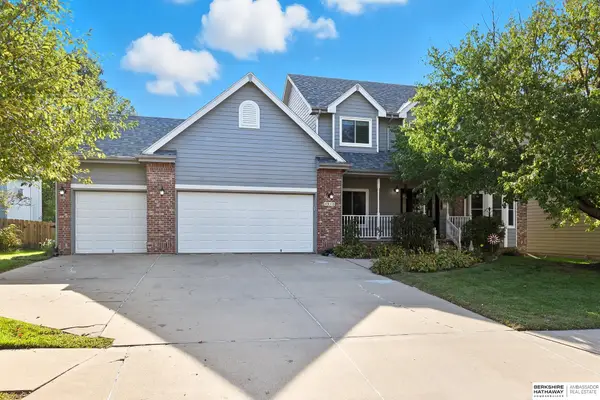 $435,000Active4 beds 4 baths2,788 sq. ft.
$435,000Active4 beds 4 baths2,788 sq. ft.4910 N 136th Street, Omaha, NE 68164
MLS# 22526157Listed by: BHHS AMBASSADOR REAL ESTATE - New
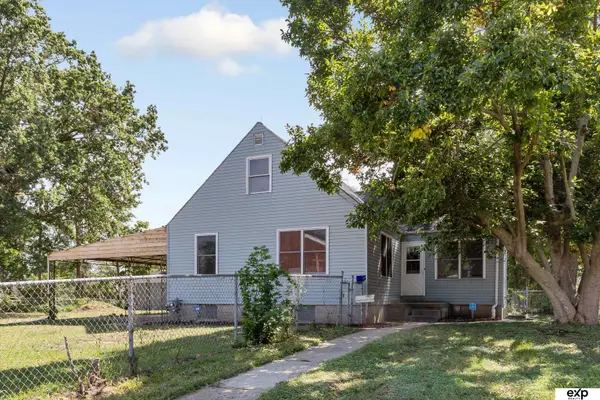 $215,000Active4 beds 2 baths1,536 sq. ft.
$215,000Active4 beds 2 baths1,536 sq. ft.4069 Pratt Street, Omaha, NE 68111
MLS# 22526158Listed by: EXP REALTY LLC - New
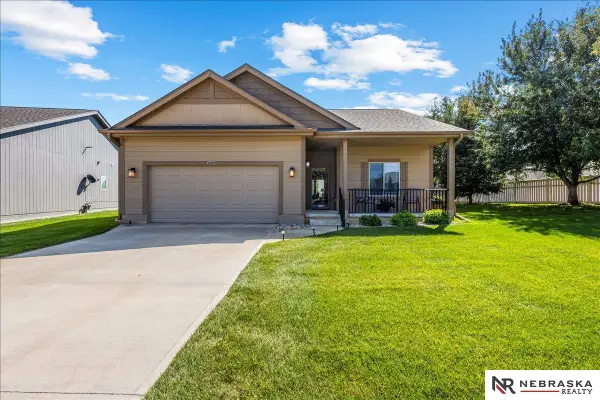 $290,000Active2 beds 2 baths1,348 sq. ft.
$290,000Active2 beds 2 baths1,348 sq. ft.14283 Martin Street, Omaha, NE 68142
MLS# 22526161Listed by: NEBRASKA REALTY - New
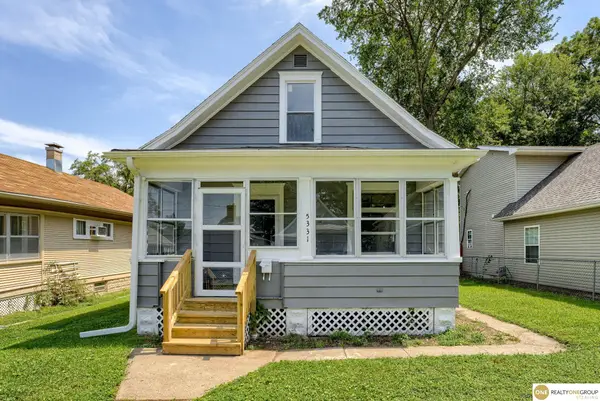 $189,000Active3 beds 1 baths1,492 sq. ft.
$189,000Active3 beds 1 baths1,492 sq. ft.5331 N 27th Avenue, Omaha, NE 68111
MLS# 22526144Listed by: REALTY ONE GROUP STERLING - New
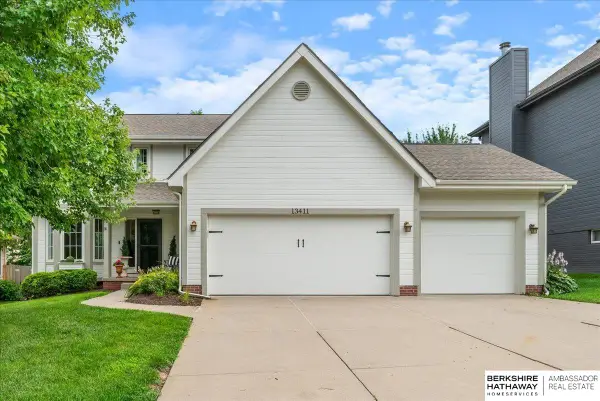 $410,000Active4 beds 3 baths2,593 sq. ft.
$410,000Active4 beds 3 baths2,593 sq. ft.13411 Sahler Street, Omaha, NE 68164
MLS# 22526145Listed by: BHHS AMBASSADOR REAL ESTATE - New
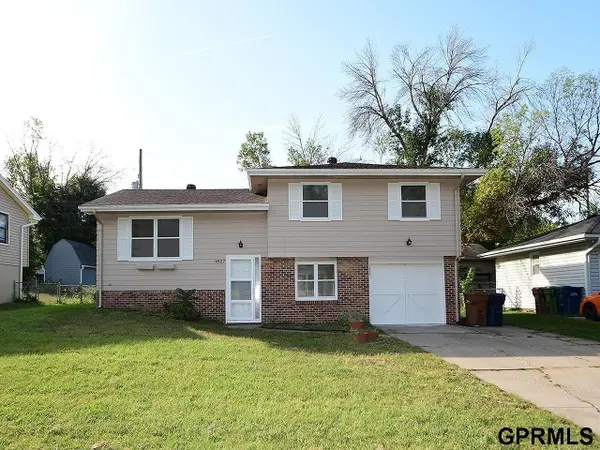 $260,000Active3 beds 2 baths1,652 sq. ft.
$260,000Active3 beds 2 baths1,652 sq. ft.4927 Robin Drive, Omaha, NE 68157
MLS# 22526146Listed by: MAXIM REALTY GROUP LLC - New
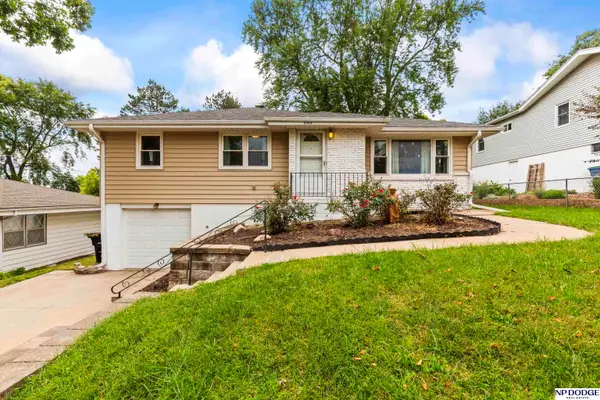 $265,000Active3 beds 2 baths1,681 sq. ft.
$265,000Active3 beds 2 baths1,681 sq. ft.8305 Castelar Street, Omaha, NE 68124
MLS# 22526151Listed by: NP DODGE RE SALES INC 148DODGE
