14205 Potter Parkway, Omaha, NE 68142
Local realty services provided by:Better Homes and Gardens Real Estate The Good Life Group
14205 Potter Parkway,Omaha, NE 68142
$325,000
- 3 Beds
- 4 Baths
- 2,011 sq. ft.
- Single family
- Pending
Listed by:tracy frans
Office:exp realty llc.
MLS#:22527346
Source:NE_OABR
Price summary
- Price:$325,000
- Price per sq. ft.:$161.61
- Monthly HOA dues:$9.17
About this home
Welcome to one of West Omaha's most premier lots—backing to peaceful nature with a layout rarely found at this price point. Positioned on a spacious corner lot, this home shines with an open floor plan, warm neutral tones, and a light-filled living room anchored by a stone fireplace. The kitchen impresses with a center island, pantry, stainless steel appliances, modern countertops, and a huge eat-in area. Upstairs offers a serene primary suite with dual vanity and shower, plus two more oversized bedrooms, full bath, laundry, and flex space. The finished basement features a large rec room, half bath, and double storage areas. Updated Roof, A/C & Exterior Paint. Step outside to your private retreat: fully fenced flat yard, upgraded Trex deck, and sprinkler system. Near parks, shopping, and schools—this one checks every box.
Contact an agent
Home facts
- Year built:2012
- Listing ID #:22527346
- Added:2 day(s) ago
- Updated:September 28, 2025 at 03:45 AM
Rooms and interior
- Bedrooms:3
- Total bathrooms:4
- Full bathrooms:1
- Half bathrooms:2
- Living area:2,011 sq. ft.
Heating and cooling
- Cooling:Central Air
- Heating:Forced Air
Structure and exterior
- Roof:Composition
- Year built:2012
- Building area:2,011 sq. ft.
- Lot area:0.19 Acres
Schools
- High school:Northwest
- Middle school:Buffett
- Elementary school:Saddlebrook
Utilities
- Water:Public
- Sewer:Public Sewer
Finances and disclosures
- Price:$325,000
- Price per sq. ft.:$161.61
- Tax amount:$4,852 (2024)
New listings near 14205 Potter Parkway
- New
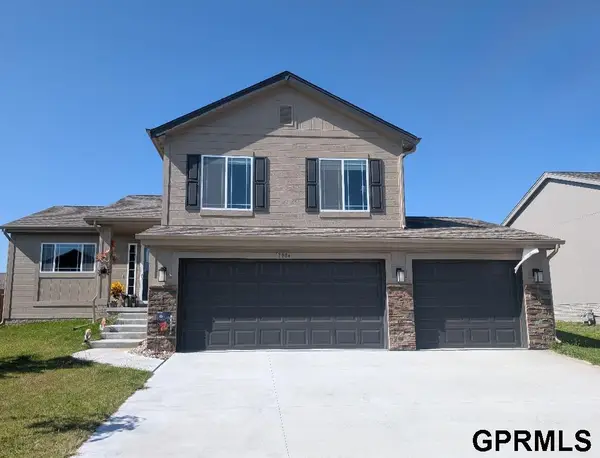 $360,000Active3 beds 3 baths1,718 sq. ft.
$360,000Active3 beds 3 baths1,718 sq. ft.7906 N 112th Street, Omaha, NE 68142
MLS# 22527780Listed by: LISTWITHFREEDOM.COM - New
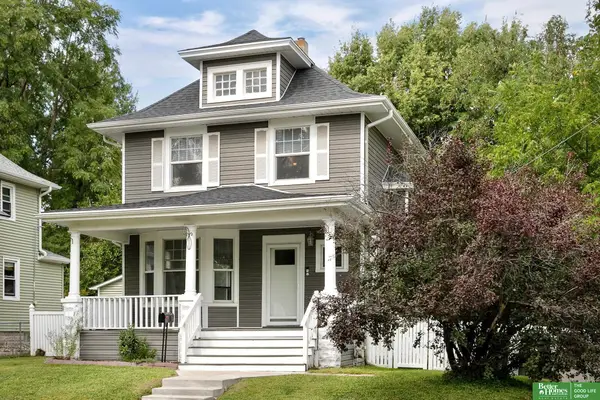 Listed by BHGRE$259,000Active3 beds 2 baths1,357 sq. ft.
Listed by BHGRE$259,000Active3 beds 2 baths1,357 sq. ft.1322 N 36th Street, Omaha, NE 68131
MLS# 22527779Listed by: BETTER HOMES AND GARDENS R.E. - New
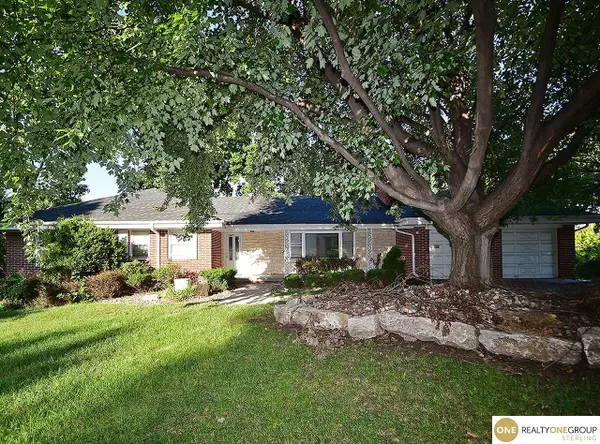 $425,000Active4 beds 4 baths3,528 sq. ft.
$425,000Active4 beds 4 baths3,528 sq. ft.642 S 90 Street, Omaha, NE 68114
MLS# 22527773Listed by: REALTY ONE GROUP STERLING - Open Sun, 1 to 3pmNew
 Listed by BHGRE$389,000Active5 beds 4 baths2,574 sq. ft.
Listed by BHGRE$389,000Active5 beds 4 baths2,574 sq. ft.6524 N 24th Street, Omaha, NE 68112
MLS# 22527770Listed by: BETTER HOMES AND GARDENS R.E. - New
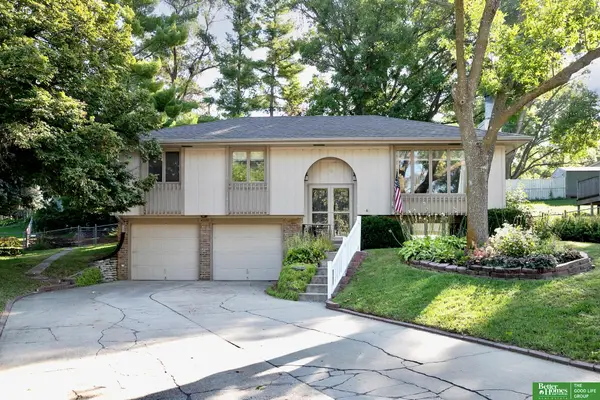 Listed by BHGRE$319,000Active3 beds 3 baths1,706 sq. ft.
Listed by BHGRE$319,000Active3 beds 3 baths1,706 sq. ft.4335 N 81st Avenue Circle, Omaha, NE 68134
MLS# 22527766Listed by: BETTER HOMES AND GARDENS R.E. - New
 $275,000Active3 beds 4 baths2,228 sq. ft.
$275,000Active3 beds 4 baths2,228 sq. ft.12752 Deauville Drive #1-320, Omaha, NE 68137
MLS# 22527753Listed by: BHHS AMBASSADOR REAL ESTATE - New
 $225,000Active4 beds 3 baths2,586 sq. ft.
$225,000Active4 beds 3 baths2,586 sq. ft.1830 Spencer Street, Omaha, NE 68110
MLS# 22527756Listed by: LIBERTY CORE REAL ESTATE - New
 $245,000Active3 beds 3 baths1,925 sq. ft.
$245,000Active3 beds 3 baths1,925 sq. ft.9616 Meredith Avenue, Omaha, NE 68134
MLS# 22527757Listed by: NEBRASKA REALTY - New
 $209,995Active3 beds 1 baths1,336 sq. ft.
$209,995Active3 beds 1 baths1,336 sq. ft.4864 S 143 Street, Omaha, NE 68137
MLS# 22527759Listed by: PINNACLE REALTY GROUP - New
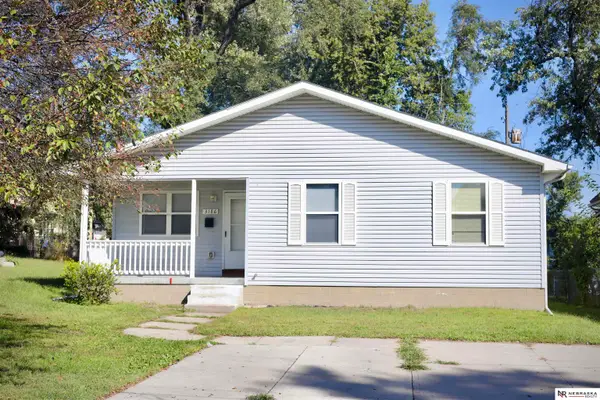 $170,000Active3 beds 2 baths1,500 sq. ft.
$170,000Active3 beds 2 baths1,500 sq. ft.3186 Meredith Avenue, Omaha, NE 68111
MLS# 22527760Listed by: NEBRASKA REALTY
