14210 Potter Parkway, Omaha, NE 68142
Local realty services provided by:Better Homes and Gardens Real Estate The Good Life Group
14210 Potter Parkway,Omaha, NE 68142
$329,000
- 3 Beds
- 3 Baths
- 2,315 sq. ft.
- Single family
- Active
Listed by:tj jackson
Office:bhhs ambassador real estate
MLS#:22529263
Source:NE_OABR
Price summary
- Price:$329,000
- Price per sq. ft.:$142.12
About this home
This is an absolutely FANTASTIC two-story home with an amazing backyard backing to greenspace! This south facing home is just blocks from Standing Bear Lake. Open concept main floor, with large center island and dining area in the kitchen. Cozy family room with fireplace. Primary is spacious with walk in closet and vaulted ceiling. Along with the additional bedrooms and 2nd floor laundry room, you will love the loft area, perfect reading nook, gaming area, home office or spot for that dreaded homework :) Lower level is super cool with walls adorned with reclaimed 100-year-old barn wood. Great hangout spot for movies, watching the game or entertaining friends and family. Bonus room in lower level could be a non-conforming guest bed, exercise room, playroom or great additional storage. You will love enjoying evenings in the backyard listening to nature while you look back at a forest of trees. Gate in backyard allows you to explore too. This is a must see home!
Contact an agent
Home facts
- Year built:2012
- Listing ID #:22529263
- Added:1 day(s) ago
- Updated:October 10, 2025 at 11:37 PM
Rooms and interior
- Bedrooms:3
- Total bathrooms:3
- Full bathrooms:1
- Half bathrooms:1
- Living area:2,315 sq. ft.
Heating and cooling
- Cooling:Central Air
- Heating:Forced Air
Structure and exterior
- Year built:2012
- Building area:2,315 sq. ft.
- Lot area:0.15 Acres
Schools
- High school:Westview
- Middle school:Alfonza W. Davis
- Elementary school:Saddlebrook
Utilities
- Water:Public
- Sewer:Public Sewer
Finances and disclosures
- Price:$329,000
- Price per sq. ft.:$142.12
- Tax amount:$5,250 (2024)
New listings near 14210 Potter Parkway
- New
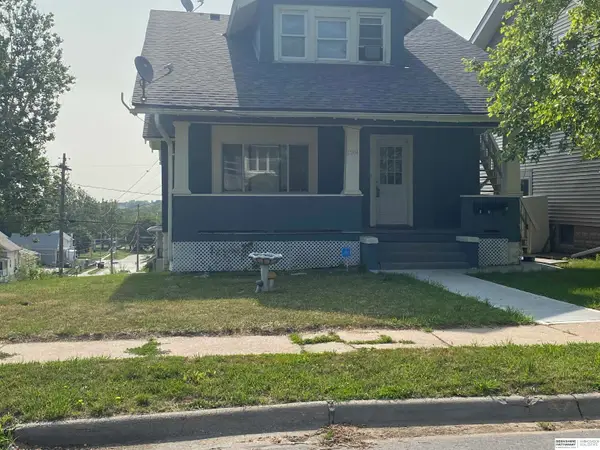 $260,000Active2 beds -- baths
$260,000Active2 beds -- baths1501 S 25th Avenue, Omaha, NE 68105
MLS# 22529259Listed by: BHHS AMBASSADOR REAL ESTATE - New
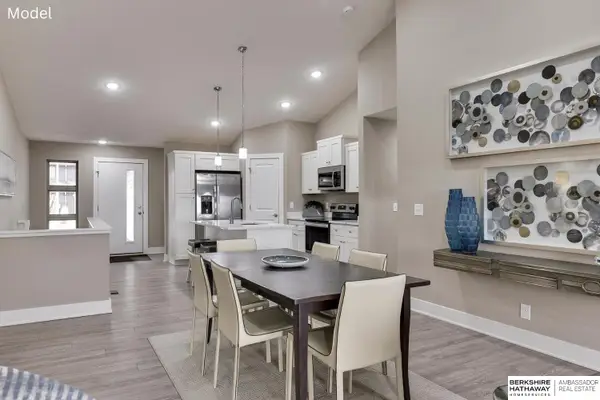 $318,975Active2 beds 2 baths1,241 sq. ft.
$318,975Active2 beds 2 baths1,241 sq. ft.17108 Hawthorne Avenue, Omaha, NE 68118
MLS# 22529267Listed by: BHHS AMBASSADOR REAL ESTATE - New
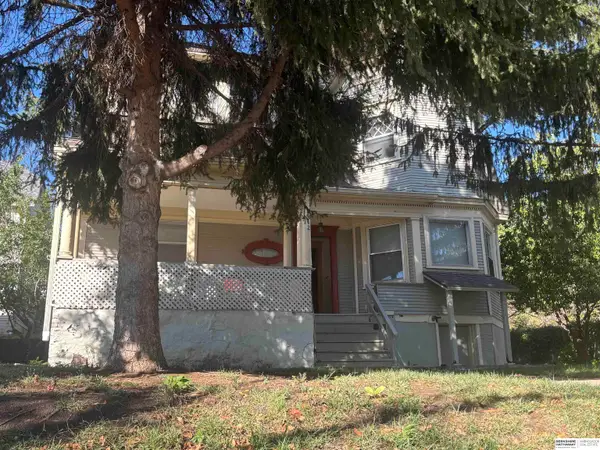 $480,000Active-- beds -- baths
$480,000Active-- beds -- baths112 N 38th Avenue, Omaha, NE 68131
MLS# 22529269Listed by: BHHS AMBASSADOR REAL ESTATE - Open Sun, 2 to 4pmNew
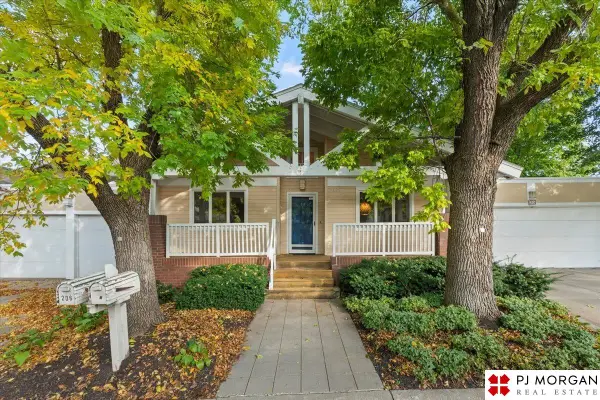 $395,000Active3 beds 3 baths3,348 sq. ft.
$395,000Active3 beds 3 baths3,348 sq. ft.205 N 127th Plaza, Omaha, NE 68154
MLS# 22529272Listed by: PJ MORGAN REAL ESTATE - New
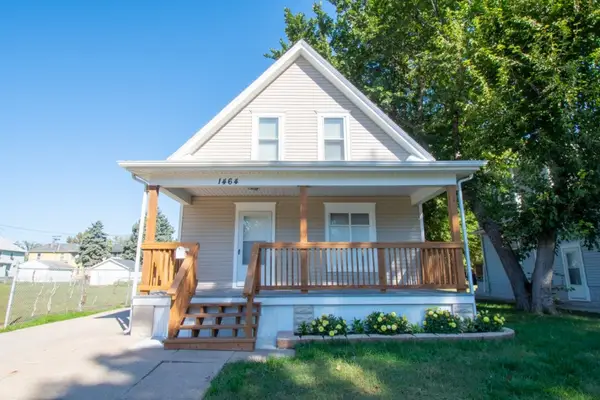 $180,000Active3 beds 1 baths1,014 sq. ft.
$180,000Active3 beds 1 baths1,014 sq. ft.1464 Emmet Street, Omaha, NE 68110
MLS# 22529282Listed by: CENTURY 21 CENTURY REAL ESTATE - New
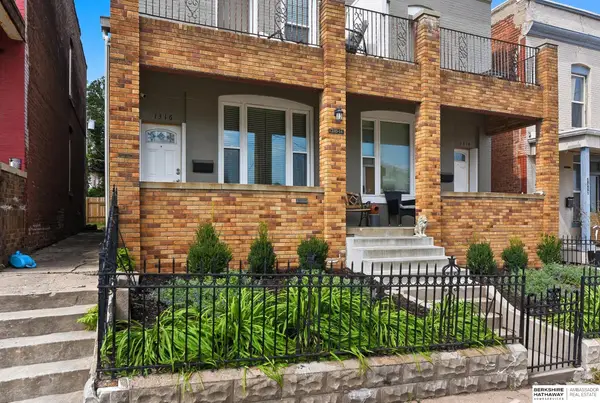 $425,000Active4 beds 4 baths2,688 sq. ft.
$425,000Active4 beds 4 baths2,688 sq. ft.1316 S 6th Street, Omaha, NE 68108
MLS# 22529285Listed by: BHHS AMBASSADOR REAL ESTATE - New
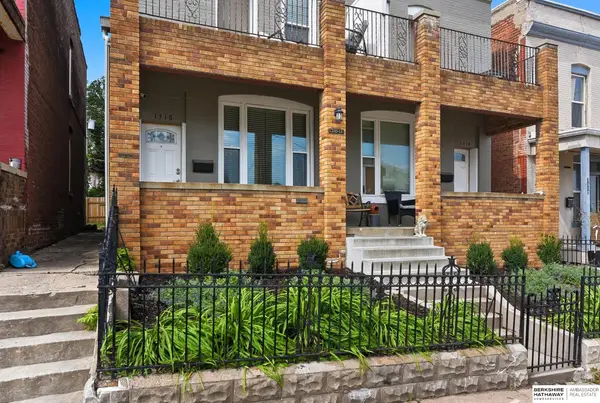 $425,000Active2 beds 2 baths1,344 sq. ft.
$425,000Active2 beds 2 baths1,344 sq. ft.1316 S 6th Street, Omaha, NE 68108
MLS# 22529291Listed by: BHHS AMBASSADOR REAL ESTATE - Open Sun, 12 to 2pmNew
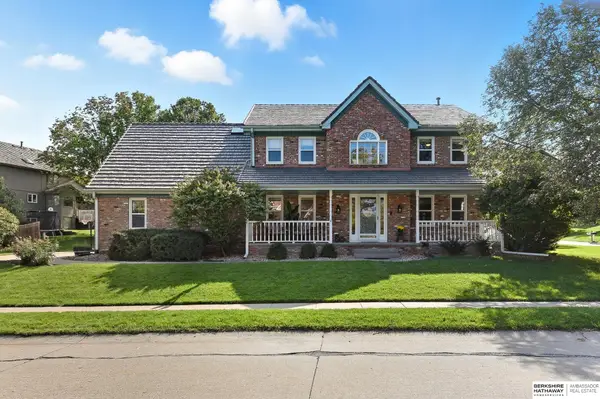 $599,900Active4 beds 4 baths3,277 sq. ft.
$599,900Active4 beds 4 baths3,277 sq. ft.16715 L Street, Omaha, NE 68135
MLS# 22529300Listed by: BHHS AMBASSADOR REAL ESTATE - New
 $290,000Active3 beds 2 baths2,424 sq. ft.
$290,000Active3 beds 2 baths2,424 sq. ft.5020 N 106 Street, Omaha, NE 68134
MLS# 22529302Listed by: QUEENSBERRY REALTY
