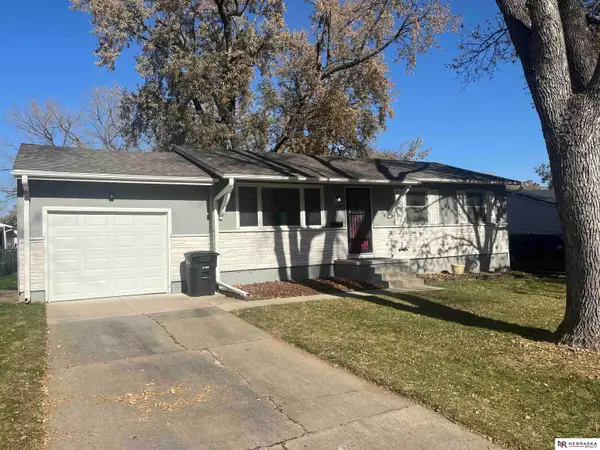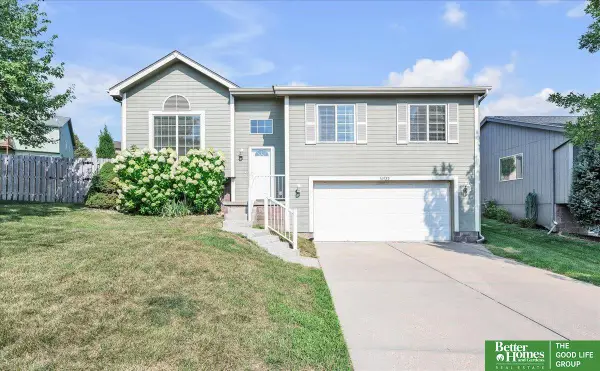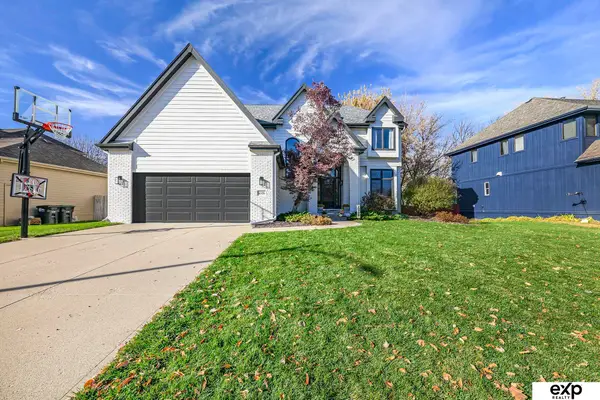16715 L Street, Omaha, NE 68135
Local realty services provided by:Better Homes and Gardens Real Estate The Good Life Group
16715 L Street,Omaha, NE 68135
$585,000
- 4 Beds
- 4 Baths
- 3,277 sq. ft.
- Single family
- Active
Listed by: julie daugherty-braun
Office: bhhs ambassador real estate
MLS#:22529300
Source:NE_OABR
Price summary
- Price:$585,000
- Price per sq. ft.:$178.52
About this home
You will be impressed w/ this beautifully updated 2-Story property in a great location! As you approach the corner lot this home sits on, the large covered porch perfect for relaxing, a side load 3 car garage, and spacious yard will all catch your eye! Once inside, the stunning entry complete with gorgeous hard wood flooring, new modern lighting, fresh neutral paint, & plenty of natural light will set the tone for the rest of this gorgeous property. As you travel throughout the home, the incredible updates will energize you! The elegant dining area and light & airy office workspace provide functional living. All 4 bathrooms have been tastefully transformed into works of art, the entire home has new interior paint, new carpet, & it is move-in ready! Lovely wood beams, built in shelving & a beautiful fireplace provide charming character in the living room. The spacious primary suite includes an amazing bathroom & a walk-in closet. Pre-Inspected!
Contact an agent
Home facts
- Year built:1988
- Listing ID #:22529300
- Added:35 day(s) ago
- Updated:November 15, 2025 at 04:57 PM
Rooms and interior
- Bedrooms:4
- Total bathrooms:4
- Full bathrooms:1
- Half bathrooms:1
- Living area:3,277 sq. ft.
Heating and cooling
- Cooling:Central Air
- Heating:Forced Air
Structure and exterior
- Year built:1988
- Building area:3,277 sq. ft.
- Lot area:0.27 Acres
Schools
- High school:Millard West
- Middle school:Russell
- Elementary school:Willowdale
Utilities
- Water:Public
- Sewer:Public Sewer
Finances and disclosures
- Price:$585,000
- Price per sq. ft.:$178.52
- Tax amount:$6,352 (2024)
New listings near 16715 L Street
- New
 $215,000Active3 beds 2 baths1,672 sq. ft.
$215,000Active3 beds 2 baths1,672 sq. ft.12216 C Street, Omaha, NE 68144
MLS# 22532954Listed by: NEBRASKA REALTY - New
 $259,900Active3 beds 3 baths1,566 sq. ft.
$259,900Active3 beds 3 baths1,566 sq. ft.14614 Weir Circle, Omaha, NE 68137
MLS# 22532955Listed by: NP DODGE RE SALES INC 148DODGE - Open Sun, 12 to 2pmNew
 Listed by BHGRE$275,000Active3 beds 2 baths2,376 sq. ft.
Listed by BHGRE$275,000Active3 beds 2 baths2,376 sq. ft.510 N 41 Street, Omaha, NE 68131
MLS# 22532950Listed by: BETTER HOMES AND GARDENS R.E. - New
 Listed by BHGRE$145,000Active2 beds 1 baths942 sq. ft.
Listed by BHGRE$145,000Active2 beds 1 baths942 sq. ft.2328 S 10 Street, Omaha, NE 68108
MLS# 22532952Listed by: BETTER HOMES AND GARDENS R.E. - Open Sun, 11am to 12:30pmNew
 Listed by BHGRE$299,900Active3 beds 2 baths1,408 sq. ft.
Listed by BHGRE$299,900Active3 beds 2 baths1,408 sq. ft.14922 Bauman Avenue, Omaha, NE 68116
MLS# 22532945Listed by: BETTER HOMES AND GARDENS R.E. - New
 $240,000Active3 beds 2 baths1,105 sq. ft.
$240,000Active3 beds 2 baths1,105 sq. ft.1341 S 27 Street, Omaha, NE 68105
MLS# 22532939Listed by: RE/MAX RESULTS - New
 $425,000Active6 beds 5 baths
$425,000Active6 beds 5 baths204 S 37th Street, Omaha, NE 68131
MLS# 22532938Listed by: REAL BROKER NE, LLC - New
 $175,000Active3 beds 2 baths1,644 sq. ft.
$175,000Active3 beds 2 baths1,644 sq. ft.7916 30th Street, Omaha, NE 68122
MLS# 22532931Listed by: BHHS AMBASSADOR REAL ESTATE - Open Sun, 1 to 2:30pmNew
 $460,000Active4 beds 4 baths3,512 sq. ft.
$460,000Active4 beds 4 baths3,512 sq. ft.4326 S 175th Street, Omaha, NE 68135
MLS# 22532932Listed by: EXP REALTY LLC - New
 $465,000Active5 beds 4 baths3,735 sq. ft.
$465,000Active5 beds 4 baths3,735 sq. ft.4401 S 193rd Street, Omaha, NE 68135
MLS# 22532926Listed by: BHHS AMBASSADOR REAL ESTATE
