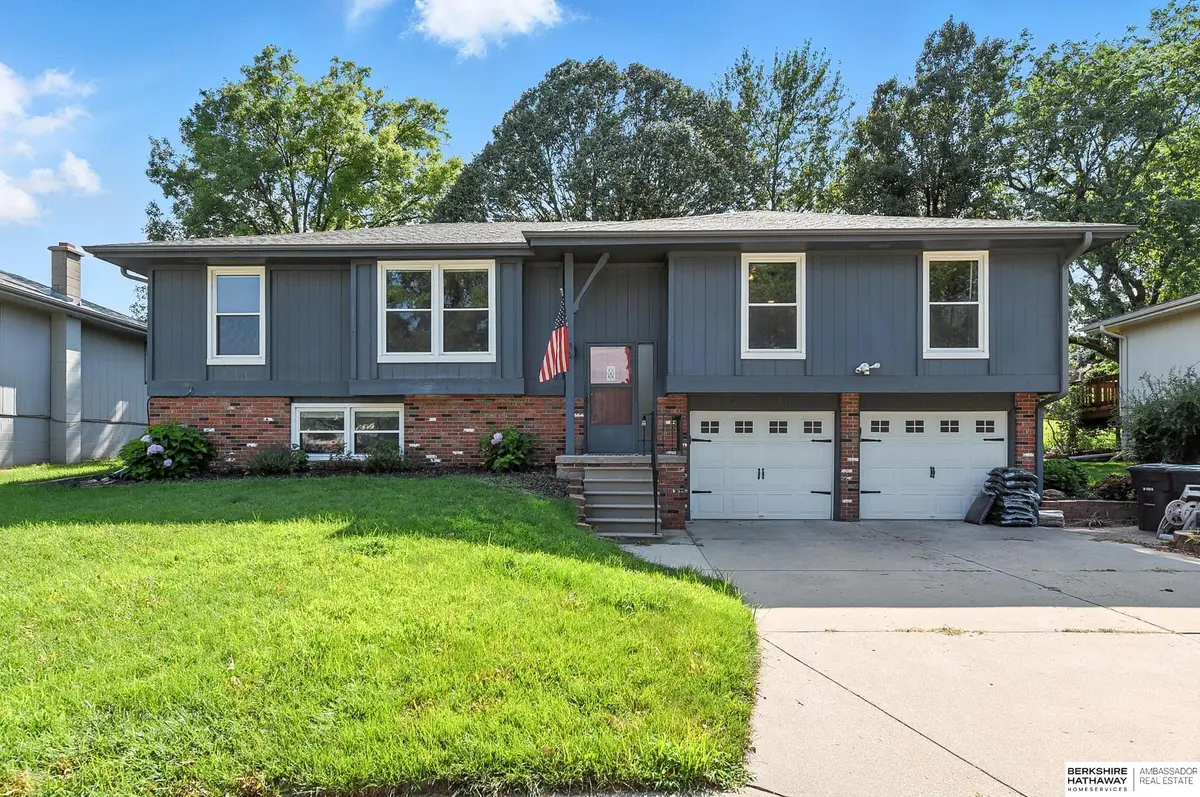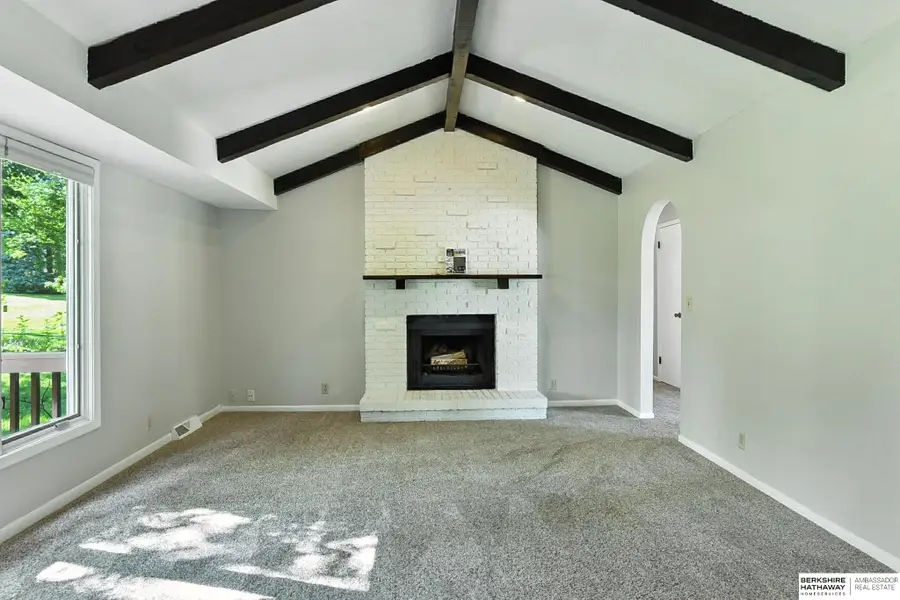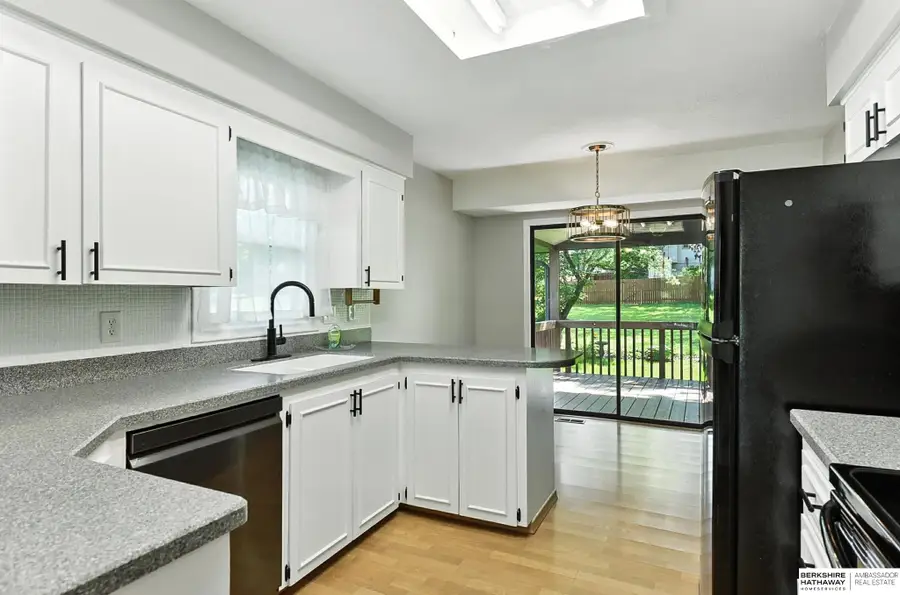1424 N 146th Plaza, Omaha, NE 68154
Local realty services provided by:Better Homes and Gardens Real Estate The Good Life Group



Listed by:nico marasco
Office:bhhs ambassador real estate
MLS#:22519241
Source:NE_OABR
Price summary
- Price:$325,000
- Price per sq. ft.:$139.54
- Monthly HOA dues:$4.17
About this home
Welcome to this meticulously maintained, split-level home, providing 3 bedrooms and 3 bathrooms, complemented by a 2-car heated garage. Upon entry, you are greeted by an inviting family room. The spacious kitchen features ample cabinetry and generous counter space. From here, you have direct access to the covered backyard deck, which overlooks a large, fenced-in backyard, ideal for outdoor activities. Adjacent to the kitchen, the living room offers a fireplace and striking cathedral-style wood beam ceilings. The formal dining room, framed by elegant archways, provides a great setting for gatherings. The primary bedroom features a vaulted ceiling and its own private bathroom. On the lower level, you'll discover versatile flex rooms, highly adaptable to various needs, along with a non-conforming fourth bedroom. A conveniently located laundry room further enhances the home's practicality. This home is truly move-in ready! Welcome home!
Contact an agent
Home facts
- Year built:1978
- Listing Id #:22519241
- Added:34 day(s) ago
- Updated:August 10, 2025 at 02:32 PM
Rooms and interior
- Bedrooms:3
- Total bathrooms:3
- Full bathrooms:1
- Living area:2,329 sq. ft.
Heating and cooling
- Cooling:Central Air
- Heating:Forced Air
Structure and exterior
- Roof:Composition
- Year built:1978
- Building area:2,329 sq. ft.
- Lot area:0.17 Acres
Schools
- High school:Millard North
- Middle school:Kiewit
- Elementary school:Ezra Millard
Utilities
- Water:Public
- Sewer:Public Sewer
Finances and disclosures
- Price:$325,000
- Price per sq. ft.:$139.54
- Tax amount:$4,821 (2024)
New listings near 1424 N 146th Plaza
- New
 $305,000Active3 beds 2 baths1,464 sq. ft.
$305,000Active3 beds 2 baths1,464 sq. ft.11105 Monroe Street, Omaha, NE 68137
MLS# 22523003Listed by: BHHS AMBASSADOR REAL ESTATE - Open Sun, 1 to 3pmNew
 $250,000Active3 beds 2 baths1,627 sq. ft.
$250,000Active3 beds 2 baths1,627 sq. ft.7314 S 174th Street, Omaha, NE 68136
MLS# 22523005Listed by: MERAKI REALTY GROUP - New
 $135,000Active3 beds 2 baths1,392 sq. ft.
$135,000Active3 beds 2 baths1,392 sq. ft.712 Bancroft Street, Omaha, NE 68108
MLS# 22523008Listed by: REALTY ONE GROUP STERLING - Open Sat, 1 to 3pmNew
 $269,900Active2 beds 2 baths1,437 sq. ft.
$269,900Active2 beds 2 baths1,437 sq. ft.14418 Saratoga Plaza, Omaha, NE 68116
MLS# 22523011Listed by: LIBERTY CORE REAL ESTATE - New
 $180,000Active2 beds 1 baths924 sq. ft.
$180,000Active2 beds 1 baths924 sq. ft.7610 Cass Street, Omaha, NE 68114
MLS# 22523016Listed by: ELKHORN REALTY GROUP - New
 $270,000Active3 beds 3 baths1,773 sq. ft.
$270,000Active3 beds 3 baths1,773 sq. ft.4825 Polk Street, Omaha, NE 68117
MLS# 22522974Listed by: BETTER HOMES AND GARDENS R.E. - New
 $341,900Active3 beds 3 baths1,640 sq. ft.
$341,900Active3 beds 3 baths1,640 sq. ft.21063 Jefferson Street, Elkhorn, NE 68022
MLS# 22522976Listed by: CELEBRITY HOMES INC - Open Sun, 12 to 2pmNew
 $289,000Active3 beds 3 baths1,518 sq. ft.
$289,000Active3 beds 3 baths1,518 sq. ft.5712 S 110th Circle, Omaha, NE 68137
MLS# 22522977Listed by: REALTY ONE GROUP STERLING - New
 $344,400Active3 beds 3 baths1,640 sq. ft.
$344,400Active3 beds 3 baths1,640 sq. ft.21051 Jefferson Street, Elkhorn, NE 68022
MLS# 22522980Listed by: CELEBRITY HOMES INC - New
 $545,000Active12 beds 6 baths
$545,000Active12 beds 6 baths1039 Park Avenue, Omaha, NE 68105
MLS# 22522983Listed by: NEXTHOME SIGNATURE REAL ESTATE
