14464 Burdette Street, Omaha, NE 68116
Local realty services provided by:Better Homes and Gardens Real Estate The Good Life Group
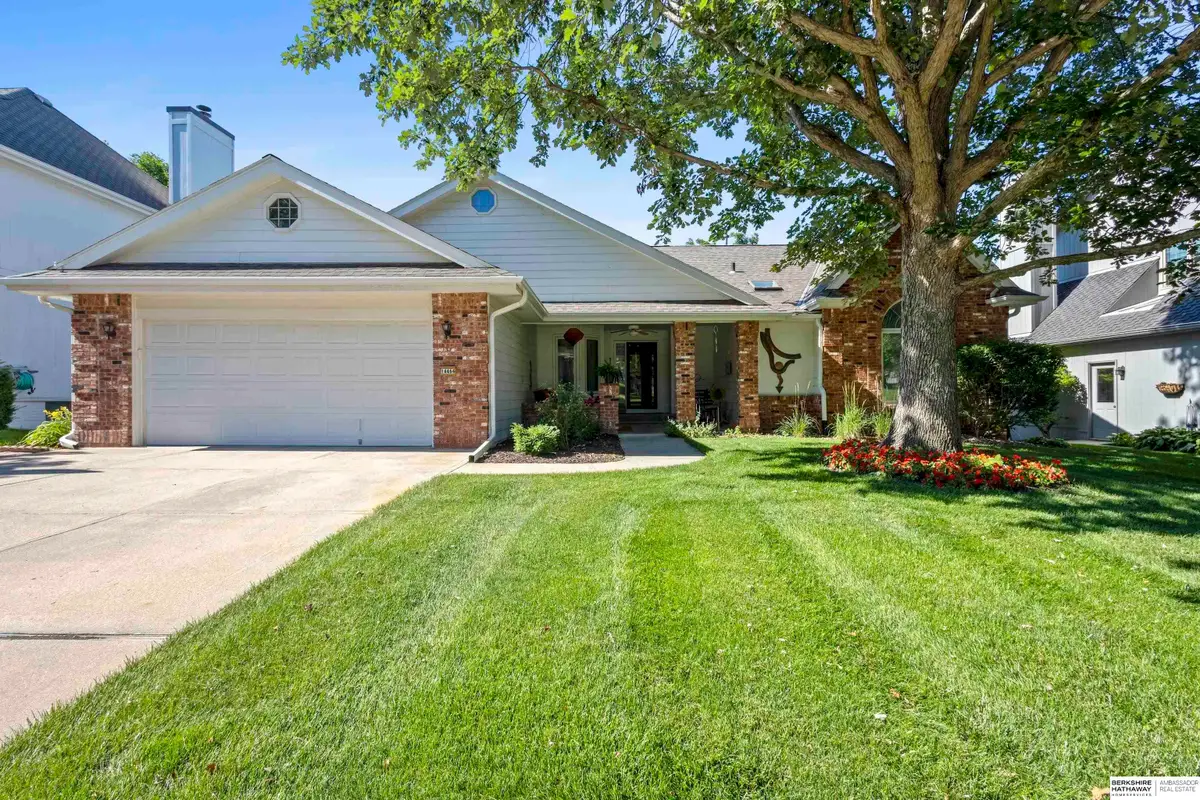
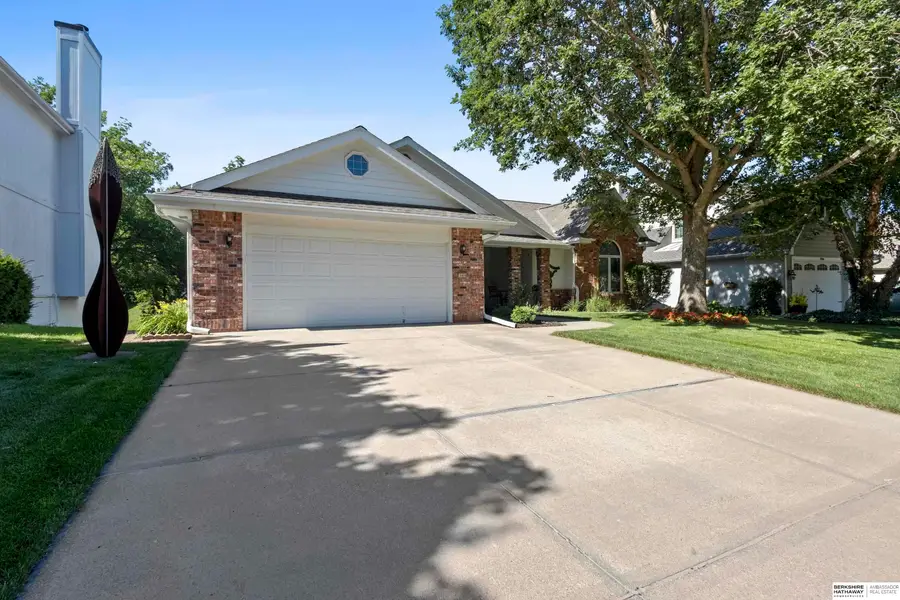
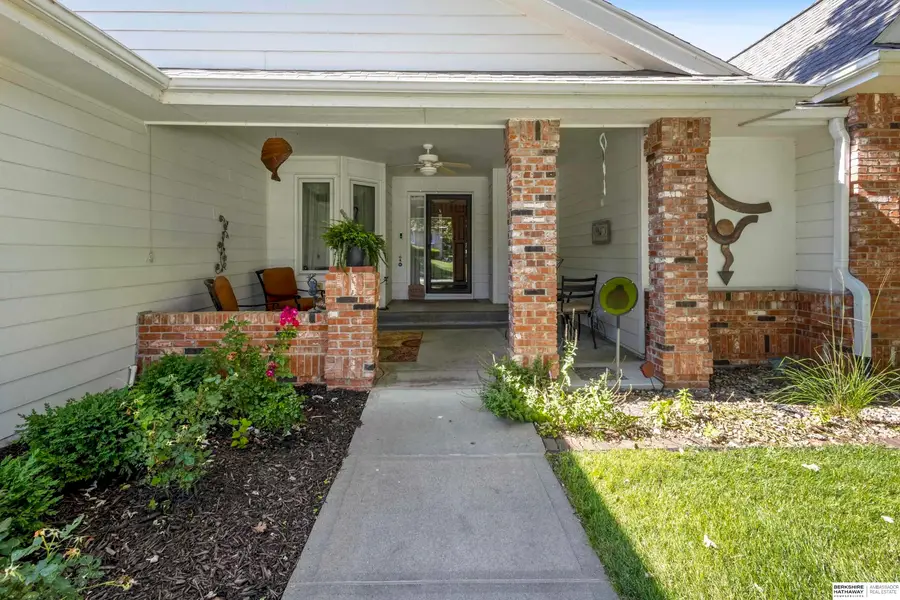
14464 Burdette Street,Omaha, NE 68116
$475,000
- 3 Beds
- 3 Baths
- 4,093 sq. ft.
- Single family
- Active
Listed by:margaret vontersch
Office:bhhs ambassador real estate
MLS#:22522044
Source:NE_OABR
Price summary
- Price:$475,000
- Price per sq. ft.:$116.05
About this home
Well-appointed 3-bed, 3-bath, 2-car ranch walk out in desirable Nelsons Creek. One owner for the last 34 years. The kitchen features hardwood floors, granite countertops, center island, ample cabinet space, newer appliances. Newer Pella windows enhance the homes' natural light. One of the home's most charming highlights is the spacious sunroom, flowing effortlessly from both the living room and through elegant French doors from the primary suite. The main floor primary suite, which is generous in size, offers a walk-in closet, with direct access to the sunroom, creating the perfect year-round private retreat. The en-suite bath with tiled walk-in shower, granite counters, and tiled floors. The walk out finished lower level provides exceptional space for entertaining, with a wet bar, stove, refrigerator, and enough space for gathering, dancing, and creating memories. Being sold AS-IS; seller to make no repairs.
Contact an agent
Home facts
- Year built:1988
- Listing Id #:22522044
- Added:8 day(s) ago
- Updated:August 11, 2025 at 10:06 AM
Rooms and interior
- Bedrooms:3
- Total bathrooms:3
- Full bathrooms:2
- Living area:4,093 sq. ft.
Heating and cooling
- Cooling:Central Air, Zoned
- Heating:Forced Air, Zoned
Structure and exterior
- Roof:Composition
- Year built:1988
- Building area:4,093 sq. ft.
- Lot area:0.24 Acres
Schools
- High school:Burke
- Middle school:Buffett
- Elementary school:Picotte
Utilities
- Water:Public
- Sewer:Public Sewer
Finances and disclosures
- Price:$475,000
- Price per sq. ft.:$116.05
- Tax amount:$6,575 (2024)
New listings near 14464 Burdette Street
- New
 $326,900Active3 beds 3 baths1,761 sq. ft.
$326,900Active3 beds 3 baths1,761 sq. ft.11137 Craig Street, Omaha, NE 68142
MLS# 22523045Listed by: CELEBRITY HOMES INC - New
 $1,695,900Active2 beds 3 baths2,326 sq. ft.
$1,695,900Active2 beds 3 baths2,326 sq. ft.400 S Applied Parkway #A34, Omaha, NE 68154
MLS# 22523046Listed by: BHHS AMBASSADOR REAL ESTATE - New
 $369,500Active4 beds 3 baths2,765 sq. ft.
$369,500Active4 beds 3 baths2,765 sq. ft.7322 N 140 Avenue, Omaha, NE 68142
MLS# 22523053Listed by: BHHS AMBASSADOR REAL ESTATE - New
 $270,000Active3 beds 2 baths1,251 sq. ft.
$270,000Active3 beds 2 baths1,251 sq. ft.8830 Quest Street, Omaha, NE 68122
MLS# 22523057Listed by: MILFORD REAL ESTATE  $343,900Pending3 beds 3 baths1,640 sq. ft.
$343,900Pending3 beds 3 baths1,640 sq. ft.21079 Jefferson Street, Elkhorn, NE 68022
MLS# 22523028Listed by: CELEBRITY HOMES INC- New
 $324,900Active3 beds 3 baths1,640 sq. ft.
$324,900Active3 beds 3 baths1,640 sq. ft.11130 Craig Street, Omaha, NE 68142
MLS# 22523023Listed by: CELEBRITY HOMES INC - New
 $285,000Active3 beds 2 baths1,867 sq. ft.
$285,000Active3 beds 2 baths1,867 sq. ft.6530 Seward Street, Omaha, NE 68104
MLS# 22523024Listed by: BETTER HOMES AND GARDENS R.E. - New
 $325,400Active3 beds 3 baths1,640 sq. ft.
$325,400Active3 beds 3 baths1,640 sq. ft.11145 Craig Street, Omaha, NE 68142
MLS# 22523026Listed by: CELEBRITY HOMES INC - New
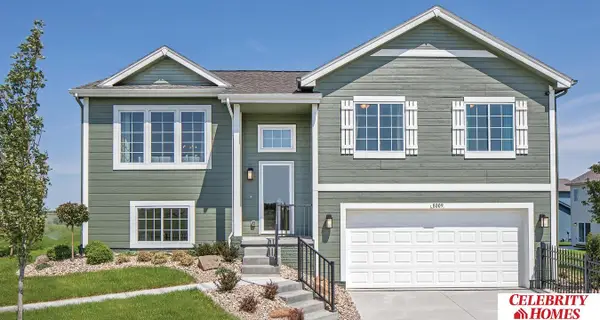 $342,400Active3 beds 3 baths1,640 sq. ft.
$342,400Active3 beds 3 baths1,640 sq. ft.21055 Jefferson Street, Elkhorn, NE 68022
MLS# 22523030Listed by: CELEBRITY HOMES INC - Open Sun, 12:30 to 2pmNew
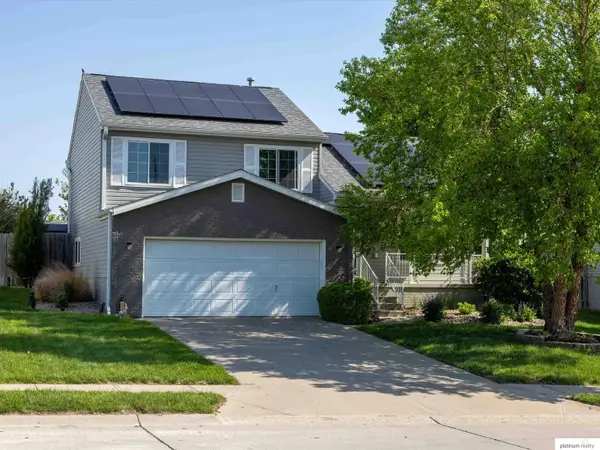 $310,000Active3 beds 2 baths1,323 sq. ft.
$310,000Active3 beds 2 baths1,323 sq. ft.16122 Birch Avenue, Omaha, NE 68136-0000
MLS# 22523031Listed by: PLATINUM REALTY LLC
