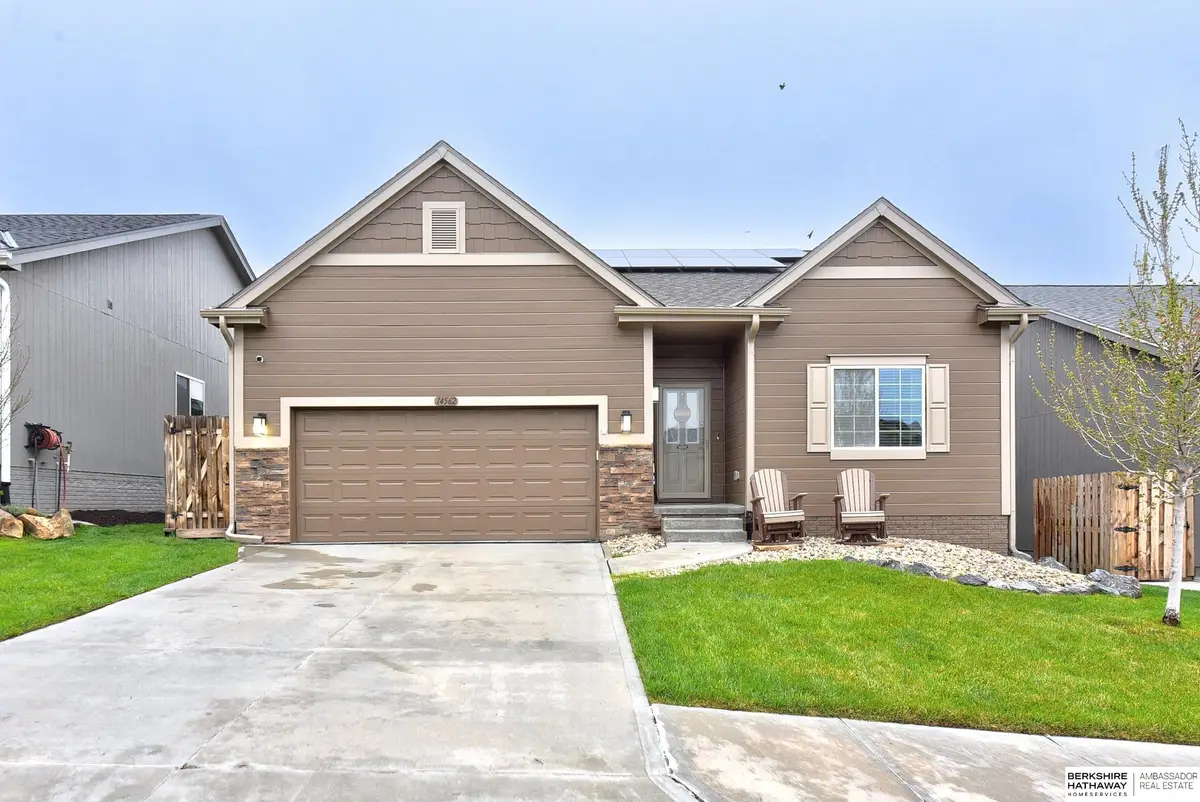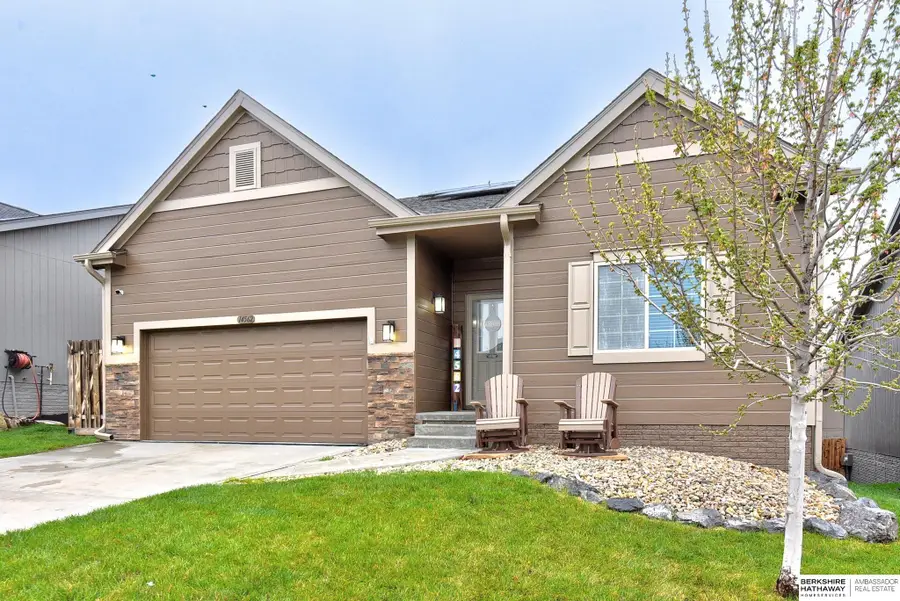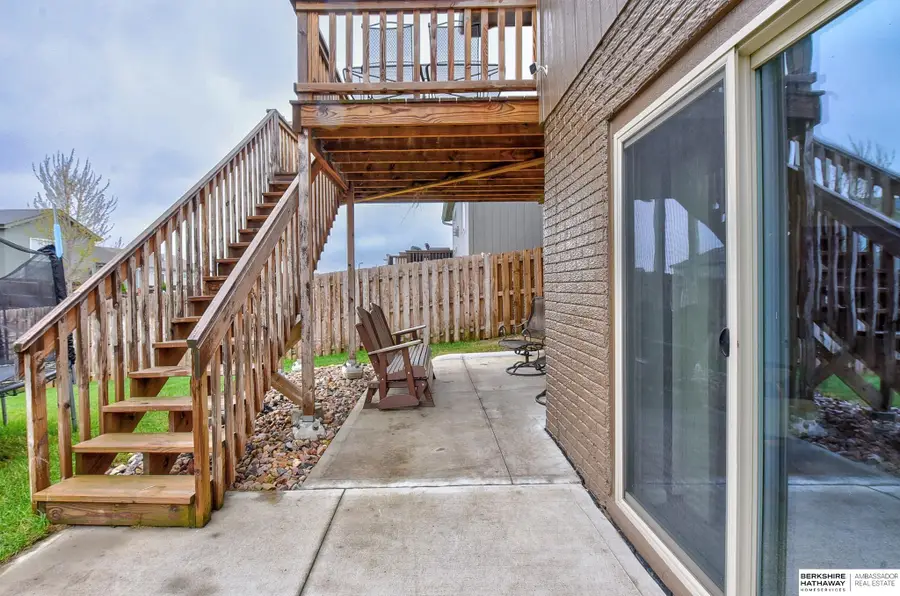14562 Potter Circle, Omaha, NE 68007
Local realty services provided by:Better Homes and Gardens Real Estate The Good Life Group



14562 Potter Circle,Omaha, NE 68007
$365,000
- 4 Beds
- 3 Baths
- 2,215 sq. ft.
- Single family
- Active
Listed by:chris beaton
Office:bhhs ambassador real estate
MLS#:22521027
Source:NE_OABR
Price summary
- Price:$365,000
- Price per sq. ft.:$164.79
About this home
Seller is offering a FREE SOLAR SYSTEM @ closing! Worth aprox $50,000! 12 mo OPPD avge is $55/mo.! Welcome to this highly efficient walk-out, ranch-style home that's packed with value and ready for new homeowners! This thoughtfully designed home features a solar panel system, significantly reducing your electric bill. A Class 4 impact-resistant roof and gutter guards not only offer durability but can also help lower your homeowner's insurance. Enjoy soft water and savings on cleaning products thanks to the water softener system. Located on a quiet cul-de-sac, the property boasts a fully fenced yard, perfect for kids, pets, or outdoor entertaining. Inside, you'll appreciate the split bedroom floor plan for added privacy, plus a 4th bedroom in the finished walk-out lower level, ideal for guests or a home office. Recent updates include a freshly painted exterior and a spacious 2-car garage offering plenty of storage. Don't miss out on this energy-efficient, move-in-ready gem!
Contact an agent
Home facts
- Year built:2019
- Listing Id #:22521027
- Added:17 day(s) ago
- Updated:August 10, 2025 at 02:32 PM
Rooms and interior
- Bedrooms:4
- Total bathrooms:3
- Full bathrooms:1
- Living area:2,215 sq. ft.
Heating and cooling
- Heating:Electric, Forced Air, Solar
Structure and exterior
- Roof:Composition
- Year built:2019
- Building area:2,215 sq. ft.
- Lot area:0.13 Acres
Schools
- High school:Northwest
- Middle school:Alfonza W. Davis
- Elementary school:Saddlebrook
Utilities
- Water:Public
- Sewer:Public Sewer
Finances and disclosures
- Price:$365,000
- Price per sq. ft.:$164.79
- Tax amount:$6,297 (2024)
New listings near 14562 Potter Circle
- New
 $305,000Active3 beds 2 baths1,464 sq. ft.
$305,000Active3 beds 2 baths1,464 sq. ft.11105 Monroe Street, Omaha, NE 68137
MLS# 22523003Listed by: BHHS AMBASSADOR REAL ESTATE - Open Sun, 1 to 3pmNew
 $250,000Active3 beds 2 baths1,627 sq. ft.
$250,000Active3 beds 2 baths1,627 sq. ft.7314 S 174th Street, Omaha, NE 68136
MLS# 22523005Listed by: MERAKI REALTY GROUP - New
 $135,000Active3 beds 2 baths1,392 sq. ft.
$135,000Active3 beds 2 baths1,392 sq. ft.712 Bancroft Street, Omaha, NE 68108
MLS# 22523008Listed by: REALTY ONE GROUP STERLING - Open Sat, 1 to 3pmNew
 $269,900Active2 beds 2 baths1,074 sq. ft.
$269,900Active2 beds 2 baths1,074 sq. ft.14418 Saratoga Plaza, Omaha, NE 68116
MLS# 22523011Listed by: LIBERTY CORE REAL ESTATE - New
 $180,000Active2 beds 1 baths924 sq. ft.
$180,000Active2 beds 1 baths924 sq. ft.7610 Cass Street, Omaha, NE 68114
MLS# 22523016Listed by: ELKHORN REALTY GROUP - New
 $270,000Active3 beds 3 baths1,773 sq. ft.
$270,000Active3 beds 3 baths1,773 sq. ft.4825 Polk Street, Omaha, NE 68117
MLS# 22522974Listed by: BETTER HOMES AND GARDENS R.E. - New
 $341,900Active3 beds 3 baths1,640 sq. ft.
$341,900Active3 beds 3 baths1,640 sq. ft.21063 Jefferson Street, Elkhorn, NE 68022
MLS# 22522976Listed by: CELEBRITY HOMES INC - Open Sun, 12 to 2pmNew
 $289,000Active3 beds 3 baths1,518 sq. ft.
$289,000Active3 beds 3 baths1,518 sq. ft.5712 S 110th Circle, Omaha, NE 68137
MLS# 22522977Listed by: REALTY ONE GROUP STERLING - New
 $344,400Active3 beds 3 baths1,640 sq. ft.
$344,400Active3 beds 3 baths1,640 sq. ft.21051 Jefferson Street, Elkhorn, NE 68022
MLS# 22522980Listed by: CELEBRITY HOMES INC - New
 $545,000Active12 beds 6 baths
$545,000Active12 beds 6 baths1039 Park Avenue, Omaha, NE 68105
MLS# 22522983Listed by: NEXTHOME SIGNATURE REAL ESTATE
