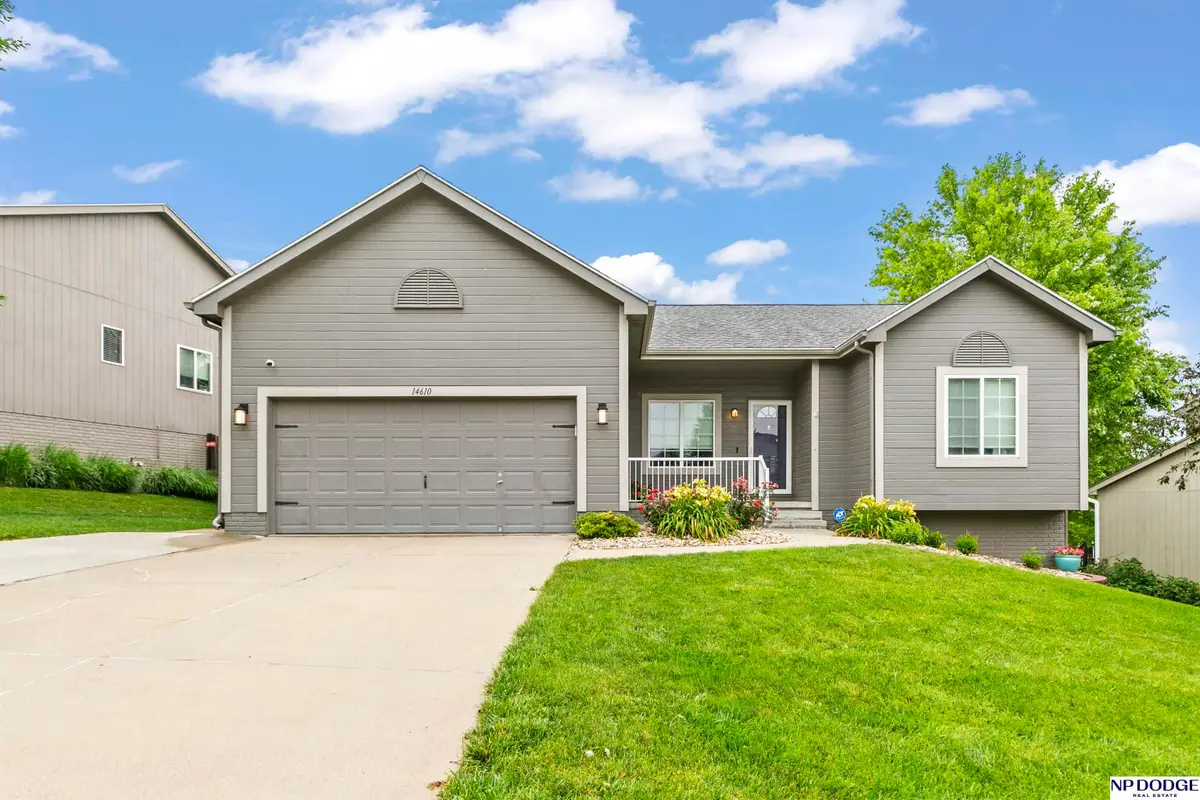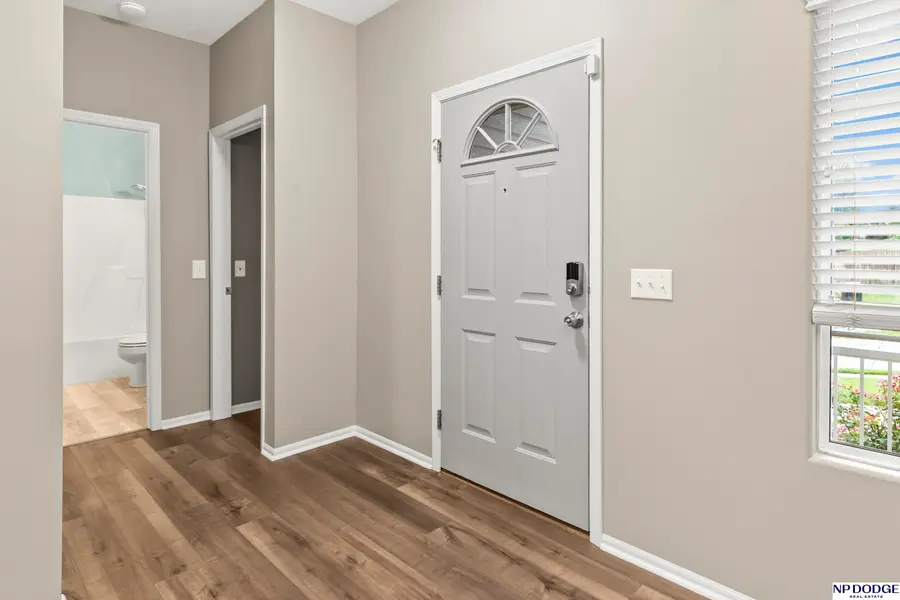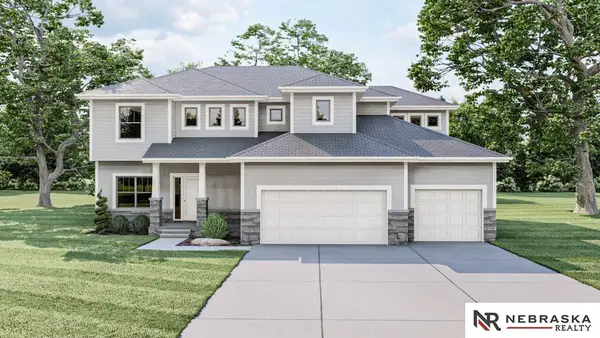14610 Kansas Avenue, Omaha, NE 68116
Local realty services provided by:Better Homes and Gardens Real Estate The Good Life Group



14610 Kansas Avenue,Omaha, NE 68116
$385,000
- 4 Beds
- 3 Baths
- 2,565 sq. ft.
- Single family
- Pending
Listed by:nicole deprez
Office:np dodge re sales inc 148dodge
MLS#:22519986
Source:NE_OABR
Price summary
- Price:$385,000
- Price per sq. ft.:$150.1
About this home
Step through the looking glass into this 4-bed, 3-bath ranch with a split-bedroom layout, walkout basement, and 2-car garage with built-in storage. The kitchen is a delightful blend of function and charm perfect for any tea party. Breakfast bar, double pantry, newer stainless appliances, built-in drop zone and desk, maple cabinets, gas added for cooking and venting to exterior. Newer LVP flooring and fresh paint throughout the main level. The primary suite offers a walk-in closet, double vanity, and full bath with shower, fit for the Queen of Hearts! Downstairs, you'll find a spacious rec room, bedroom, ¾ bath, and a semi-finished bonus space, perfect for a game room, theatre, or your own Mad Hatter's escape. New roof in 2024, HVAC in 2023. Enjoy backyard views from the large deck or patio below and find extra storage and fun in the shed. Don't follow the White Rabbit, run to see this one before it is too late!
Contact an agent
Home facts
- Year built:2004
- Listing Id #:22519986
- Added:50 day(s) ago
- Updated:August 10, 2025 at 07:23 AM
Rooms and interior
- Bedrooms:4
- Total bathrooms:3
- Full bathrooms:2
- Living area:2,565 sq. ft.
Heating and cooling
- Cooling:Central Air
- Heating:Forced Air
Structure and exterior
- Roof:Composition
- Year built:2004
- Building area:2,565 sq. ft.
- Lot area:0.19 Acres
Schools
- High school:Westview
- Middle school:Alfonza W. Davis
- Elementary school:Saddlebrook
Utilities
- Water:Public
- Sewer:Public Sewer
Finances and disclosures
- Price:$385,000
- Price per sq. ft.:$150.1
- Tax amount:$5,501 (2024)
New listings near 14610 Kansas Avenue
- New
 $326,900Active3 beds 3 baths1,761 sq. ft.
$326,900Active3 beds 3 baths1,761 sq. ft.11137 Craig Street, Omaha, NE 68142
MLS# 22523045Listed by: CELEBRITY HOMES INC - New
 $1,695,900Active2 beds 3 baths2,326 sq. ft.
$1,695,900Active2 beds 3 baths2,326 sq. ft.400 S Applied Parkway #A34, Omaha, NE 68154
MLS# 22523046Listed by: BHHS AMBASSADOR REAL ESTATE - New
 $360,400Active3 beds 3 baths1,761 sq. ft.
$360,400Active3 beds 3 baths1,761 sq. ft.8620 S 177 Avenue, Omaha, NE 68136
MLS# 22523050Listed by: CELEBRITY HOMES INC - Open Sun, 1 to 3pmNew
 $369,500Active4 beds 3 baths2,765 sq. ft.
$369,500Active4 beds 3 baths2,765 sq. ft.7322 N 140 Avenue, Omaha, NE 68142
MLS# 22523053Listed by: BHHS AMBASSADOR REAL ESTATE - Open Sun, 1 to 2pmNew
 $270,000Active3 beds 2 baths1,251 sq. ft.
$270,000Active3 beds 2 baths1,251 sq. ft.8830 Quest Street, Omaha, NE 68122
MLS# 22523057Listed by: MILFORD REAL ESTATE  $525,950Pending5 beds 3 baths3,028 sq. ft.
$525,950Pending5 beds 3 baths3,028 sq. ft.7805 N 167 Street, Omaha, NE 68007
MLS# 22523049Listed by: NEBRASKA REALTY $343,900Pending3 beds 3 baths1,640 sq. ft.
$343,900Pending3 beds 3 baths1,640 sq. ft.21079 Jefferson Street, Elkhorn, NE 68022
MLS# 22523028Listed by: CELEBRITY HOMES INC- New
 $324,900Active3 beds 3 baths1,640 sq. ft.
$324,900Active3 beds 3 baths1,640 sq. ft.11130 Craig Street, Omaha, NE 68142
MLS# 22523023Listed by: CELEBRITY HOMES INC - New
 $285,000Active3 beds 2 baths1,867 sq. ft.
$285,000Active3 beds 2 baths1,867 sq. ft.6530 Seward Street, Omaha, NE 68104
MLS# 22523024Listed by: BETTER HOMES AND GARDENS R.E. - New
 $325,400Active3 beds 3 baths1,640 sq. ft.
$325,400Active3 beds 3 baths1,640 sq. ft.11145 Craig Street, Omaha, NE 68142
MLS# 22523026Listed by: CELEBRITY HOMES INC
