14621 Elm Street, Omaha, NE 68144
Local realty services provided by:Better Homes and Gardens Real Estate The Good Life Group
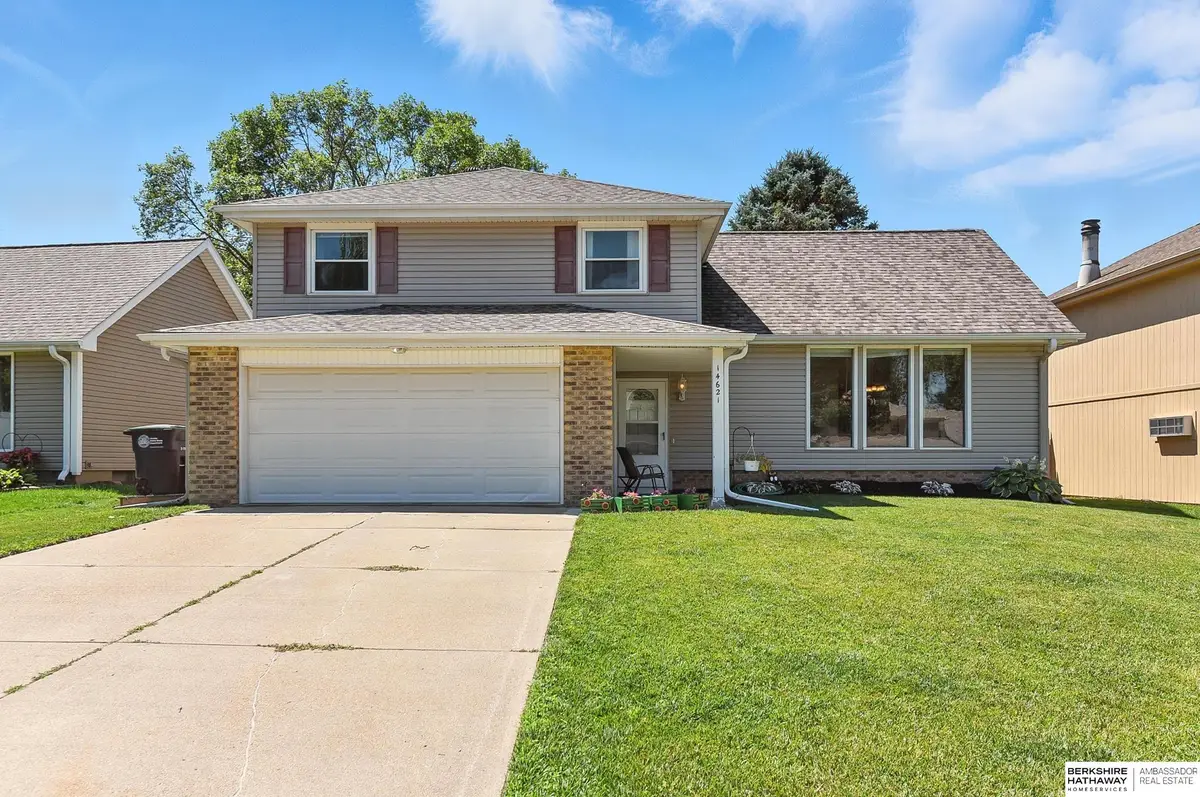
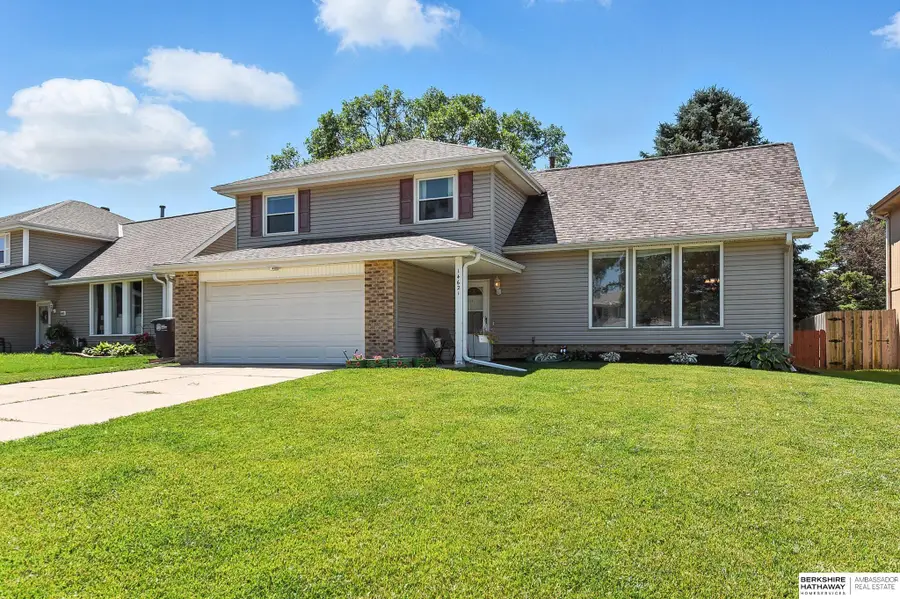
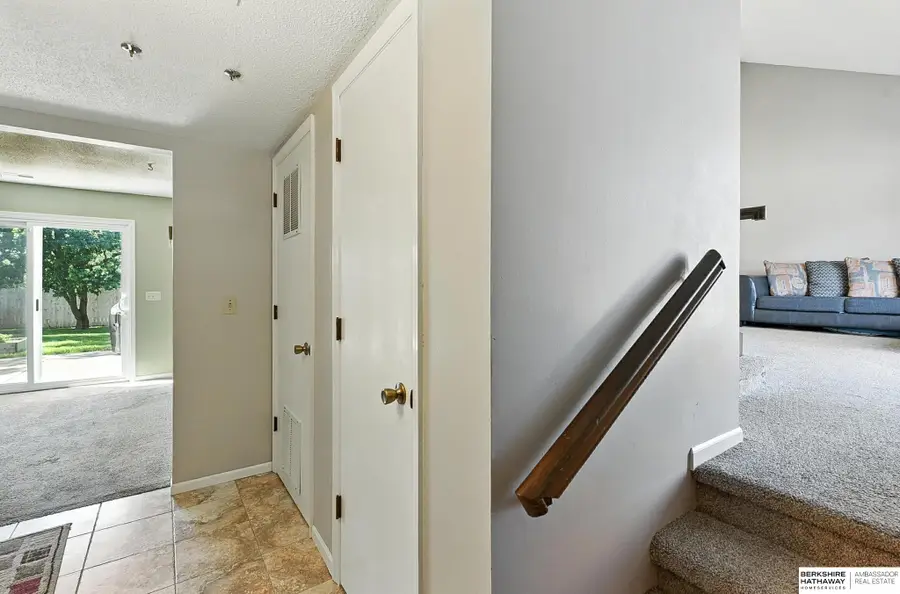
14621 Elm Street,Omaha, NE 68144
$305,000
- 3 Beds
- 3 Baths
- 1,818 sq. ft.
- Single family
- Active
Listed by:theresa thoma
Office:bhhs ambassador real estate
MLS#:22518058
Source:NE_OABR
Price summary
- Price:$305,000
- Price per sq. ft.:$167.77
About this home
Contract Pending OPEN HOUSE 7/2, 4-6 PM! LOCATION! LOCATION! LOCATION! Clean & well-maintained move-in ready home! This 3bed/3bath tri-level is waiting for it's new owners to create your new beginnings! Ample above grade fin sq ftg thruout the main floor's living room, family room & kitchen. Enoy natural light pouring from the tall windows into the living room & formal dining room w/vaulted ceilings that truly open up the main living space. Cozy up next to the gas-starter fireplace in the family room which leads out to a flat, fully-fenced backyard w/convenient patio - perfect for morning coffee, entertaining or a quiet drink in the evening. A spacious, eat-in kitchen connects both living spaces w/windows that look out into the yard. 3 private bedrooms upstairs, each offering a different size for different needs. The Primary bedroom offers 2 separate closets & a Primary bath attached. Enjoy the large recroom in the lower level which can be turned into a gameroom/music room/playroom
Contact an agent
Home facts
- Year built:1978
- Listing Id #:22518058
- Added:44 day(s) ago
- Updated:August 10, 2025 at 02:32 PM
Rooms and interior
- Bedrooms:3
- Total bathrooms:3
- Full bathrooms:1
- Half bathrooms:1
- Living area:1,818 sq. ft.
Heating and cooling
- Cooling:Central Air
- Heating:Forced Air
Structure and exterior
- Roof:Composition
- Year built:1978
- Building area:1,818 sq. ft.
- Lot area:0.18 Acres
Schools
- High school:Millard North
- Middle school:Millard North
- Elementary school:Montclair
Utilities
- Water:Public
- Sewer:Public Sewer
Finances and disclosures
- Price:$305,000
- Price per sq. ft.:$167.77
New listings near 14621 Elm Street
- New
 $326,900Active3 beds 3 baths1,761 sq. ft.
$326,900Active3 beds 3 baths1,761 sq. ft.11137 Craig Street, Omaha, NE 68142
MLS# 22523045Listed by: CELEBRITY HOMES INC - New
 $1,695,900Active2 beds 3 baths2,326 sq. ft.
$1,695,900Active2 beds 3 baths2,326 sq. ft.400 S Applied Parkway #A34, Omaha, NE 68154
MLS# 22523046Listed by: BHHS AMBASSADOR REAL ESTATE - New
 $369,500Active4 beds 3 baths2,765 sq. ft.
$369,500Active4 beds 3 baths2,765 sq. ft.7322 N 140 Avenue, Omaha, NE 68142
MLS# 22523053Listed by: BHHS AMBASSADOR REAL ESTATE - New
 $270,000Active3 beds 2 baths1,251 sq. ft.
$270,000Active3 beds 2 baths1,251 sq. ft.8830 Quest Street, Omaha, NE 68122
MLS# 22523057Listed by: MILFORD REAL ESTATE  $343,900Pending3 beds 3 baths1,640 sq. ft.
$343,900Pending3 beds 3 baths1,640 sq. ft.21079 Jefferson Street, Elkhorn, NE 68022
MLS# 22523028Listed by: CELEBRITY HOMES INC- New
 $324,900Active3 beds 3 baths1,640 sq. ft.
$324,900Active3 beds 3 baths1,640 sq. ft.11130 Craig Street, Omaha, NE 68142
MLS# 22523023Listed by: CELEBRITY HOMES INC - New
 $285,000Active3 beds 2 baths1,867 sq. ft.
$285,000Active3 beds 2 baths1,867 sq. ft.6530 Seward Street, Omaha, NE 68104
MLS# 22523024Listed by: BETTER HOMES AND GARDENS R.E. - New
 $325,400Active3 beds 3 baths1,640 sq. ft.
$325,400Active3 beds 3 baths1,640 sq. ft.11145 Craig Street, Omaha, NE 68142
MLS# 22523026Listed by: CELEBRITY HOMES INC - New
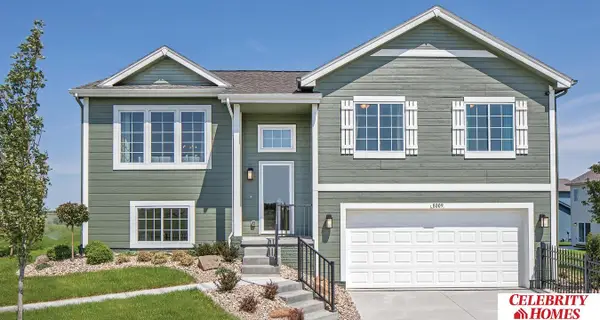 $342,400Active3 beds 3 baths1,640 sq. ft.
$342,400Active3 beds 3 baths1,640 sq. ft.21055 Jefferson Street, Elkhorn, NE 68022
MLS# 22523030Listed by: CELEBRITY HOMES INC - Open Sun, 12:30 to 2pmNew
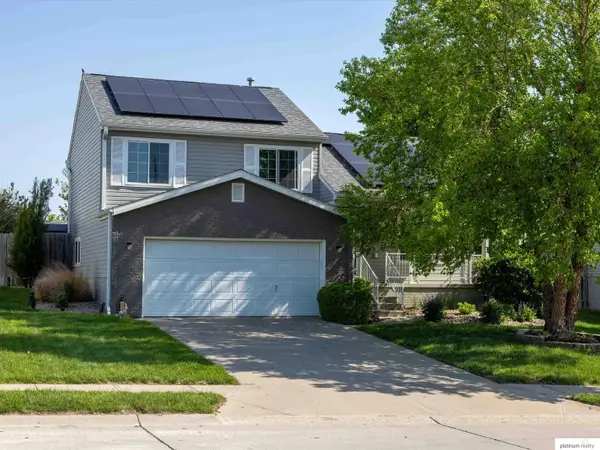 $310,000Active3 beds 2 baths1,323 sq. ft.
$310,000Active3 beds 2 baths1,323 sq. ft.16122 Birch Avenue, Omaha, NE 68136-0000
MLS# 22523031Listed by: PLATINUM REALTY LLC
