14771 Hartman Plaza, Omaha, NE 68116
Local realty services provided by:Better Homes and Gardens Real Estate The Good Life Group
Listed by:deb gustafson
Office:bhhs ambassador real estate
MLS#:22528151
Source:NE_OABR
Price summary
- Price:$360,000
- Price per sq. ft.:$224.58
- Monthly HOA dues:$120
About this home
This villa home has all the space and convenience you’re looking for with the opportunity to add even more! Enjoy the open living area with a large and inviting family room with gas fireplace and vaulted ceiling. The kitchen offers a center island, granite counter tops, nice sized pantry and a spacious dining area that steps out onto a peaceful covered deck. The private primary suite includes a large bedroom, huge bathroom with double sinks, walk-in shower and impressive closet! A second bedroom and full bathroom provide plenty of space for your guests as well. You’re also going to love the private pocket office, laundry room and drop zone right off the garage. An unfinished, walk-out basement is a blank slate, ready for your plans! The home is in a great location at the end of the block with no neighbors to the west and is just blocks from Standing Bear Lake. It offers easy access to shopping, entertainment and dining options. HOA ($120/mo) includes lawn care and snow removal.
Contact an agent
Home facts
- Year built:2014
- Listing ID #:22528151
- Added:7 day(s) ago
- Updated:October 08, 2025 at 06:02 PM
Rooms and interior
- Bedrooms:2
- Total bathrooms:2
- Full bathrooms:2
- Living area:1,603 sq. ft.
Heating and cooling
- Cooling:Central Air
- Heating:Forced Air
Structure and exterior
- Roof:Composition
- Year built:2014
- Building area:1,603 sq. ft.
- Lot area:0.11 Acres
Schools
- High school:Westview
- Middle school:Alfonza W. Davis
- Elementary school:Saddlebrook
Utilities
- Water:Public
- Sewer:Public Sewer
Finances and disclosures
- Price:$360,000
- Price per sq. ft.:$224.58
- Tax amount:$5,192 (2024)
New listings near 14771 Hartman Plaza
- New
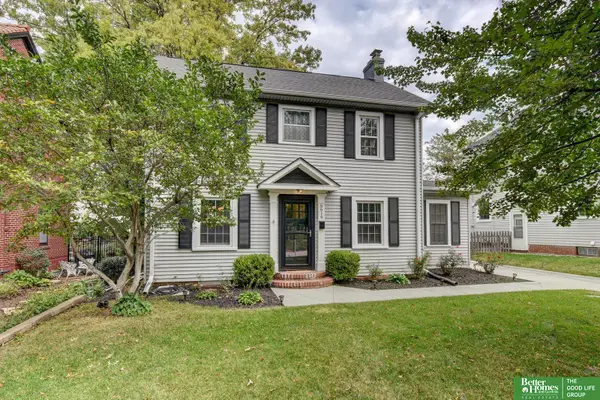 Listed by BHGRE$375,000Active2 beds 2 baths2,239 sq. ft.
Listed by BHGRE$375,000Active2 beds 2 baths2,239 sq. ft.5616 Leavenworth Street, Omaha, NE 68106
MLS# 22527936Listed by: BETTER HOMES AND GARDENS R.E. - New
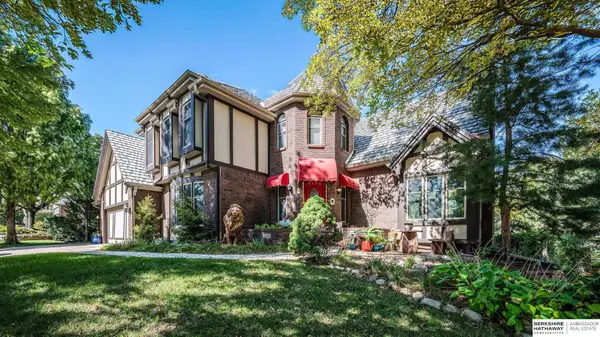 $649,000Active4 beds 4 baths4,022 sq. ft.
$649,000Active4 beds 4 baths4,022 sq. ft.16606 Mason Street, Omaha, NE 68118
MLS# 22527995Listed by: BHHS AMBASSADOR REAL ESTATE - New
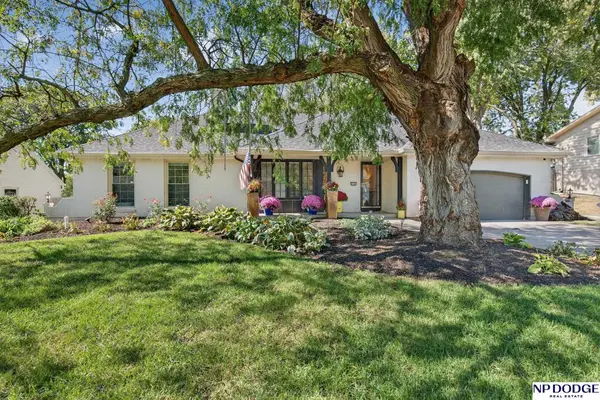 $425,000Active3 beds 3 baths2,518 sq. ft.
$425,000Active3 beds 3 baths2,518 sq. ft.1480 N 96th Avenue, Omaha, NE 68114
MLS# 22528941Listed by: NP DODGE RE SALES INC 86DODGE - New
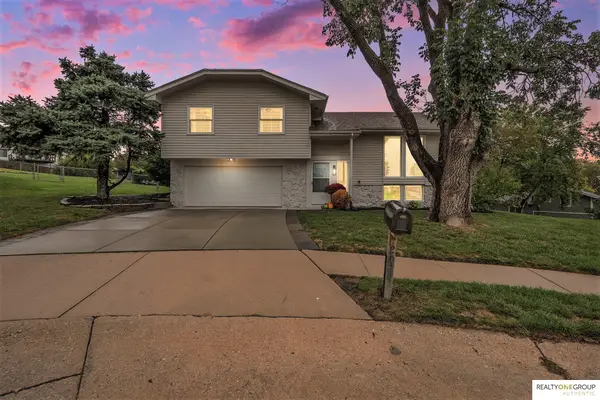 $310,000Active3 beds 3 baths1,520 sq. ft.
$310,000Active3 beds 3 baths1,520 sq. ft.2024 N 124th Circle, Omaha, NE 68164
MLS# 22528946Listed by: REALTY ONE GROUP AUTHENTIC - New
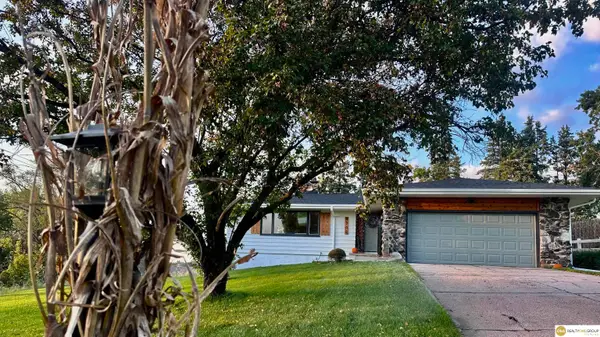 $490,000Active5 beds 3 baths3,070 sq. ft.
$490,000Active5 beds 3 baths3,070 sq. ft.4732 Manchester Drive, Omaha, NE 68152
MLS# 22528957Listed by: REALTY ONE GROUP STERLING - New
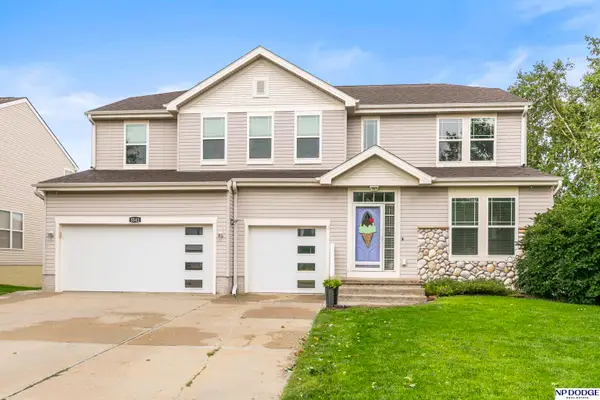 $445,000Active5 beds 4 baths4,068 sq. ft.
$445,000Active5 beds 4 baths4,068 sq. ft.5541 S 161 Street, Omaha, NE 68135
MLS# 22528931Listed by: NP DODGE RE SALES INC 148DODGE - New
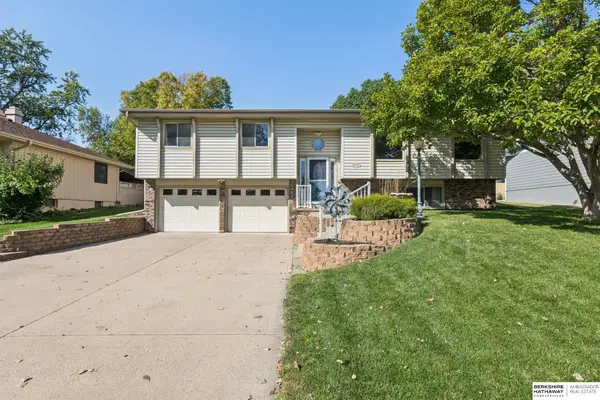 $315,000Active3 beds 3 baths2,033 sq. ft.
$315,000Active3 beds 3 baths2,033 sq. ft.5412 S 145th Street, Omaha, NE 68137
MLS# 22526979Listed by: BHHS AMBASSADOR REAL ESTATE - New
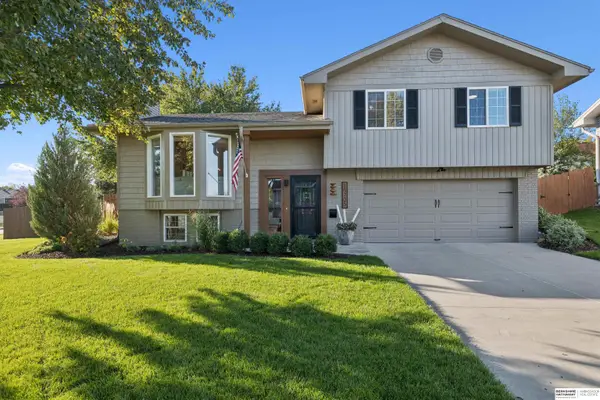 $385,000Active3 beds 3 baths1,675 sq. ft.
$385,000Active3 beds 3 baths1,675 sq. ft.15705 Parker Street, Omaha, NE 68118
MLS# 22528905Listed by: BHHS AMBASSADOR REAL ESTATE - New
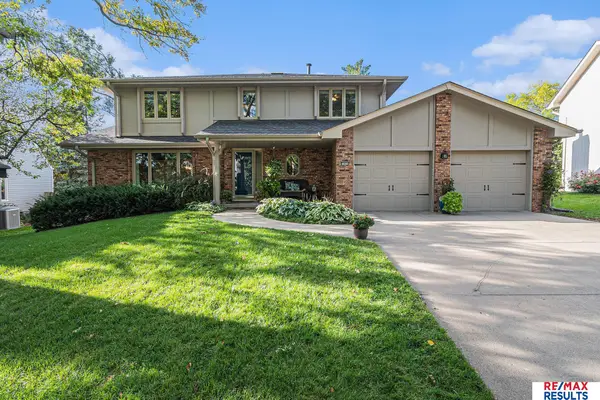 $425,000Active4 beds 4 baths3,337 sq. ft.
$425,000Active4 beds 4 baths3,337 sq. ft.15674 Fountain Hills Drive, Omaha, NE 68118
MLS# 22528910Listed by: RE/MAX RESULTS - New
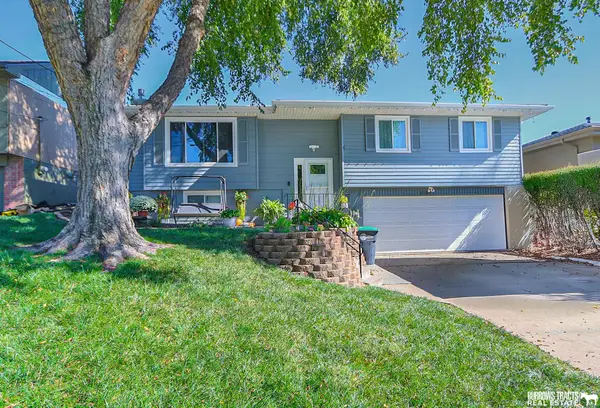 $275,000Active3 beds 3 baths1,305 sq. ft.
$275,000Active3 beds 3 baths1,305 sq. ft.3129 S 52nd Street, Omaha, NE 68106
MLS# 22528919Listed by: BURROWS TRACTS REAL ESTATE
