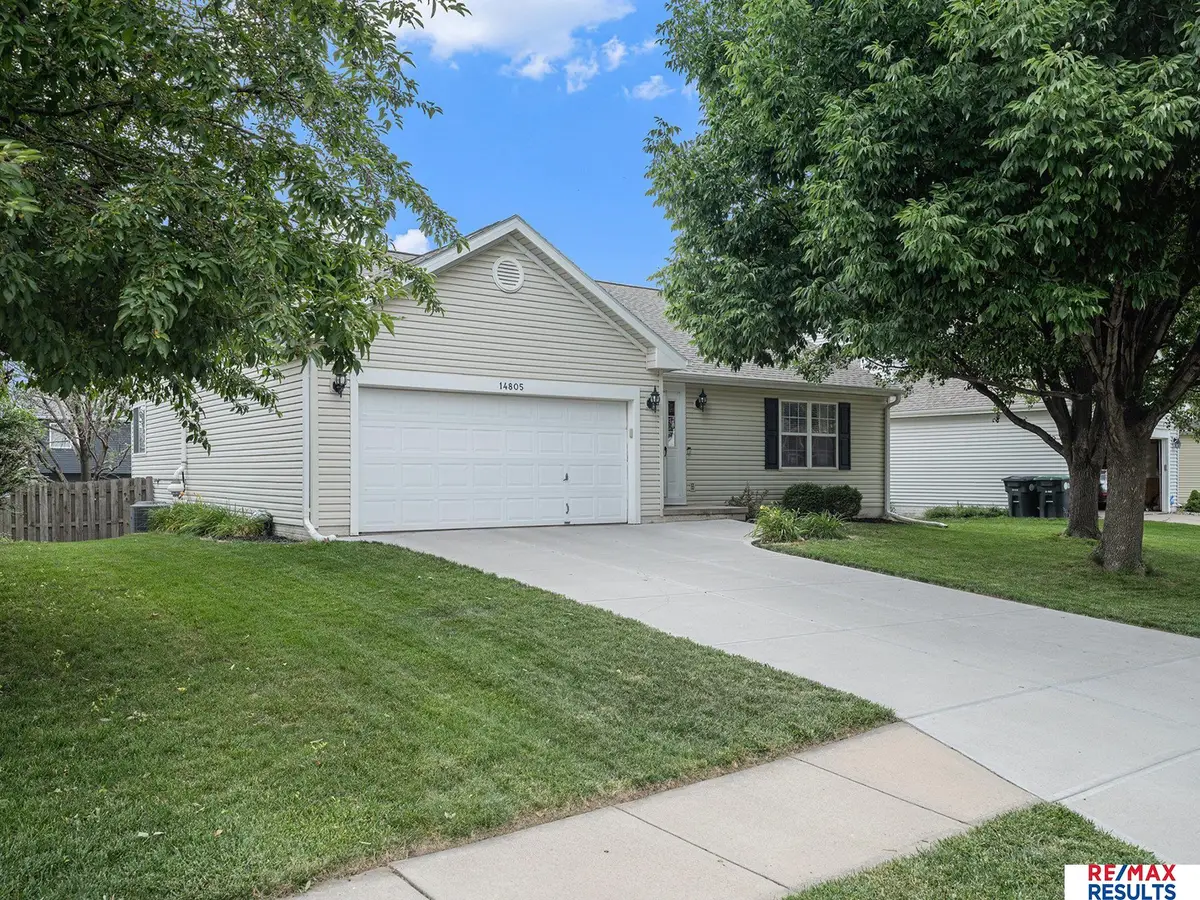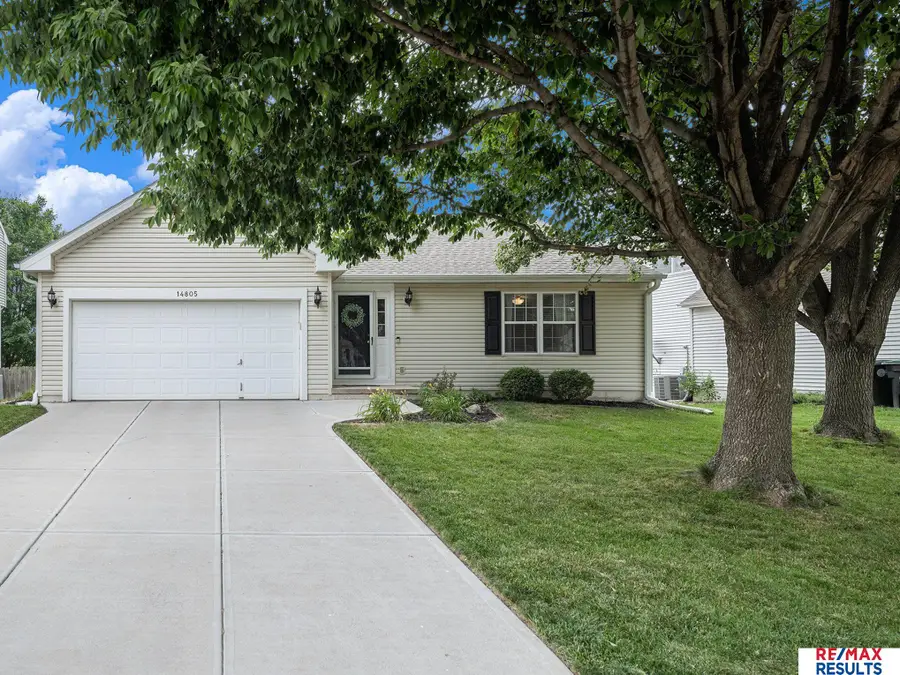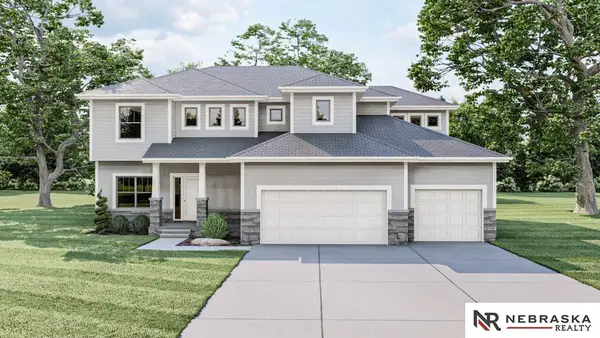14805 Ruggles Street, Omaha, NE 68116
Local realty services provided by:Better Homes and Gardens Real Estate The Good Life Group



14805 Ruggles Street,Omaha, NE 68116
$345,000
- 4 Beds
- 3 Baths
- 2,202 sq. ft.
- Single family
- Pending
Listed by:rich bak
Office:re/max results
MLS#:22516586
Source:NE_OABR
Price summary
- Price:$345,000
- Price per sq. ft.:$156.68
About this home
No more showings.....subject to a 48hr 1st right of refusal. Step into style and comfort in this beautifully remodeled ranch with 4 bedrooms and 3 bathrooms. Light and bright and a fully fenced private backyard invites you to unwind, entertain, or enjoy the peace of home. This home has New Luxury Vinyl Plank flooring and baseboards on main level 2024. Vaulted ceiling. Fireplace with new floor to ceiling stone work. All kitchen appliances in the spacious kitchen with white, timeless cabinets. Primary suite with private bathroom, double sinks and walk-in closet. Main floor laundry. Fully finished basement with family room, HUGE bedroom, walk-in closet and Full bathroom & Workout room. New HVAC in 2023. New water heater 2025. New driveway 2022. New sump pump system 2021. Roof new in 2016 Vinyl siding. Park 2 blocks away. Between 144th and 156th and Maple near lakes, schools, community center, library, churches, shopping, movie theater, and restaurants galore.
Contact an agent
Home facts
- Year built:1999
- Listing Id #:22516586
- Added:49 day(s) ago
- Updated:August 10, 2025 at 07:23 AM
Rooms and interior
- Bedrooms:4
- Total bathrooms:3
- Full bathrooms:2
- Living area:2,202 sq. ft.
Heating and cooling
- Cooling:Central Air
- Heating:Forced Air
Structure and exterior
- Roof:Composition
- Year built:1999
- Building area:2,202 sq. ft.
- Lot area:0.15 Acres
Schools
- High school:Westview
- Middle school:Buffett
- Elementary school:Standing Bear
Utilities
- Water:Public
- Sewer:Public Sewer
Finances and disclosures
- Price:$345,000
- Price per sq. ft.:$156.68
- Tax amount:$4,128 (2024)
New listings near 14805 Ruggles Street
- New
 $326,900Active3 beds 3 baths1,761 sq. ft.
$326,900Active3 beds 3 baths1,761 sq. ft.11137 Craig Street, Omaha, NE 68142
MLS# 22523045Listed by: CELEBRITY HOMES INC - New
 $1,695,900Active2 beds 3 baths2,326 sq. ft.
$1,695,900Active2 beds 3 baths2,326 sq. ft.400 S Applied Parkway #A34, Omaha, NE 68154
MLS# 22523046Listed by: BHHS AMBASSADOR REAL ESTATE - New
 $360,400Active3 beds 3 baths1,761 sq. ft.
$360,400Active3 beds 3 baths1,761 sq. ft.8620 S 177 Avenue, Omaha, NE 68136
MLS# 22523050Listed by: CELEBRITY HOMES INC - Open Sun, 1 to 3pmNew
 $369,500Active4 beds 3 baths2,765 sq. ft.
$369,500Active4 beds 3 baths2,765 sq. ft.7322 N 140 Avenue, Omaha, NE 68142
MLS# 22523053Listed by: BHHS AMBASSADOR REAL ESTATE - Open Sun, 1 to 2pmNew
 $270,000Active3 beds 2 baths1,251 sq. ft.
$270,000Active3 beds 2 baths1,251 sq. ft.8830 Quest Street, Omaha, NE 68122
MLS# 22523057Listed by: MILFORD REAL ESTATE  $525,950Pending5 beds 3 baths3,028 sq. ft.
$525,950Pending5 beds 3 baths3,028 sq. ft.7805 N 167 Street, Omaha, NE 68007
MLS# 22523049Listed by: NEBRASKA REALTY $343,900Pending3 beds 3 baths1,640 sq. ft.
$343,900Pending3 beds 3 baths1,640 sq. ft.21079 Jefferson Street, Elkhorn, NE 68022
MLS# 22523028Listed by: CELEBRITY HOMES INC- New
 $324,900Active3 beds 3 baths1,640 sq. ft.
$324,900Active3 beds 3 baths1,640 sq. ft.11130 Craig Street, Omaha, NE 68142
MLS# 22523023Listed by: CELEBRITY HOMES INC - New
 $285,000Active3 beds 2 baths1,867 sq. ft.
$285,000Active3 beds 2 baths1,867 sq. ft.6530 Seward Street, Omaha, NE 68104
MLS# 22523024Listed by: BETTER HOMES AND GARDENS R.E. - New
 $325,400Active3 beds 3 baths1,640 sq. ft.
$325,400Active3 beds 3 baths1,640 sq. ft.11145 Craig Street, Omaha, NE 68142
MLS# 22523026Listed by: CELEBRITY HOMES INC
