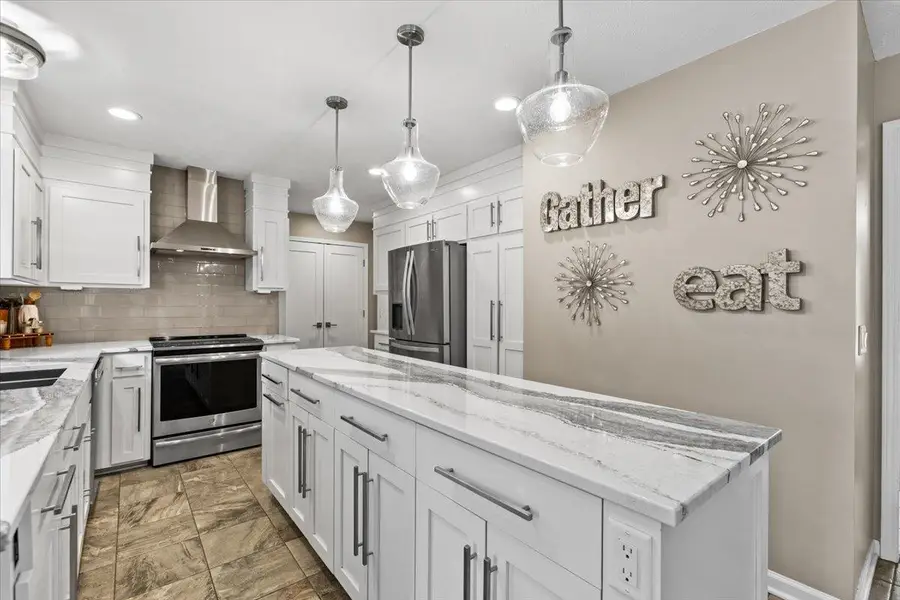14806 Miami Street, Omaha, NE 68116
Local realty services provided by:Better Homes and Gardens Real Estate The Good Life Group



14806 Miami Street,Omaha, NE 68116
$475,000
- 4 Beds
- 3 Baths
- 3,759 sq. ft.
- Single family
- Active
Listed by:
- Aimee Ketcham(402) 980 - 7138Better Homes and Gardens Real Estate The Good Life Group
MLS#:22520737
Source:NE_OABR
Price summary
- Price:$475,000
- Price per sq. ft.:$126.36
- Monthly HOA dues:$6.25
About this home
This beautifully maintained Nelson’s Creek gem is just minutes from St. Vincent de Paul & OPS schools. The recently renovated kitchen, living room, & library are a must-see. Jason Mollak & Lisa Nielsen designed a clean, classic kitchen w/custom cabinets, quartz counters, & an island perfect for any size of entertainment. S/S appliances stay, including the beverage fridge in the newly designed coffee bar. All new main-floor lighting & stone flooring flow into the living room & entry. The custom library features wall-to-wall shelves w/ a ladder for accessibility. The primary suite boasts an acrylic soaker tub, double sinks, remodeled Italian-tiled shower, “his” closet, & a 120 sqft walk-in “hers” closet. Many windows have been replaced; more will be installed in Sept (see MLS update sheet). Enjoy the 600 sqft 3-tier composite deck & automatic Sunsetter awning—perfect for relaxing or entertaining! This family neighborhood has walking trails & parks w/access to everything you need.
Contact an agent
Home facts
- Year built:1990
- Listing Id #:22520737
- Added:20 day(s) ago
- Updated:August 10, 2025 at 02:32 PM
Rooms and interior
- Bedrooms:4
- Total bathrooms:3
- Full bathrooms:2
- Half bathrooms:1
- Living area:3,759 sq. ft.
Heating and cooling
- Cooling:Central Air
- Heating:Forced Air
Structure and exterior
- Roof:Composition
- Year built:1990
- Building area:3,759 sq. ft.
- Lot area:0.2 Acres
Schools
- High school:Burke
- Middle school:Buffett
- Elementary school:Picotte
Utilities
- Water:Public
- Sewer:Public Sewer
Finances and disclosures
- Price:$475,000
- Price per sq. ft.:$126.36
- Tax amount:$6,320 (2024)
New listings near 14806 Miami Street
- New
 $305,000Active3 beds 2 baths1,464 sq. ft.
$305,000Active3 beds 2 baths1,464 sq. ft.11105 Monroe Street, Omaha, NE 68137
MLS# 22523003Listed by: BHHS AMBASSADOR REAL ESTATE - Open Sun, 1 to 3pmNew
 $250,000Active3 beds 2 baths1,627 sq. ft.
$250,000Active3 beds 2 baths1,627 sq. ft.7314 S 174th Street, Omaha, NE 68136
MLS# 22523005Listed by: MERAKI REALTY GROUP - New
 $135,000Active3 beds 2 baths1,392 sq. ft.
$135,000Active3 beds 2 baths1,392 sq. ft.712 Bancroft Street, Omaha, NE 68108
MLS# 22523008Listed by: REALTY ONE GROUP STERLING - Open Sat, 1 to 3pmNew
 $269,900Active2 beds 2 baths1,437 sq. ft.
$269,900Active2 beds 2 baths1,437 sq. ft.14418 Saratoga Plaza, Omaha, NE 68116
MLS# 22523011Listed by: LIBERTY CORE REAL ESTATE - New
 $180,000Active2 beds 1 baths924 sq. ft.
$180,000Active2 beds 1 baths924 sq. ft.7610 Cass Street, Omaha, NE 68114
MLS# 22523016Listed by: ELKHORN REALTY GROUP - New
 $270,000Active3 beds 3 baths1,773 sq. ft.
$270,000Active3 beds 3 baths1,773 sq. ft.4825 Polk Street, Omaha, NE 68117
MLS# 22522974Listed by: BETTER HOMES AND GARDENS R.E. - New
 $341,900Active3 beds 3 baths1,640 sq. ft.
$341,900Active3 beds 3 baths1,640 sq. ft.21063 Jefferson Street, Elkhorn, NE 68022
MLS# 22522976Listed by: CELEBRITY HOMES INC - Open Sun, 12 to 2pmNew
 $289,000Active3 beds 3 baths1,518 sq. ft.
$289,000Active3 beds 3 baths1,518 sq. ft.5712 S 110th Circle, Omaha, NE 68137
MLS# 22522977Listed by: REALTY ONE GROUP STERLING - New
 $344,400Active3 beds 3 baths1,640 sq. ft.
$344,400Active3 beds 3 baths1,640 sq. ft.21051 Jefferson Street, Elkhorn, NE 68022
MLS# 22522980Listed by: CELEBRITY HOMES INC - New
 $545,000Active12 beds 6 baths
$545,000Active12 beds 6 baths1039 Park Avenue, Omaha, NE 68105
MLS# 22522983Listed by: NEXTHOME SIGNATURE REAL ESTATE
