14821 Decatur Plaza, Omaha, NE 68154
Local realty services provided by:Better Homes and Gardens Real Estate The Good Life Group
14821 Decatur Plaza,Omaha, NE 68154
$315,000
- 3 Beds
- 3 Baths
- 2,159 sq. ft.
- Single family
- Active
Upcoming open houses
- Wed, Nov 1904:00 pm - 06:00 pm
Listed by: darian galyon
Office: nebraska realty
MLS#:22532858
Source:NE_OABR
Price summary
- Price:$315,000
- Price per sq. ft.:$145.9
About this home
Open House Wednesday, November 19th from 4PM - 6PM. Welcome home to this stunning 3-bedroom, 2.5-bath fully remodeled home! It features a 4th nonconforming bedroom in the finished basement, perfect for guests, a home office, or gym. Every inch of this home has been thoughtfully updated with modern finishes and timeless style. The spacious kitchen comes with newer appliances, and layout is ideal for entertaining. Enjoy newer carpet and tile throughout, fresh paint, updated lighting, and contemporary fixtures. The primary suite offers a private retreat with a large closet and beautifully updated bath. Outside, the backyard and patio provide the perfect space for relaxing or hosting gatherings. Conveniently located in the Millard schools district, this home truly has it all-style, comfort, and a move-in ready feel. Don't miss your chance to make this exceptional property your new home!
Contact an agent
Home facts
- Year built:1979
- Listing ID #:22532858
- Added:3 day(s) ago
- Updated:November 18, 2025 at 12:36 AM
Rooms and interior
- Bedrooms:3
- Total bathrooms:3
- Full bathrooms:1
- Half bathrooms:1
- Living area:2,159 sq. ft.
Heating and cooling
- Cooling:Central Air
- Heating:Electric, Forced Air
Structure and exterior
- Roof:Composition
- Year built:1979
- Building area:2,159 sq. ft.
- Lot area:0.14 Acres
Schools
- High school:Millard North
- Middle school:Kiewit
- Elementary school:Ezra Millard
Utilities
- Water:Public
- Sewer:Public Sewer
Finances and disclosures
- Price:$315,000
- Price per sq. ft.:$145.9
- Tax amount:$3,781 (2025)
New listings near 14821 Decatur Plaza
- New
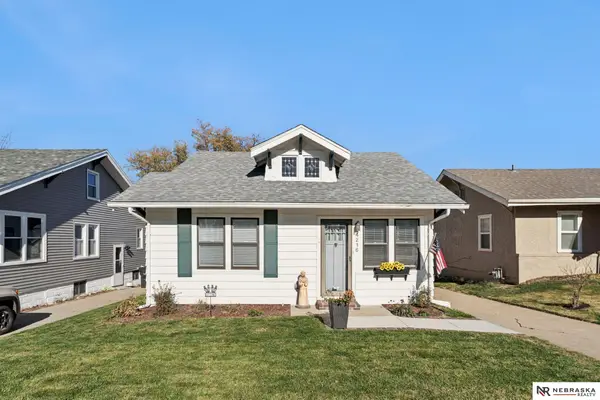 $229,870Active1 beds 1 baths790 sq. ft.
$229,870Active1 beds 1 baths790 sq. ft.4216 Barker Avenue, Omaha, NE 68105
MLS# 22533062Listed by: NEBRASKA REALTY - New
 $219,950Active1 beds 2 baths1,194 sq. ft.
$219,950Active1 beds 2 baths1,194 sq. ft.104 S 37 Street #1044, Omaha, NE 68131
MLS# 22531434Listed by: KELLER WILLIAMS GREATER OMAHA - Open Sun, 1 to 3pmNew
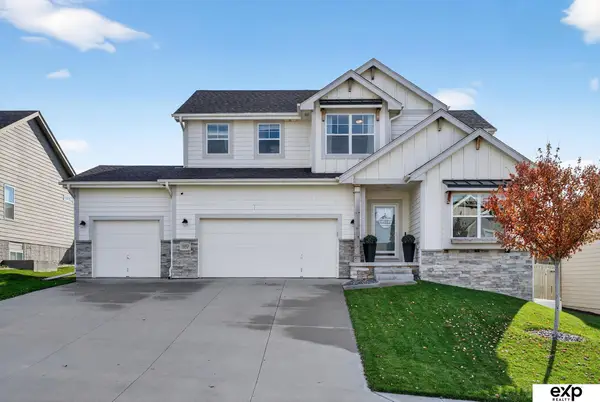 $460,000Active4 beds 4 baths2,446 sq. ft.
$460,000Active4 beds 4 baths2,446 sq. ft.16863 Cary Street, Omaha, NE 68136
MLS# 22533051Listed by: EXP REALTY LLC - New
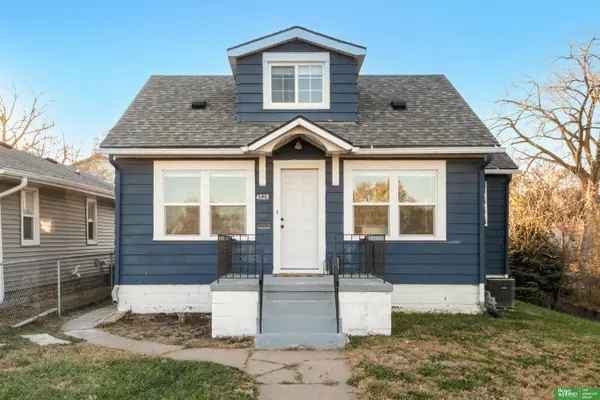 Listed by BHGRE$220,000Active3 beds 3 baths1,592 sq. ft.
Listed by BHGRE$220,000Active3 beds 3 baths1,592 sq. ft.4528 S 13th Street, Omaha, NE 68107
MLS# 22533045Listed by: BETTER HOMES AND GARDENS R.E. - New
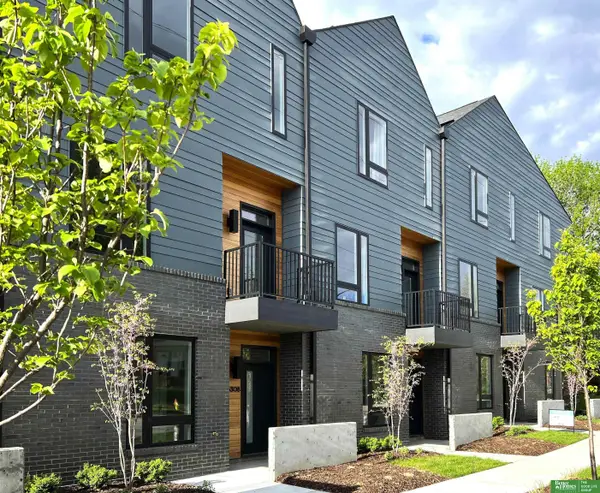 Listed by BHGRE$459,900Active3 beds 3 baths1,716 sq. ft.
Listed by BHGRE$459,900Active3 beds 3 baths1,716 sq. ft.5321 Elmwood Plaza, Omaha, NE 68106
MLS# 22533047Listed by: BETTER HOMES AND GARDENS R.E. - New
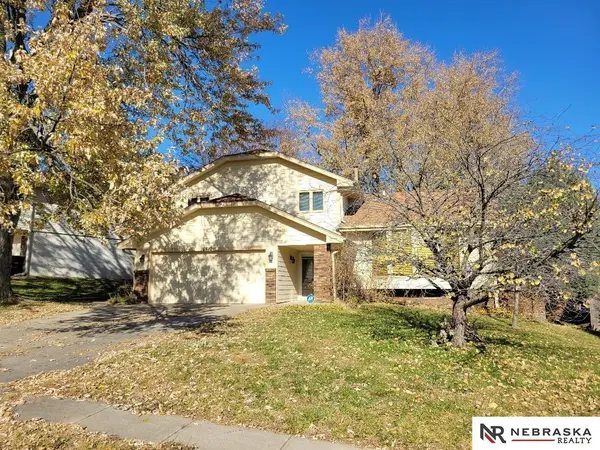 $279,000Active3 beds 4 baths2,127 sq. ft.
$279,000Active3 beds 4 baths2,127 sq. ft.15512 Marcy Circle, Omaha, NE 68154
MLS# 22533048Listed by: NEBRASKA REALTY - New
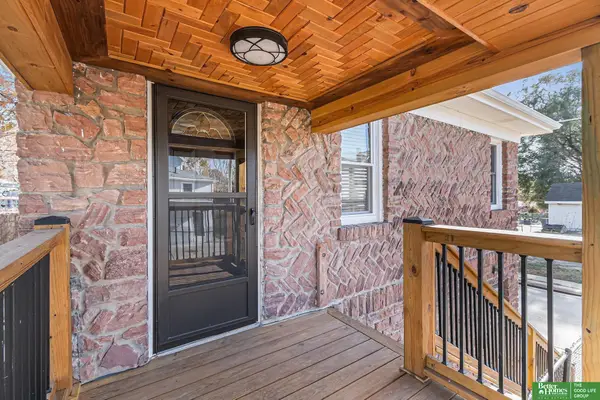 Listed by BHGRE$159,900Active2 beds 2 baths1,207 sq. ft.
Listed by BHGRE$159,900Active2 beds 2 baths1,207 sq. ft.2714 Mason Street, Omaha, NE 68105
MLS# 22533031Listed by: BETTER HOMES AND GARDENS R.E. - New
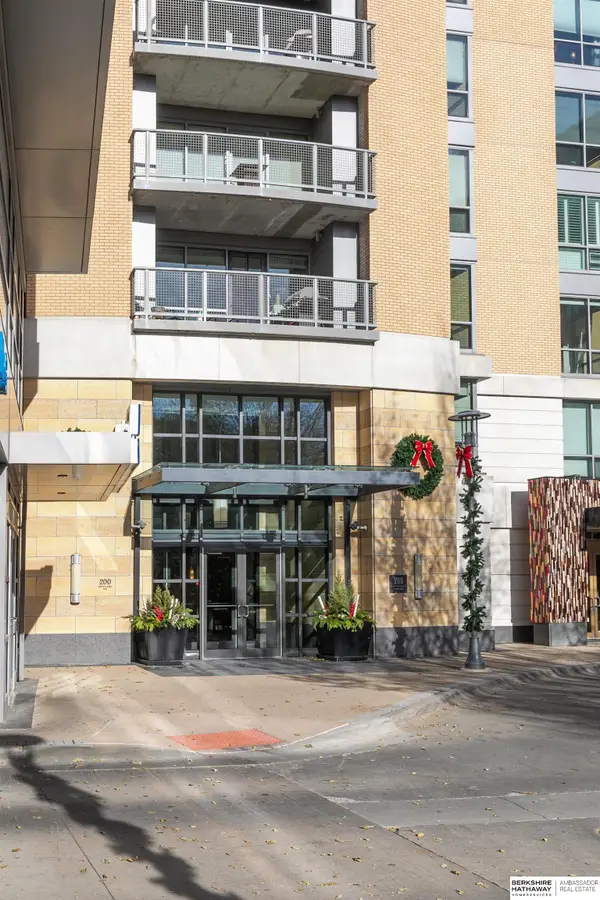 $475,000Active2 beds 3 baths1,637 sq. ft.
$475,000Active2 beds 3 baths1,637 sq. ft.200 S 31st Avenue #4209, Omaha, NE 68131
MLS# 22533026Listed by: BHHS AMBASSADOR REAL ESTATE - New
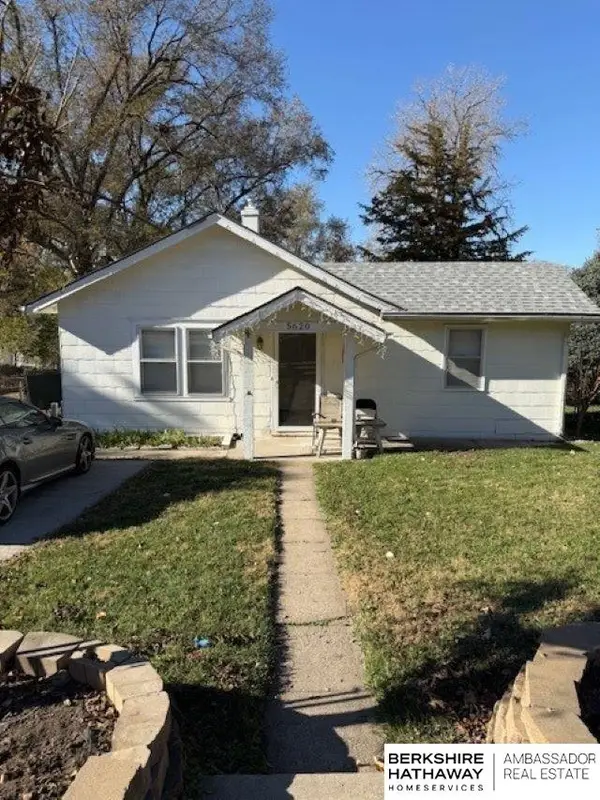 $199,900Active2 beds 2 baths1,335 sq. ft.
$199,900Active2 beds 2 baths1,335 sq. ft.5620 S 50 Avenue, Omaha, NE 68117
MLS# 22533016Listed by: BHHS AMBASSADOR REAL ESTATE - New
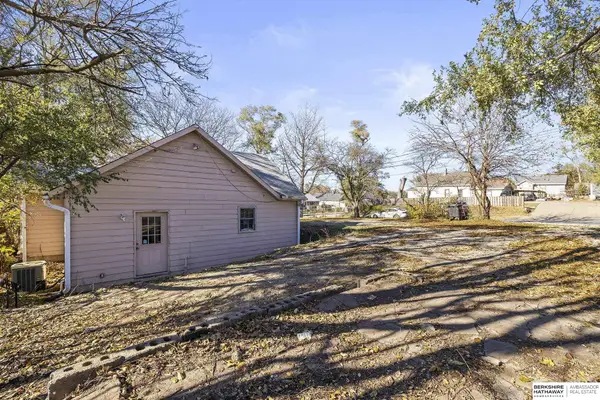 $125,000Active3 beds 3 baths1,216 sq. ft.
$125,000Active3 beds 3 baths1,216 sq. ft.6103 S 18th Street, Omaha, NE 68107
MLS# 22533018Listed by: BHHS AMBASSADOR REAL ESTATE
