1519 N Happy Hollow Boulevard, Omaha, NE 68104
Local realty services provided by:Better Homes and Gardens Real Estate The Good Life Group
1519 N Happy Hollow Boulevard,Omaha, NE 68104
$410,000
- 3 Beds
- 3 Baths
- 2,319 sq. ft.
- Single family
- Active
Listed by:renae lade
Office:nebraska realty
MLS#:22512876
Source:NE_OABR
Price summary
- Price:$410,000
- Price per sq. ft.:$176.8
About this home
Nestled in a storied and scenic part of Omaha, this gorgeously updated brick Revival sits on a prime corner lot in the Dundee/Happy?Hollow neighborhood—an area first developed in the 1880s as Omaha’s premier “suburb.” Happy?Hollow Blvd. was part of the city’s visionary boulevard system, designed to bring lush, park-like avenues to mid-20th-century Omaha. Step inside to discover spacious, light-filled living areas with refinished hardwood floors and a cozy fireplace. The custom kitchen,complete with solid-wood cabinetry and butcher-block counters—flows seamlessly to a large covered balcony, perfect for relaxing. Upstairs, unwind in the sprawling primary suite featuring a walk-in closet, dual vanities, whirlpool tub, separate shower, and new LG heating/cooling unit. The finished lower level expands the living space with a family room, wet bar, laundry, and ¾ bath. This beautiful home offers the perfect blend of historic charm and modern luxury in one of Omaha’s most coveted neighborhoods
Contact an agent
Home facts
- Year built:1932
- Listing ID #:22512876
- Added:134 day(s) ago
- Updated:September 05, 2025 at 08:03 PM
Rooms and interior
- Bedrooms:3
- Total bathrooms:3
- Full bathrooms:2
- Living area:2,319 sq. ft.
Heating and cooling
- Cooling:Central Air
- Heating:Forced Air
Structure and exterior
- Year built:1932
- Building area:2,319 sq. ft.
- Lot area:0.18 Acres
Schools
- High school:Benson
- Middle school:Lewis and Clark
- Elementary school:Harrison
Utilities
- Water:Public
- Sewer:Public Sewer
Finances and disclosures
- Price:$410,000
- Price per sq. ft.:$176.8
- Tax amount:$4,288 (2024)
New listings near 1519 N Happy Hollow Boulevard
- New
 $575,000Active5 beds 4 baths3,486 sq. ft.
$575,000Active5 beds 4 baths3,486 sq. ft.17637 Monroe Street, Omaha, NE 68135
MLS# 22525274Listed by: BHHS AMBASSADOR REAL ESTATE - New
 $689,900Active5 beds 4 baths2,982 sq. ft.
$689,900Active5 beds 4 baths2,982 sq. ft.691 J E George Boulevard, Omaha, NE 68132
MLS# 22527420Listed by: BHHS AMBASSADOR REAL ESTATE - New
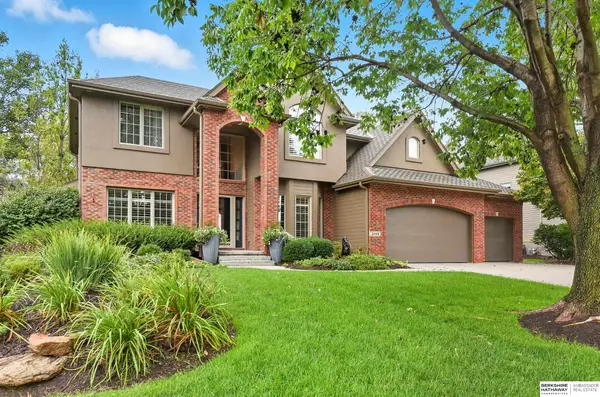 $715,000Active4 beds 5 baths4,296 sq. ft.
$715,000Active4 beds 5 baths4,296 sq. ft.2448 S 191st Circle, Omaha, NE 68130
MLS# 22527421Listed by: BHHS AMBASSADOR REAL ESTATE - Open Sat, 11am to 1pmNew
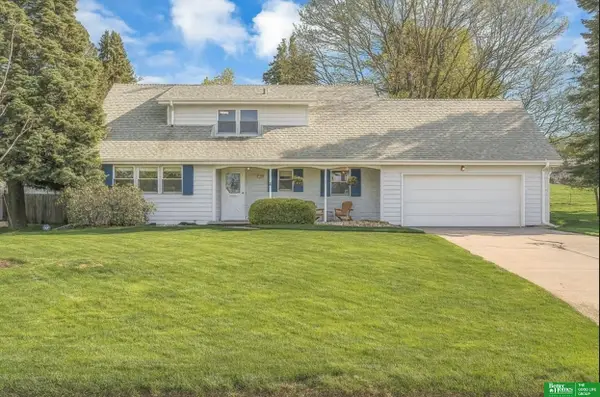 Listed by BHGRE$449,900Active5 beds 4 baths3,326 sq. ft.
Listed by BHGRE$449,900Active5 beds 4 baths3,326 sq. ft.12079 Westover Road, Omaha, NE 68154
MLS# 22527422Listed by: BETTER HOMES AND GARDENS R.E. - New
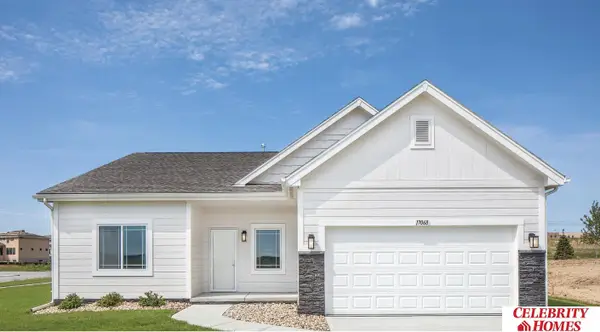 $308,900Active2 beds 2 baths1,421 sq. ft.
$308,900Active2 beds 2 baths1,421 sq. ft.8162 N 113 Avenue, Omaha, NE 68142
MLS# 22527424Listed by: CELEBRITY HOMES INC - New
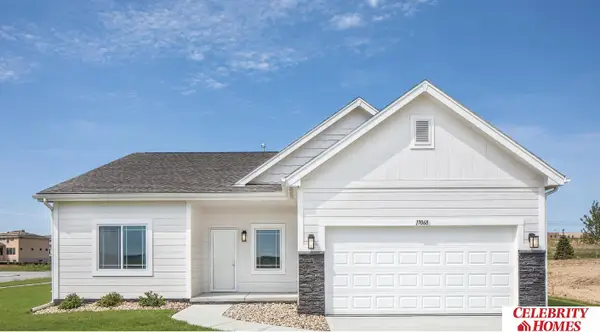 $308,900Active2 beds 2 baths1,421 sq. ft.
$308,900Active2 beds 2 baths1,421 sq. ft.8166 N 113 Avenue, Omaha, NE 68142
MLS# 22527425Listed by: CELEBRITY HOMES INC - New
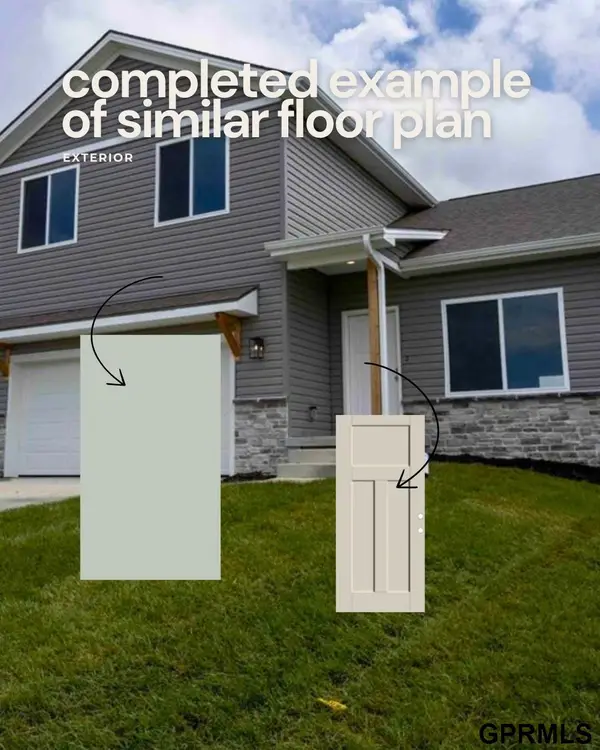 $390,000Active5 beds 4 baths2,619 sq. ft.
$390,000Active5 beds 4 baths2,619 sq. ft.7934 N 93 Street, Omaha, NE 68122
MLS# 22527430Listed by: TOAST REAL ESTATE - New
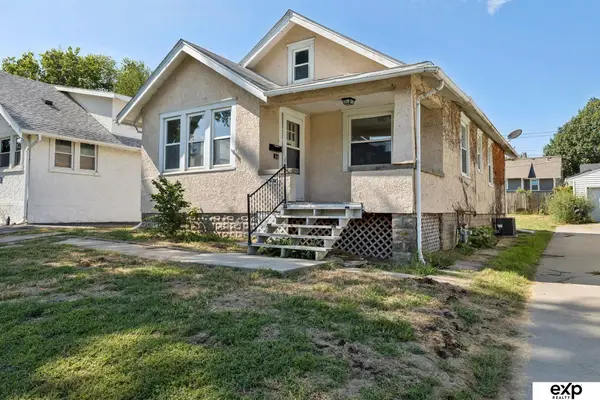 $169,000Active3 beds 1 baths1,147 sq. ft.
$169,000Active3 beds 1 baths1,147 sq. ft.2940 Fontenelle Boulevard, Omaha, NE 68104
MLS# 22527435Listed by: EXP REALTY LLC - New
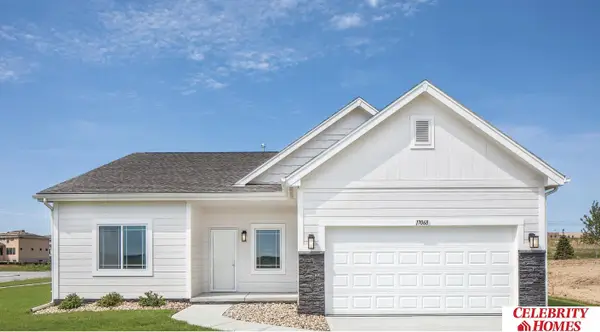 $324,900Active2 beds 2 baths1,421 sq. ft.
$324,900Active2 beds 2 baths1,421 sq. ft.6303 N 168 Avenue, Omaha, NE 68116
MLS# 22527436Listed by: CELEBRITY HOMES INC - New
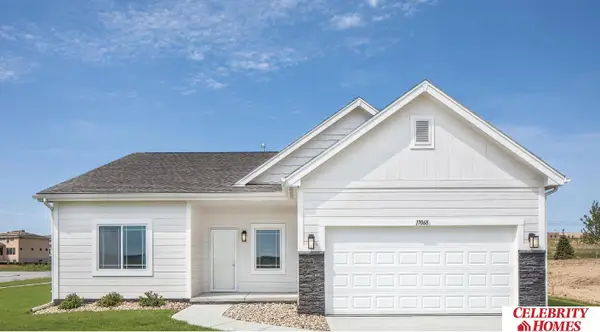 $324,900Active2 beds 2 baths1,421 sq. ft.
$324,900Active2 beds 2 baths1,421 sq. ft.16851 Curtis Avenue, Omaha, NE 68116
MLS# 22527437Listed by: CELEBRITY HOMES INC
