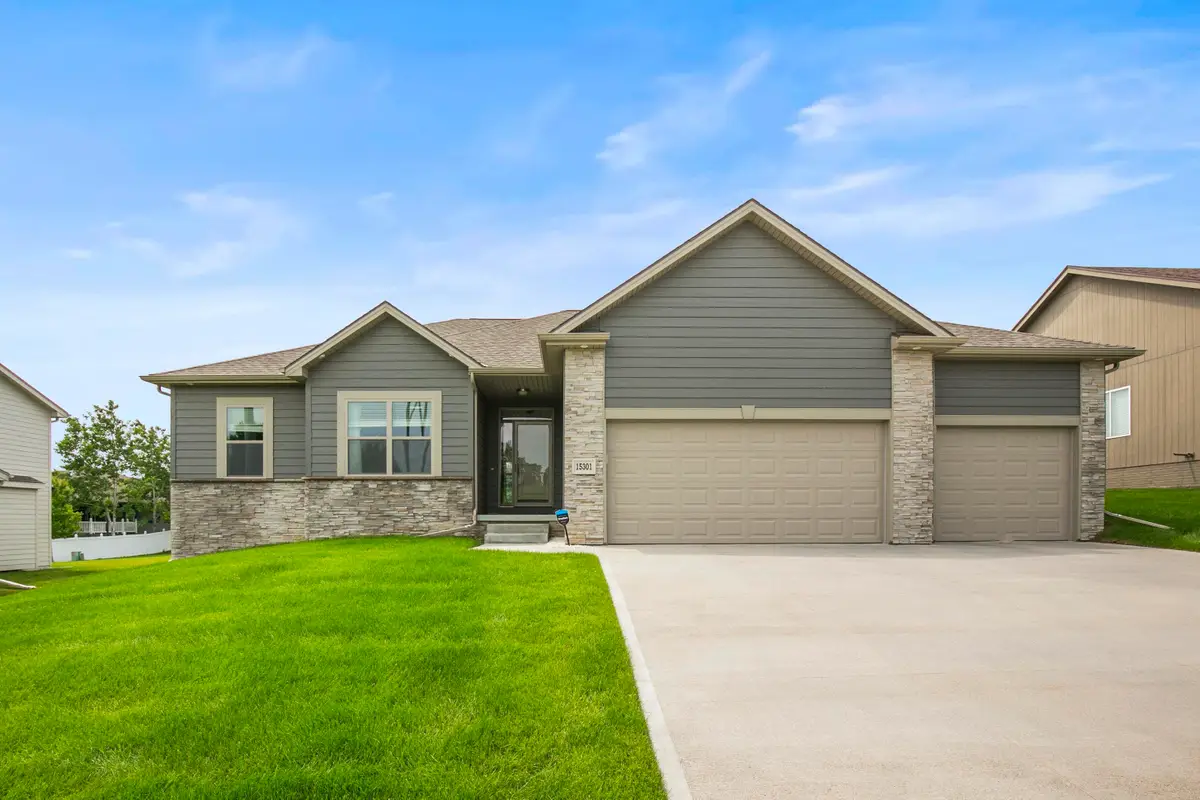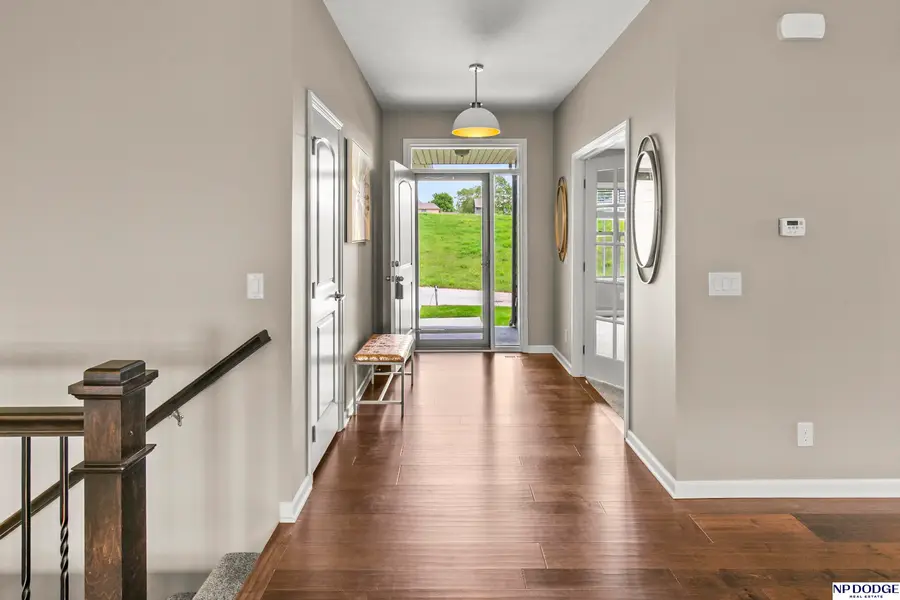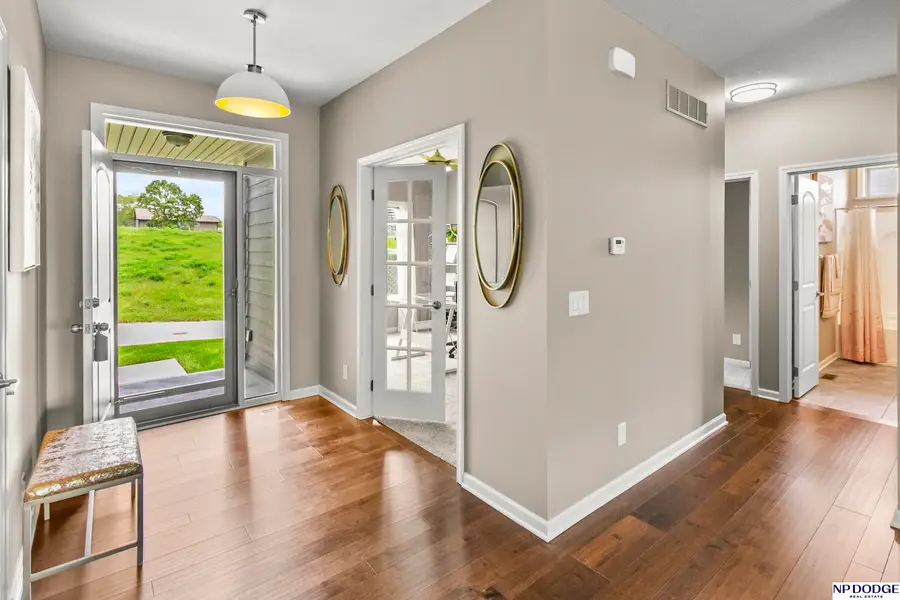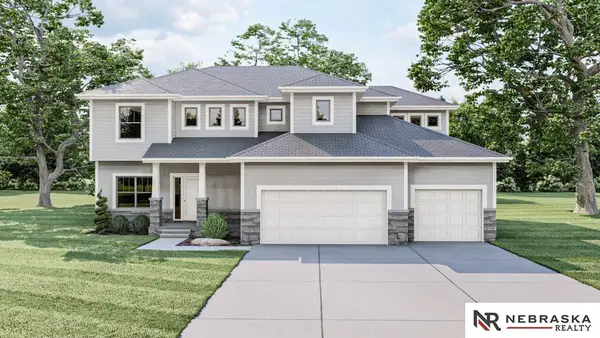15301 Kansas Avenue, Omaha, NE 68116
Local realty services provided by:Better Homes and Gardens Real Estate The Good Life Group



15301 Kansas Avenue,Omaha, NE 68116
$479,000
- 4 Beds
- 3 Baths
- 3,102 sq. ft.
- Single family
- Pending
Listed by:lisa mcguire kelly
Office:np dodge re sales inc 148dodge
MLS#:22518579
Source:NE_OABR
Price summary
- Price:$479,000
- Price per sq. ft.:$154.42
- Monthly HOA dues:$8.33
About this home
Absolutely Gorgeous Ranch Home! Better than new (5yro) & meticulously maintained! Open entry w/ wood floors leads to stunning living room w/ wall of windows, tiered ceiling, tiled/electric fp w/ wrap around mantel. Stylish kitchen w/ massive tiered island w/ quartz counters, wood flrs, WI pantry, custom designed cabinets, SS appl w/ gas cooktop, elegant dining area w/ gold accents. Spacious primary br w/ WI closet w/ custom built-ins. Amazing en-suite w/ dual vanities, tub, WI tiled shower, tub. Main fr incl: guest bedroom, full guest bath, laundry room, drop zone, beautiful office w/ french doors. Fully finished basement w/ sprawling family room, 4th bedroom w/ WI closet, 3/4 bath & tons of storage. Perfect yard w/ expansive covered patio, flat yard, sprinkler system, full privacy fence. Don’t miss this house is pristine condition & too many upgrade to list. AMA
Contact an agent
Home facts
- Year built:2020
- Listing Id #:22518579
- Added:38 day(s) ago
- Updated:August 10, 2025 at 07:23 AM
Rooms and interior
- Bedrooms:4
- Total bathrooms:3
- Full bathrooms:2
- Living area:3,102 sq. ft.
Heating and cooling
- Cooling:Central Air
- Heating:Forced Air
Structure and exterior
- Roof:Composition
- Year built:2020
- Building area:3,102 sq. ft.
- Lot area:0.23 Acres
Schools
- High school:Westview
- Middle school:Alfonza W. Davis
- Elementary school:Saddlebrook
Utilities
- Water:Public
- Sewer:Public Sewer
Finances and disclosures
- Price:$479,000
- Price per sq. ft.:$154.42
- Tax amount:$8,790 (2025)
New listings near 15301 Kansas Avenue
- New
 $326,900Active3 beds 3 baths1,761 sq. ft.
$326,900Active3 beds 3 baths1,761 sq. ft.11137 Craig Street, Omaha, NE 68142
MLS# 22523045Listed by: CELEBRITY HOMES INC - New
 $1,695,900Active2 beds 3 baths2,326 sq. ft.
$1,695,900Active2 beds 3 baths2,326 sq. ft.400 S Applied Parkway #A34, Omaha, NE 68154
MLS# 22523046Listed by: BHHS AMBASSADOR REAL ESTATE - New
 $360,400Active3 beds 3 baths1,761 sq. ft.
$360,400Active3 beds 3 baths1,761 sq. ft.8620 S 177 Avenue, Omaha, NE 68136
MLS# 22523050Listed by: CELEBRITY HOMES INC - Open Sun, 1 to 3pmNew
 $369,500Active4 beds 3 baths2,765 sq. ft.
$369,500Active4 beds 3 baths2,765 sq. ft.7322 N 140 Avenue, Omaha, NE 68142
MLS# 22523053Listed by: BHHS AMBASSADOR REAL ESTATE - Open Sun, 1 to 2pmNew
 $270,000Active3 beds 2 baths1,251 sq. ft.
$270,000Active3 beds 2 baths1,251 sq. ft.8830 Quest Street, Omaha, NE 68122
MLS# 22523057Listed by: MILFORD REAL ESTATE  $525,950Pending5 beds 3 baths3,028 sq. ft.
$525,950Pending5 beds 3 baths3,028 sq. ft.7805 N 167 Street, Omaha, NE 68007
MLS# 22523049Listed by: NEBRASKA REALTY $343,900Pending3 beds 3 baths1,640 sq. ft.
$343,900Pending3 beds 3 baths1,640 sq. ft.21079 Jefferson Street, Elkhorn, NE 68022
MLS# 22523028Listed by: CELEBRITY HOMES INC- New
 $324,900Active3 beds 3 baths1,640 sq. ft.
$324,900Active3 beds 3 baths1,640 sq. ft.11130 Craig Street, Omaha, NE 68142
MLS# 22523023Listed by: CELEBRITY HOMES INC - New
 $285,000Active3 beds 2 baths1,867 sq. ft.
$285,000Active3 beds 2 baths1,867 sq. ft.6530 Seward Street, Omaha, NE 68104
MLS# 22523024Listed by: BETTER HOMES AND GARDENS R.E. - New
 $325,400Active3 beds 3 baths1,640 sq. ft.
$325,400Active3 beds 3 baths1,640 sq. ft.11145 Craig Street, Omaha, NE 68142
MLS# 22523026Listed by: CELEBRITY HOMES INC
