15315 Westchester Drive, Omaha, NE 68154
Local realty services provided by:Better Homes and Gardens Real Estate The Good Life Group
15315 Westchester Drive,Omaha, NE 68154
$345,000
- 3 Beds
- 3 Baths
- 1,803 sq. ft.
- Single family
- Pending
Listed by:cindy maher
Office:bhhs ambassador real estate
MLS#:22529724
Source:NE_OABR
Price summary
- Price:$345,000
- Price per sq. ft.:$191.35
About this home
Step into this beautifully maintained home that truly shows like a model. Fresh paint & newer carpet throughout! Gourmet kitchen has quartz countertops, 2 pantries, soft close drawers, abundant storage for culinary enthusiasts. A striking stone fireplace anchors the cozy family room, creating a warm and inviting atmosphere. Entertain with ease in the formal dining room, ideal for hosting gatherings. Throughout the home, you'll find rich wood and LVT flooring that adds both charm and durability. Step outside to the covered deck—an ideal space for cookouts and social events. The finished lower level includes a dedicated craft room, offering space for creativity or hobbies. Upstairs, the primary bedroom features a new bathroom providing a spa-like retreat. Convenient laundry access on 2nd floor. New Washer/Dryer included! With heavy vinyl siding and a walk-out design, this home combines curb appeal with practical living. Don’t miss your chance to own this exceptional property.
Contact an agent
Home facts
- Year built:1978
- Listing ID #:22529724
- Added:12 day(s) ago
- Updated:October 29, 2025 at 07:30 AM
Rooms and interior
- Bedrooms:3
- Total bathrooms:3
- Full bathrooms:1
- Half bathrooms:1
- Living area:1,803 sq. ft.
Heating and cooling
- Cooling:Central Air
- Heating:Forced Air
Structure and exterior
- Year built:1978
- Building area:1,803 sq. ft.
- Lot area:0.15 Acres
Schools
- High school:Millard North
- Middle school:Kiewit
- Elementary school:Cottonwood
Utilities
- Water:Public
- Sewer:Public Sewer
Finances and disclosures
- Price:$345,000
- Price per sq. ft.:$191.35
- Tax amount:$4,527 (2024)
New listings near 15315 Westchester Drive
- New
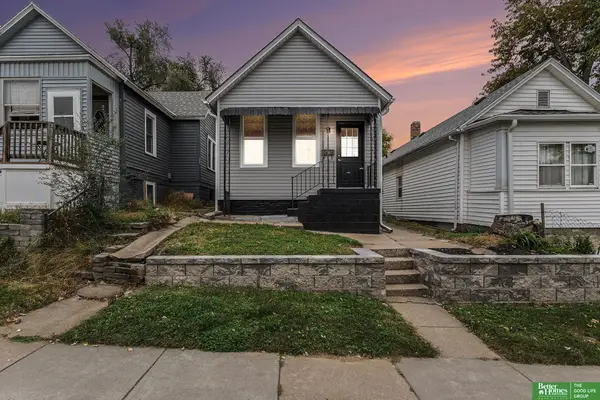 Listed by BHGRE$165,000Active1 beds 1 baths804 sq. ft.
Listed by BHGRE$165,000Active1 beds 1 baths804 sq. ft.5239 S 21st Street, Omaha, NE 68107
MLS# 22531030Listed by: BETTER HOMES AND GARDENS R.E. - New
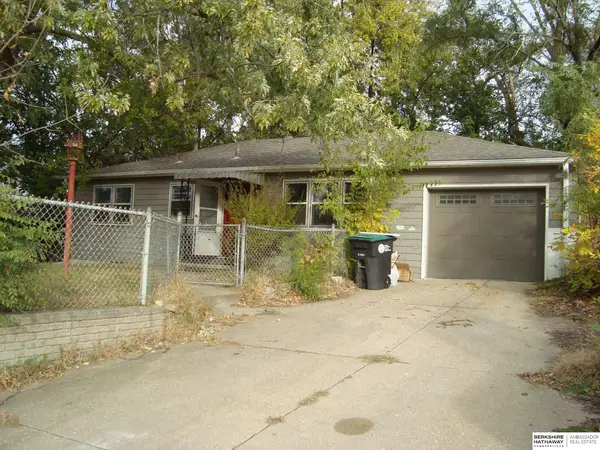 $149,900Active3 beds 1 baths1,596 sq. ft.
$149,900Active3 beds 1 baths1,596 sq. ft.4909 N 60th Street, Omaha, NE 68104
MLS# 22531017Listed by: BHHS AMBASSADOR REAL ESTATE - New
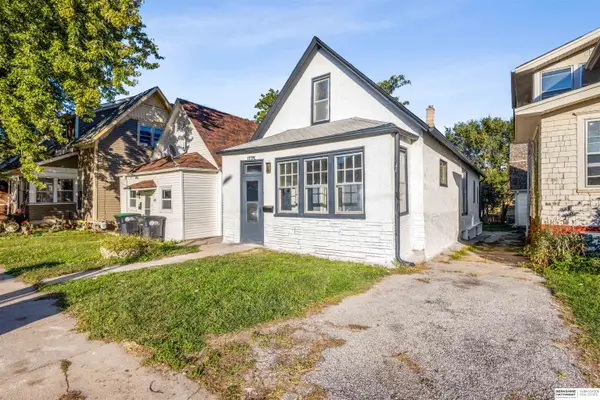 $199,250Active4 beds 2 baths1,680 sq. ft.
$199,250Active4 beds 2 baths1,680 sq. ft.1775 S 9th Street, Omaha, NE 68108
MLS# 22531020Listed by: BHHS AMBASSADOR REAL ESTATE - New
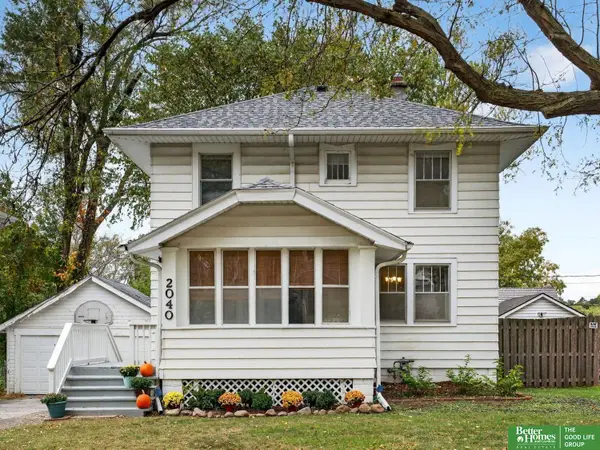 Listed by BHGRE$310,000Active3 beds 2 baths1,596 sq. ft.
Listed by BHGRE$310,000Active3 beds 2 baths1,596 sq. ft.2040 N 50 Avenue, Omaha, NE 68104
MLS# 22530148Listed by: BETTER HOMES AND GARDENS R.E. - New
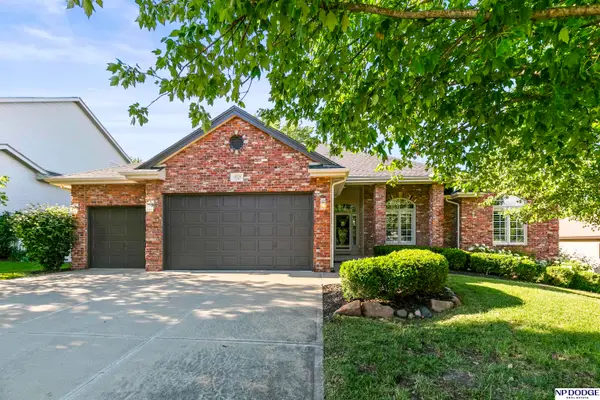 $500,000Active4 beds 7 baths3,368 sq. ft.
$500,000Active4 beds 7 baths3,368 sq. ft.19726 K Street, Omaha, NE 68135
MLS# 22530981Listed by: NP DODGE RE SALES INC 148DODGE - New
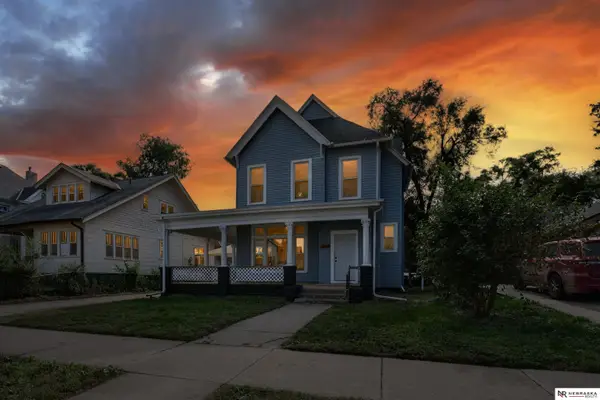 $298,500Active5 beds 2 baths2,075 sq. ft.
$298,500Active5 beds 2 baths2,075 sq. ft.1819 Binney Street, Omaha, NE 68110
MLS# 22530988Listed by: NEBRASKA REALTY - New
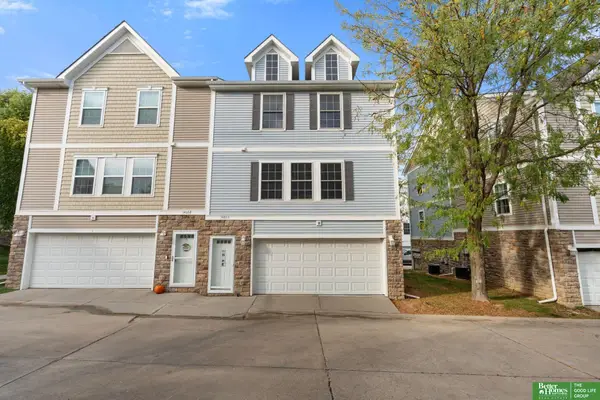 Listed by BHGRE$215,000Active2 beds 2 baths1,056 sq. ft.
Listed by BHGRE$215,000Active2 beds 2 baths1,056 sq. ft.14664 Taylor Plaza, Omaha, NE 68116
MLS# 22530993Listed by: BETTER HOMES AND GARDENS R.E. - New
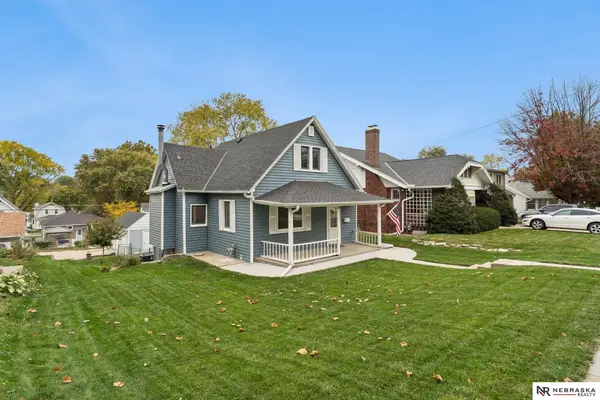 $225,000Active2 beds 2 baths1,353 sq. ft.
$225,000Active2 beds 2 baths1,353 sq. ft.2134 S 35th Street, Omaha, NE 68105
MLS# 22530997Listed by: NEBRASKA REALTY - New
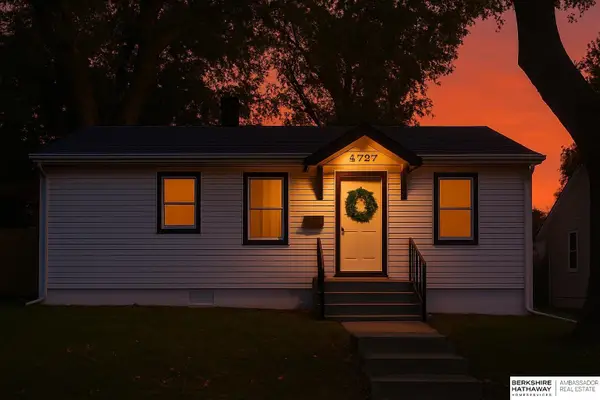 $165,000Active3 beds 1 baths950 sq. ft.
$165,000Active3 beds 1 baths950 sq. ft.4727 N 38th Street, Omaha, NE 68111
MLS# 22530975Listed by: BHHS AMBASSADOR REAL ESTATE - New
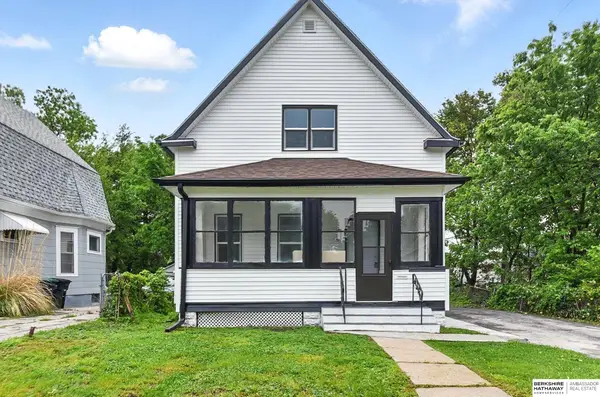 $184,900Active3 beds 2 baths1,399 sq. ft.
$184,900Active3 beds 2 baths1,399 sq. ft.2909 N 26 Street, Omaha, NE 68111
MLS# 22530977Listed by: BHHS AMBASSADOR REAL ESTATE
