15408 Hamilton Street, Omaha, NE 68154
Local realty services provided by:Better Homes and Gardens Real Estate The Good Life Group
15408 Hamilton Street,Omaha, NE 68154
$370,000
- 4 Beds
- 3 Baths
- 2,329 sq. ft.
- Single family
- Pending
Listed by: pat bittner
Office: bhhs ambassador real estate
MLS#:22527576
Source:NE_OABR
Price summary
- Price:$370,000
- Price per sq. ft.:$158.87
About this home
Contract Pending A beautiful entry graciously welcomes guests. The living room features soaring ceilings & natural light & is next to the dining room. A stylish kitchen boasts a vaulted ceiling, newer stainless steel appliances, pantry and a striking backsplash. The eating area with bay windows links the kitchen to the cozy family room. Spend winter nights by the brick fireplace framed by beautiful built-in cabinets/shelves. The primary bedroom is a restful retreat with decorative ceiling, dual closets and private ¾ bath. Three additional bedrooms offer space for family, guests or home office. Step outside to your backyard oasis with 20 X 24 paver patio that provides a comfy spot to relax on a sunny afternoon. The fenced yard on corner lot provides privacy. A 12X12 Tuff shed adds extra storage to keep the garage clutter free. Extra parking pad and RV plug-in. Updates include HVAC, Elec, carpet, LVP, paver patio, kitchen appliances, most windows.
Contact an agent
Home facts
- Year built:1986
- Listing ID #:22527576
- Added:54 day(s) ago
- Updated:November 24, 2025 at 05:55 PM
Rooms and interior
- Bedrooms:4
- Total bathrooms:3
- Full bathrooms:1
- Half bathrooms:1
- Living area:2,329 sq. ft.
Heating and cooling
- Cooling:Central Air
- Heating:Forced Air
Structure and exterior
- Roof:Composition
- Year built:1986
- Building area:2,329 sq. ft.
- Lot area:0.23 Acres
Schools
- High school:Millard North
- Middle school:Kiewit
- Elementary school:Grace Abbott
Utilities
- Water:Public
- Sewer:Public Sewer
Finances and disclosures
- Price:$370,000
- Price per sq. ft.:$158.87
- Tax amount:$5,004 (2024)
New listings near 15408 Hamilton Street
- New
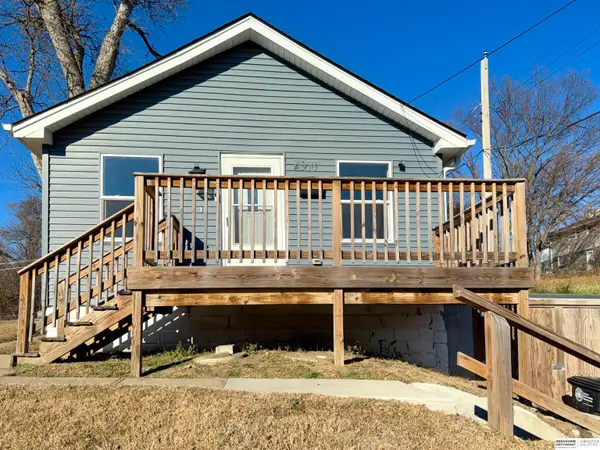 $180,000Active3 beds 1 baths1,091 sq. ft.
$180,000Active3 beds 1 baths1,091 sq. ft.4360 Laurel Avenue, Omaha, NE 68111
MLS# 22533585Listed by: BHHS AMBASSADOR REAL ESTATE - New
 Listed by BHGRE$350,000Active3 beds 3 baths2,079 sq. ft.
Listed by BHGRE$350,000Active3 beds 3 baths2,079 sq. ft.709 N 72nd Avenue, Omaha, NE 68114
MLS# 22533587Listed by: BETTER HOMES AND GARDENS R.E. - New
 $340,000Active3 beds 3 baths2,147 sq. ft.
$340,000Active3 beds 3 baths2,147 sq. ft.6348 South 95th Street, Omaha, NE 68127
MLS# 22533591Listed by: NEBRASKA REALTY - New
 Listed by BHGRE$189,000Active4 beds 2 baths1,955 sq. ft.
Listed by BHGRE$189,000Active4 beds 2 baths1,955 sq. ft.1334 S 25 Street, Omaha, NE 68105
MLS# 22533583Listed by: BETTER HOMES AND GARDENS R.E. - New
 $514,901Active4 beds 3 baths2,530 sq. ft.
$514,901Active4 beds 3 baths2,530 sq. ft.17212 Chutney Drive, Omaha, NE 68136
MLS# 22533578Listed by: JEFFERS REALTY - New
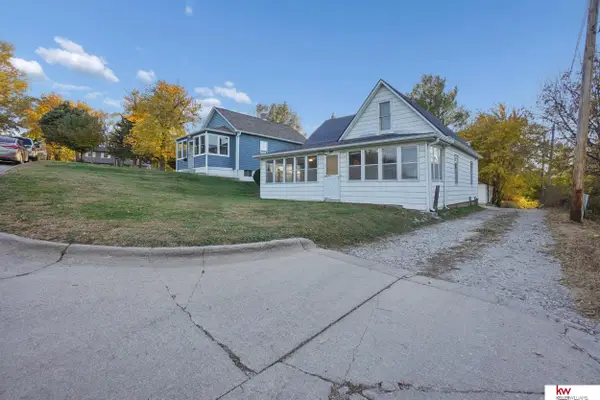 $170,000Active4 beds 3 baths1,204 sq. ft.
$170,000Active4 beds 3 baths1,204 sq. ft.6616 S 21 Street, Omaha, NE 68107
MLS# 22529216Listed by: KELLER WILLIAMS GREATER OMAHA - New
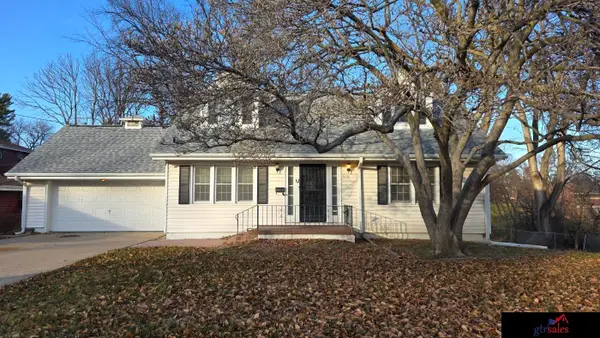 $250,000Active4 beds 3 baths2,892 sq. ft.
$250,000Active4 beds 3 baths2,892 sq. ft.5136 Spaulding Street, Omaha, NE 68104
MLS# 22533577Listed by: GTRSALES - New
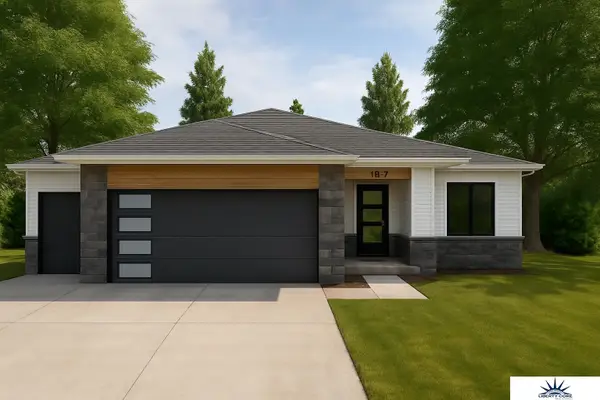 $412,000Active2 beds 2 baths1,379 sq. ft.
$412,000Active2 beds 2 baths1,379 sq. ft.19913 Weir Street, Omaha, NE 68135
MLS# 22533571Listed by: LIBERTY CORE REAL ESTATE - New
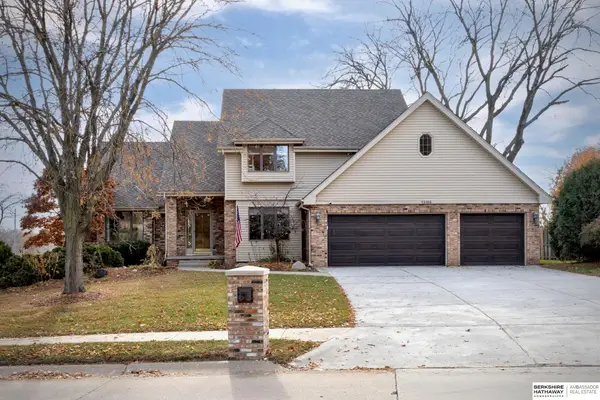 $575,000Active4 beds 4 baths4,373 sq. ft.
$575,000Active4 beds 4 baths4,373 sq. ft.13105 Lafayette Avenue, Omaha, NE 68154
MLS# 22533566Listed by: BHHS AMBASSADOR REAL ESTATE - New
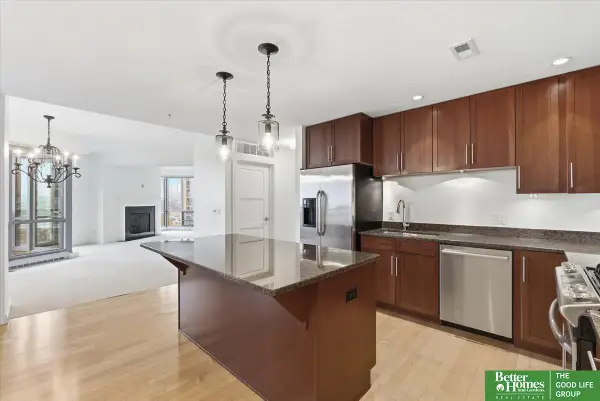 Listed by BHGRE$520,000Active2 beds 3 baths1,609 sq. ft.
Listed by BHGRE$520,000Active2 beds 3 baths1,609 sq. ft.200 S 31st Avenue #4401, Omaha, NE 68131
MLS# 22533562Listed by: BETTER HOMES AND GARDENS R.E.
