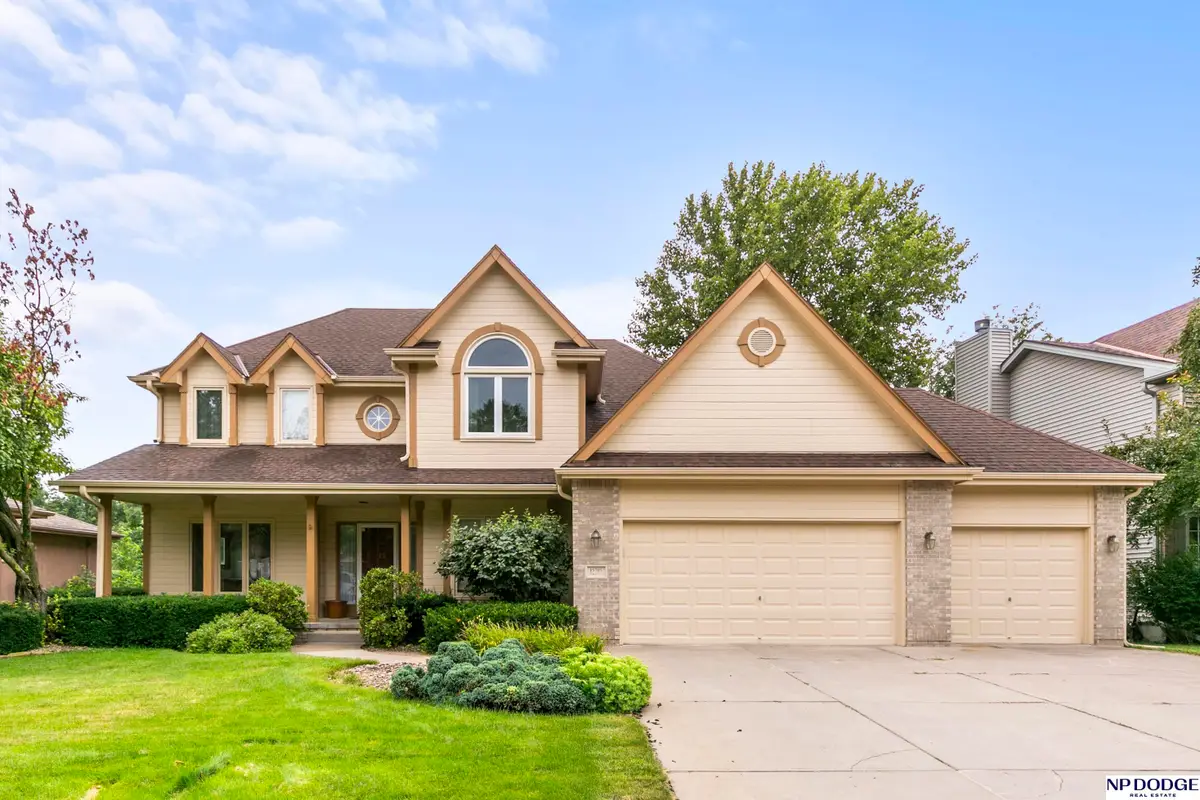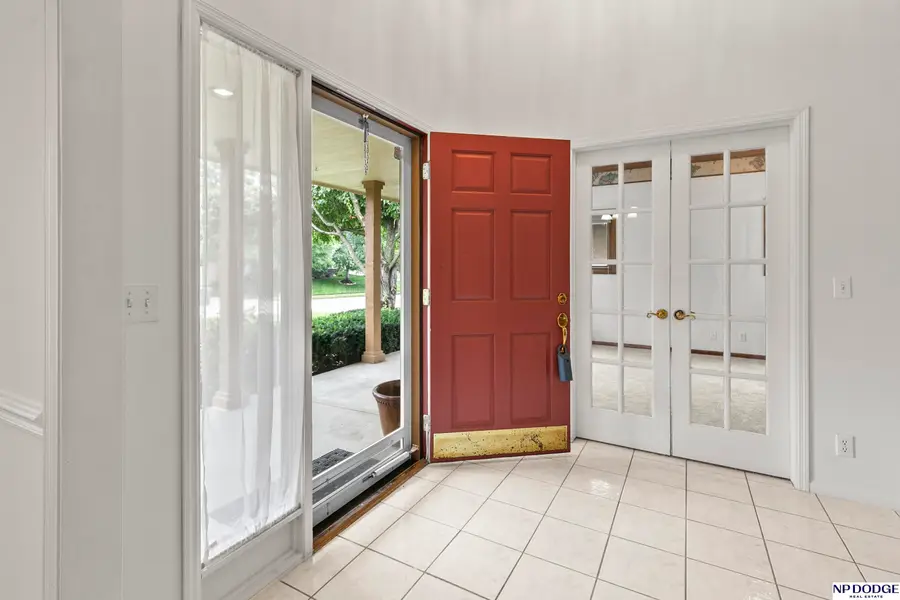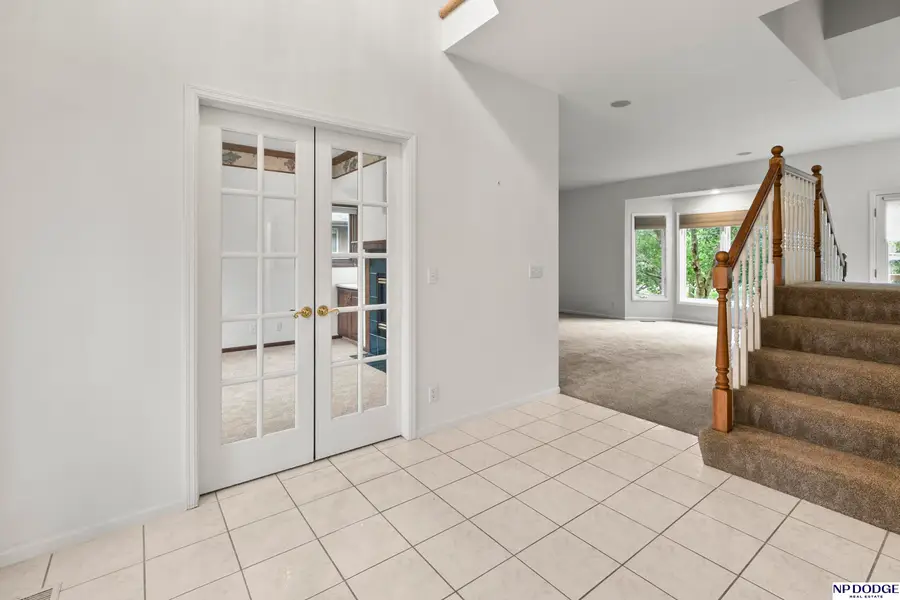15705 Emiline Street, Omaha, NE 68136
Local realty services provided by:Better Homes and Gardens Real Estate The Good Life Group



Listed by:lisa mcguire kelly
Office:np dodge re sales inc 148dodge
MLS#:22521582
Source:NE_OABR
Price summary
- Price:$415,000
- Price per sq. ft.:$134.78
About this home
Beautiful Millard West 2Stry designed to impress w/all of the modern conveniences you've been looking for. Extraordinary Backyard, secluded treed lot backing to walking trails! Open foyer leads to private study w/gas FP & French doors & formal dining rm. Stunning kitchen offers lg center island, granite counters, newly refinished wood flrs, SS appl, eating area & walk in pantry. Generous family rm w/T staircase, gas FP, lots of windows. Main flr: guest bath, laundry rm, new flooring, fresh paint. Spacious Mstbr has gas FP, tiered ceiling, walk in closet, full bath w/whirlpool tub & dbl sinks. Sizeable secondary bedrms, share 2nd full bath w/dbl sinks. Full finished WALKOUT bsmt has massive family rm w/daylight windows, built in bar & tons of storage. Amazing composite deck overlooks flat, private treed yard. Updates: roof, gutters, fence, deck, SS appl, HVAC, heat pump, sump pump, water heater & softner, GDO, flooring & paint in & out, some new windows. Fabulous location! Pre-inspected
Contact an agent
Home facts
- Year built:1995
- Listing Id #:22521582
- Added:13 day(s) ago
- Updated:August 14, 2025 at 05:37 PM
Rooms and interior
- Bedrooms:4
- Total bathrooms:3
- Full bathrooms:2
- Half bathrooms:1
- Living area:3,079 sq. ft.
Heating and cooling
- Cooling:Central Air
- Heating:Forced Air, Heat Pump
Structure and exterior
- Roof:Composition
- Year built:1995
- Building area:3,079 sq. ft.
- Lot area:0.22 Acres
Schools
- High school:Millard West
- Middle school:Beadle
- Elementary school:Black Elk
Utilities
- Water:Public
- Sewer:Public Sewer
Finances and disclosures
- Price:$415,000
- Price per sq. ft.:$134.78
- Tax amount:$6,708 (2025)
New listings near 15705 Emiline Street
- New
 $305,000Active3 beds 2 baths1,464 sq. ft.
$305,000Active3 beds 2 baths1,464 sq. ft.11105 Monroe Street, Omaha, NE 68137
MLS# 22523003Listed by: BHHS AMBASSADOR REAL ESTATE - Open Sun, 1 to 3pmNew
 $250,000Active3 beds 2 baths1,627 sq. ft.
$250,000Active3 beds 2 baths1,627 sq. ft.7314 S 174th Street, Omaha, NE 68136
MLS# 22523005Listed by: MERAKI REALTY GROUP - New
 $135,000Active3 beds 2 baths1,392 sq. ft.
$135,000Active3 beds 2 baths1,392 sq. ft.712 Bancroft Street, Omaha, NE 68108
MLS# 22523008Listed by: REALTY ONE GROUP STERLING - Open Sat, 1 to 3pmNew
 $269,900Active2 beds 2 baths1,074 sq. ft.
$269,900Active2 beds 2 baths1,074 sq. ft.14418 Saratoga Plaza, Omaha, NE 68116
MLS# 22523011Listed by: LIBERTY CORE REAL ESTATE - New
 $180,000Active2 beds 1 baths924 sq. ft.
$180,000Active2 beds 1 baths924 sq. ft.7610 Cass Street, Omaha, NE 68114
MLS# 22523016Listed by: ELKHORN REALTY GROUP - New
 $270,000Active3 beds 3 baths1,773 sq. ft.
$270,000Active3 beds 3 baths1,773 sq. ft.4825 Polk Street, Omaha, NE 68117
MLS# 22522974Listed by: BETTER HOMES AND GARDENS R.E. - New
 $341,900Active3 beds 3 baths1,640 sq. ft.
$341,900Active3 beds 3 baths1,640 sq. ft.21063 Jefferson Street, Elkhorn, NE 68022
MLS# 22522976Listed by: CELEBRITY HOMES INC - Open Sun, 12 to 2pmNew
 $289,000Active3 beds 3 baths1,518 sq. ft.
$289,000Active3 beds 3 baths1,518 sq. ft.5712 S 110th Circle, Omaha, NE 68137
MLS# 22522977Listed by: REALTY ONE GROUP STERLING - New
 $344,400Active3 beds 3 baths1,640 sq. ft.
$344,400Active3 beds 3 baths1,640 sq. ft.21051 Jefferson Street, Elkhorn, NE 68022
MLS# 22522980Listed by: CELEBRITY HOMES INC - New
 $545,000Active12 beds 6 baths
$545,000Active12 beds 6 baths1039 Park Avenue, Omaha, NE 68105
MLS# 22522983Listed by: NEXTHOME SIGNATURE REAL ESTATE
