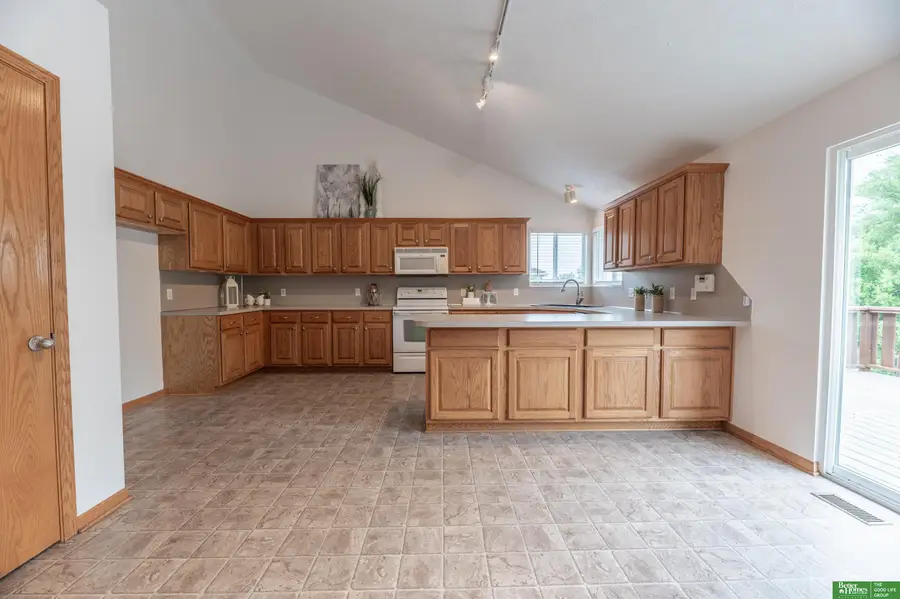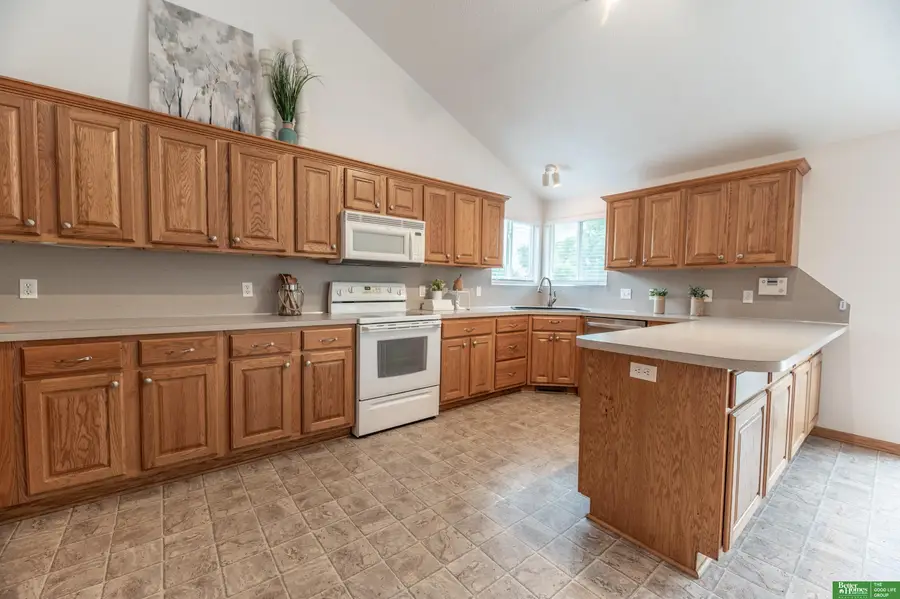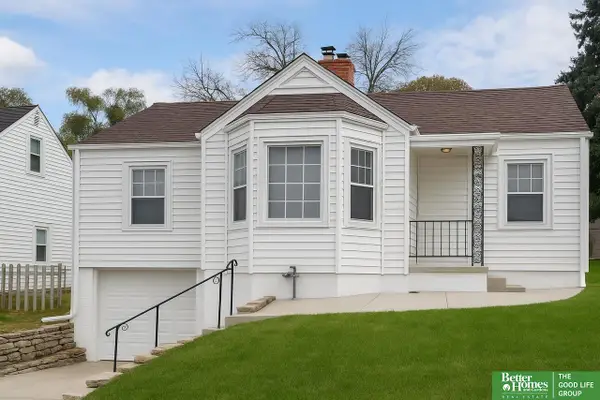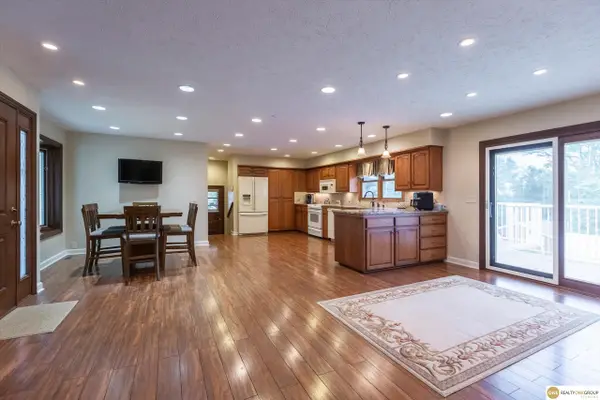15818 Timberlane Drive, Omaha, NE 68136
Local realty services provided by:Better Homes and Gardens Real Estate The Good Life Group



15818 Timberlane Drive,Omaha, NE 68136
$455,000
- 5 Beds
- 3 Baths
- 3,263 sq. ft.
- Single family
- Active
Listed by:
- Shannon Bartling(402) 881 - 2572Better Homes and Gardens Real Estate The Good Life Group
MLS#:22523071
Source:NE_OABR
Price summary
- Price:$455,000
- Price per sq. ft.:$139.44
About this home
Welcome to this beautiful walkout ranch featuring 5 spacious bedrooms and over 3200 sq ft of space! Situated on a large lot that backs to trees, with no backyard neighbors, this home offers the privacy and tranquility you desire. Enjoy your own basketball court area for fun-filled activities right in your backyard. Inside, you'll find fresh new carpet and paint, giving the home a bright and inviting feel. The extra counter space in the kitchen makes meal prep a breeze, while the cozy fireplace in the living area adds a warm touch perfect for gatherings. Additionally, the workshop area provides a fantastic space for hobbies or projects, and there's plenty of storage throughout the home to keep everything neat and organized. Forget about fading paint with the durable vinyl siding. This property is perfect for those looking for a blend of comfort, functionality, and outdoor enjoyment. Don't miss out on this exceptional opportunity
Contact an agent
Home facts
- Year built:2005
- Listing Id #:22523071
- Added:1 day(s) ago
- Updated:August 14, 2025 at 09:41 PM
Rooms and interior
- Bedrooms:5
- Total bathrooms:3
- Full bathrooms:2
- Living area:3,263 sq. ft.
Heating and cooling
- Cooling:Central Air
- Heating:Forced Air
Structure and exterior
- Year built:2005
- Building area:3,263 sq. ft.
- Lot area:0.3 Acres
Schools
- High school:Millard South
- Middle school:Harry Andersen
- Elementary school:Black Elk
Utilities
- Water:Public
- Sewer:Public Sewer
Finances and disclosures
- Price:$455,000
- Price per sq. ft.:$139.44
- Tax amount:$6,203 (2024)
New listings near 15818 Timberlane Drive
- Open Sat, 12 to 2pmNew
 $327,500Active3 beds 2 baths1,422 sq. ft.
$327,500Active3 beds 2 baths1,422 sq. ft.15303 Papio Street, Omaha, NE 68138
MLS# 22523089Listed by: KELLER WILLIAMS GREATER OMAHA - New
 $230,000Active2 beds 2 baths1,111 sq. ft.
$230,000Active2 beds 2 baths1,111 sq. ft.6336 William Street, Omaha, NE 68106
MLS# 22523084Listed by: BETTER HOMES AND GARDENS R.E. - New
 $590,000Active3 beds 3 baths3,029 sq. ft.
$590,000Active3 beds 3 baths3,029 sq. ft.10919 N 69 Street, Omaha, NE 68152-1433
MLS# 22523085Listed by: REALTY ONE GROUP STERLING - New
 $711,000Active4 beds 5 baths5,499 sq. ft.
$711,000Active4 beds 5 baths5,499 sq. ft.3430 S 161st Circle, Omaha, NE 68130
MLS# 22522629Listed by: BHHS AMBASSADOR REAL ESTATE - Open Sun, 1 to 3pmNew
 $850,000Active5 beds 6 baths5,156 sq. ft.
$850,000Active5 beds 6 baths5,156 sq. ft.1901 S 182nd Circle, Omaha, NE 68130
MLS# 22523076Listed by: EVOLVE REALTY - New
 $309,000Active3 beds 2 baths1,460 sq. ft.
$309,000Active3 beds 2 baths1,460 sq. ft.19467 Gail Avenue, Omaha, NE 68135
MLS# 22523077Listed by: BHHS AMBASSADOR REAL ESTATE - New
 $222,222Active4 beds 2 baths1,870 sq. ft.
$222,222Active4 beds 2 baths1,870 sq. ft.611 N 48th Street, Omaha, NE 68132
MLS# 22523060Listed by: REAL BROKER NE, LLC - Open Sat, 1 to 3pmNew
 $265,000Active3 beds 2 baths1,546 sq. ft.
$265,000Active3 beds 2 baths1,546 sq. ft.8717 C Street, Omaha, NE 68124
MLS# 22523063Listed by: MERAKI REALTY GROUP - Open Sat, 11am to 1pmNew
 $265,000Active3 beds 2 baths1,310 sq. ft.
$265,000Active3 beds 2 baths1,310 sq. ft.6356 S 137th Street, Omaha, NE 68137
MLS# 22523068Listed by: BHHS AMBASSADOR REAL ESTATE - New
 $750,000Active4 beds 4 baths4,007 sq. ft.
$750,000Active4 beds 4 baths4,007 sq. ft.13407 Seward Street, Omaha, NE 68154
MLS# 22523067Listed by: LIBERTY CORE REAL ESTATE
